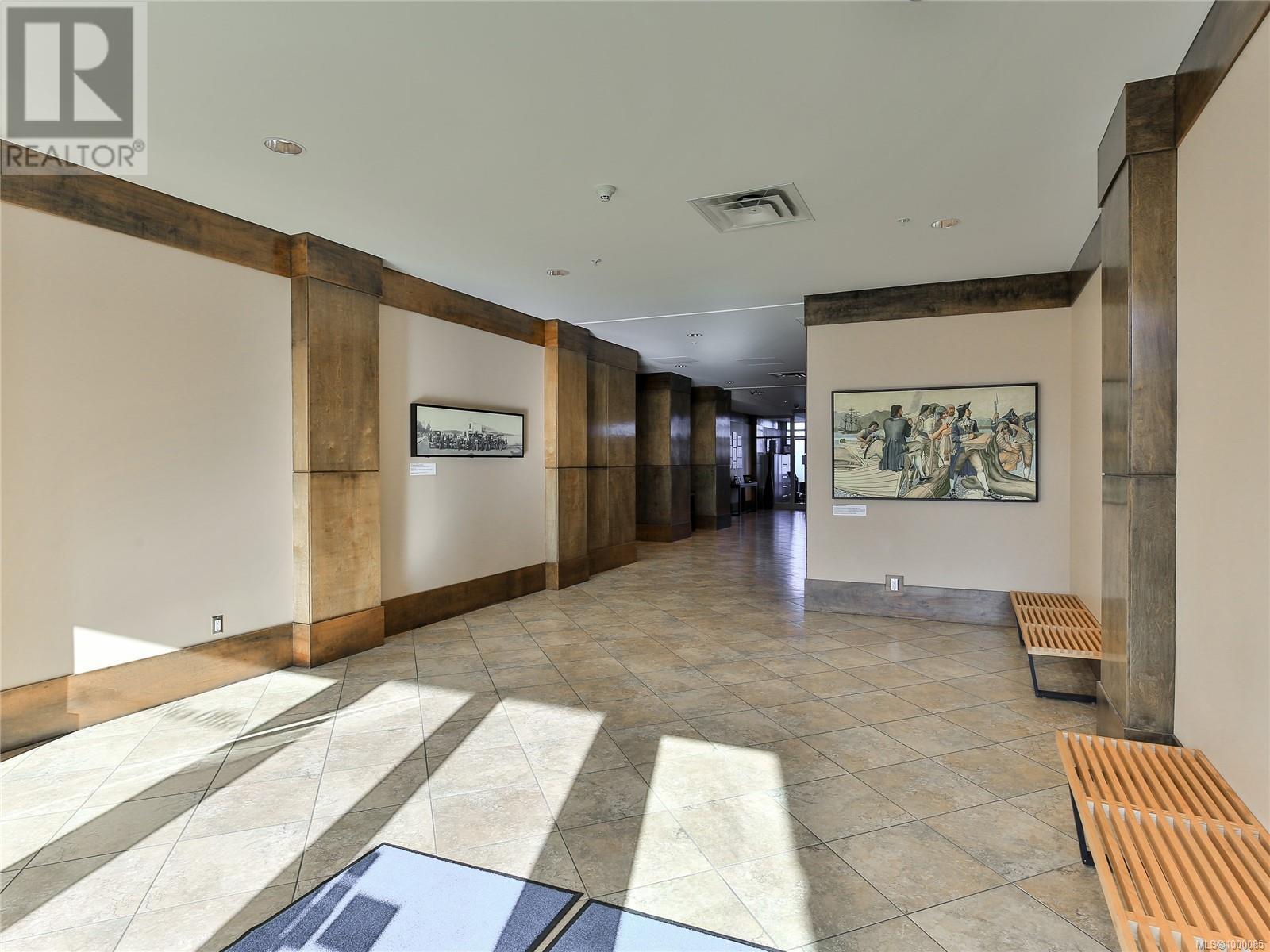1 Bedroom
1 Bathroom
700 Sqft
Fireplace
Air Conditioned
Baseboard Heaters, Heat Pump
Waterfront On Ocean
$415,000Maintenance,
$391.80 Monthly
Enjoy stunning sunsets and a view of Mt. Benson from this unique Pacifica condo, with direct access to the waterfront walkway, restaurants, shops & parks. This 1 bed, 1bath condo in a quiet steel and concrete building, offers a bright & open layout with hardwood floors in the main living area. Kitchen is spacious with upgraded faucet, gas range and Bosch dishwasher. The covered balcony which enjoys west facing sun is located just off the living room. The generous bedroom has the bonus of a spacious walk-in closet as well as floor to ceiling windows. There is also in-suite laundry in small utility room, a storage locker, and a very large parking space. If you enjoy travel this condo has easy access to the Vancouver area with flights right in front of the building, and a passenger ferry with shuttle pick up across the street. Gas for fireplace & oven, hot water and garbage are all included in strata. All data and measurements are approximate and should be verified if important. (id:57571)
Property Details
|
MLS® Number
|
1000085 |
|
Property Type
|
Single Family |
|
Neigbourhood
|
Old City |
|
Community Features
|
Pets Allowed, Family Oriented |
|
Features
|
Southern Exposure, Other, Marine Oriented |
|
Parking Space Total
|
1 |
|
Plan
|
Vis6781 |
|
View Type
|
Mountain View |
|
Water Front Type
|
Waterfront On Ocean |
Building
|
Bathroom Total
|
1 |
|
Bedrooms Total
|
1 |
|
Appliances
|
Refrigerator, Stove, Washer, Dryer |
|
Constructed Date
|
2009 |
|
Cooling Type
|
Air Conditioned |
|
Fire Protection
|
Fire Alarm System, Sprinkler System-fire |
|
Fireplace Present
|
Yes |
|
Fireplace Total
|
1 |
|
Heating Type
|
Baseboard Heaters, Heat Pump |
|
Size Interior
|
700 Sqft |
|
Total Finished Area
|
732 Sqft |
|
Type
|
Apartment |
Parking
Land
|
Acreage
|
No |
|
Size Irregular
|
732 |
|
Size Total
|
732 Sqft |
|
Size Total Text
|
732 Sqft |
|
Zoning Type
|
Multi-family |
Rooms
| Level |
Type |
Length |
Width |
Dimensions |
|
Main Level |
Living Room |
|
|
13'0 x 12'10 |
|
Main Level |
Dining Room |
|
|
11'2 x 7'4 |
|
Main Level |
Primary Bedroom |
|
|
9'11 x 14'3 |
|
Main Level |
Kitchen |
|
|
11'2 x 10'1 |
|
Main Level |
Bathroom |
|
|
4-Piece |
|
Main Level |
Entrance |
|
|
8'3 x 7'4 |




































