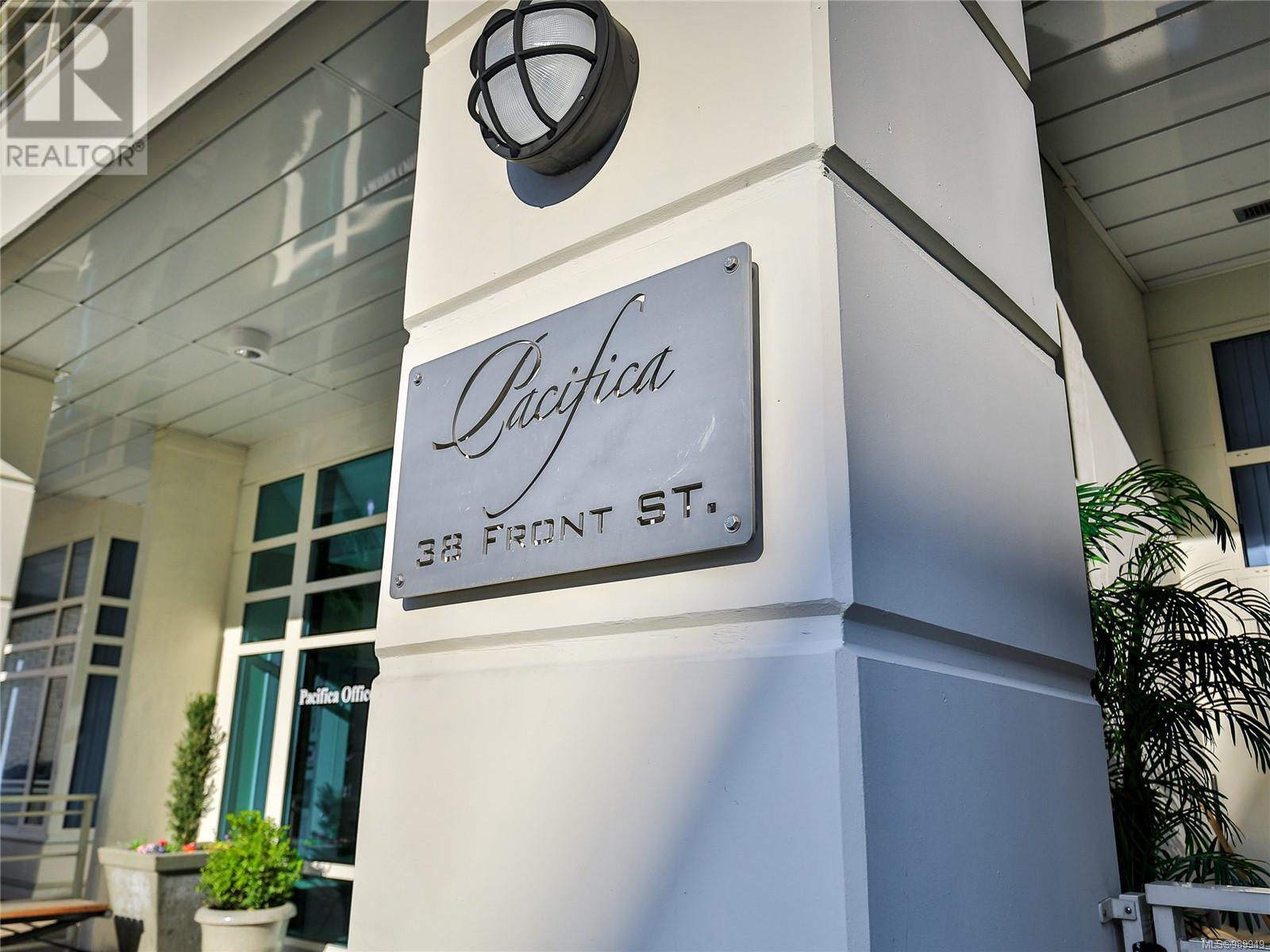1 Bedroom
1 Bathroom
700 Sqft
Fireplace
Air Conditioned
Baseboard Heaters, Heat Pump
Waterfront On Ocean
$430,000Maintenance,
$391.80 Monthly
Enjoy stunning sunsets and a view of Mount Benson from this Pacifica condo, just a short walk to Swy-a-Lana & steps away from the downtown waterfront & seawall. This 1 bed, 1 bath condo offers a bright & open layout, with hardwood floors in the main living, a spacious kitchen with granite countertops, a new faucet, a newer gas range and a Bosch dishwasher. Enjoy your cozy gas fireplace that heats your home enhanced with a beautiful stone surround with the bonus of gas being included in your strata fee. Access to your covered deck is located just off the living room, where you can soak in the west-facing sun. The generous primary bedroom has a spacious walk-in closet. This condo is complete with in-suite laundry, a storage locker, and a parking stall in one of the best locations of the underground. This unit has been immaculately maintained! Data and measurements are approx. & must be verified if important. (id:57571)
Property Details
|
MLS® Number
|
989949 |
|
Property Type
|
Single Family |
|
Neigbourhood
|
Old City |
|
Community Features
|
Pets Allowed, Family Oriented |
|
Features
|
Southern Exposure, Other, Marine Oriented |
|
Parking Space Total
|
1 |
|
View Type
|
Mountain View |
|
Water Front Type
|
Waterfront On Ocean |
Building
|
Bathroom Total
|
1 |
|
Bedrooms Total
|
1 |
|
Appliances
|
Refrigerator, Stove, Washer, Dryer |
|
Constructed Date
|
2009 |
|
Cooling Type
|
Air Conditioned |
|
Fire Protection
|
Fire Alarm System, Sprinkler System-fire |
|
Fireplace Present
|
Yes |
|
Fireplace Total
|
1 |
|
Heating Type
|
Baseboard Heaters, Heat Pump |
|
Size Interior
|
700 Sqft |
|
Total Finished Area
|
732 Sqft |
|
Type
|
Apartment |
Parking
Land
|
Acreage
|
No |
|
Size Irregular
|
732 |
|
Size Total
|
732 Sqft |
|
Size Total Text
|
732 Sqft |
|
Zoning Type
|
Multi-family |
Rooms
| Level |
Type |
Length |
Width |
Dimensions |
|
Main Level |
Living Room |
|
|
13'0 x 12'10 |
|
Main Level |
Dining Room |
|
|
11'2 x 7'4 |
|
Main Level |
Primary Bedroom |
|
|
9'11 x 14'3 |
|
Main Level |
Kitchen |
|
|
11'2 x 10'1 |
|
Main Level |
Bathroom |
|
|
4-Piece |
|
Main Level |
Entrance |
|
|
8'3 x 7'4 |































