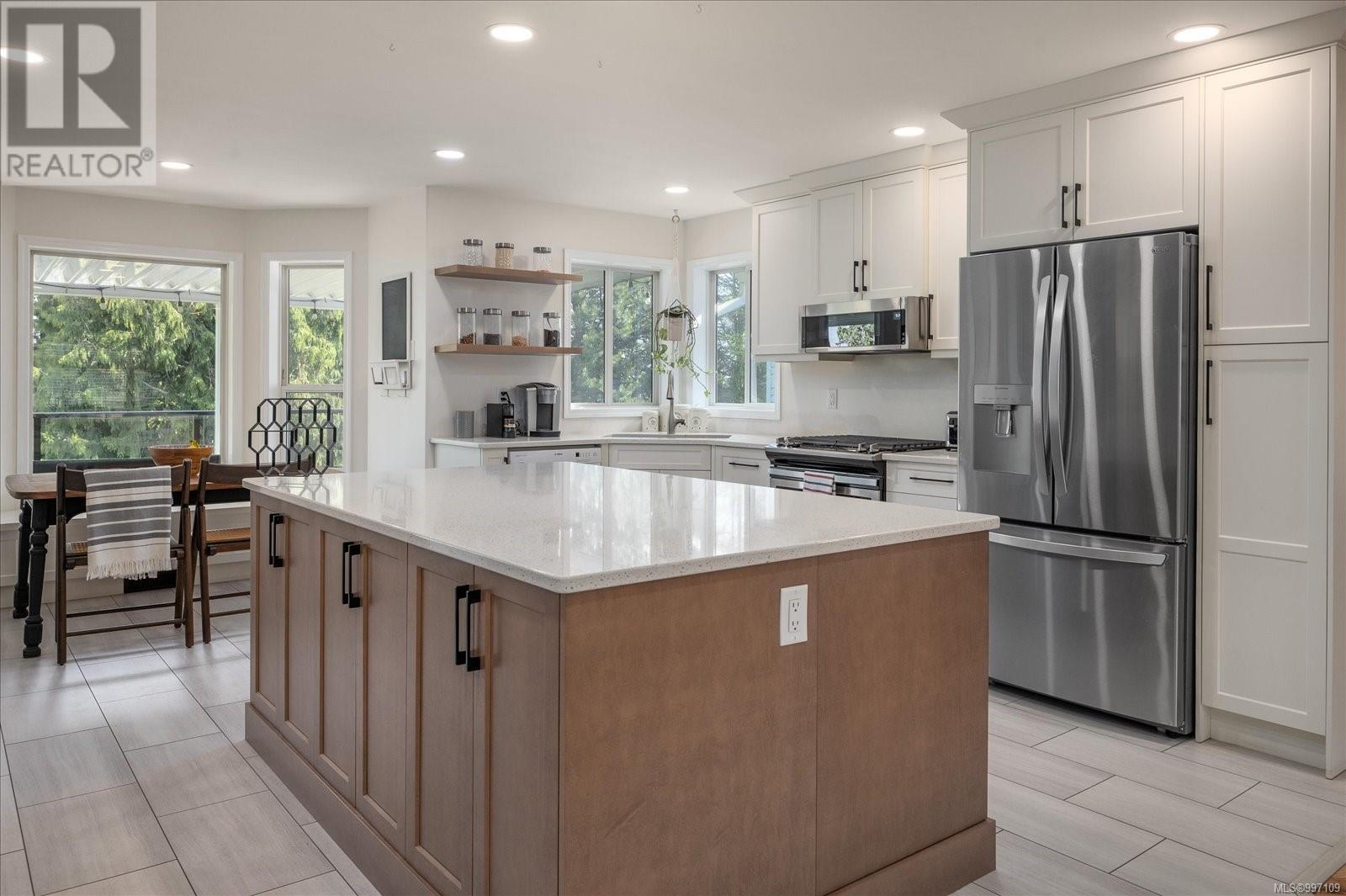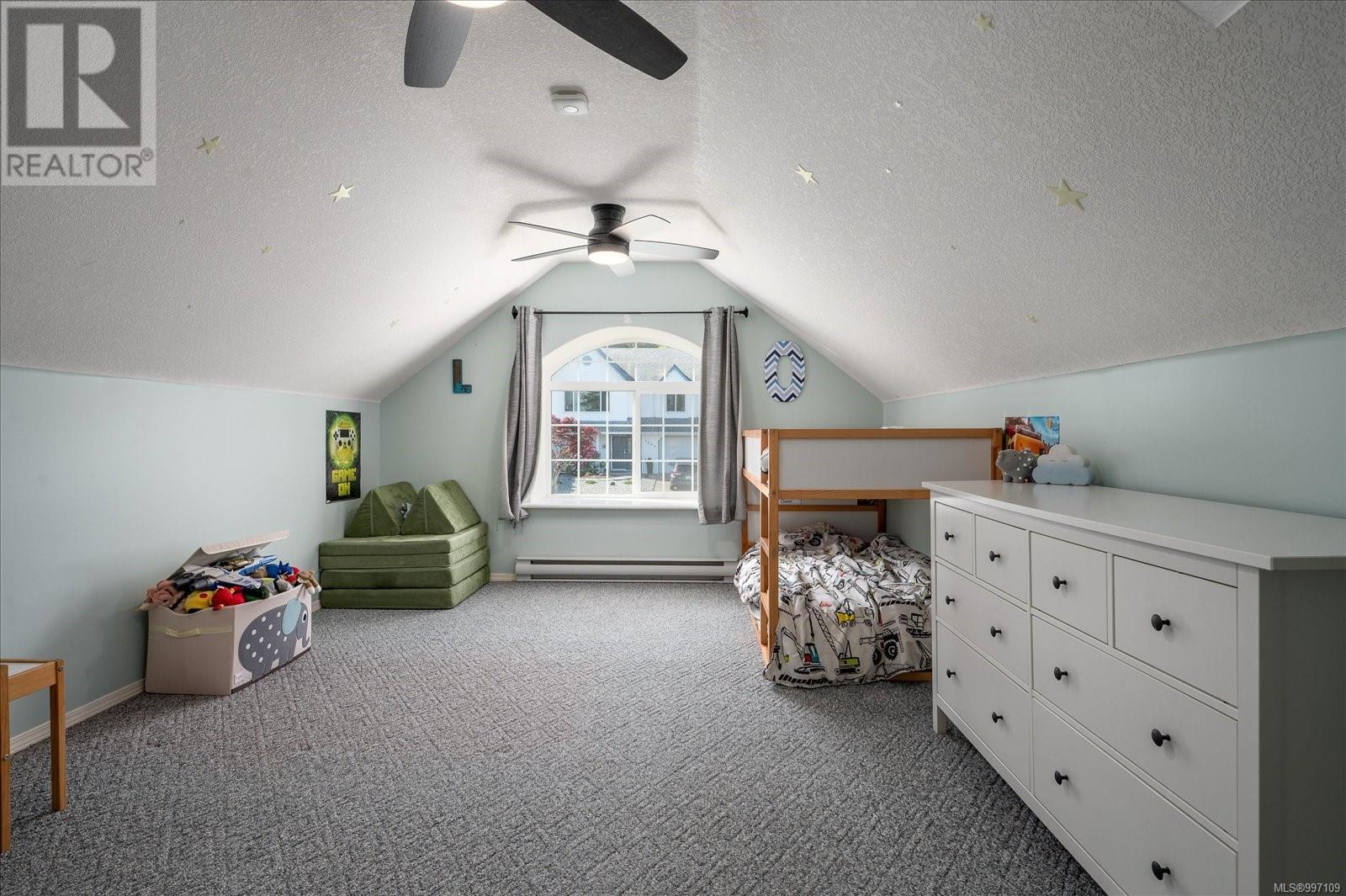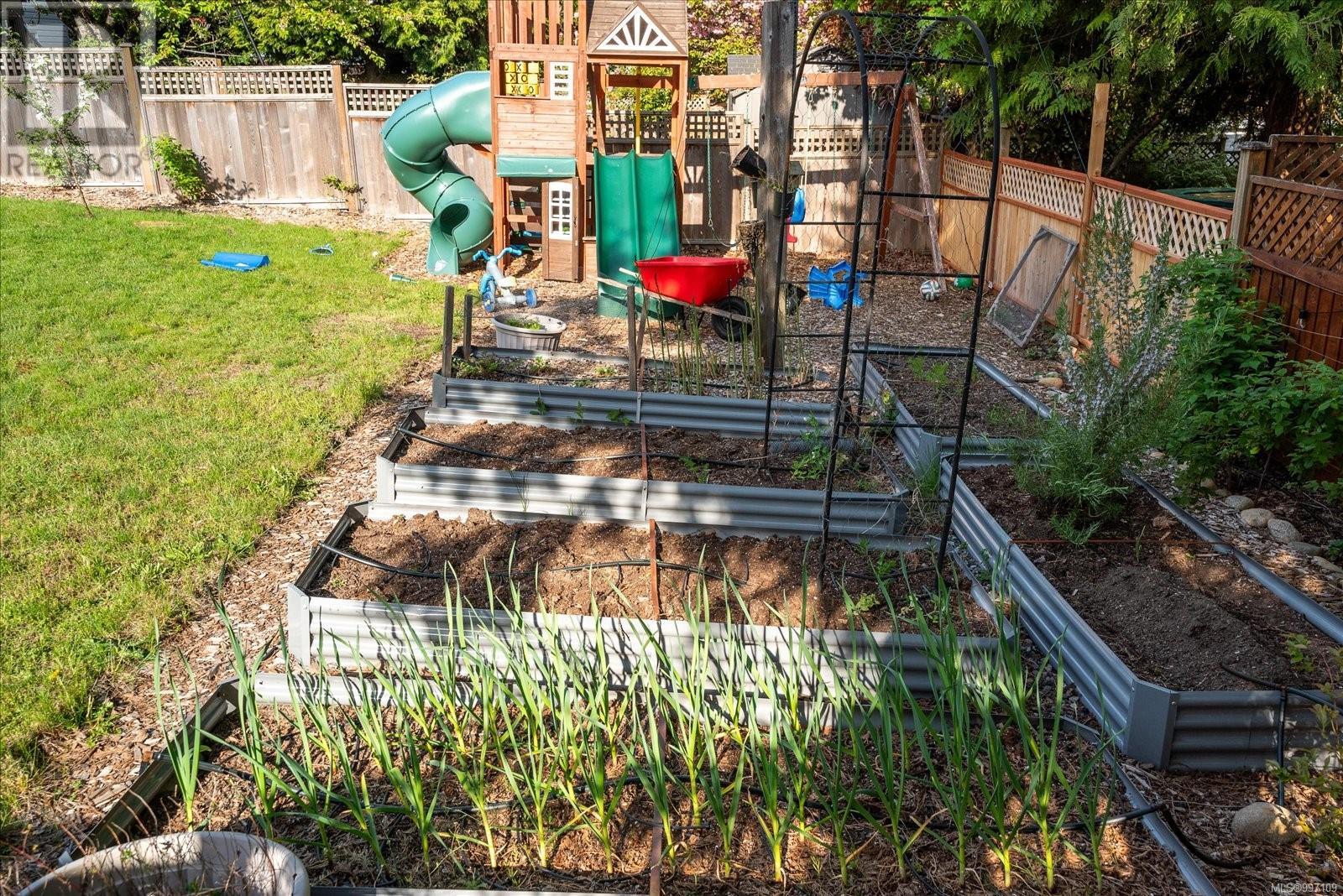5 Bedroom
3 Bathroom
3300 Sqft
Fireplace
None
Baseboard Heaters, Forced Air
$985,000
Stylish, Updated Family Home with In-Law Suite and Modern Upgrades This spacious and thoughtfully updated family home offers open-concept living with a bright, modern kitchen (2021), featuring new appliances and flooring, that flows seamlessly into the main living area. Enjoy indoor-outdoor living with a large back deck—featuring brand-new surfacing, railings, and stairs (2024)—that overlooks a private, fully fenced backyard with fruit trees, perfect for kids and pets. The main level includes 2 bedrooms and 2 bathrooms, including a spacious primary suite with a luxurious ensuite complete with a soaker tub and new windows (2023). A new sliding door (2024) provides easy deck access from the primary bedroom. A third bedroom or flexible bonus room is located on the upper level, ideal for a home office, playroom, or guest suite. The upper bedroom above the garage also features a new window (2022). Downstairs, a walk-out in-law suite has been stylishly upgraded (2023) with a new kitchen, living area, and den—complementing the existing bedroom and bathroom—offering great potential for extended family living or rental income. Additional upgrades include energy-efficient hot water on demand (2021) for continuous comfort. Located in a quiet, family-friendly neighborhood, this move-in ready home offers flexibility, style, and functionality in one complete package. (id:57571)
Property Details
|
MLS® Number
|
997109 |
|
Property Type
|
Single Family |
|
Neigbourhood
|
North Nanaimo |
|
Features
|
Other |
|
Parking Space Total
|
2 |
|
Plan
|
Vip55831 |
|
Structure
|
Patio(s) |
Building
|
Bathroom Total
|
3 |
|
Bedrooms Total
|
5 |
|
Constructed Date
|
1993 |
|
Cooling Type
|
None |
|
Fireplace Present
|
Yes |
|
Fireplace Total
|
1 |
|
Heating Type
|
Baseboard Heaters, Forced Air |
|
Size Interior
|
3300 Sqft |
|
Total Finished Area
|
3121.9 Sqft |
|
Type
|
House |
Parking
Land
|
Acreage
|
No |
|
Size Irregular
|
6835 |
|
Size Total
|
6835 Sqft |
|
Size Total Text
|
6835 Sqft |
|
Zoning Description
|
R1 |
|
Zoning Type
|
Residential |
Rooms
| Level |
Type |
Length |
Width |
Dimensions |
|
Second Level |
Bedroom |
|
|
12'6 x 18'11 |
|
Lower Level |
Storage |
|
|
17'7 x 10'7 |
|
Lower Level |
Recreation Room |
|
|
10'2 x 26'11 |
|
Lower Level |
Patio |
|
|
25'7 x 13'7 |
|
Lower Level |
Kitchen |
|
|
14'7 x 13'4 |
|
Lower Level |
Dining Room |
|
|
10'7 x 13'7 |
|
Lower Level |
Bedroom |
|
|
16'3 x 8'7 |
|
Lower Level |
Bedroom |
|
|
16'5 x 14'1 |
|
Lower Level |
Bathroom |
|
8 ft |
Measurements not available x 8 ft |
|
Main Level |
Primary Bedroom |
|
|
11'1 x 15'6 |
|
Main Level |
Living Room |
|
|
17'7 x 23'9 |
|
Main Level |
Laundry Room |
|
|
6'1 x 5'5 |
|
Main Level |
Kitchen |
|
|
14'7 x 18'1 |
|
Main Level |
Entrance |
|
|
5'4 x 5'11 |
|
Main Level |
Dining Room |
|
|
6'8 x 18'1 |
|
Main Level |
Dining Nook |
|
|
8'3 x 3'2 |
|
Main Level |
Bedroom |
|
|
9'4 x 9'11 |
|
Main Level |
Balcony |
|
|
33'4 x 13'7 |
|
Main Level |
Ensuite |
|
|
4'11 x 11'11 |
|
Main Level |
Bathroom |
|
|
9'4 x 7'3 |
|
Other |
Utility Room |
|
|
5'4 x 4'9 |























































