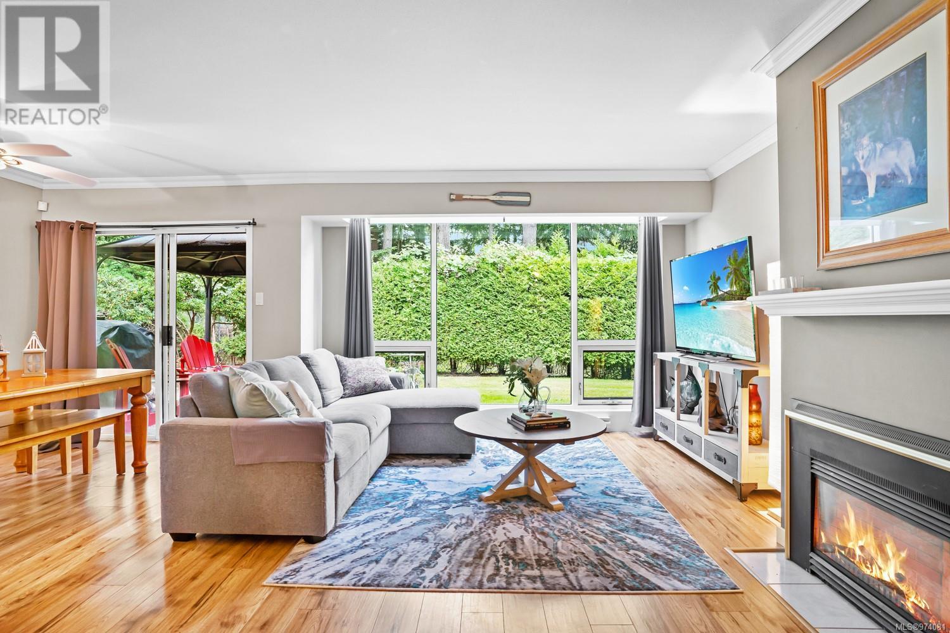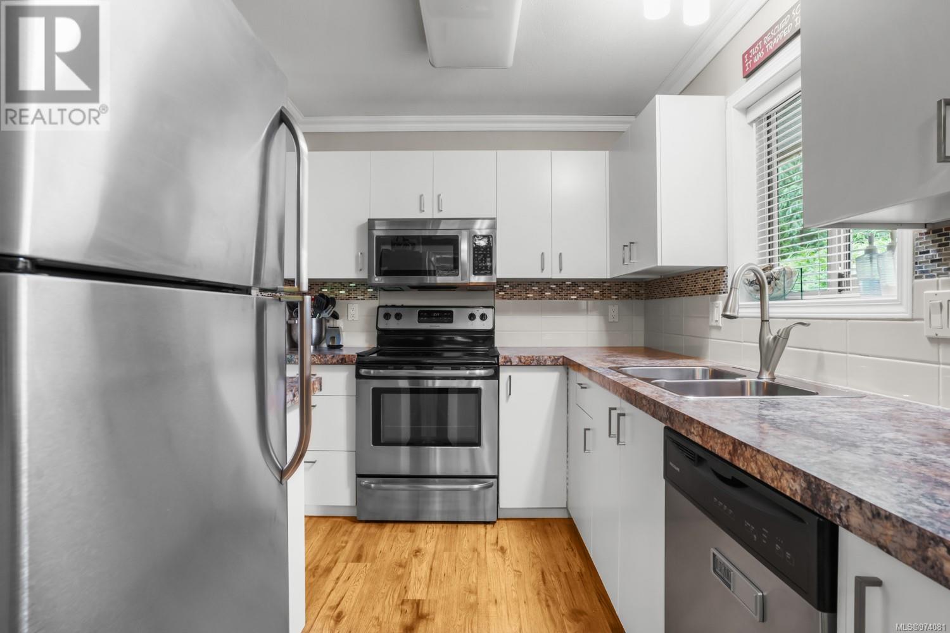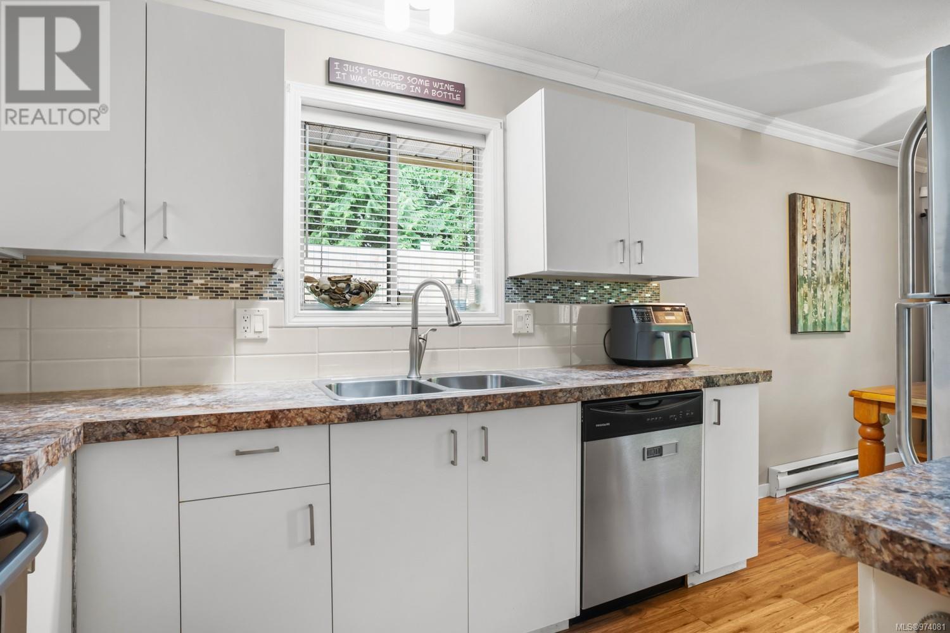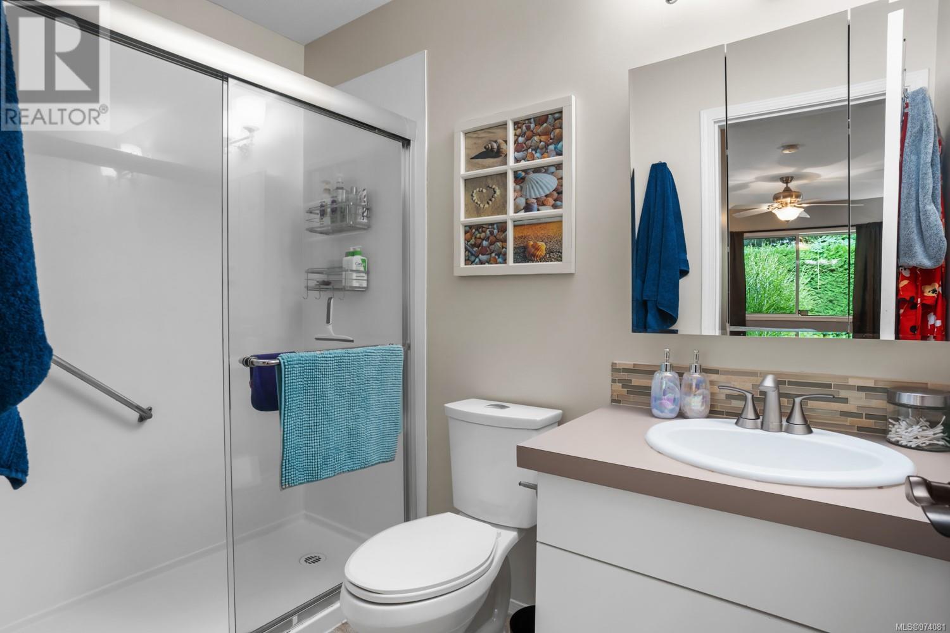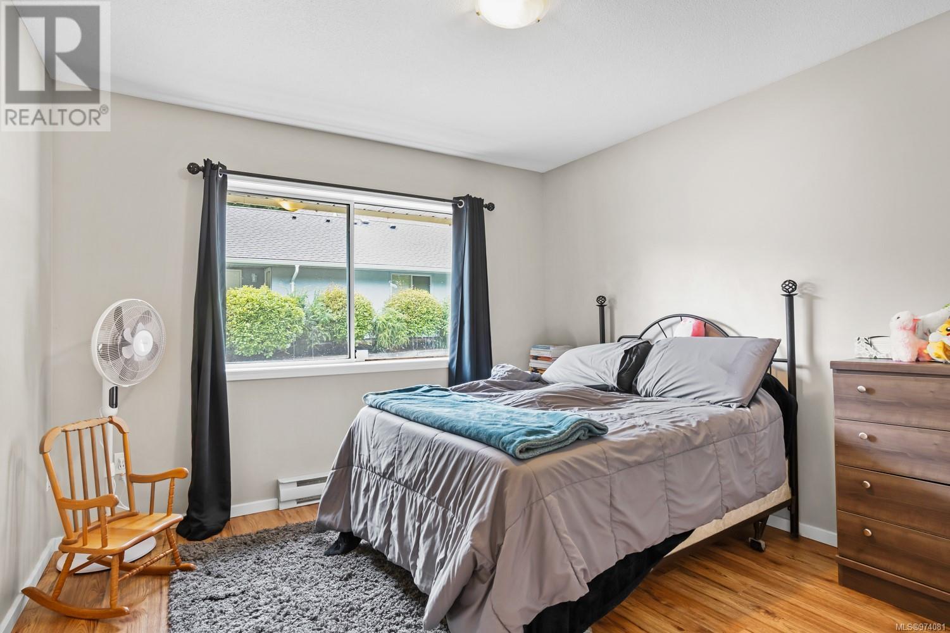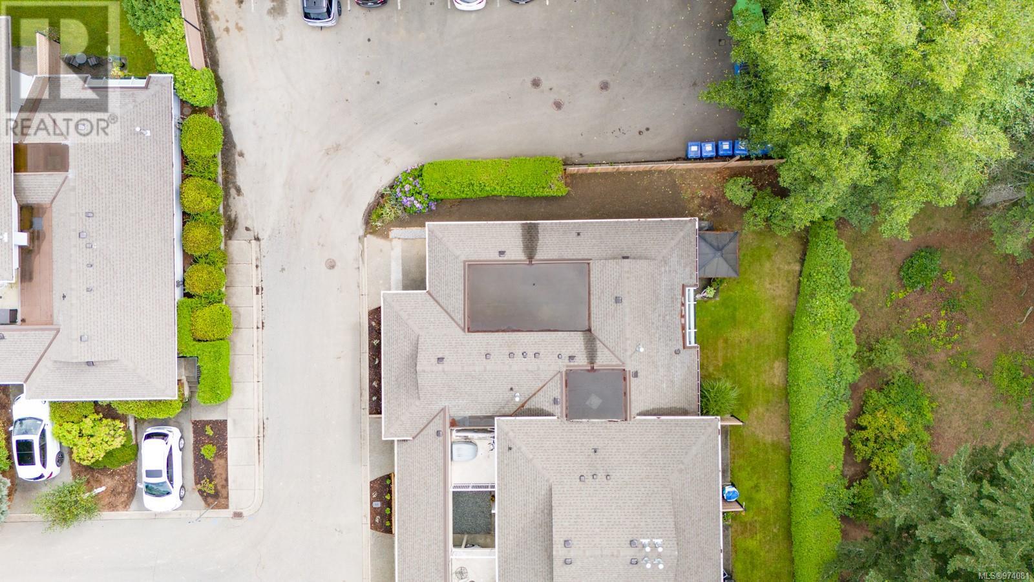3 Bedroom
2 Bathroom
1215 sqft
Fireplace
None
Baseboard Heaters
$549,900Maintenance,
$575.26 Monthly
**OPEN HOUSE - Saturday, Sept 7,2024 @ 11:00 - 1:00 and Sunday, Sept 8 @ 11:00 - 1:00** Rare single level townhome situated in North Nanaimo perfect for a young couple, or ideal for retirees alike. Incredible location within walking distance to all levels of amenities including the Real Canadian Superstore, Woodgrove mall, schools, multiple grocery stores & restaurants. Offering approximatley 1230 sqft of tastefully updated living space with 3 bedrooms, 2 bathrooms, bright kitchen & dining area, generous sized living room including a cozy gas fireplace. The location of this home is one of the best in the development being an end unit close to visitor parking & enjoying a bright sunny location with additional privacy & southern exposure. Some additional features of this home include: brand new solarium window (2024) & all new windows (2025), gas hot water tank (2024), roughed in vacuum, updated flooring and paint, stainless steel appliances, private covered parking at the front, storage, sunny concrete patio backing onto the treed area with afternoon sun. This home is priced to sell and a sought after floor plan in great development. Very easy to show. Call or email Sean McLintock PREC to set up an appointment today 250-667-5766 or sean@seanmclintock.com (All information & measurements believed to be accurate, should be verified if important) (id:57571)
Property Details
|
MLS® Number
|
974081 |
|
Property Type
|
Single Family |
|
Neigbourhood
|
Pleasant Valley |
|
Community Features
|
Pets Allowed With Restrictions, Family Oriented |
|
Features
|
Central Location, Cul-de-sac, Level Lot, Park Setting, Private Setting, Southern Exposure, Other |
|
Parking Space Total
|
4 |
Building
|
Bathroom Total
|
2 |
|
Bedrooms Total
|
3 |
|
Constructed Date
|
1993 |
|
Cooling Type
|
None |
|
Fireplace Present
|
Yes |
|
Fireplace Total
|
1 |
|
Heating Fuel
|
Electric |
|
Heating Type
|
Baseboard Heaters |
|
Size Interior
|
1215 Sqft |
|
Total Finished Area
|
1215 Sqft |
|
Type
|
Row / Townhouse |
Land
|
Access Type
|
Road Access |
|
Acreage
|
No |
|
Zoning Type
|
Residential |
Rooms
| Level |
Type |
Length |
Width |
Dimensions |
|
Main Level |
Storage |
|
|
6'4 x 5'10 |
|
Main Level |
Laundry Room |
|
|
6'4 x 5'5 |
|
Main Level |
Bathroom |
|
|
3-Piece |
|
Main Level |
Ensuite |
|
|
3-Piece |
|
Main Level |
Bedroom |
|
|
12'4 x 8'7 |
|
Main Level |
Bedroom |
|
|
10'11 x 11'0 |
|
Main Level |
Primary Bedroom |
|
|
22'3 x 11'7 |
|
Main Level |
Living Room |
|
|
21'8 x 12'4 |
|
Main Level |
Dining Room |
|
|
9'8 x 7'11 |
|
Main Level |
Kitchen |
|
|
10'4 x 7'8 |
|
Main Level |
Entrance |
|
|
12'10 x 7'11 |





