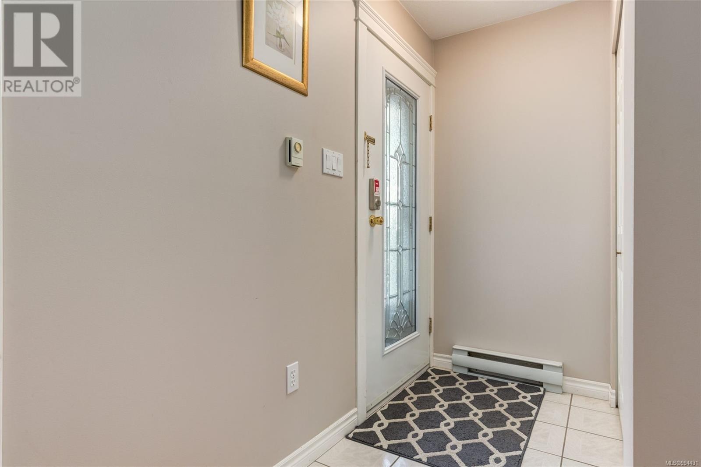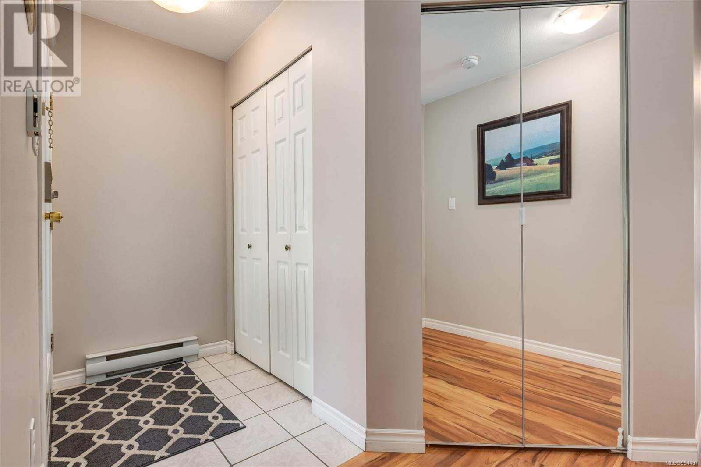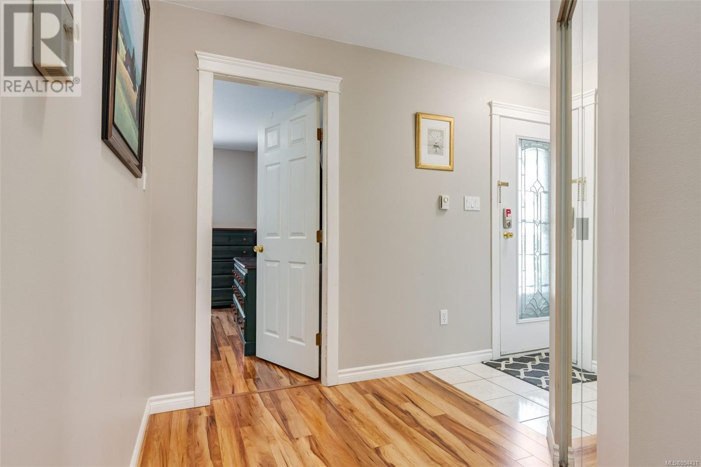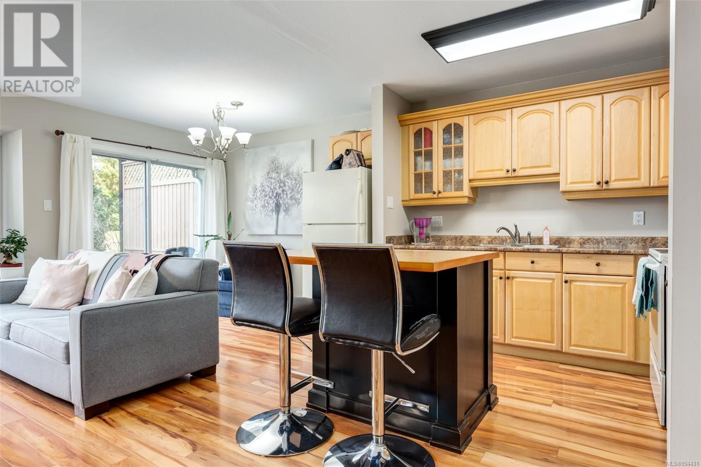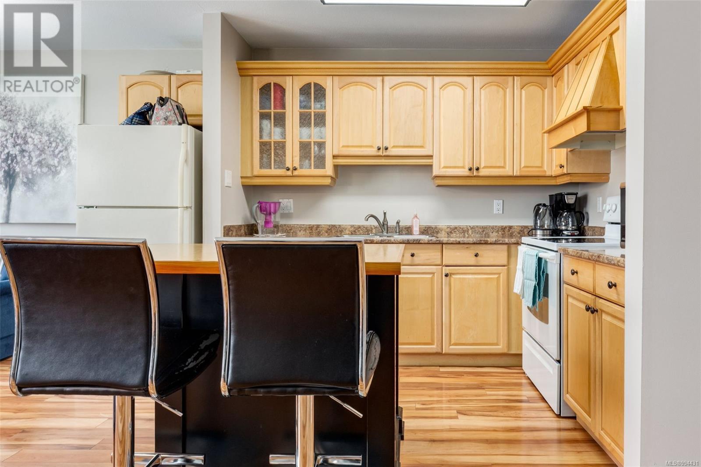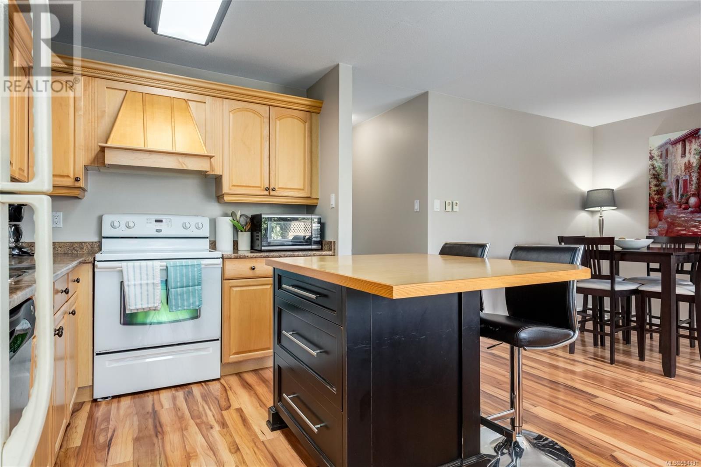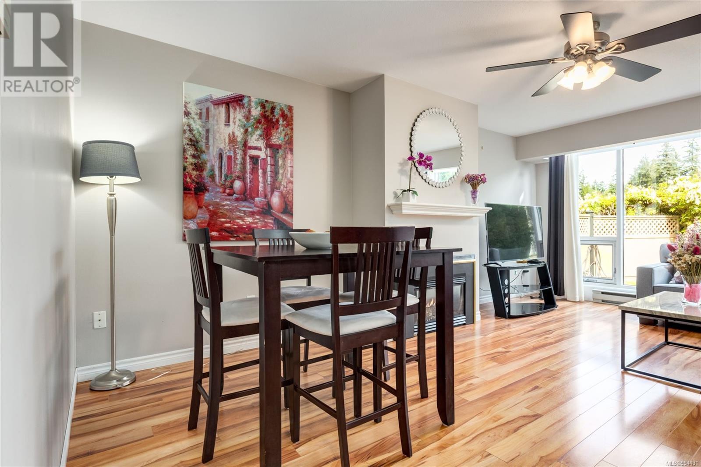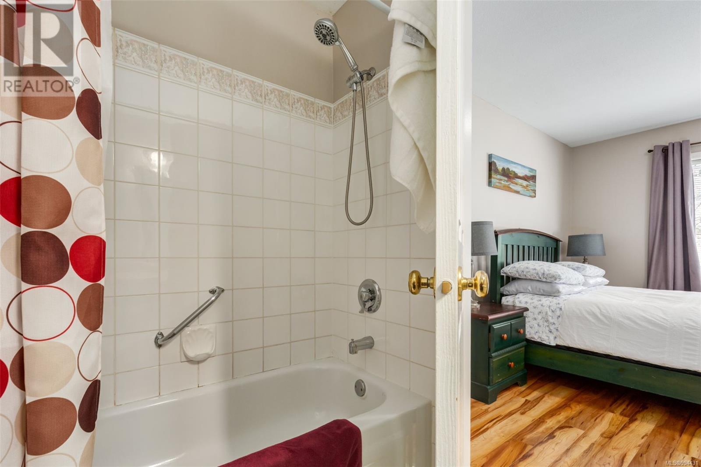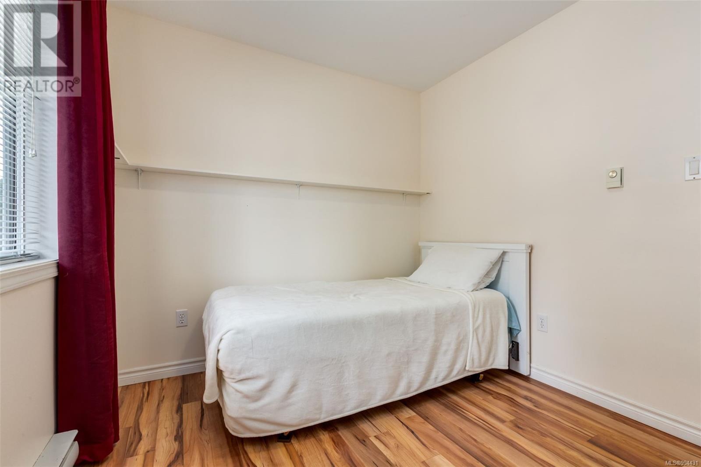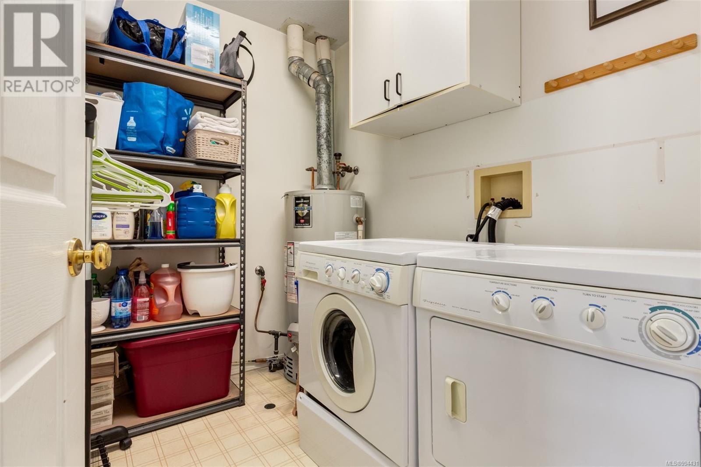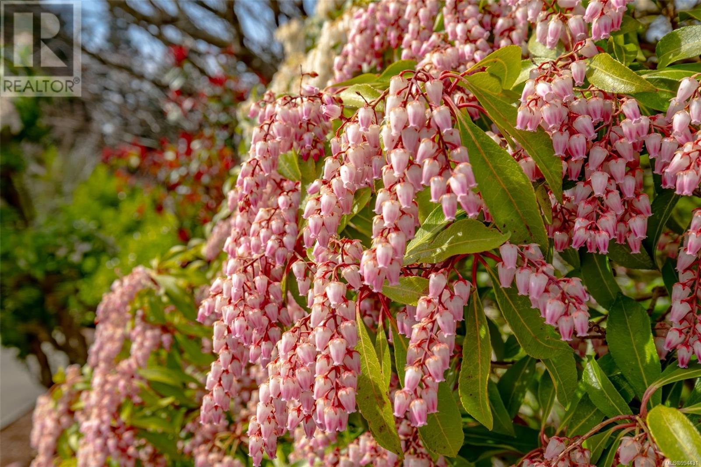2 Bedroom
2 Bathroom
900 Sqft
Other
Fireplace
None
Baseboard Heaters
$474,900Maintenance,
$504 Monthly
Don't miss this appealing one-level townhome in Pleasant Valley, offering a blend of comfort and convenience. Featuring two generously sized bedrooms and two bathrooms within approximately 1000 sq. ft. of living space, this home is ideally situated within a short walk of shopping, schools, restaurants, and recreation in a quiet, well-maintained complex. The interior boasts a bright kitchen with an island/breakfast bar that opens to a private back patio with generous greenspace, perfect for indoor-outdoor living. The spacious living room is filled with natural light and warmed by a cozy gas fireplace. The large laundry room provides ample storage, in addition to a dedicated exterior storage room. Visitors will appreciate the 72-hour guest parking, and you'll find your own parking spot conveniently close to your entrance. If you're looking for an affordable, peaceful, one-level townhome, then your search may be over. Please verify approximate sq. ft. and other measurements if important. (id:57571)
Property Details
|
MLS® Number
|
994431 |
|
Property Type
|
Single Family |
|
Neigbourhood
|
Pleasant Valley |
|
Community Features
|
Pets Allowed With Restrictions, Family Oriented |
|
Features
|
Central Location, Other |
|
Parking Space Total
|
1 |
|
Plan
|
Vis2919 |
Building
|
Bathroom Total
|
2 |
|
Bedrooms Total
|
2 |
|
Appliances
|
Refrigerator, Stove, Washer, Dryer |
|
Architectural Style
|
Other |
|
Constructed Date
|
1993 |
|
Cooling Type
|
None |
|
Fireplace Present
|
Yes |
|
Fireplace Total
|
1 |
|
Heating Fuel
|
Electric |
|
Heating Type
|
Baseboard Heaters |
|
Size Interior
|
900 Sqft |
|
Total Finished Area
|
931.5 Sqft |
|
Type
|
Row / Townhouse |
Land
|
Acreage
|
No |
|
Size Irregular
|
1009 |
|
Size Total
|
1009 Sqft |
|
Size Total Text
|
1009 Sqft |
|
Zoning Description
|
R6 |
|
Zoning Type
|
Multi-family |
Rooms
| Level |
Type |
Length |
Width |
Dimensions |
|
Main Level |
Storage |
|
|
3'8 x 5'6 |
|
Main Level |
Primary Bedroom |
|
12 ft |
Measurements not available x 12 ft |
|
Main Level |
Living Room |
|
|
20'1 x 11'11 |
|
Main Level |
Laundry Room |
|
|
7'9 x 6'4 |
|
Main Level |
Dining Room |
|
|
8'10 x 7'5 |
|
Main Level |
Kitchen |
|
|
11'2 x 9'2 |
|
Main Level |
Bedroom |
|
10 ft |
Measurements not available x 10 ft |
|
Main Level |
Ensuite |
|
|
7'8 x 4'11 |
|
Main Level |
Bathroom |
|
|
7'7 x 4'11 |




