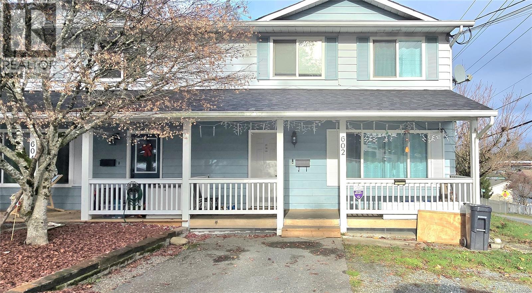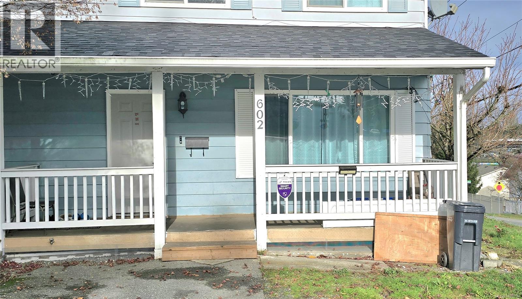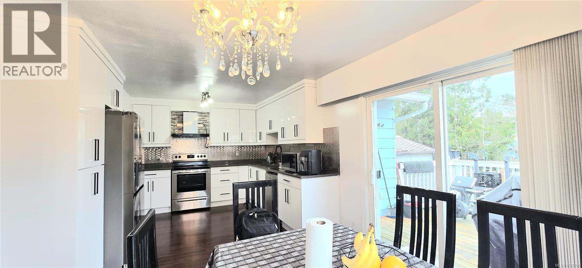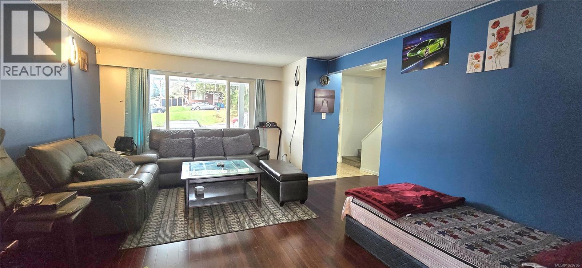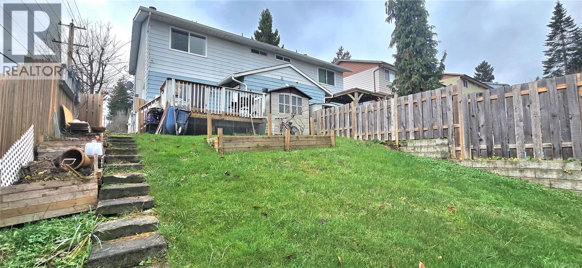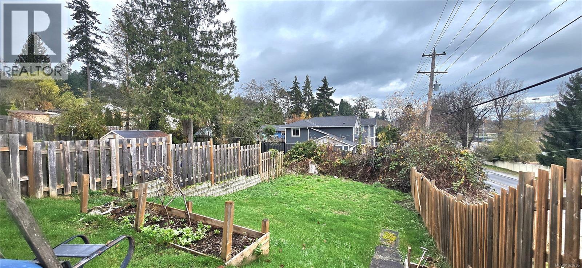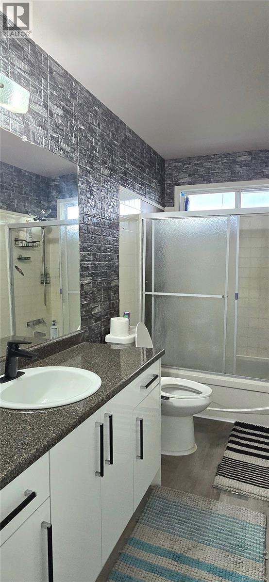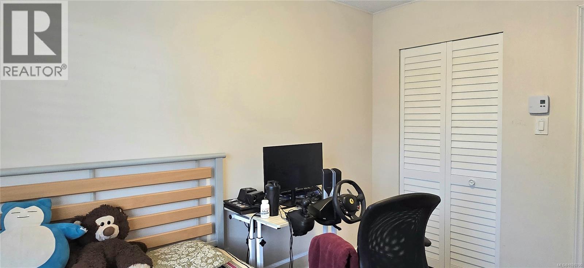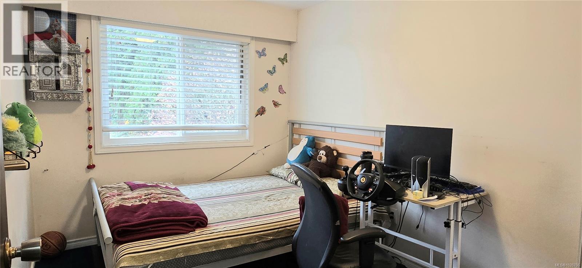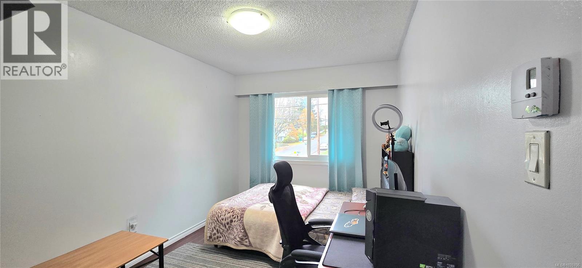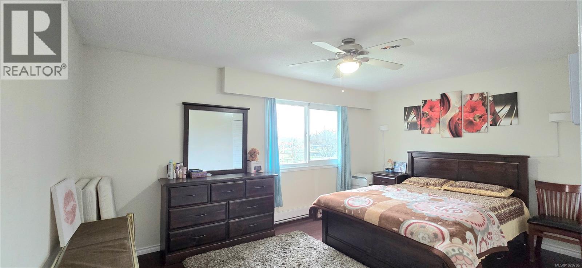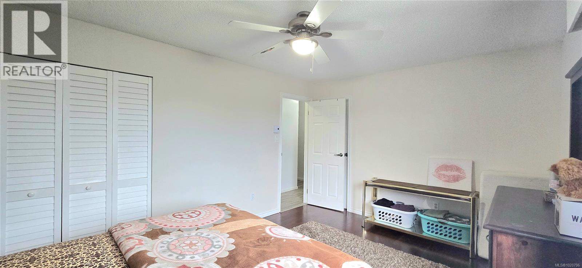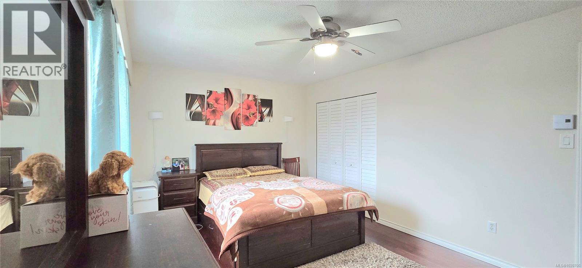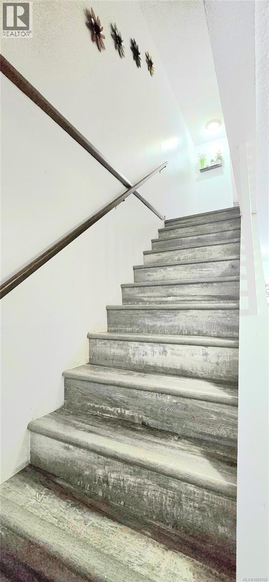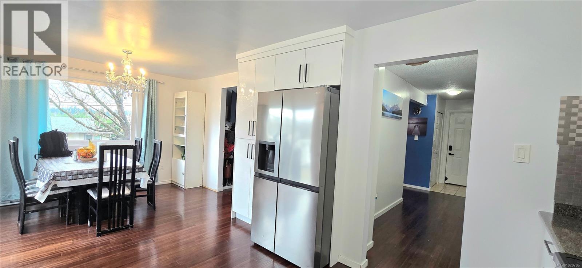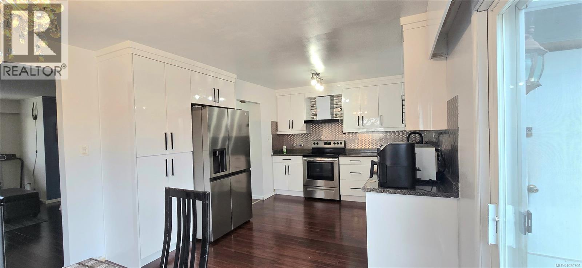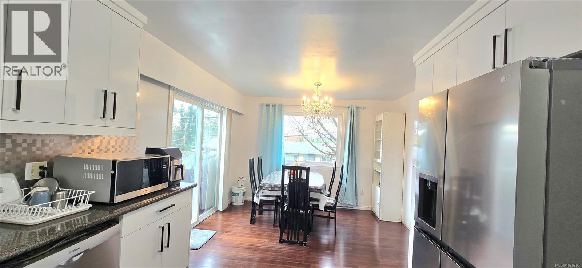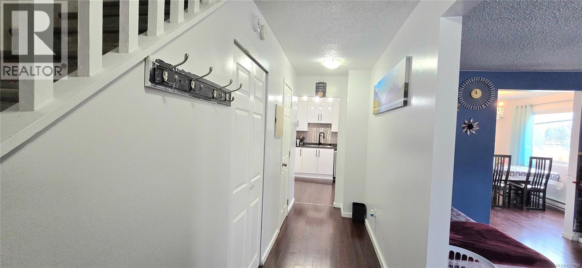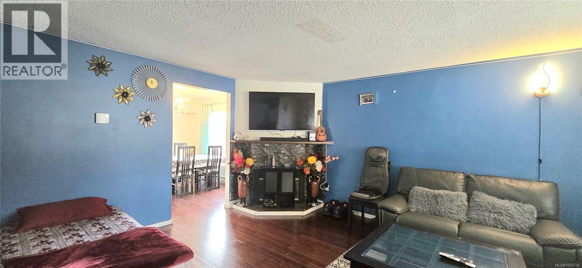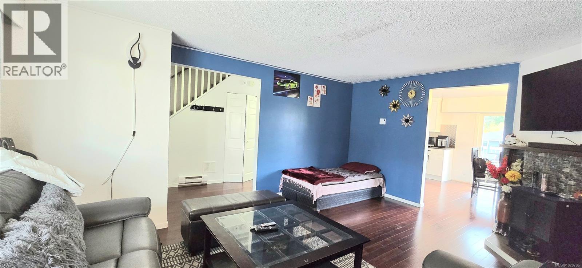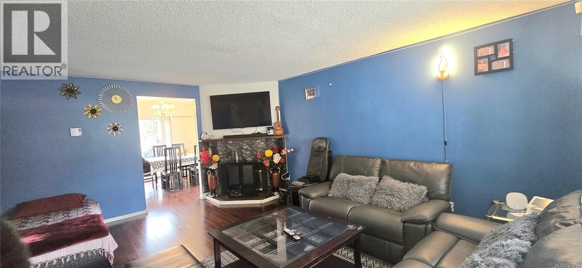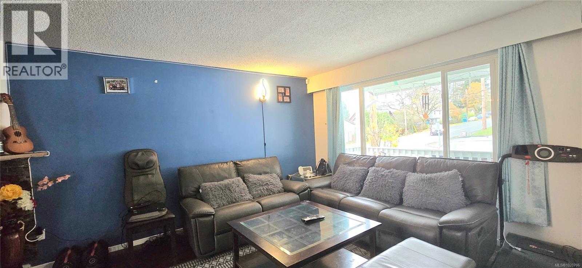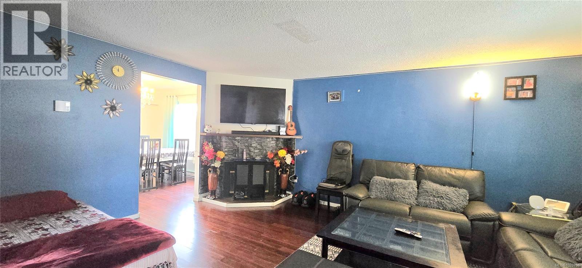3 Bedroom
2 Bathroom
1,384 ft2
Fireplace
None
Baseboard Heaters
$595,000
Welcome to this beautiful home with well used space & exceptional value. The main floor offers a well-designed layout with a large living area, defined dining space, & big kitchen featuring stainless steel appliances & plenty of cabinetry. A convenient 2-piece bathroom, laundry & storage under the stairs add functionality to this level. Upstairs, you'll find three generous size bedrooms & the 4-piece main bathroom. Step outside to a large, fenced private backyard—ideal for children, pets, gardening, or relaxing in the summer sun. Located on a corner spot of the end of a road for a quick access to the buses, few minutes from VIU, Colliery Dam, University Village Mall, schools, amazing play parks for the kids and key transit routes, this home offers great value in a desirable neighborhood. all measurements are taken from a reliable source. Buyers to do their due diligence. Don't miss the opportunity to own this beautiful home. (id:57571)
Property Details
|
MLS® Number
|
1020706 |
|
Property Type
|
Single Family |
|
Neigbourhood
|
South Nanaimo |
|
Features
|
Central Location, Other |
|
Parking Space Total
|
4 |
Building
|
Bathroom Total
|
2 |
|
Bedrooms Total
|
3 |
|
Constructed Date
|
1976 |
|
Cooling Type
|
None |
|
Fireplace Present
|
Yes |
|
Fireplace Total
|
1 |
|
Heating Fuel
|
Wood |
|
Heating Type
|
Baseboard Heaters |
|
Size Interior
|
1,384 Ft2 |
|
Total Finished Area
|
1324 Sqft |
|
Type
|
Duplex |
Parking
Land
|
Acreage
|
No |
|
Size Irregular
|
4260 |
|
Size Total
|
4260 Sqft |
|
Size Total Text
|
4260 Sqft |
|
Zoning Type
|
Duplex |
Rooms
| Level |
Type |
Length |
Width |
Dimensions |
|
Second Level |
Bathroom |
|
|
5'0 x 11'1 |
|
Second Level |
Primary Bedroom |
|
|
15'10 x 11'1 |
|
Second Level |
Bedroom |
|
|
8'7 x 15'3 |
|
Second Level |
Bedroom |
|
|
8'6 x 12'0 |
|
Main Level |
Storage |
|
|
8'6 x 6'0 |
|
Main Level |
Bathroom |
|
|
3'0 x 6'6 |
|
Main Level |
Entrance |
|
|
4'0 x 19'0 |
|
Main Level |
Living Room |
|
|
13'3 x 17'5 |
|
Main Level |
Dining Room |
|
|
11'3 x 11'6 |
|
Main Level |
Kitchen |
|
|
10'0 x 10'0 |
https://www.realtor.ca/real-estate/29116961/602-nova-st-nanaimo-south-nanaimo

