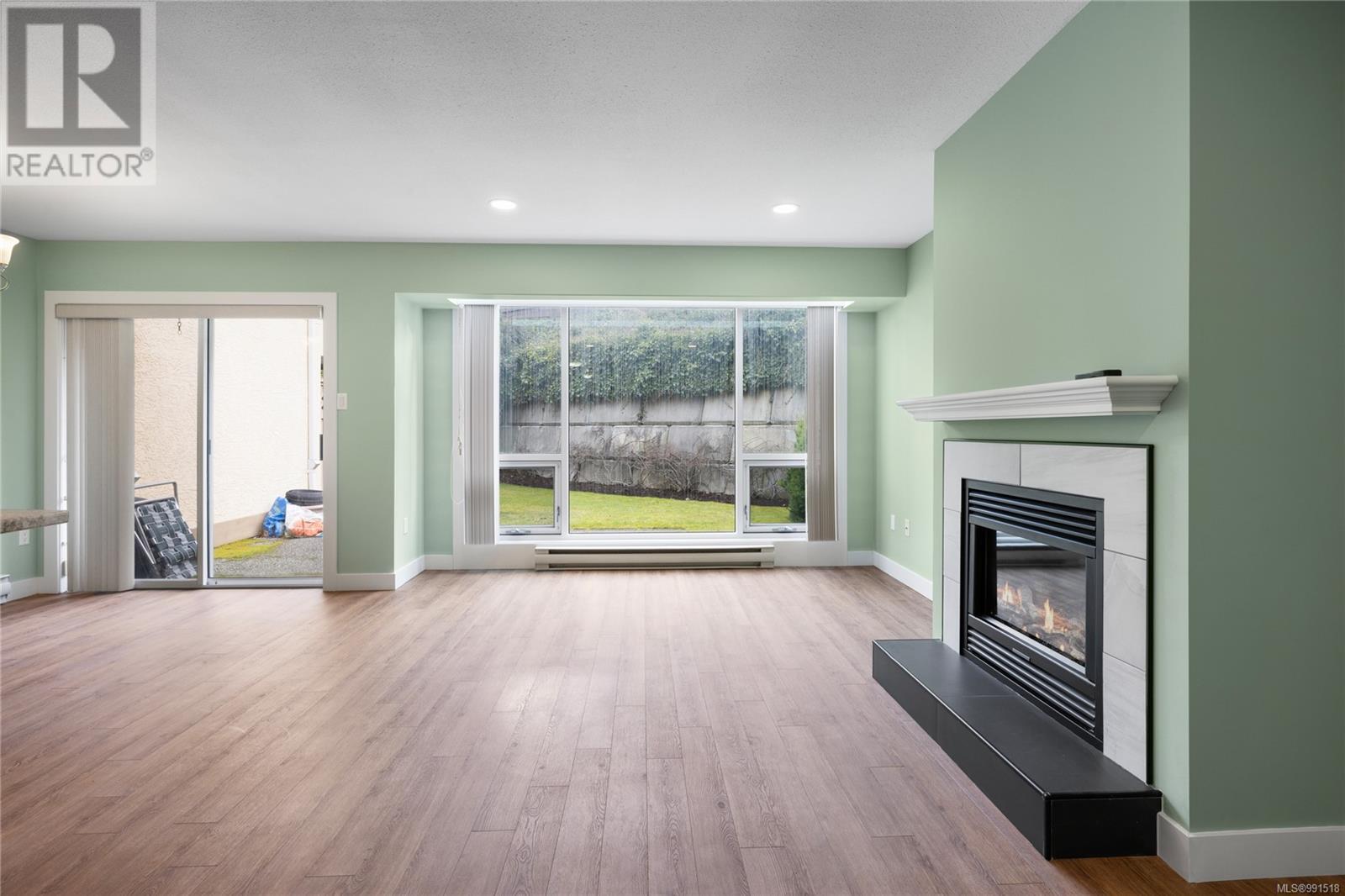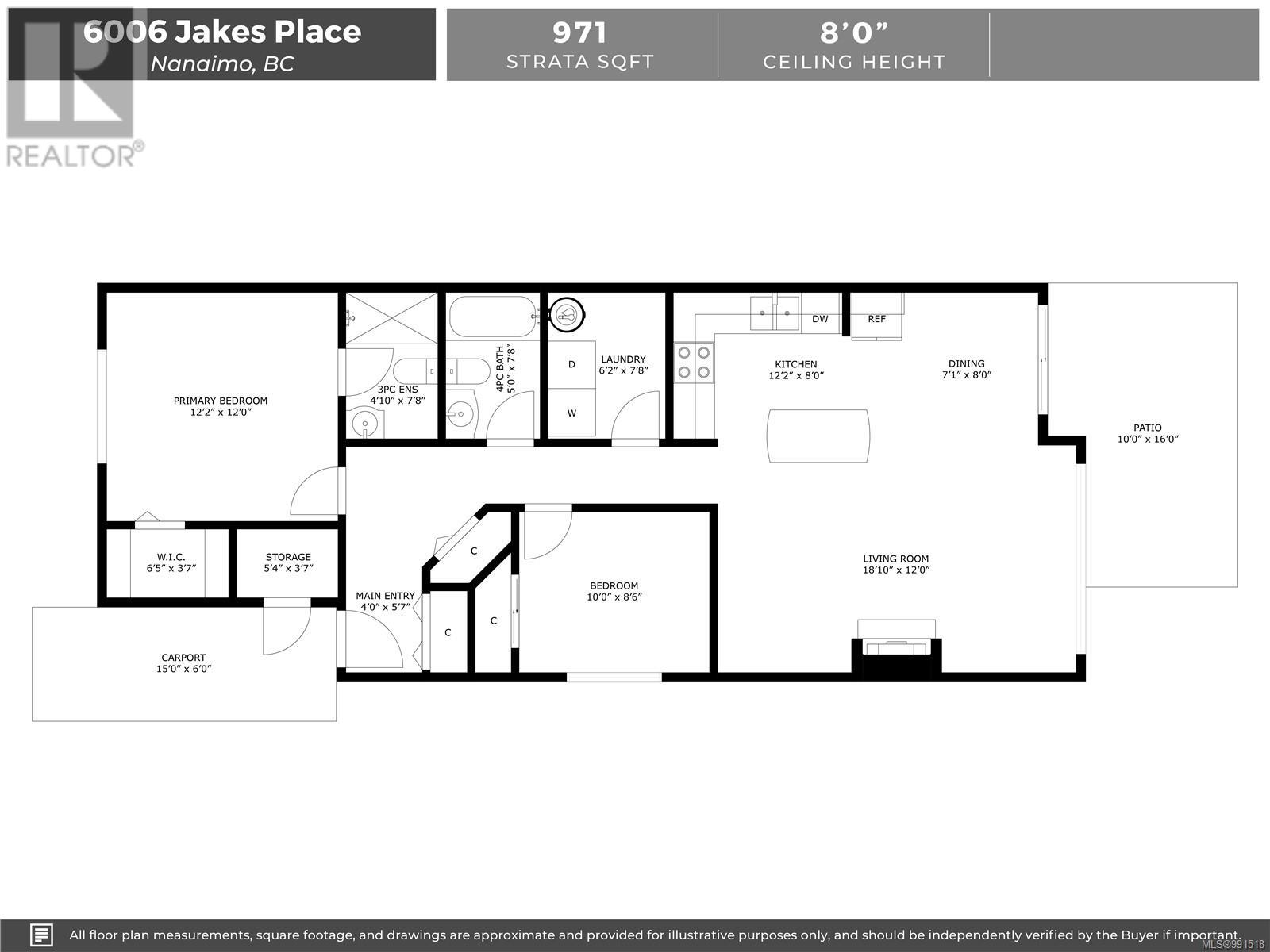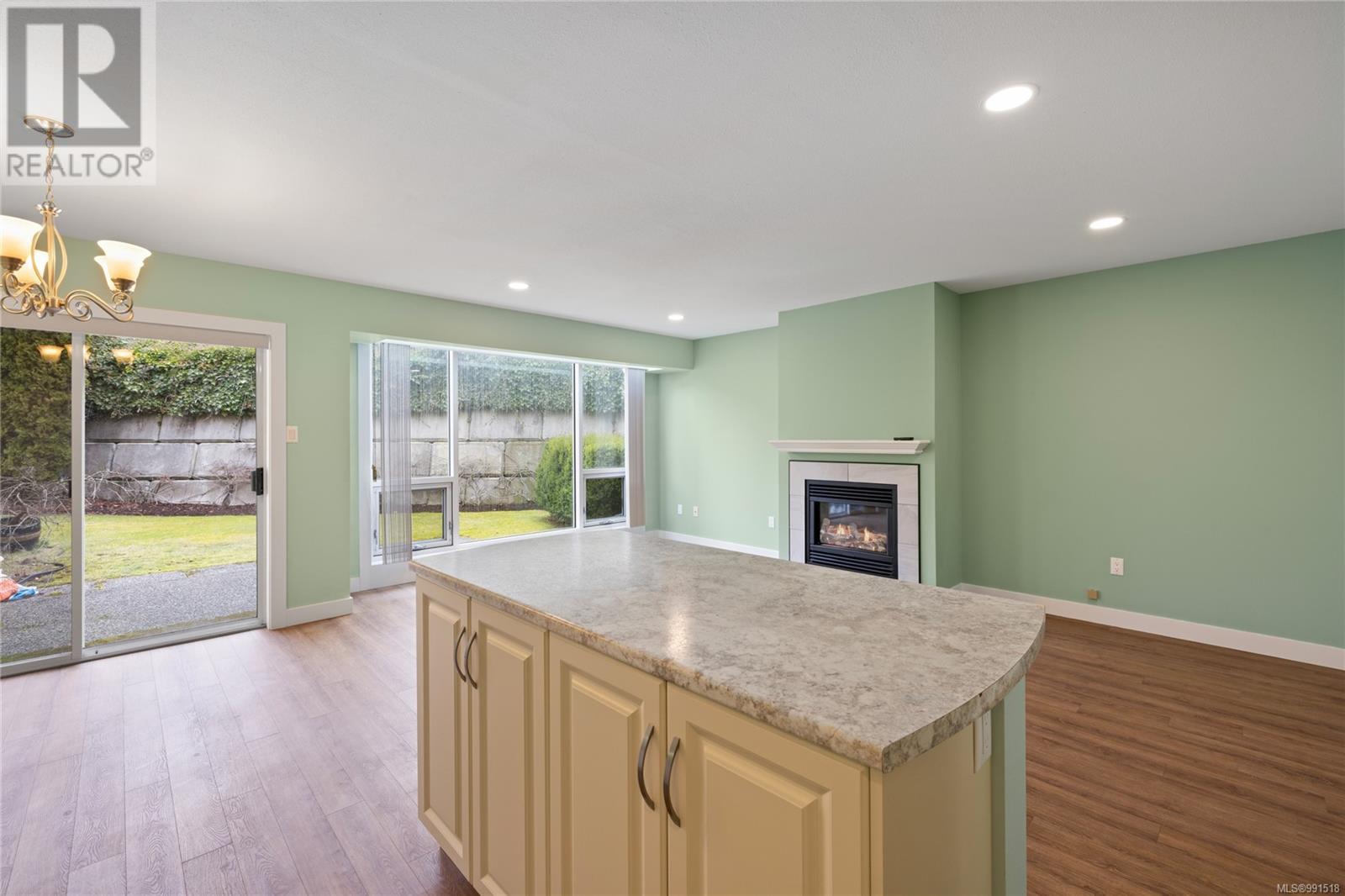2 Bedroom
2 Bathroom
1000 Sqft
Other
Fireplace
None
Baseboard Heaters
$499,900Maintenance,
$502.73 Monthly
Looking for a beautifully renovated 2-bedroom, 2-bathroom patio home in Pleasant Valley? This is the one! Nestled in Pleasant Valley Village, this rare gem stands out with its open-concept living and dining area; a unique feature in this complex. Lovingly updated throughout, this home boasts new kitchen appliances, fresh laminate flooring, modern paint, an upgraded kitchen and ensuite with pan-style-shower for better accessibility, a brand-new hot water tank, and a new cozy gas fireplace. Enjoy the sunlit solarium-style living room and step out to your private backyard patio, with plenty of greenspace, it's perfect for relaxing or entertaining. Located just minutes from North Nanaimo’s top amenities, including shopping, schools, transit routes, and more, this home offers both convenience and tranquility. Whether you're downsizing or entering the market, this is an incredible opportunity you won’t want to miss! Data and measurements are approximate; verify if important. (id:57571)
Property Details
|
MLS® Number
|
991518 |
|
Property Type
|
Single Family |
|
Neigbourhood
|
Pleasant Valley |
|
Community Features
|
Pets Allowed, Family Oriented |
|
Features
|
Other |
|
Parking Space Total
|
1 |
|
Plan
|
Vis2919 |
|
Structure
|
Patio(s) |
Building
|
Bathroom Total
|
2 |
|
Bedrooms Total
|
2 |
|
Architectural Style
|
Other |
|
Constructed Date
|
1993 |
|
Cooling Type
|
None |
|
Fireplace Present
|
Yes |
|
Fireplace Total
|
1 |
|
Heating Fuel
|
Electric |
|
Heating Type
|
Baseboard Heaters |
|
Size Interior
|
1000 Sqft |
|
Total Finished Area
|
971 Sqft |
|
Type
|
Row / Townhouse |
Parking
Land
|
Acreage
|
No |
|
Size Irregular
|
971 |
|
Size Total
|
971 Sqft |
|
Size Total Text
|
971 Sqft |
|
Zoning Description
|
R6 |
|
Zoning Type
|
Multi-family |
Rooms
| Level |
Type |
Length |
Width |
Dimensions |
|
Main Level |
Storage |
|
|
5'4 x 3'7 |
|
Main Level |
Primary Bedroom |
|
|
12'2 x 12'0 |
|
Main Level |
Ensuite |
|
|
4'10 x 7'8 |
|
Main Level |
Bathroom |
|
|
5'0 x 7'8 |
|
Main Level |
Laundry Room |
|
|
6'2 x 7'8 |
|
Main Level |
Patio |
|
|
10'0 x 16'0 |
|
Main Level |
Dining Room |
|
|
7'1 x 8'0 |
|
Main Level |
Kitchen |
|
|
12'2 x 8'0 |
|
Main Level |
Living Room |
|
|
18'10 x 12'0 |
|
Main Level |
Bedroom |
|
|
10'0 x 8'6 |
|
Main Level |
Entrance |
|
|
4'0 x 5'7 |



























