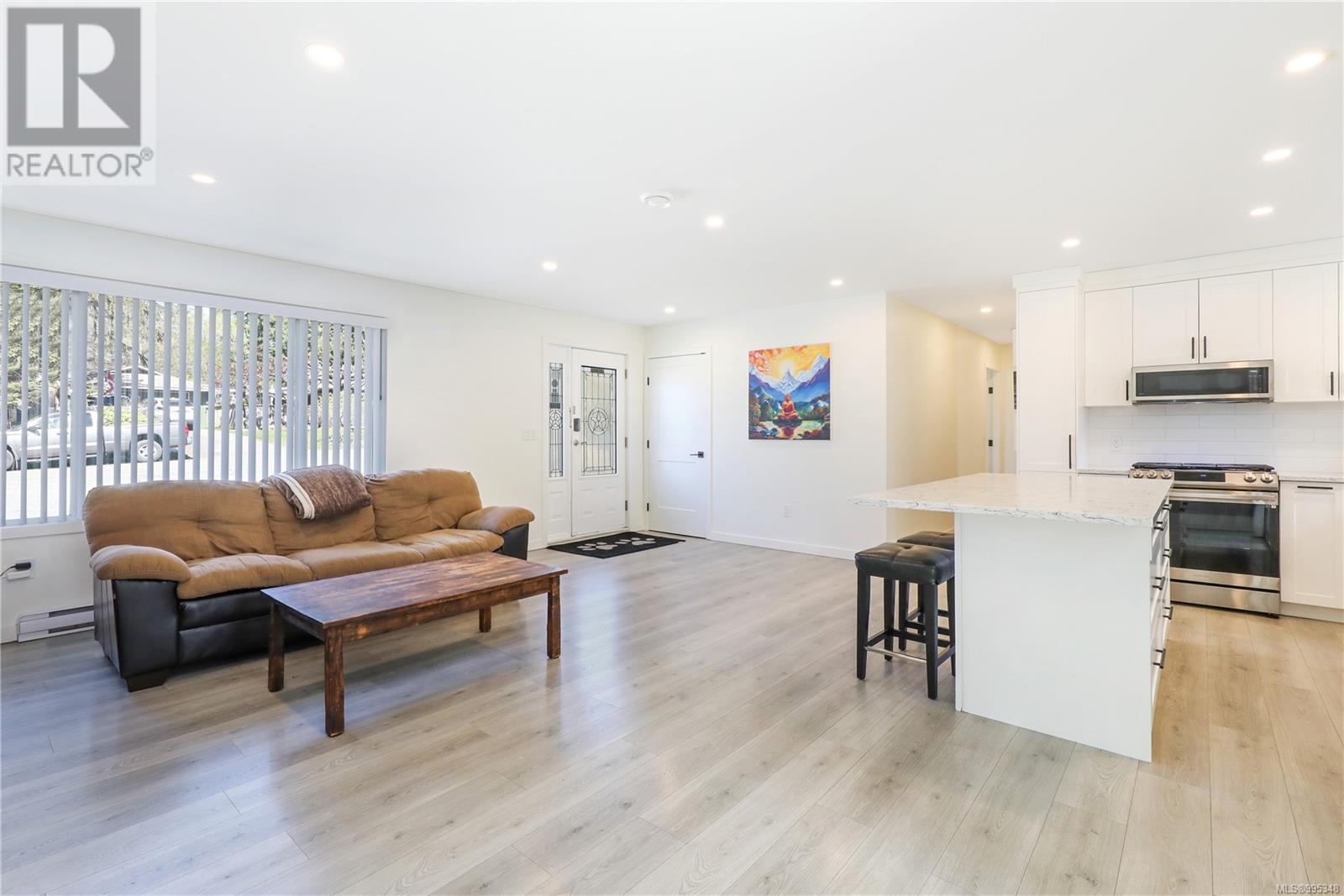600 Sumac Dr Qualicum Beach, British Columbia V9K 1A8
$849,000
Beautifully renovated rancher in sought-after Qualicum Woods. Welcome to 600 Sumac Drive where this immaculate 2-bedroom, 2-bathroom rancher is fully renovated from top to bottom and showing like new! Nestled on a sunny, south-facing lot, this charming home features a fenced large backyard and a spacious sunroom—perfect for enjoying year-round natural light. Inside, you will find a bright and inviting layout with modern finishes, a cozy natural gas fireplace, and thoughtful updates throughout. The roof is just 4 years old, offering peace of mind for years to come. Enjoy the best of Qualicum Beach living with a location that’s second to none—walk to the Heritage Forest, the downtown village, the Farmer’s Market and the sandy beach. This move-in-ready home is perfect for those seeking comfort, convenience, and a vibrant coastal lifestyle. (id:57571)
Open House
This property has open houses!
12:00 pm
Ends at:2:00 pm
Join Danielle Brower at 600 Sumac Drive on Saturday, May 3, 2025 from 12-2 for an Open House!
Property Details
| MLS® Number | 995348 |
| Property Type | Single Family |
| Neigbourhood | Qualicum Beach |
| Features | Central Location, Level Lot, Park Setting, Private Setting, Southern Exposure, Other |
| Parking Space Total | 3 |
| Structure | Greenhouse, Shed, Workshop |
| View Type | Mountain View |
Building
| Bathroom Total | 2 |
| Bedrooms Total | 2 |
| Constructed Date | 1979 |
| Cooling Type | Air Conditioned |
| Fireplace Present | Yes |
| Fireplace Total | 1 |
| Heating Fuel | Electric, Natural Gas |
| Heating Type | Baseboard Heaters |
| Size Interior | 1300 Sqft |
| Total Finished Area | 1133 Sqft |
| Type | House |
Land
| Access Type | Road Access |
| Acreage | No |
| Size Irregular | 9354 |
| Size Total | 9354 Sqft |
| Size Total Text | 9354 Sqft |
| Zoning Description | R1 |
| Zoning Type | Residential |
Rooms
| Level | Type | Length | Width | Dimensions |
|---|---|---|---|---|
| Main Level | Other | 14'11 x 13'0 | ||
| Main Level | Sunroom | 25'11 x 14'11 | ||
| Main Level | Bathroom | 8'8 x 5'1 | ||
| Main Level | Bathroom | 10'4 x 8'4 | ||
| Main Level | Laundry Room | 8'10 x 4'11 | ||
| Main Level | Primary Bedroom | 14'6 x 13'1 | ||
| Main Level | Bedroom | 18'10 x 10'4 | ||
| Main Level | Kitchen | 12'2 x 9'4 | ||
| Main Level | Living Room | 19'8 x 18'8 |
































