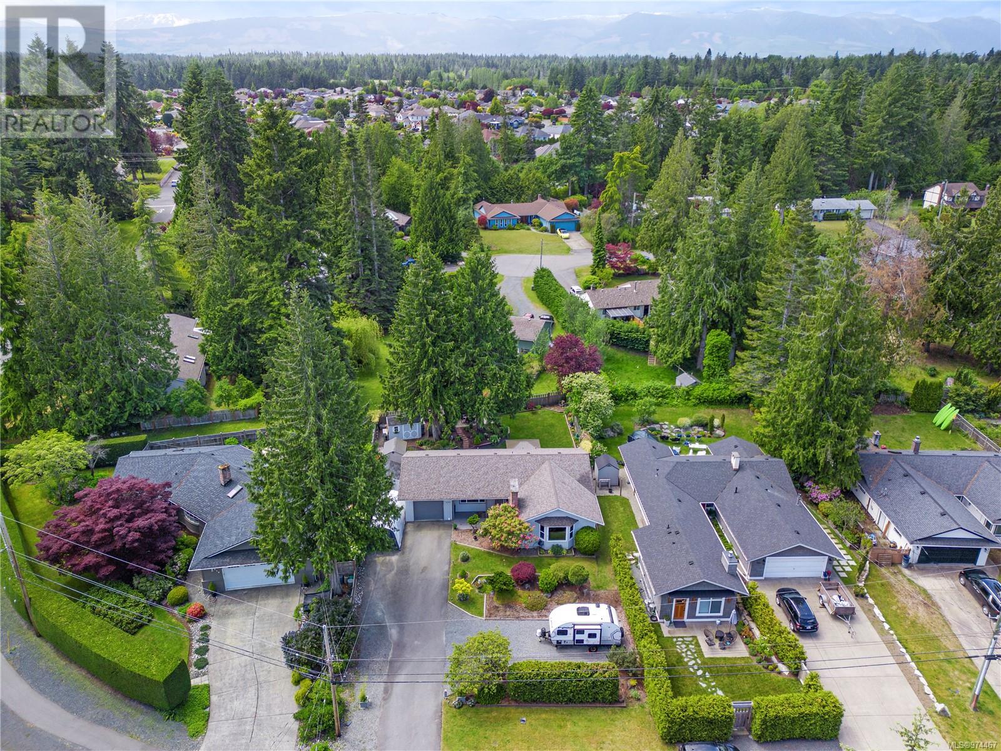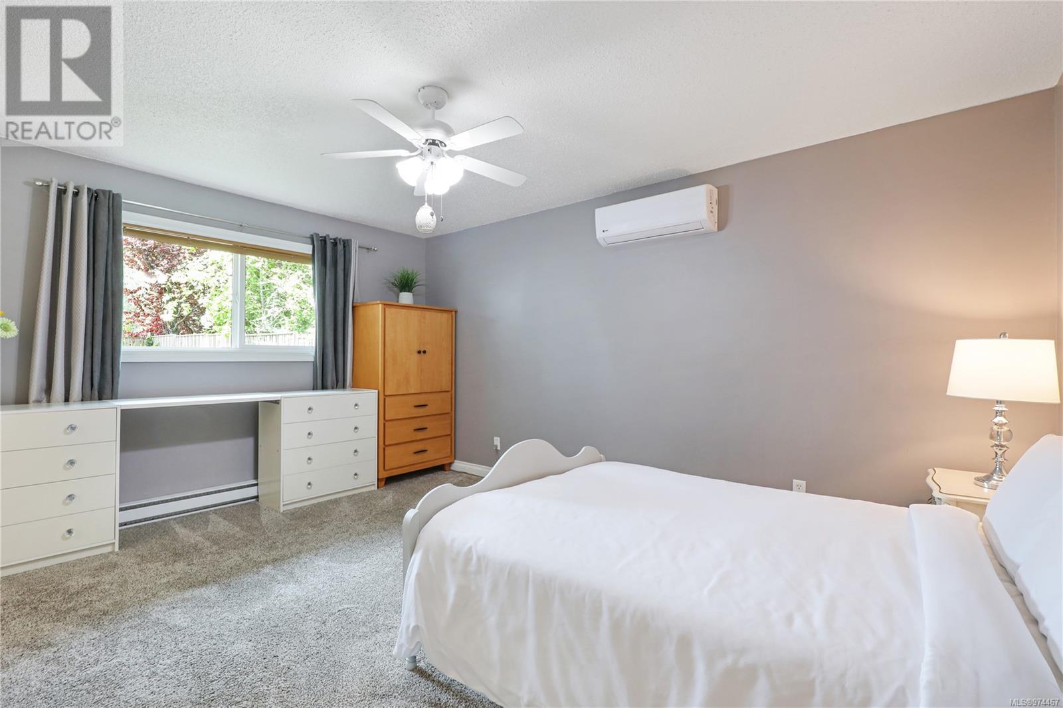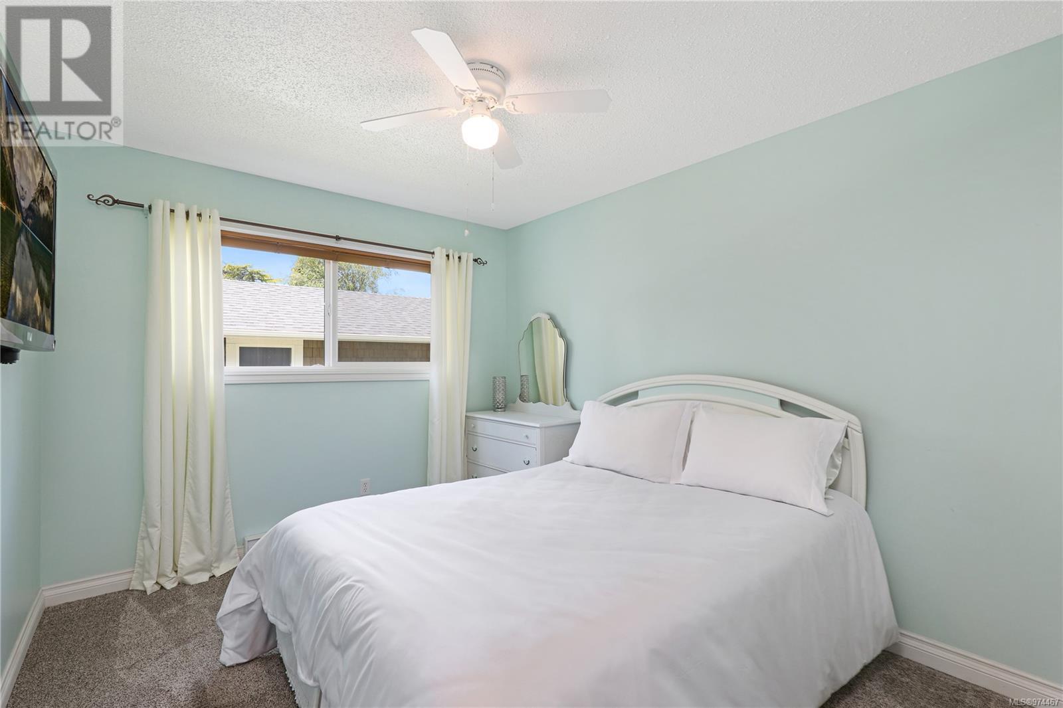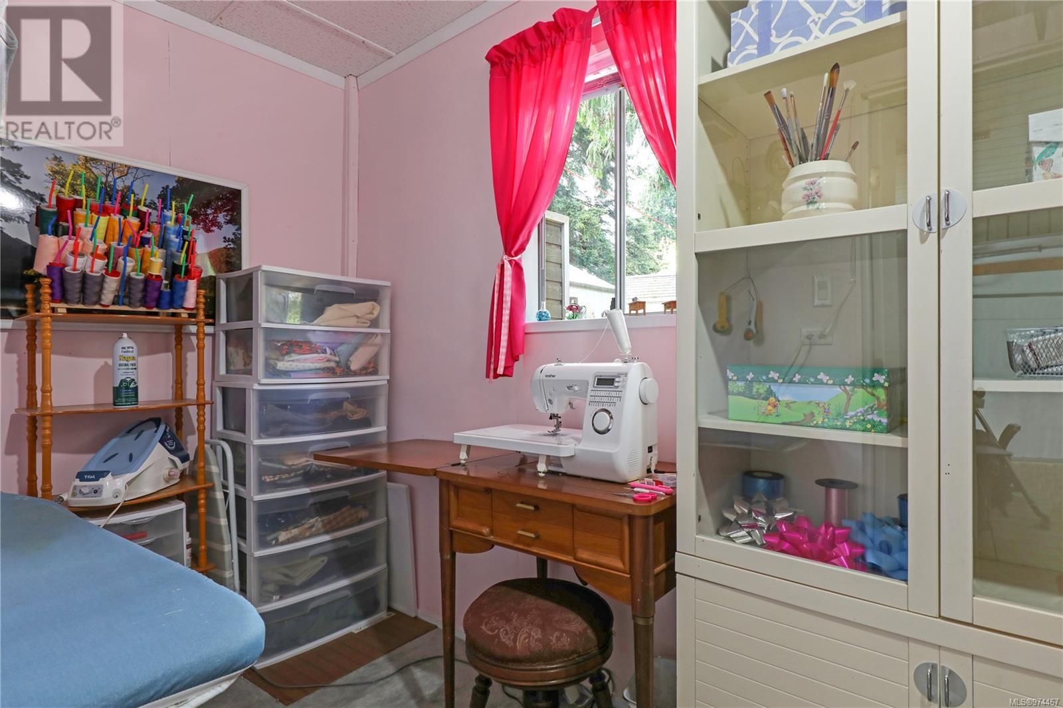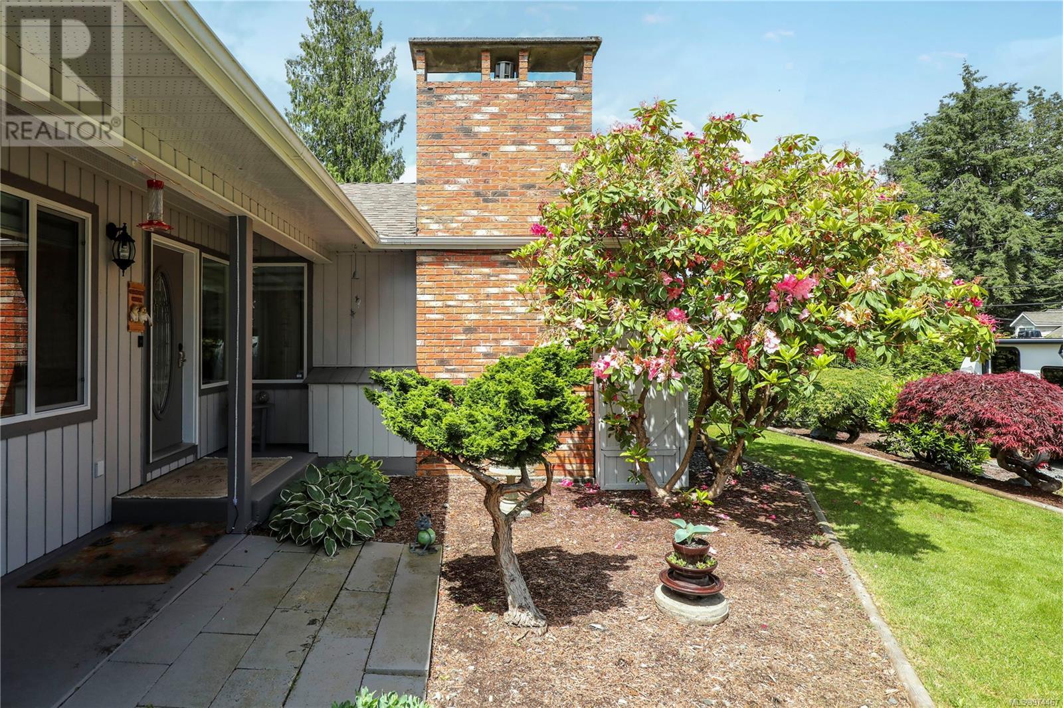3 Bedroom
2 Bathroom
1730 sqft
Character
Fireplace
Wall Unit
Baseboard Heaters, Heat Pump
$839,500
This well-loved rancher is ideally located in the sought-after Eaglecrest neighborhood, just a short distance from both the beach and Qualicum town center. The home features a traditional layout with separate living and dining rooms, enhancing its sense of space. The kitchen, which has been lightly renovated, opens to a spacious patio, inviting hot tub, and beautifully landscaped backyard. Newly installed vinyl windows throughout ensure plenty of natural light. The generously sized primary bedroom offers a walk-in closet, a private three-piece ensuite, and views of the backyard. The front yard provides ample space for parking RVs or boats, and mature trees and perennials offer privacy from the road. Positioned on a 0.23-acre lot with a south-facing backyard, homes like this are a rare find. Additionally, there are hookups for a washer and dryer in a room off the kitchen. Homes at this price point, in this neighbourhood, do not come available often. Book your showing today! (id:57571)
Property Details
|
MLS® Number
|
974467 |
|
Property Type
|
Single Family |
|
Neigbourhood
|
Qualicum Beach |
|
Features
|
Central Location, Level Lot, Other |
|
Parking Space Total
|
6 |
|
Plan
|
Vip25719 |
|
Structure
|
Shed, Workshop, Patio(s) |
Building
|
Bathroom Total
|
2 |
|
Bedrooms Total
|
3 |
|
Architectural Style
|
Character |
|
Constructed Date
|
1976 |
|
Cooling Type
|
Wall Unit |
|
Fireplace Present
|
Yes |
|
Fireplace Total
|
1 |
|
Heating Fuel
|
Propane |
|
Heating Type
|
Baseboard Heaters, Heat Pump |
|
Size Interior
|
1730 Sqft |
|
Total Finished Area
|
1470 Sqft |
|
Type
|
House |
Land
|
Access Type
|
Road Access |
|
Acreage
|
No |
|
Size Irregular
|
10019 |
|
Size Total
|
10019 Sqft |
|
Size Total Text
|
10019 Sqft |
|
Zoning Type
|
Residential |
Rooms
| Level |
Type |
Length |
Width |
Dimensions |
|
Main Level |
Patio |
|
|
11'6 x 9'4 |
|
Main Level |
Storage |
|
|
9'3 x 5'4 |
|
Main Level |
Dining Room |
|
|
13'10 x 9'7 |
|
Main Level |
Kitchen |
|
|
14'9 x 10'11 |
|
Main Level |
Bedroom |
|
|
9'6 x 8'9 |
|
Main Level |
Bathroom |
|
|
4-Piece |
|
Main Level |
Ensuite |
|
|
3-Piece |
|
Main Level |
Primary Bedroom |
|
|
15'9 x 11'8 |
|
Main Level |
Bedroom |
|
|
11'8 x 9'6 |
|
Main Level |
Living Room |
|
|
21'0 x 15'7 |



