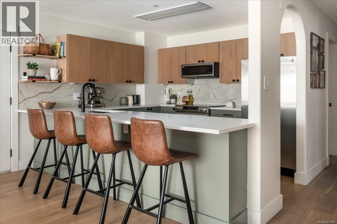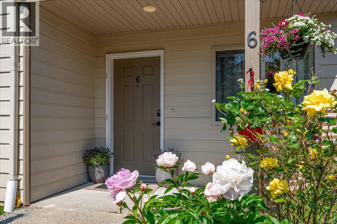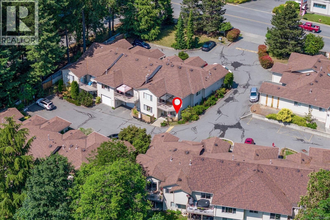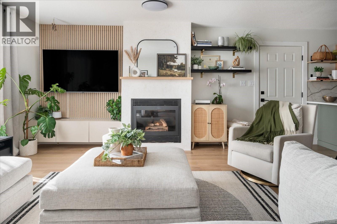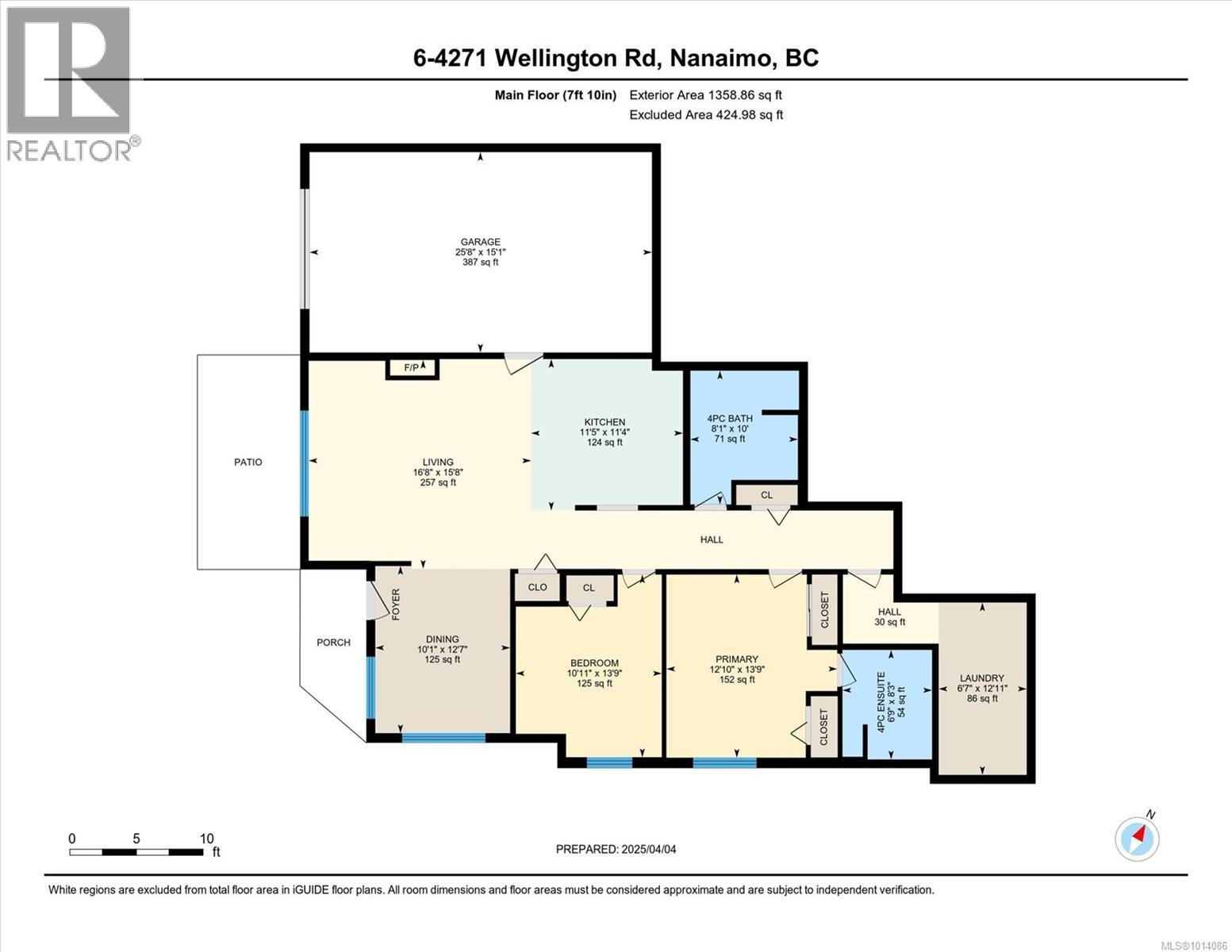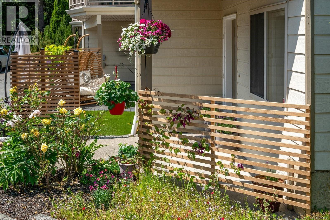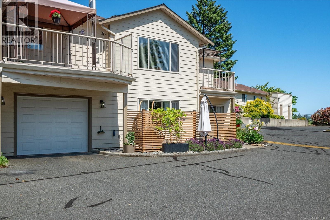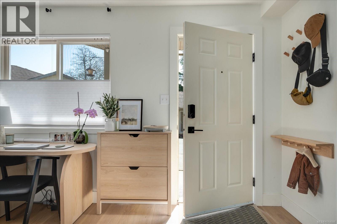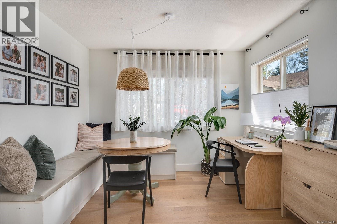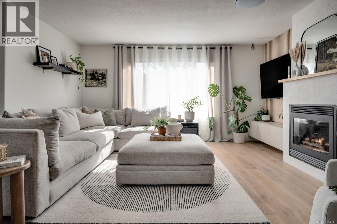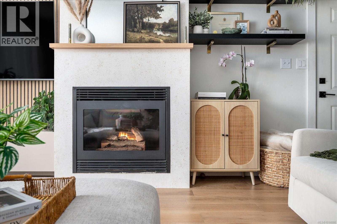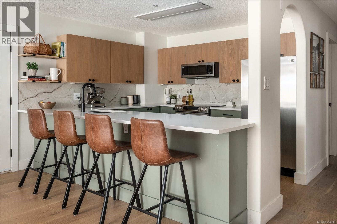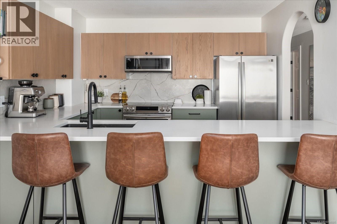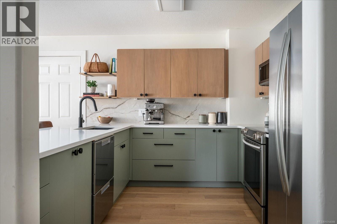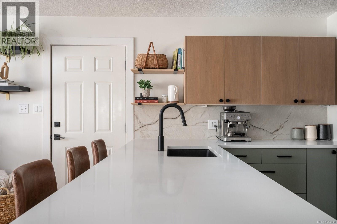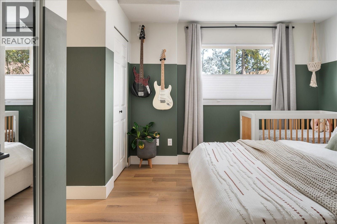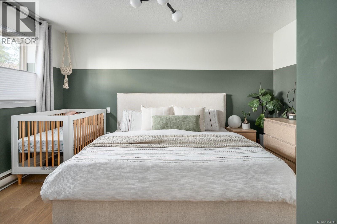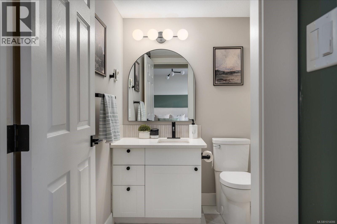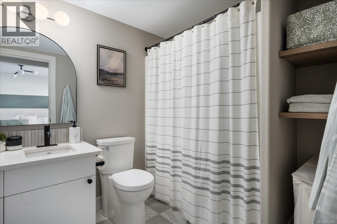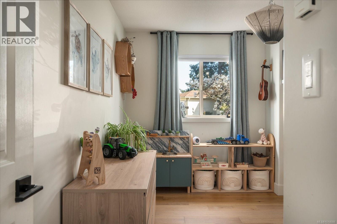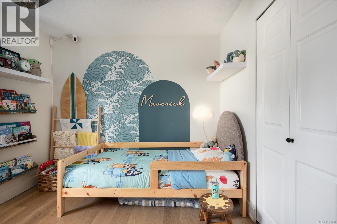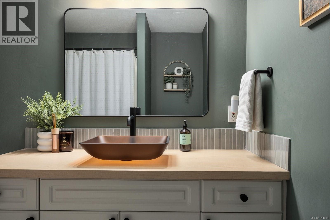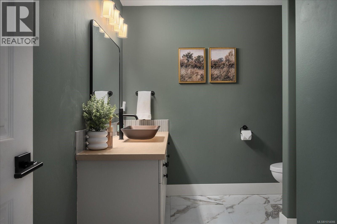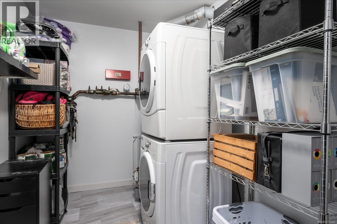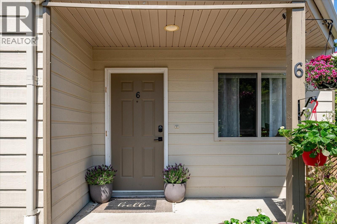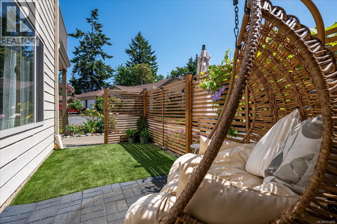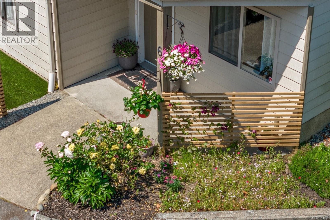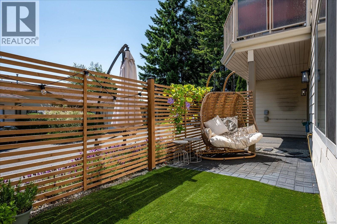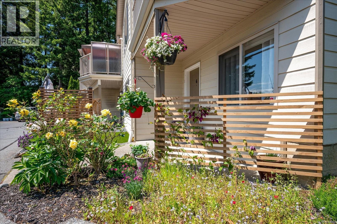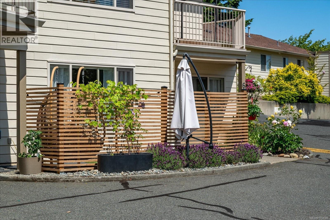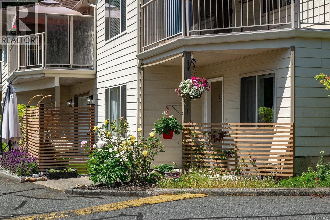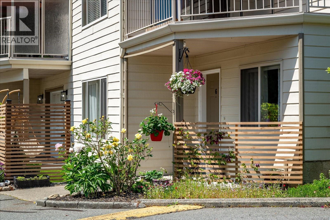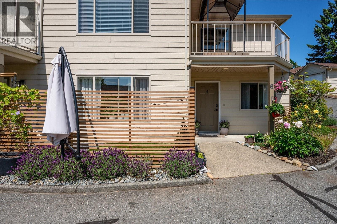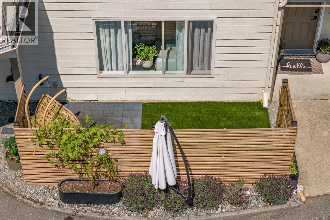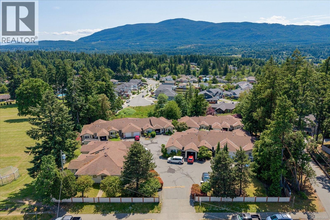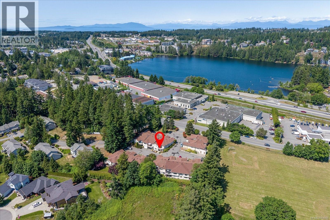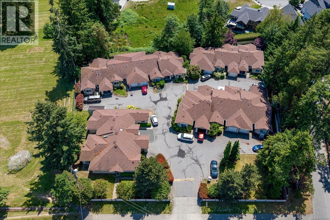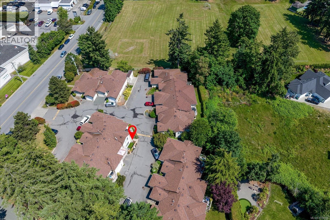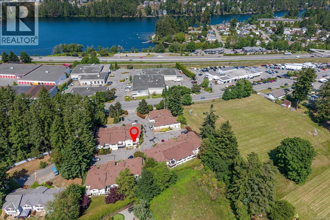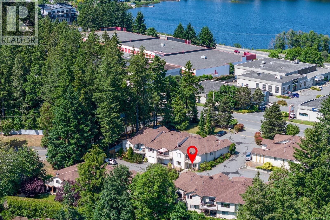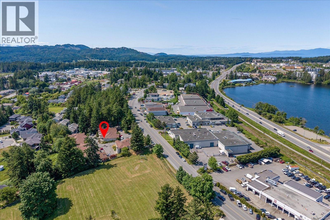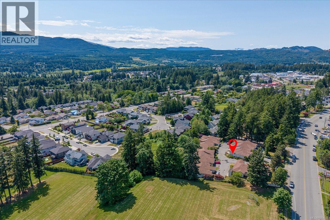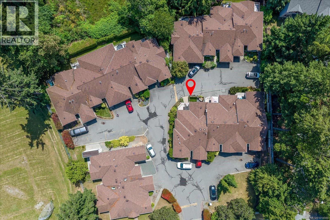2 Bedroom
2 Bathroom
1400 Sqft
Fireplace
None
Baseboard Heaters
$559,000Maintenance,
$297 Monthly
This main-level entry townhome with a spacious garage is a rare find! Renovated by the renowned Refined Collective Studio, this townhome is situated in a quiet complex located in the sought-after Divers Lake neighborhood. The home is just a short stroll to Long Lake, Divers Lake and amenities. Inside, the open layout features wide, accessible hallways, 2 generous bedrooms, and 2 updated bathrooms. Stylish touches include a Venetian plaster fireplace, TV slat wall, built-in dining nook, and office space. As a ground-floor corner unit, it also offers a large laundry/storage room and private outdoor retreat. Updates include white oak engineered hardwood, a designer kitchen with white oak + painted cabinetry, quartz counters, stainless appliances, modern lighting, fresh paint, and refreshed bathrooms. Set in a beautifully landscaped, well-maintained complex, this move-in ready home blends style, comfort, and convenience. Don’t miss it! All data approx. & info to be verified. (id:57571)
Property Details
|
MLS® Number
|
1014086 |
|
Property Type
|
Single Family |
|
Neigbourhood
|
Diver Lake |
|
Community Features
|
Pets Allowed, Family Oriented |
|
Parking Space Total
|
1 |
|
Plan
|
Vis3820 |
Building
|
Bathroom Total
|
2 |
|
Bedrooms Total
|
2 |
|
Appliances
|
Refrigerator, Stove, Washer, Dryer |
|
Constructed Date
|
1995 |
|
Cooling Type
|
None |
|
Fireplace Present
|
Yes |
|
Fireplace Total
|
1 |
|
Heating Fuel
|
Electric, Natural Gas |
|
Heating Type
|
Baseboard Heaters |
|
Size Interior
|
1400 Sqft |
|
Total Finished Area
|
1358 Sqft |
|
Type
|
Row / Townhouse |
Land
|
Acreage
|
No |
|
Zoning Type
|
Multi-family |
Rooms
| Level |
Type |
Length |
Width |
Dimensions |
|
Main Level |
Laundry Room |
|
|
6'7 x 12'11 |
|
Main Level |
Ensuite |
|
|
6'9 x 8'3 |
|
Main Level |
Primary Bedroom |
|
|
12'10 x 13'9 |
|
Main Level |
Bedroom |
|
|
10'11 x 13'9 |
|
Main Level |
Bathroom |
|
10 ft |
Measurements not available x 10 ft |
|
Main Level |
Kitchen |
|
|
11'5 x 11'4 |
|
Main Level |
Dining Room |
|
|
10'1 x 12'7 |
|
Main Level |
Living Room |
|
|
16'8 x 15'8 |

