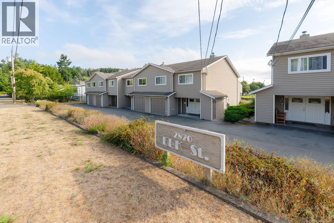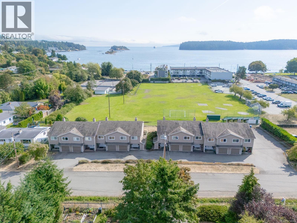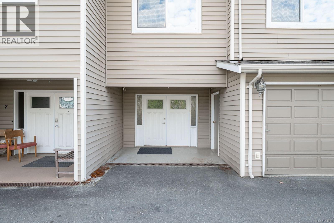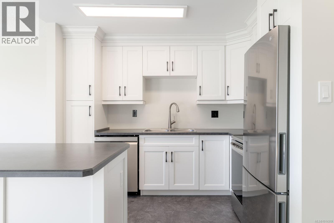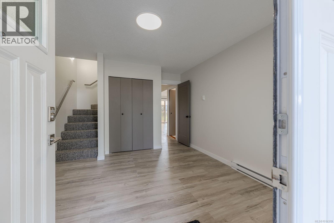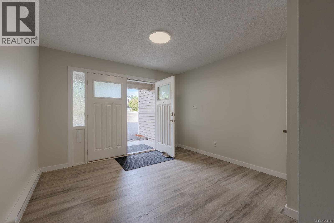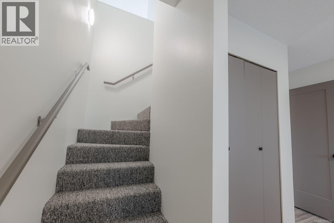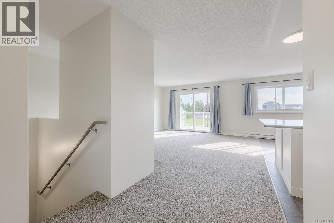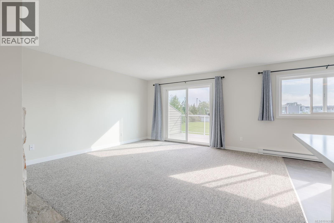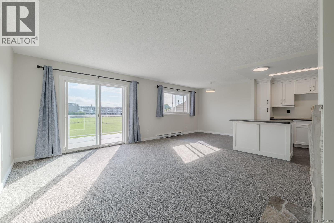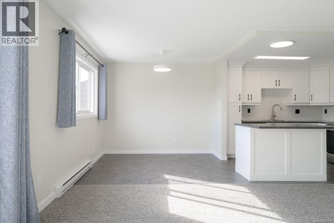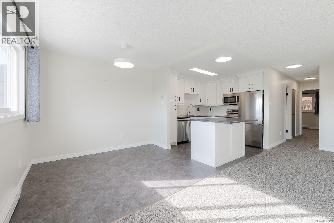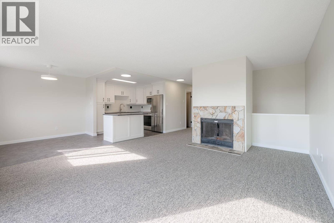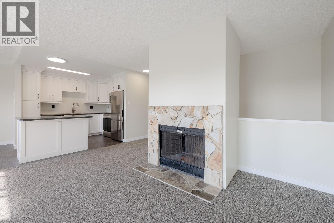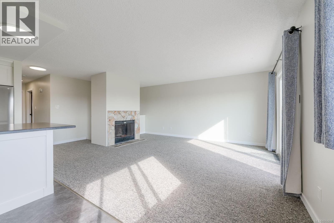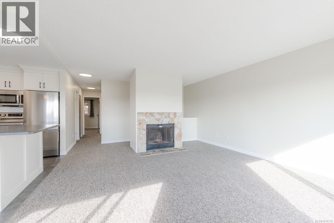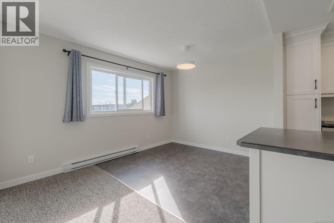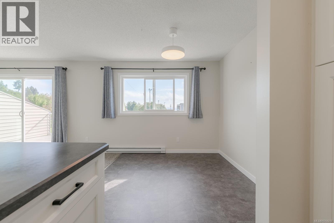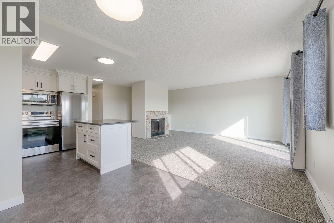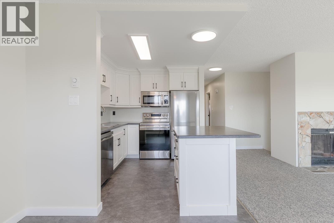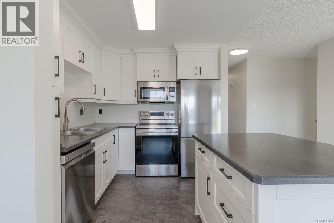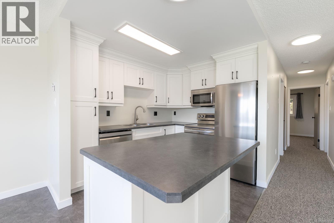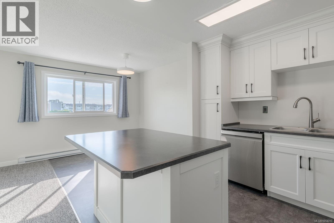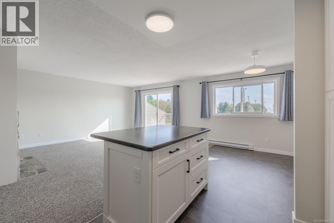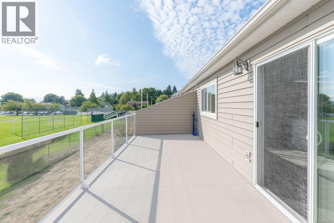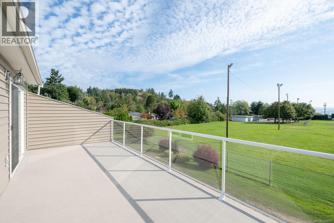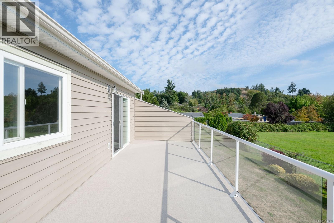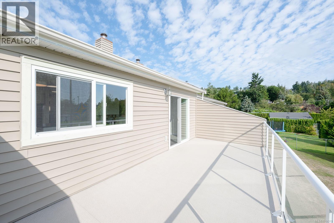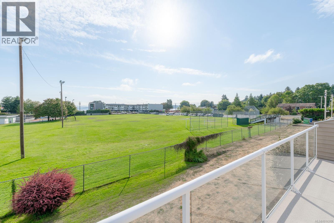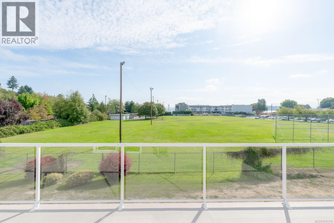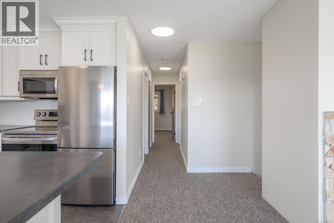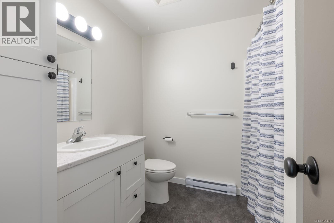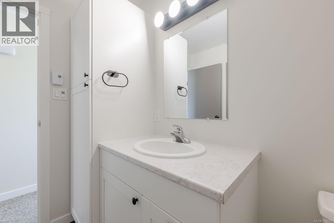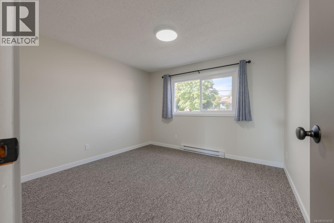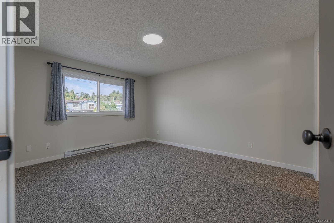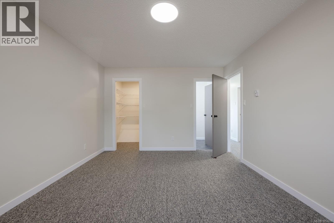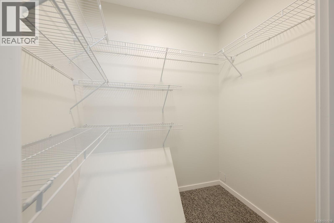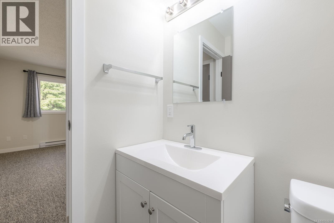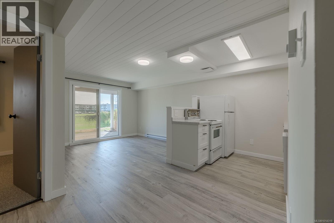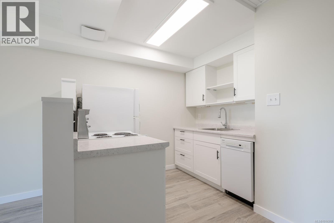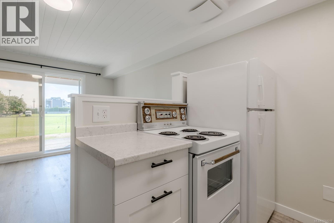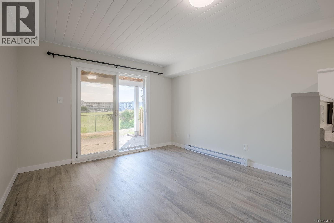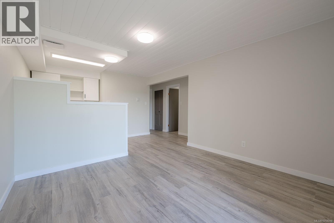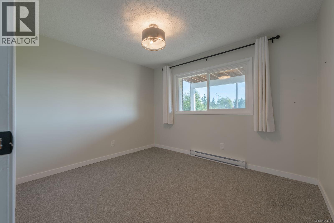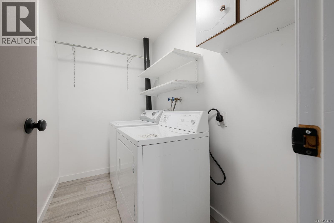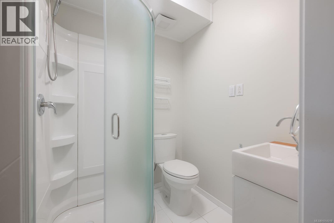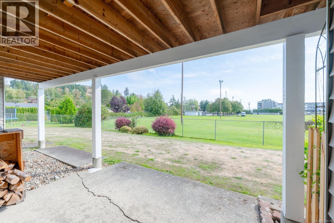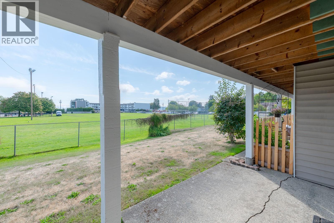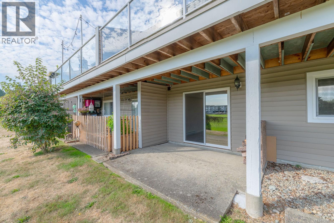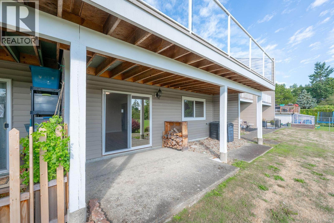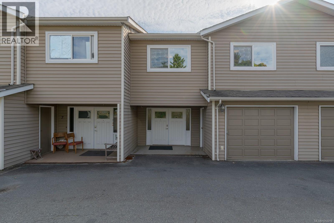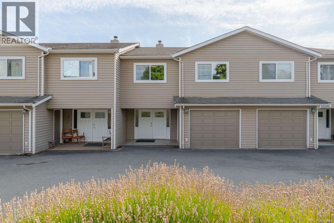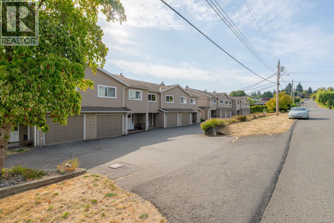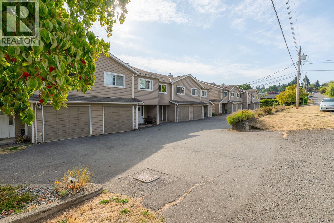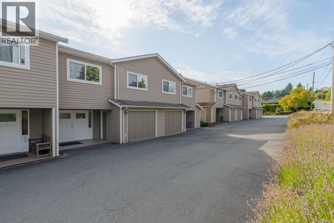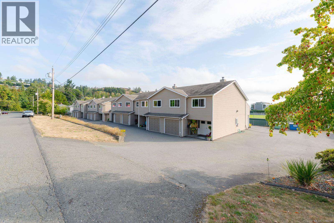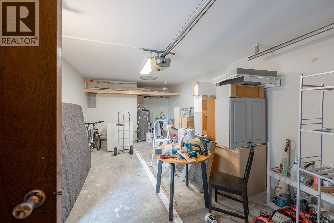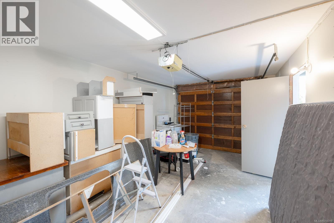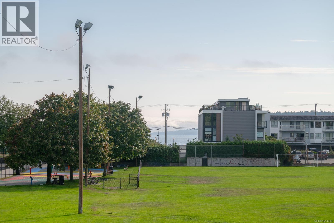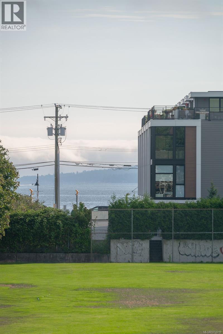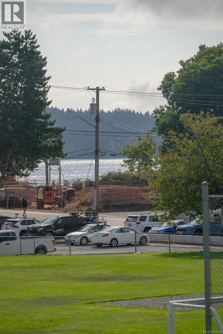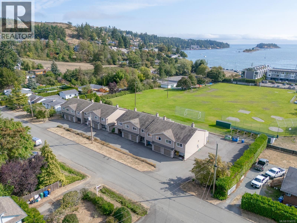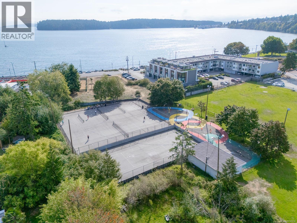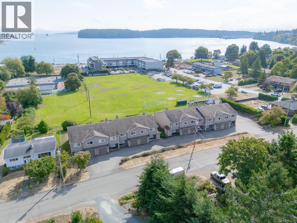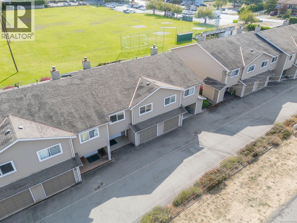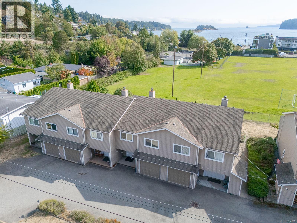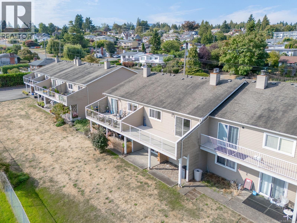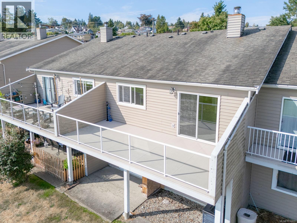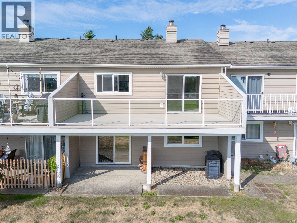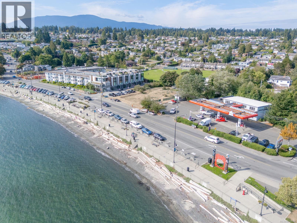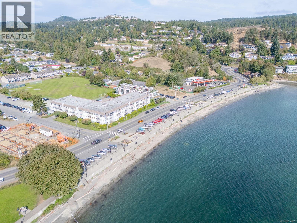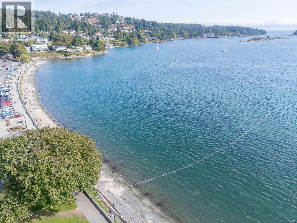3 Bedroom
3 Bathroom
2000 Sqft
None
Baseboard Heaters
$599,900Maintenance,
$475 Monthly
Welcome to Life by the Bay! This 3-bedroom, 3-bath townhome offers nearly 1,700 sq. ft. of coastal living just a block from Departure Bay Beach and looking over Centennial Park. The entry level includes a welcoming foyer, third bedroom, full bath, and a versatile family room with secondary kitchen, ideal for guests or extended family, plus walk-out access to a covered patio, grassy yard, and single-car garage. Upstairs, the bright open-concept living space features new flooring, paint, a cozy fireplace, and a stylish kitchen (new 2024) with quality wood cabinetry and large island with large drawers. Sliding doors open to a private deck with gorgeous ocean views. Two bedrooms complete this level, including a primary suite with walk-in closet and ensuite. Close to schools, shops, transit, and the marina, this home offers the best of Departure Bay living. (id:57571)
Property Details
|
MLS® Number
|
1014319 |
|
Property Type
|
Single Family |
|
Neigbourhood
|
Departure Bay |
|
Community Features
|
Pets Allowed, Family Oriented |
|
Features
|
Southern Exposure, Other, Marine Oriented |
|
View Type
|
Ocean View |
Building
|
Bathroom Total
|
3 |
|
Bedrooms Total
|
3 |
|
Appliances
|
Refrigerator, Stove, Washer, Dryer |
|
Constructed Date
|
1981 |
|
Cooling Type
|
None |
|
Heating Fuel
|
Electric |
|
Heating Type
|
Baseboard Heaters |
|
Size Interior
|
2000 Sqft |
|
Total Finished Area
|
1692 Sqft |
|
Type
|
Row / Townhouse |
Land
|
Access Type
|
Road Access |
|
Acreage
|
No |
|
Zoning Description
|
R6 |
|
Zoning Type
|
Multi-family |
Rooms
| Level |
Type |
Length |
Width |
Dimensions |
|
Lower Level |
Kitchen |
|
|
5'1 x 8'2 |
|
Lower Level |
Laundry Room |
|
|
8'1 x 5'3 |
|
Lower Level |
Bedroom |
|
|
11'7 x 10'1 |
|
Lower Level |
Living Room |
|
|
11'10 x 19'11 |
|
Lower Level |
Bathroom |
|
|
3-Piece |
|
Lower Level |
Entrance |
11 ft |
11 ft |
11 ft x 11 ft |
|
Main Level |
Bathroom |
|
|
4-Piece |
|
Main Level |
Ensuite |
|
|
2-Piece |
|
Main Level |
Bedroom |
|
|
11'10 x 11'5 |
|
Main Level |
Primary Bedroom |
|
|
11'7 x 14'10 |
|
Main Level |
Kitchen |
|
|
8'5 x 9'7 |
|
Main Level |
Dining Room |
|
|
8'5 x 10'0 |
|
Main Level |
Living Room |
|
|
15'0 x 17'11 |

