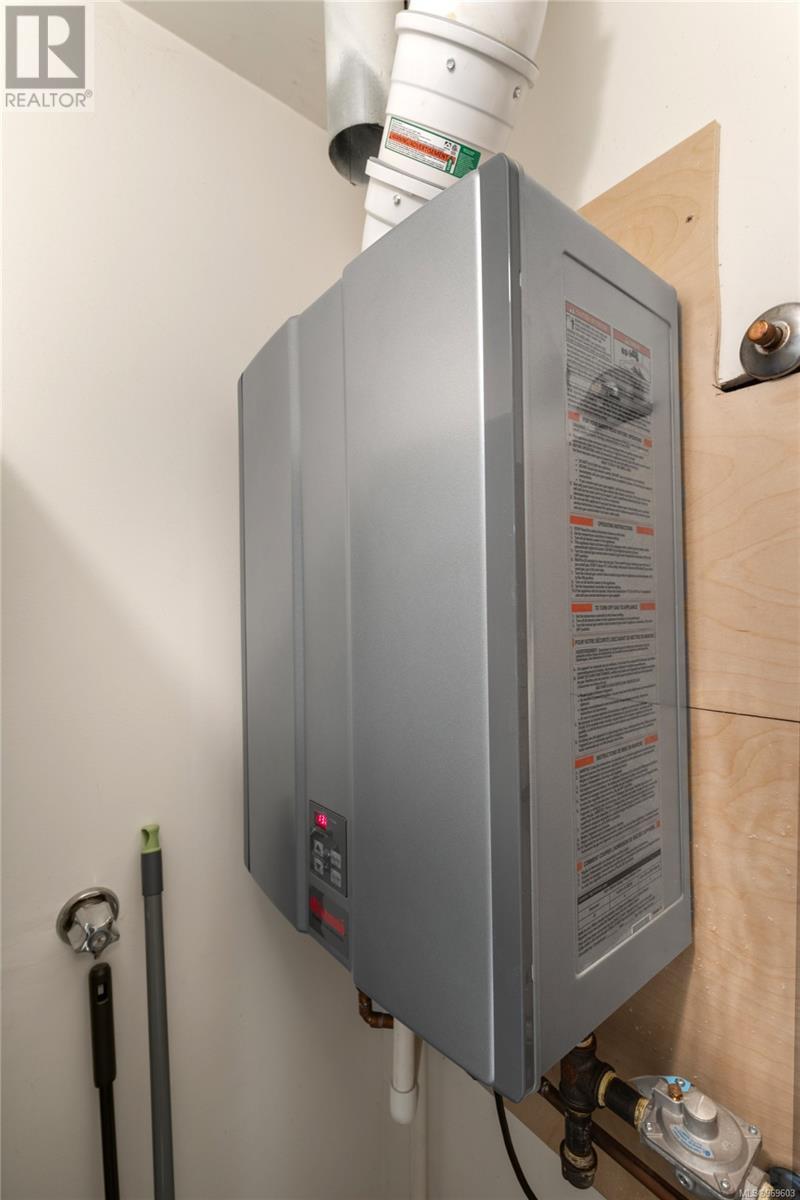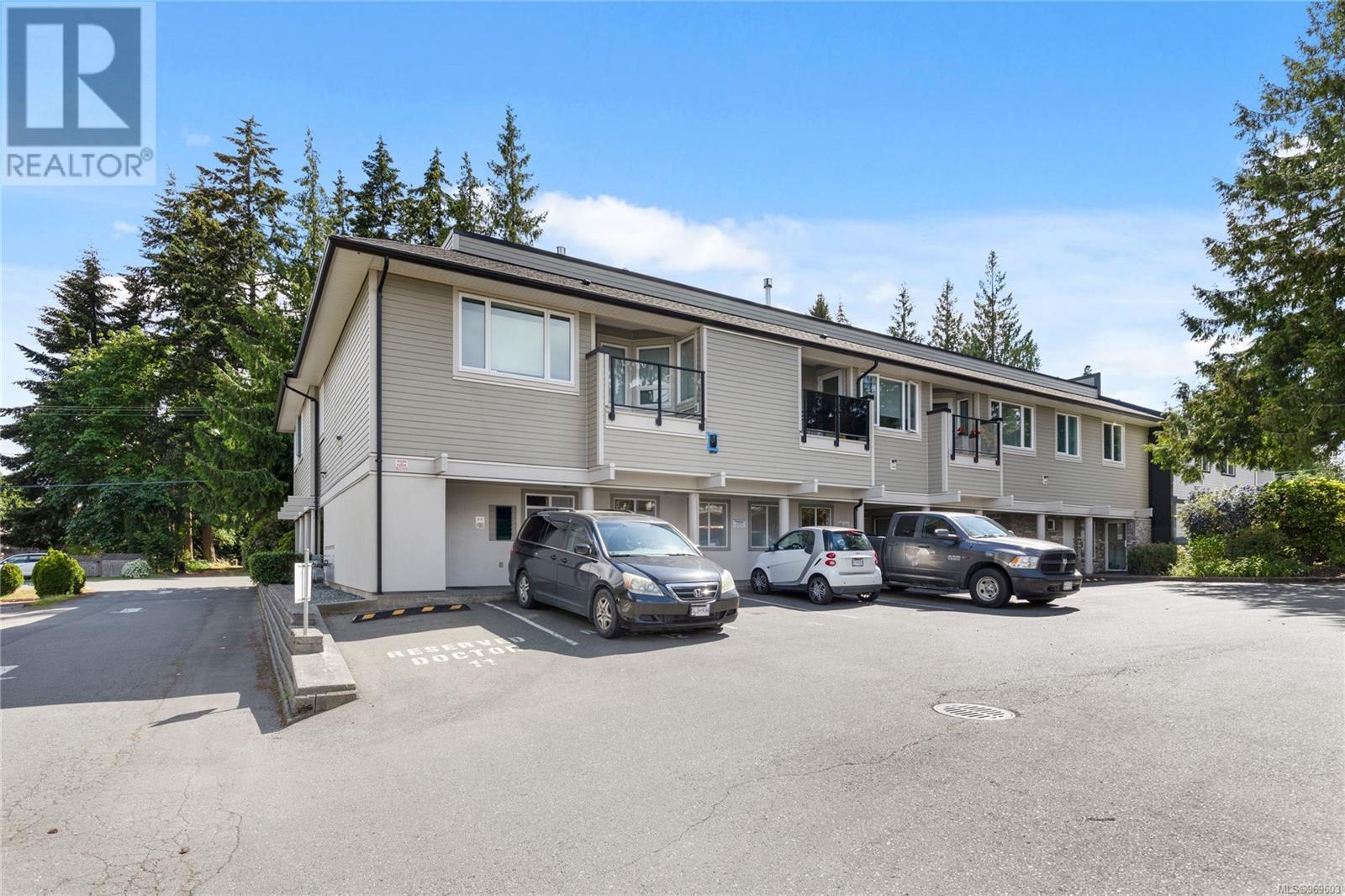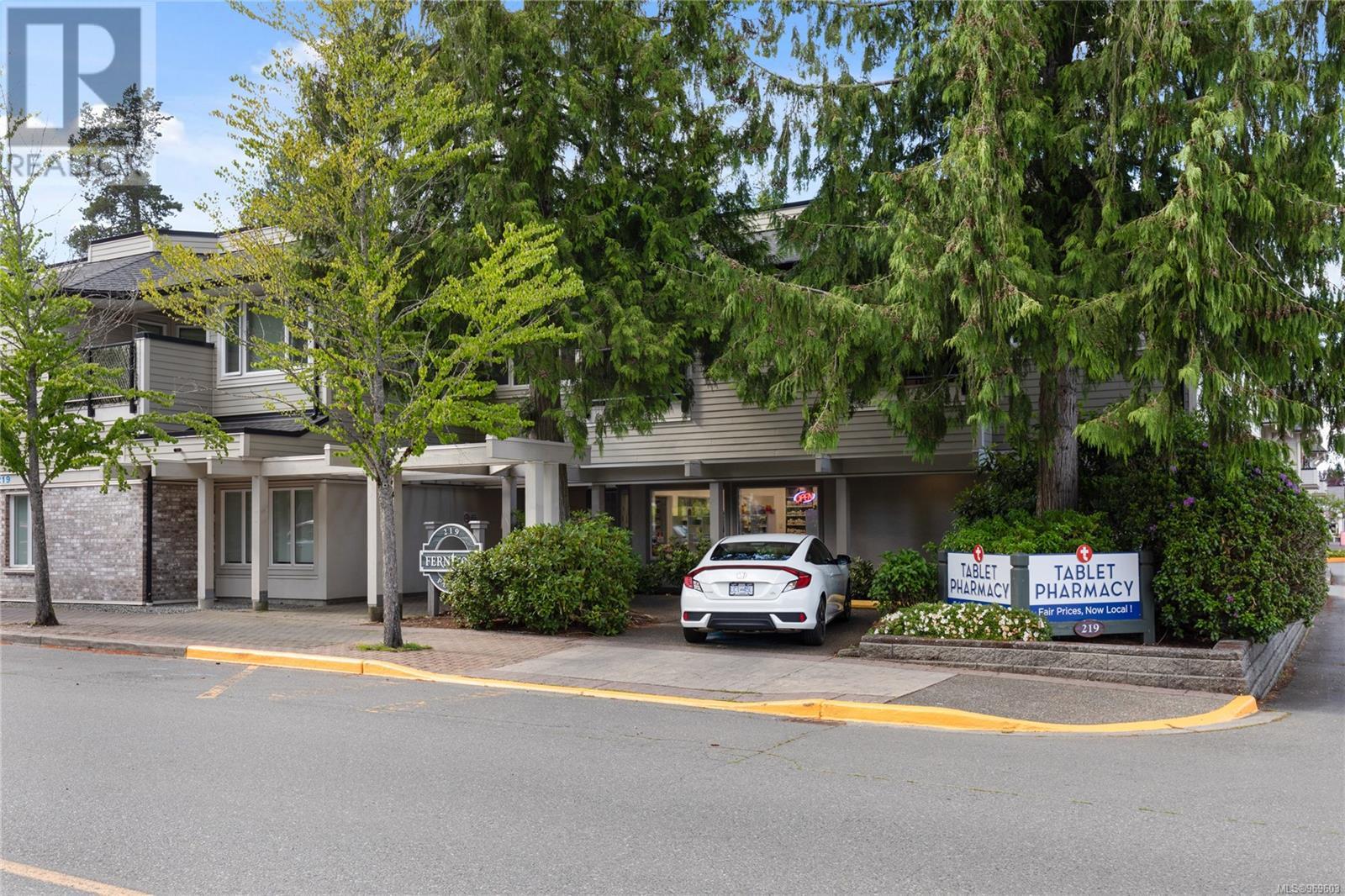1 Bedroom
1 Bathroom
617 sqft
Fireplace
None
Baseboard Heaters
$420,000Maintenance,
$336.68 Monthly
Welcome to downtown Qualicum Beach! This charming top-floor condo offers perfect walkability in the heart of the Village. Just 1 block from Ravensong Pool & the Park & 2 blocks from Quality Foods, you'll be surrounded by quaint shops, restaurants, live theatre & all amenities. No car is needed! Walk for groceries or hop on the bus at your doorstep to Parksville or Nanaimo. With 617 sq ft, this 1-bed, 1-bath condo features a south-facing deck, 2 large skylights that fill the open-concept living area with light, and an oversized bedroom with office space. Modern amenities include gas hot water on demand, stainless steel appliances, stackable washer/dryer, natural gas fireplace, engineered hardwood flooring, closet organizers & new vinyl windows. Comes with 1 parking stall & a separate storage room. This well-run strata offers a secured entry, allows rentals & pets, with no age restrictions. Don’t miss out on this great opportunity! (id:57571)
Property Details
|
MLS® Number
|
969603 |
|
Property Type
|
Single Family |
|
Neigbourhood
|
Qualicum Beach |
|
Community Features
|
Pets Allowed With Restrictions, Family Oriented |
|
Features
|
Central Location, Park Setting, Southern Exposure, Corner Site, Other, Marine Oriented |
|
Parking Space Total
|
1 |
Building
|
Bathroom Total
|
1 |
|
Bedrooms Total
|
1 |
|
Constructed Date
|
1994 |
|
Cooling Type
|
None |
|
Fire Protection
|
Fire Alarm System |
|
Fireplace Present
|
Yes |
|
Fireplace Total
|
1 |
|
Heating Fuel
|
Electric, Natural Gas |
|
Heating Type
|
Baseboard Heaters |
|
Size Interior
|
617 Sqft |
|
Total Finished Area
|
617 Sqft |
|
Type
|
Apartment |
Land
|
Access Type
|
Road Access |
|
Acreage
|
No |
|
Size Irregular
|
617 |
|
Size Total
|
617 Sqft |
|
Size Total Text
|
617 Sqft |
|
Zoning Description
|
C1 |
|
Zoning Type
|
Multi-family |
Rooms
| Level |
Type |
Length |
Width |
Dimensions |
|
Main Level |
Entrance |
|
4 ft |
Measurements not available x 4 ft |
|
Main Level |
Bathroom |
5 ft |
8 ft |
5 ft x 8 ft |
|
Main Level |
Primary Bedroom |
|
|
9'8 x 18'5 |
|
Main Level |
Living Room |
|
12 ft |
Measurements not available x 12 ft |
|
Main Level |
Dining Room |
7 ft |
5 ft |
7 ft x 5 ft |
|
Main Level |
Kitchen |
7 ft |
10 ft |
7 ft x 10 ft |































