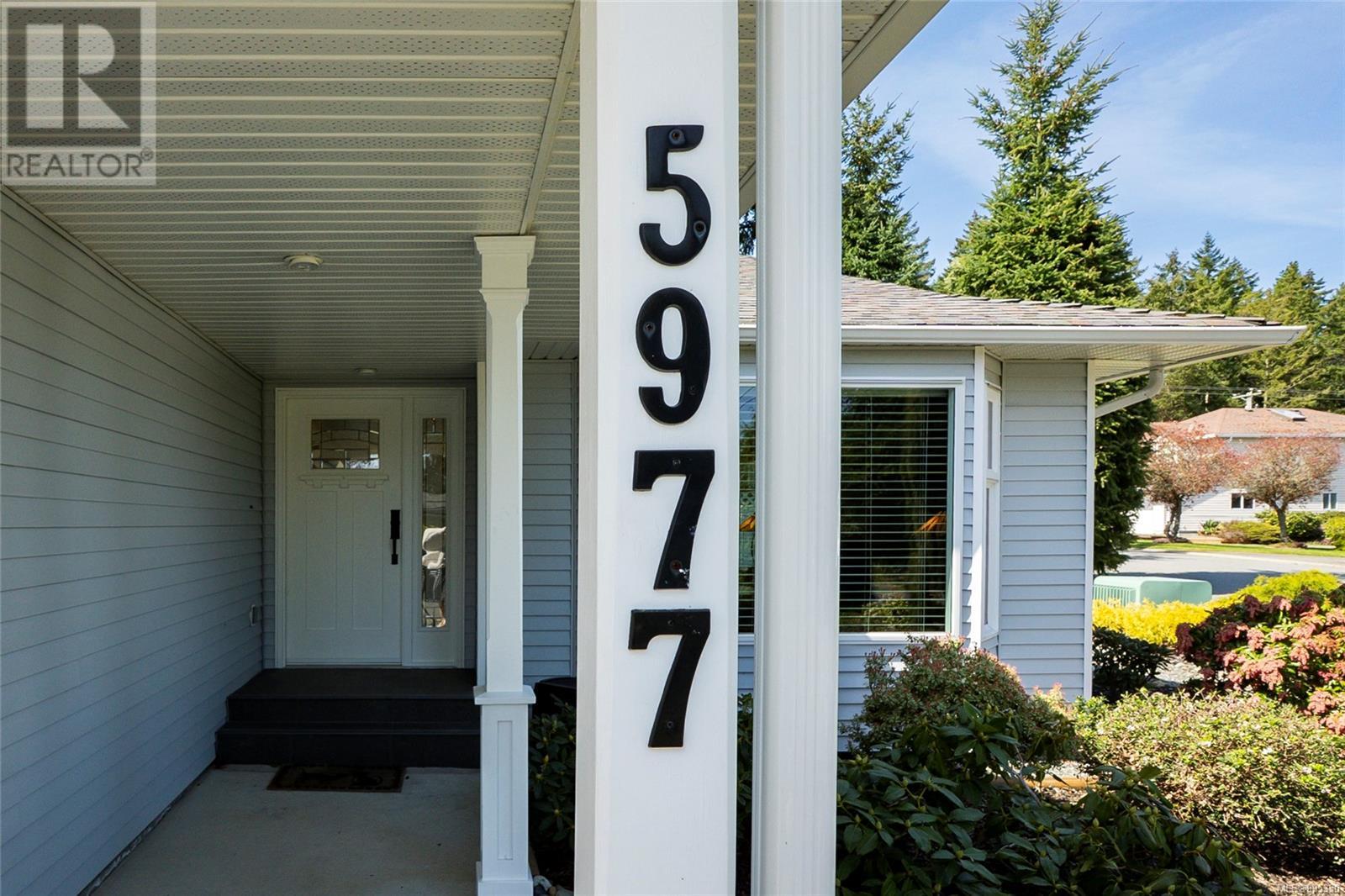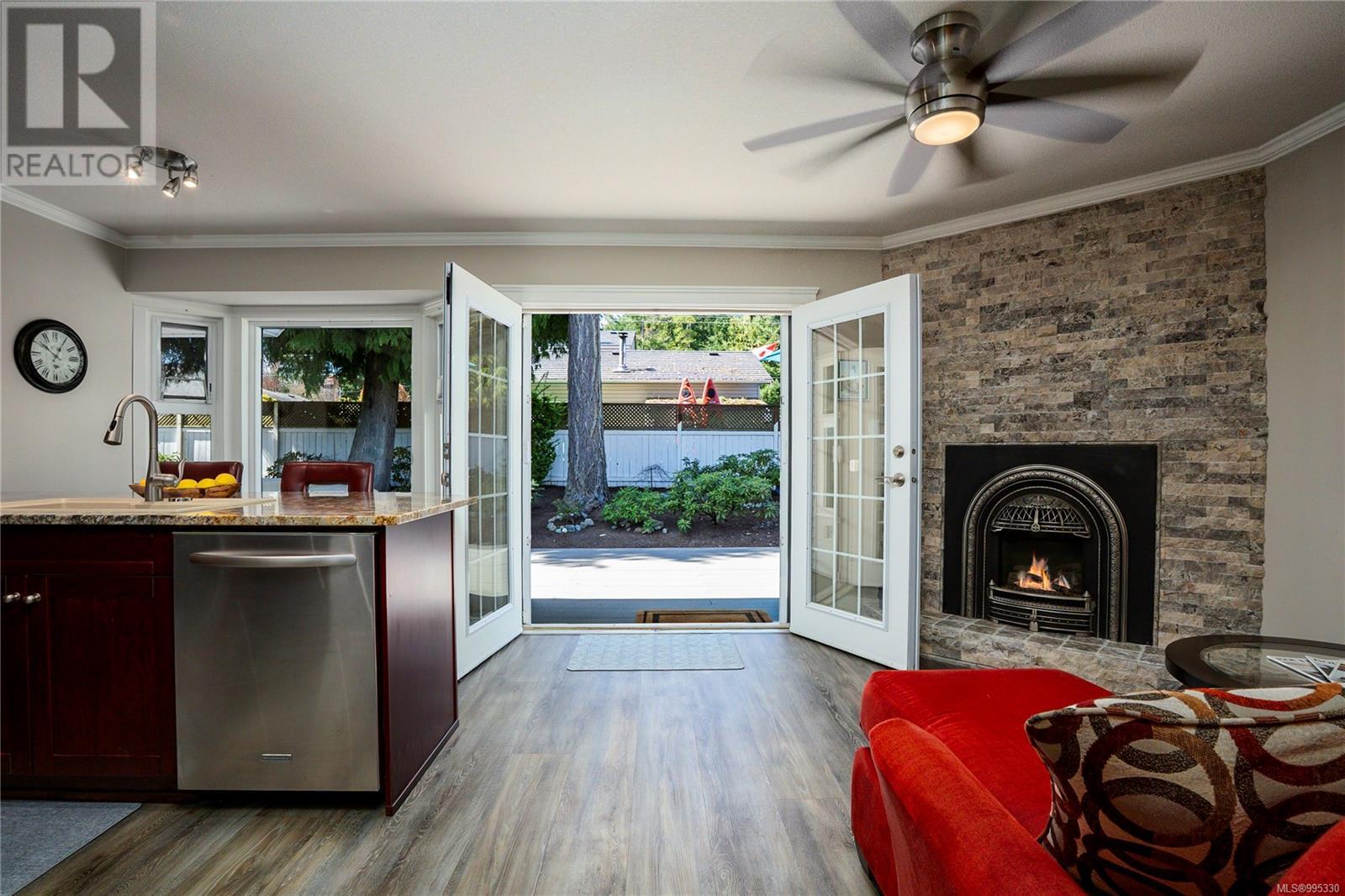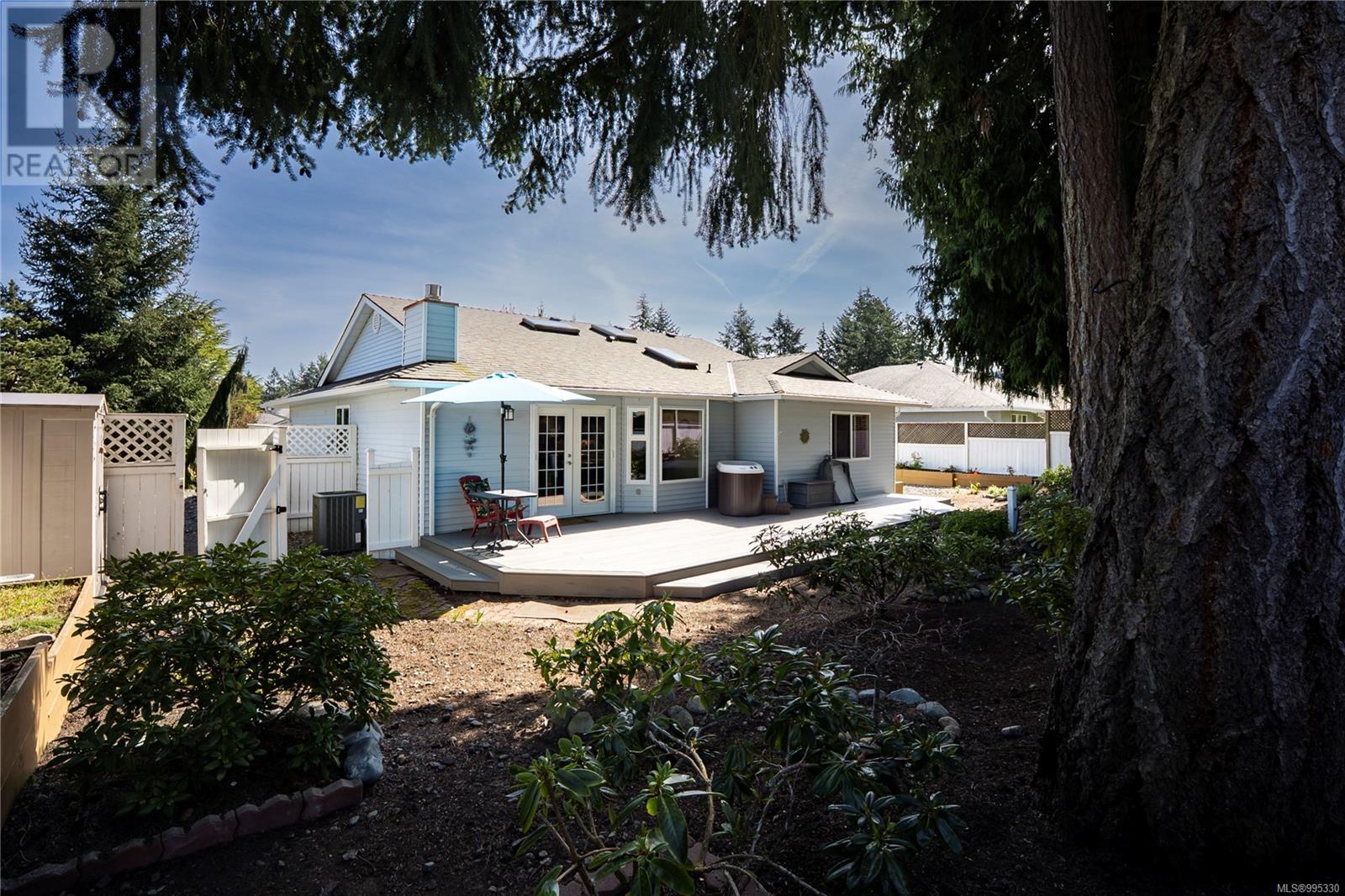3 Bedroom
2 Bathroom
1500 Sqft
Fireplace
See Remarks
Forced Air
$825,000
Nestled on a desirable corner lot in North Nanaimo, this inviting home offers a wonderful lifestyle. Imagine relaxing in your private hot tub on the composite deck, surrounded by a beautifully landscaped, low-maintenance backyard. Featuring a greenhouse for your gardening passions and a handy storage shed, this listing is perfect for anyone with a green thumb. Inside, the updated kitchen boasts granite countertops, undercabinet lighting, and a lovely six-burner gas stove – ideal for making a home-cooked meal. Moving to the second wing, you will find three bedrooms and a cozy laundry room with updated appliances. The spacious primary bedroom features a private bathroom and a large window displaying the green space in the backyard, illuminating the room with natural light. Located near schools, grocery stores and shopping centres - convenience and comfort make this the ideal home. (id:57571)
Property Details
|
MLS® Number
|
995330 |
|
Property Type
|
Single Family |
|
Neigbourhood
|
North Nanaimo |
|
Features
|
Corner Site, Other, Rectangular |
|
Parking Space Total
|
4 |
|
Structure
|
Greenhouse, Shed |
Building
|
Bathroom Total
|
2 |
|
Bedrooms Total
|
3 |
|
Constructed Date
|
1989 |
|
Cooling Type
|
See Remarks |
|
Fireplace Present
|
Yes |
|
Fireplace Total
|
1 |
|
Heating Type
|
Forced Air |
|
Size Interior
|
1500 Sqft |
|
Total Finished Area
|
1460 Sqft |
|
Type
|
House |
Land
|
Access Type
|
Road Access |
|
Acreage
|
No |
|
Size Irregular
|
8205 |
|
Size Total
|
8205 Sqft |
|
Size Total Text
|
8205 Sqft |
|
Zoning Type
|
Residential |
Rooms
| Level |
Type |
Length |
Width |
Dimensions |
|
Main Level |
Other |
|
|
17'2 x 9'11 |
|
Main Level |
Primary Bedroom |
|
|
14'2 x 16'6 |
|
Main Level |
Bathroom |
|
|
4'11 x 7'11 |
|
Main Level |
Bathroom |
|
|
4'11 x 8'0 |
|
Main Level |
Bedroom |
|
|
10'8 x 7'9 |
|
Main Level |
Bedroom |
|
|
10'9 x 9'4 |
|
Main Level |
Laundry Room |
|
|
5'8 x 7'0 |
|
Main Level |
Kitchen |
|
|
19'6 x 21'1 |
|
Main Level |
Eating Area |
|
|
13'0 x 17'3 |
|
Main Level |
Living Room |
|
|
13'0 x 9'3 |
|
Main Level |
Entrance |
|
|
5'5 x 11'9 |










































