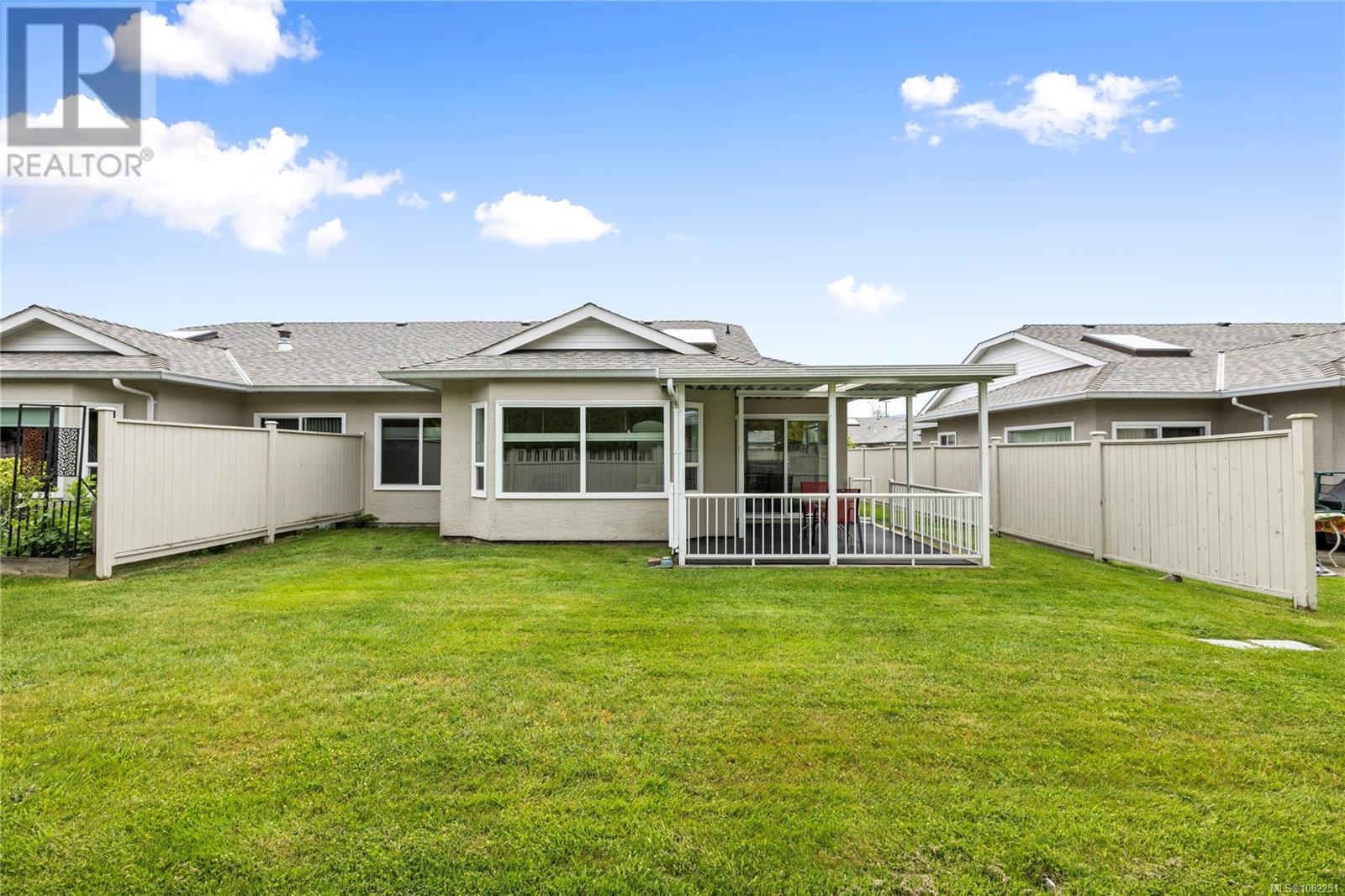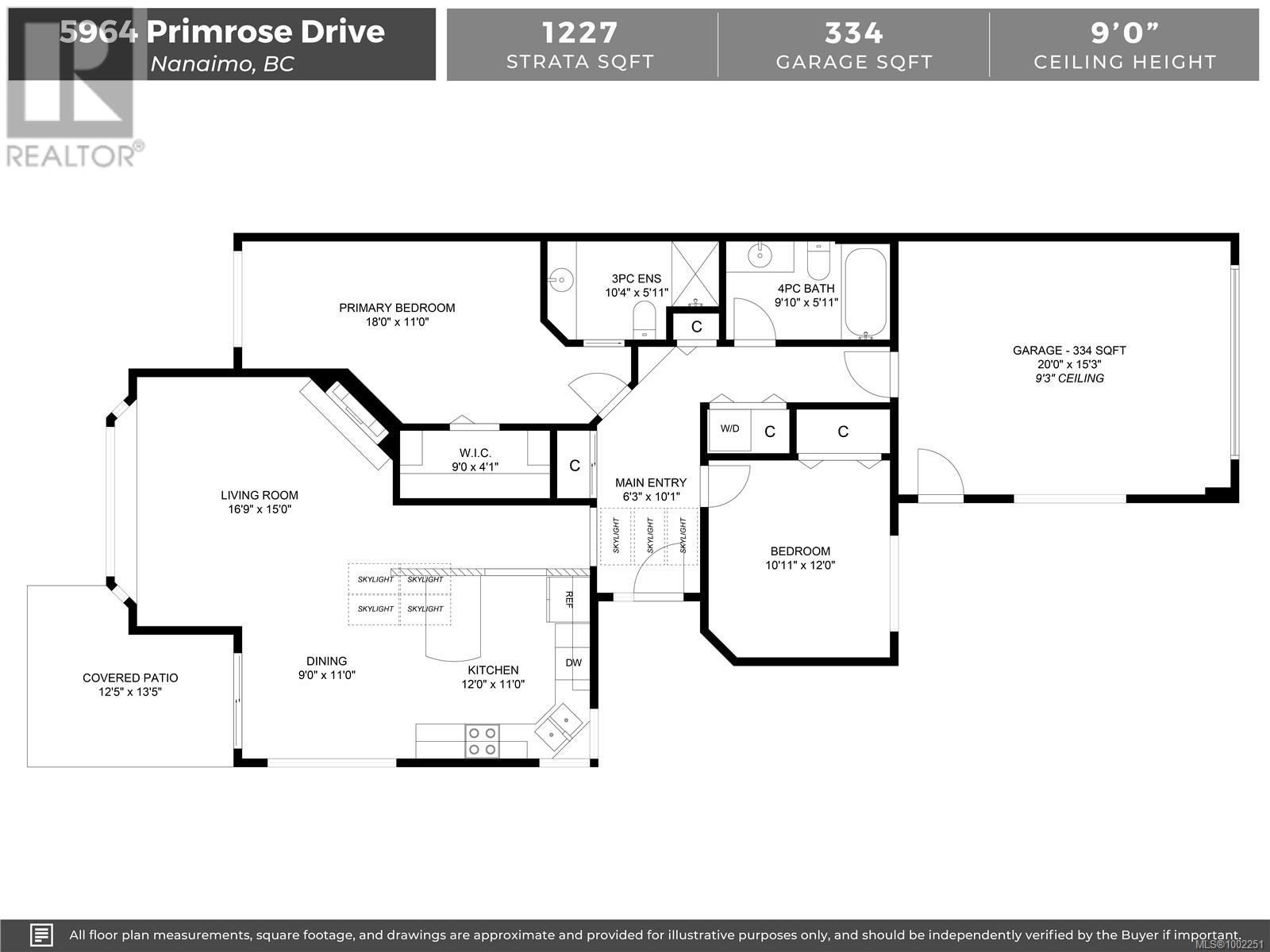2 Bedroom
2 Bathroom
1200 Sqft
Fireplace
None
Forced Air
$665,000Maintenance,
$372.25 Monthly
Welcome to this stylishly updated patio home on the quiet side of the desirable Uplands Village complex. This 55+ community is perfectly located just steps from Nanaimo North Town Centre and Oliver Woods Community Centre. The home features an open-concept layout with a skylight over the eating bar, a kitchen with updated cabinets, updated countertops, and three appliances, and a cozy gas fireplace in the living room. Enjoy the covered patio for year-round outdoor living. There are two bedrooms, including a spacious primary with a walk-in closet and three-piece ensuite, plus a four-piece main bathroom. Additional features include full-size laundry, updated flooring and baseboards, and a skylight in the entry. One dog or cat is allowed with no size restriction. For more information see the feature sheet, 3D tour, video and floor plan. All data and measurements are approximate and must be verified if fundamental. (id:57571)
Property Details
|
MLS® Number
|
1002251 |
|
Property Type
|
Single Family |
|
Neigbourhood
|
Uplands |
|
Community Features
|
Pets Allowed, Age Restrictions |
|
Features
|
Central Location, Other |
|
Parking Space Total
|
2 |
Building
|
Bathroom Total
|
2 |
|
Bedrooms Total
|
2 |
|
Constructed Date
|
1993 |
|
Cooling Type
|
None |
|
Fireplace Present
|
Yes |
|
Fireplace Total
|
1 |
|
Heating Fuel
|
Natural Gas |
|
Heating Type
|
Forced Air |
|
Size Interior
|
1200 Sqft |
|
Total Finished Area
|
1227 Sqft |
|
Type
|
Row / Townhouse |
Parking
Land
|
Acreage
|
No |
|
Size Irregular
|
1227 |
|
Size Total
|
1227 Sqft |
|
Size Total Text
|
1227 Sqft |
|
Zoning Description
|
R6 |
|
Zoning Type
|
Multi-family |
Rooms
| Level |
Type |
Length |
Width |
Dimensions |
|
Main Level |
Bathroom |
|
|
4-Piece |
|
Main Level |
Bedroom |
|
12 ft |
Measurements not available x 12 ft |
|
Main Level |
Ensuite |
|
|
3-Piece |
|
Main Level |
Primary Bedroom |
18 ft |
11 ft |
18 ft x 11 ft |
|
Main Level |
Kitchen |
12 ft |
11 ft |
12 ft x 11 ft |
|
Main Level |
Dining Room |
9 ft |
11 ft |
9 ft x 11 ft |
|
Main Level |
Living Room |
|
15 ft |
Measurements not available x 15 ft |



































