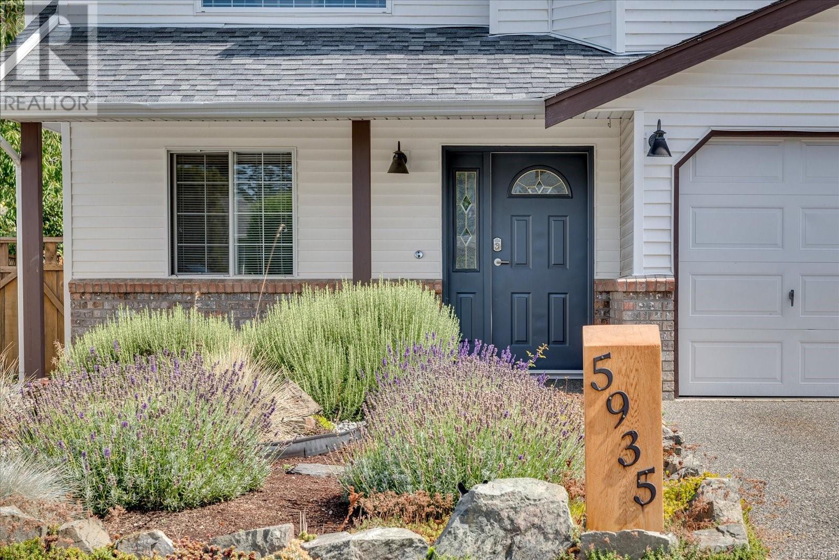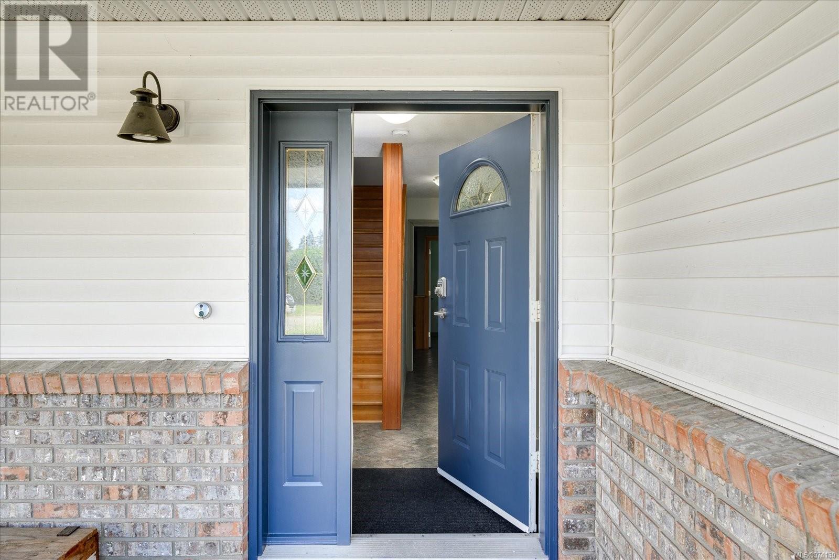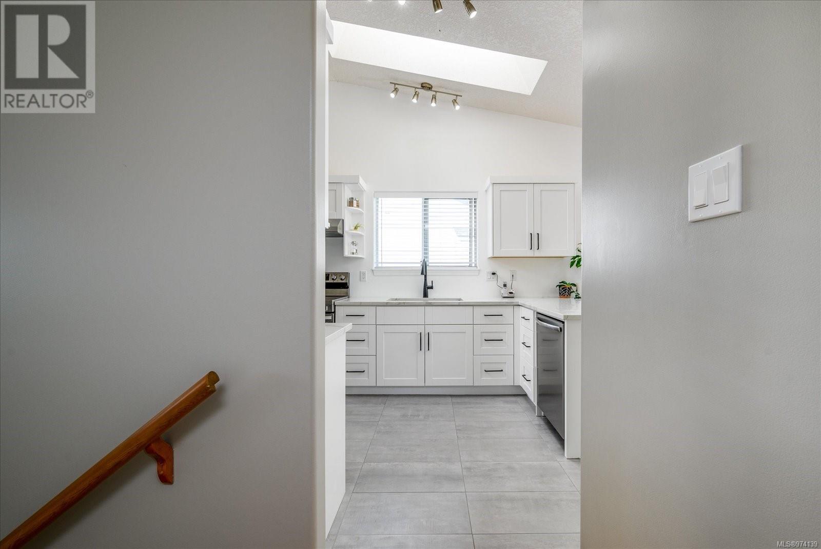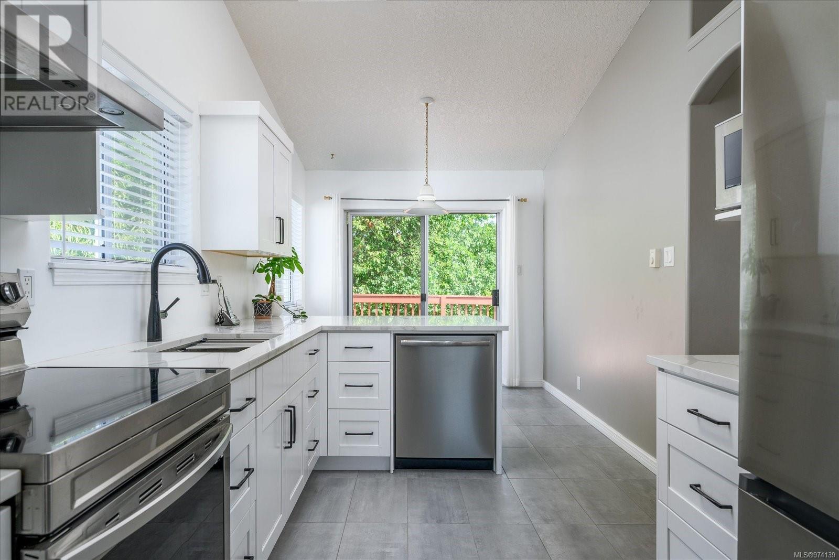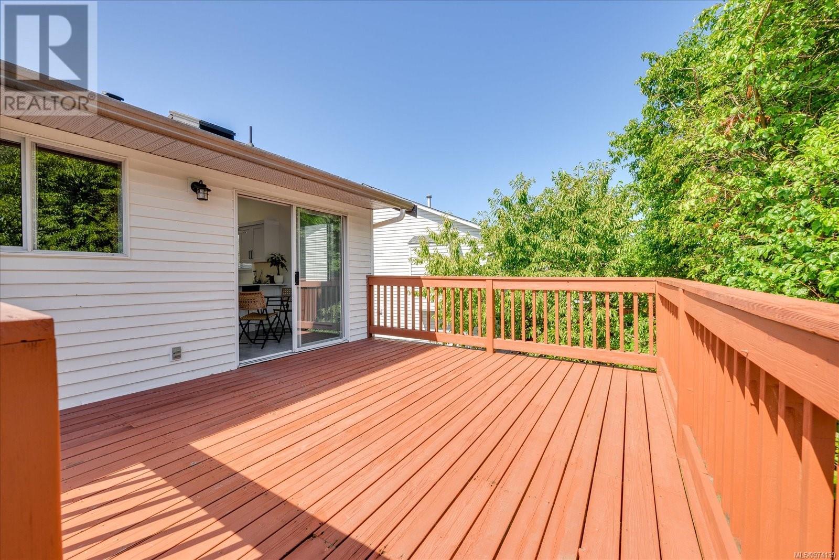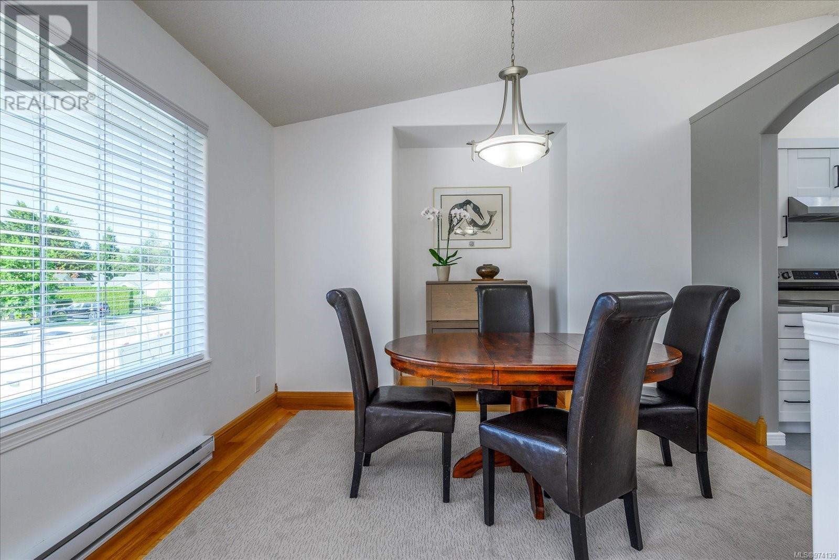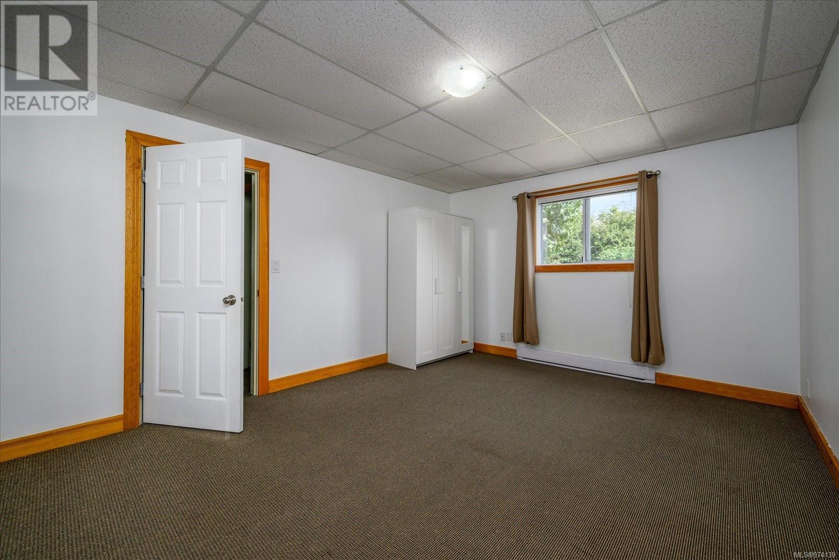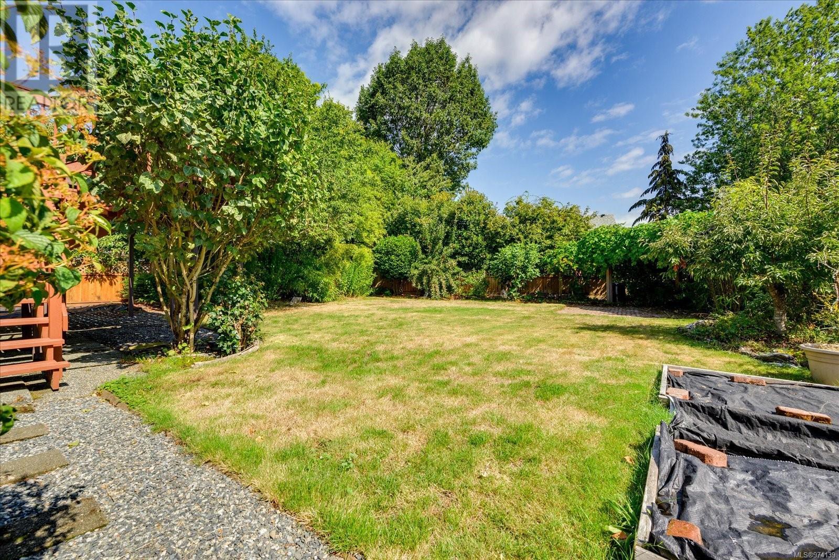5 Bedroom
2 Bathroom
2183 sqft
Fireplace
None
Baseboard Heaters
$845,000
Meticulous, move-in ready, five bedroom, three bath, 2183 sq ft home on 7,233 sq ft lot located in family oriented, highly regarded Parkwood Estates, close to all amenities, schools and one of the best community parks in Nanaimo. The freshly updated kitchen on the upper floor with new appliances, tiled floors, skylight, island, and separate eating area extends through double doors onto a 235 sqft deck creating a sense of spaciousness and a seamless transition for you, your family and friends to enjoy outdoor living. The open dining and living areas are complemented by Tsuga and Douglas fir molding and flooring, cathedral window, gas fireplace and vaulted ceiling. The main floor includes two bedrooms, bathroom and a large 183 sqft recreation room leading to a patio and flat, fenced, southerly exposed, artfully landscaped lot and garden of Eden embellished with fruit trees, grapes and vegetable garden beds. RV plus spacious parking area. Buyers to verify information fundamental to their purchase. (id:57571)
Property Details
|
MLS® Number
|
974139 |
|
Property Type
|
Single Family |
|
Neigbourhood
|
North Nanaimo |
|
Features
|
Central Location, Curb & Gutter, Level Lot, Other |
|
Parking Space Total
|
4 |
|
Plan
|
Vip54713 |
Building
|
Bathroom Total
|
2 |
|
Bedrooms Total
|
5 |
|
Constructed Date
|
1994 |
|
Cooling Type
|
None |
|
Fireplace Present
|
Yes |
|
Fireplace Total
|
1 |
|
Heating Fuel
|
Electric |
|
Heating Type
|
Baseboard Heaters |
|
Size Interior
|
2183 Sqft |
|
Total Finished Area
|
2183 Sqft |
|
Type
|
House |
Land
|
Access Type
|
Road Access |
|
Acreage
|
No |
|
Size Irregular
|
7233 |
|
Size Total
|
7233 Sqft |
|
Size Total Text
|
7233 Sqft |
|
Zoning Description
|
R1 |
|
Zoning Type
|
Residential |
Rooms
| Level |
Type |
Length |
Width |
Dimensions |
|
Second Level |
Bedroom |
|
|
9'10 x 9'11 |
|
Second Level |
Bedroom |
|
|
9'6 x 12'1 |
|
Second Level |
Bathroom |
|
|
9'8 x 4'11 |
|
Second Level |
Primary Bedroom |
|
|
13'3 x 12'2 |
|
Second Level |
Eating Area |
7 ft |
|
7 ft x Measurements not available |
|
Second Level |
Dining Room |
|
|
11'8 x 10'10 |
|
Second Level |
Kitchen |
|
|
11'9 x 8'9 |
|
Second Level |
Living Room |
|
|
20'2 x 15'7 |
|
Main Level |
Recreation Room |
|
|
15'2 x 13'1 |
|
Main Level |
Laundry Room |
|
|
7'2 x 6'6 |
|
Main Level |
Bathroom |
|
|
8'4 x 4'1 |
|
Main Level |
Bedroom |
|
|
15'1 x 11'11 |
|
Main Level |
Bedroom |
|
|
15'3 x 8'9 |
|
Main Level |
Entrance |
|
|
15'3 x 6'9 |


