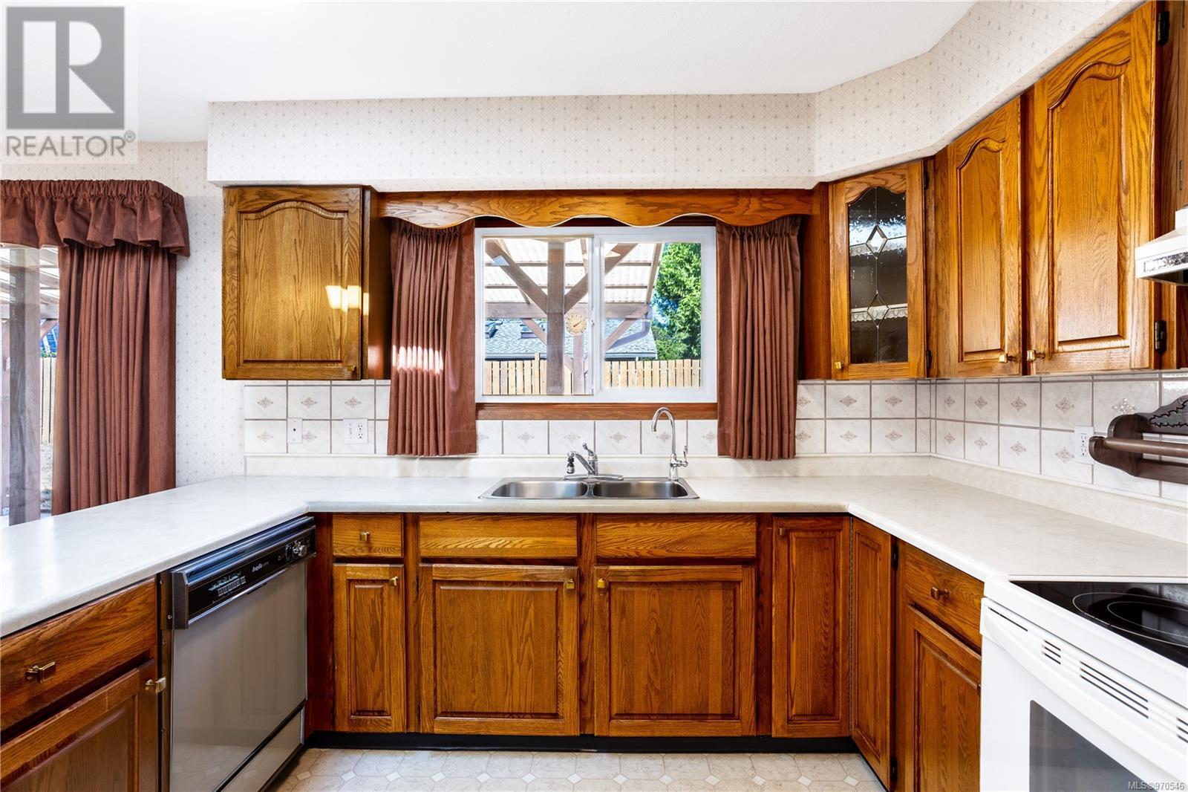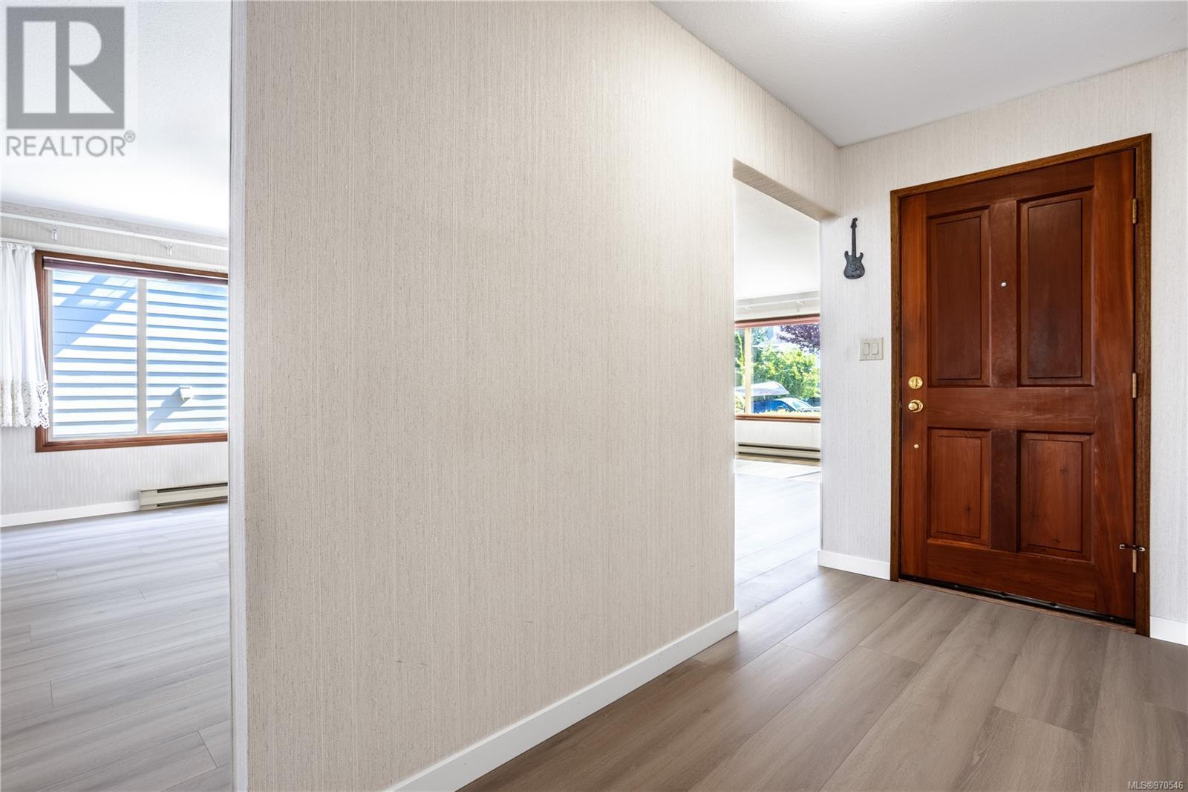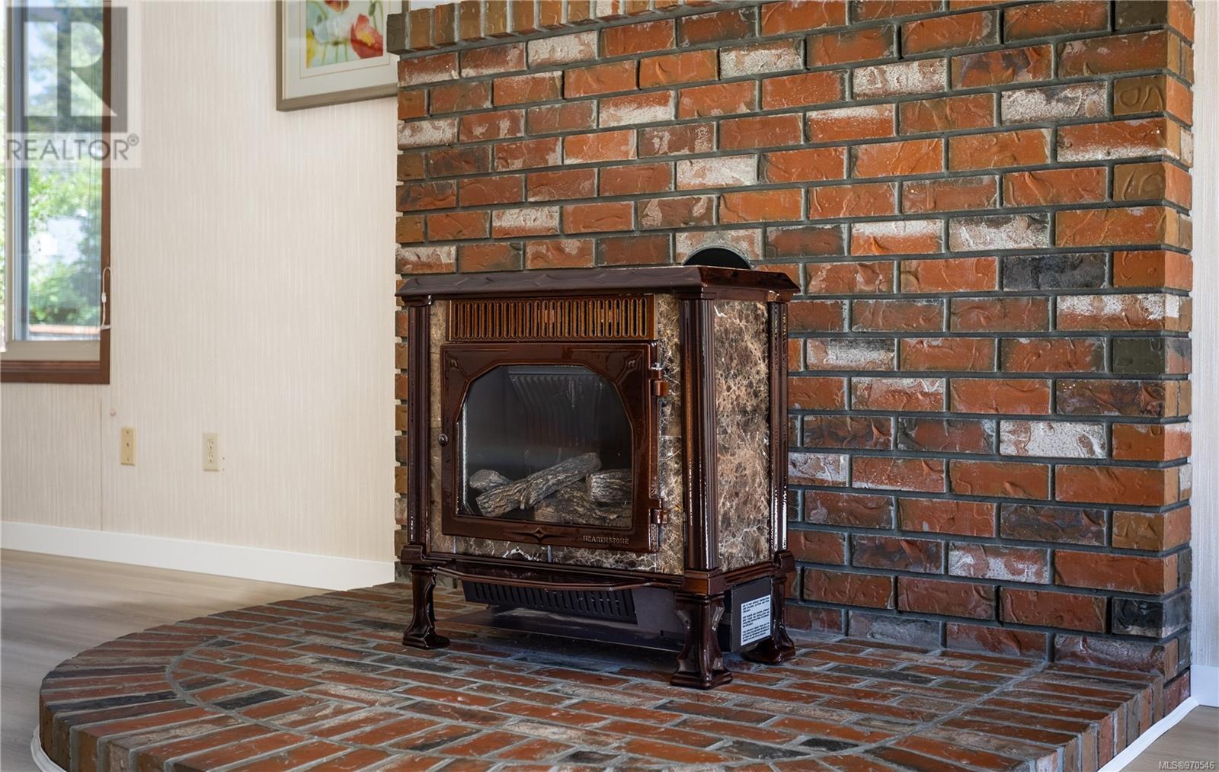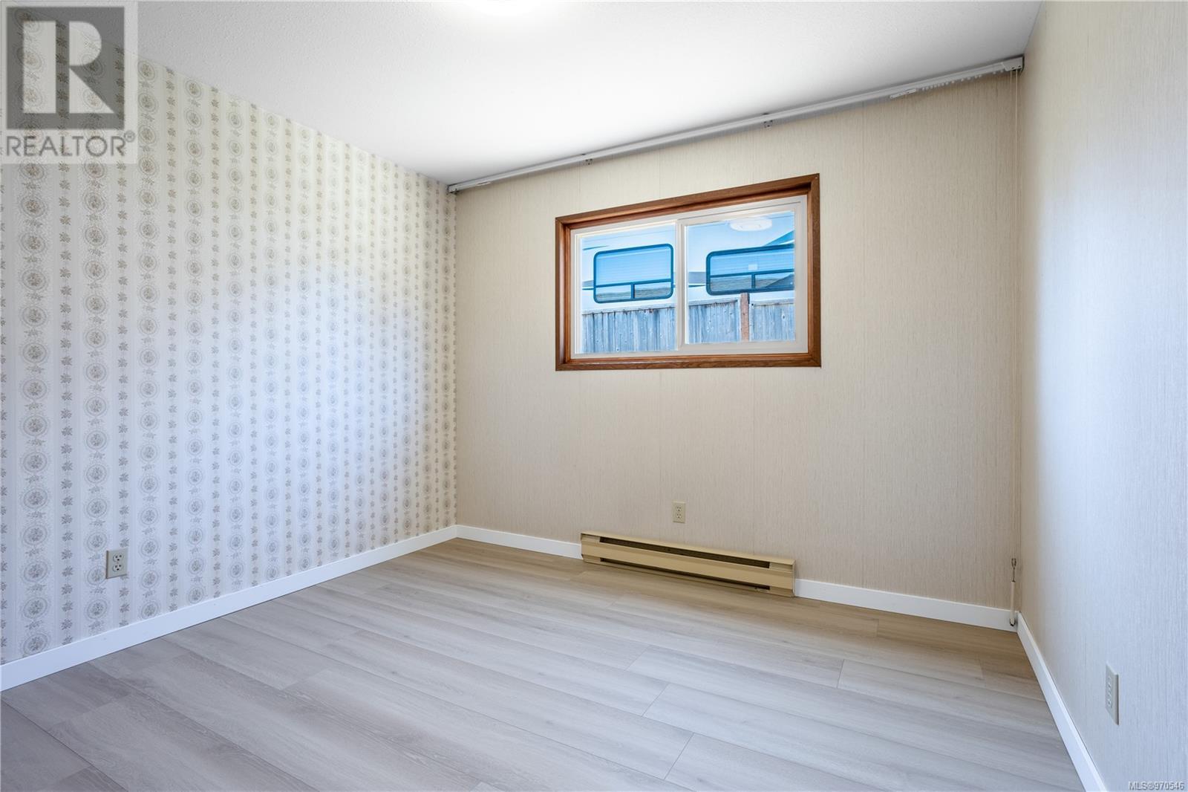3 Bedroom
2 Bathroom
2149 sqft
Fireplace
None
Baseboard Heaters
$750,000
Discover this well-constructed 3-bedroom, 2-bath rancher in one of North Nanaimo's most desirable areas. Stunning ocean views greet you as you approach. The spacious living room boasts a freestanding natural gas fireplace, with large windows inviting tons of natural light newer roof. The adjacent kitchen and eating area are fully loaded with appliances and ample cabinets, leading to the large patio and flat, fully-fenced backyard. Three decent-sized bedrooms and two 4-pc bathrooms, including an impressive master bedroom with ensuite, complete the picture. Other features include brand new laminate flooring, brand new baseboard molding, 2020 newer roof, double garage, skylights, and thermal windows. This rancher is close to so many top amenities that North Nanaimo offers, including Frank J Ney Elementary, Rutherford Elementary, Dover Bay Secondary, Costco, Woodgrove Mall, and beach parks. Blending comfort and convenience in a prime location, it is perfect for those downsizing or starting out. Book your showing today! All data and measurements are approx. and should be verified if deemed important. (id:57571)
Property Details
|
MLS® Number
|
970546 |
|
Property Type
|
Single Family |
|
Neigbourhood
|
North Nanaimo |
|
Features
|
Central Location, Private Setting, Other |
|
Parking Space Total
|
2 |
Building
|
Bathroom Total
|
2 |
|
Bedrooms Total
|
3 |
|
Appliances
|
Refrigerator, Stove, Washer, Dryer |
|
Constructed Date
|
1984 |
|
Cooling Type
|
None |
|
Fireplace Present
|
Yes |
|
Fireplace Total
|
1 |
|
Heating Fuel
|
Electric |
|
Heating Type
|
Baseboard Heaters |
|
Size Interior
|
2149 Sqft |
|
Total Finished Area
|
1458 Sqft |
|
Type
|
House |
Land
|
Access Type
|
Road Access |
|
Acreage
|
No |
|
Size Irregular
|
6725 |
|
Size Total
|
6725 Sqft |
|
Size Total Text
|
6725 Sqft |
|
Zoning Description
|
R5 |
|
Zoning Type
|
Residential |
Rooms
| Level |
Type |
Length |
Width |
Dimensions |
|
Main Level |
Ensuite |
|
|
10'9 x 4'10 |
|
Main Level |
Kitchen |
|
|
10'8 x 12'3 |
|
Main Level |
Eating Area |
|
|
10'2 x 12'3 |
|
Main Level |
Living Room |
|
|
15'1 x 27'11 |
|
Main Level |
Bedroom |
|
|
9'5 x 9'1 |
|
Main Level |
Bedroom |
|
|
9'5 x 10'2 |
|
Main Level |
Primary Bedroom |
|
|
12'9 x 12'3 |
|
Main Level |
Bathroom |
|
|
7'3 x 6'9 |




































