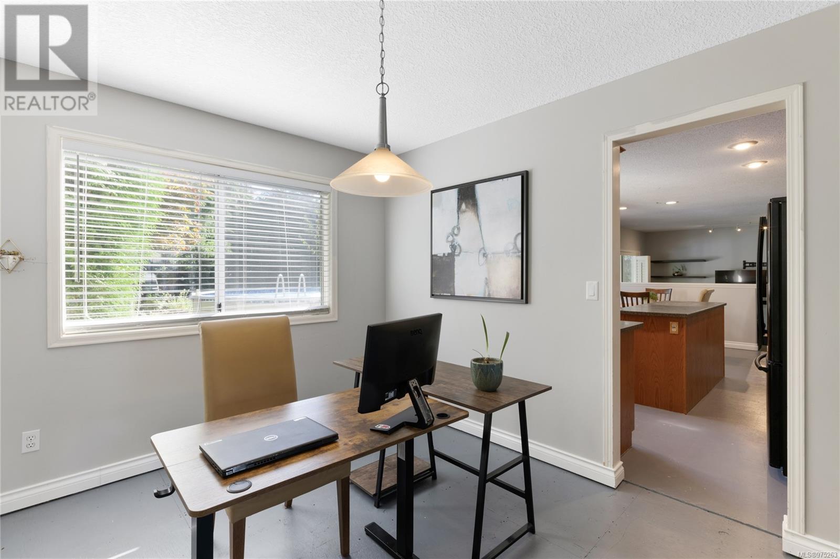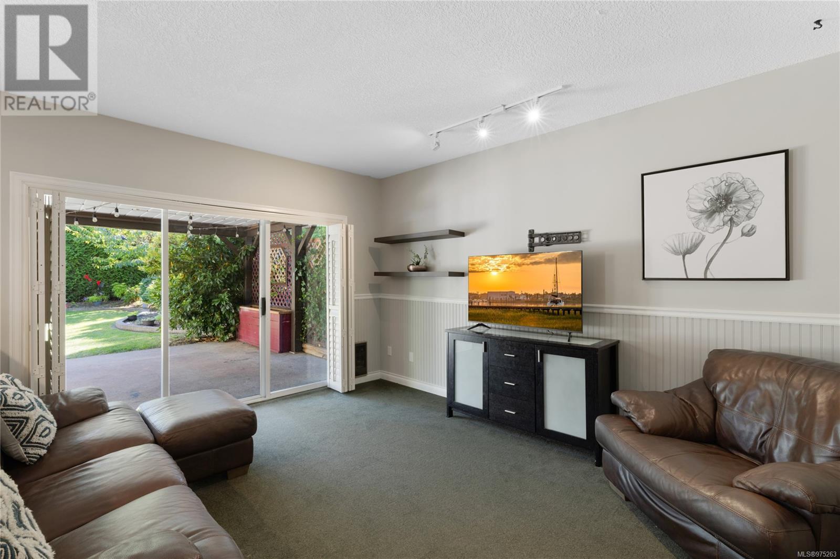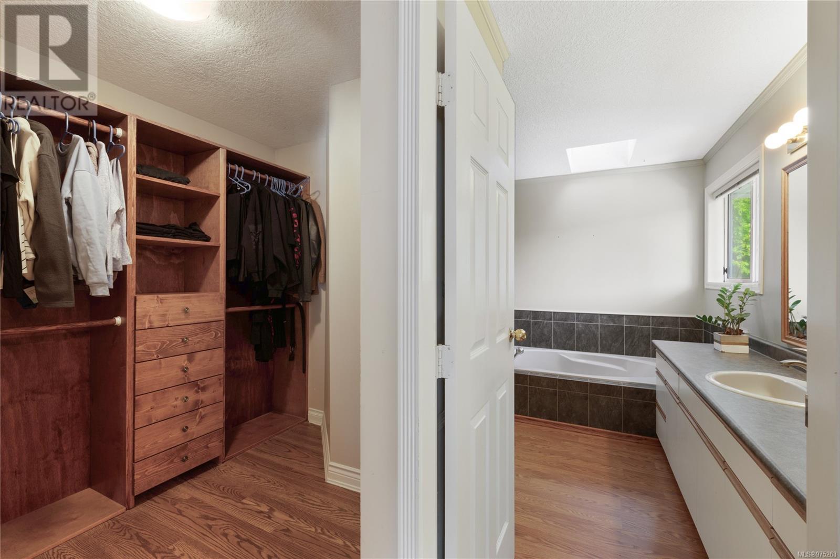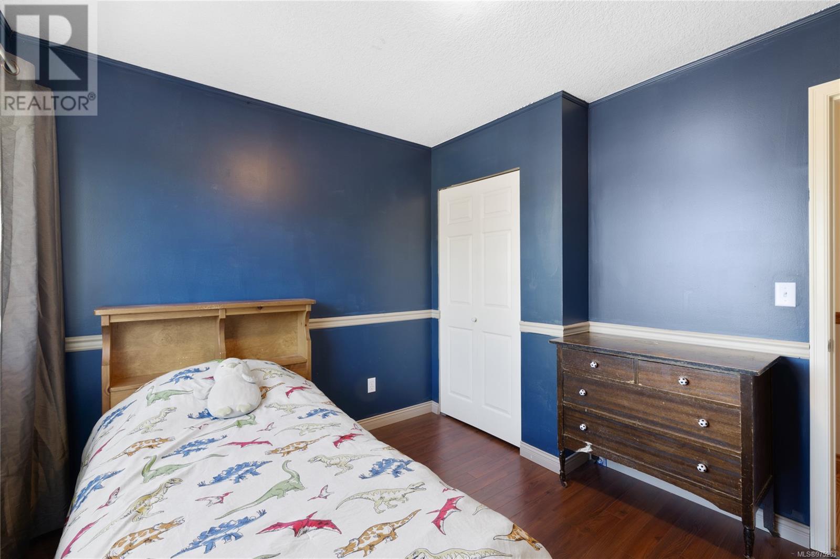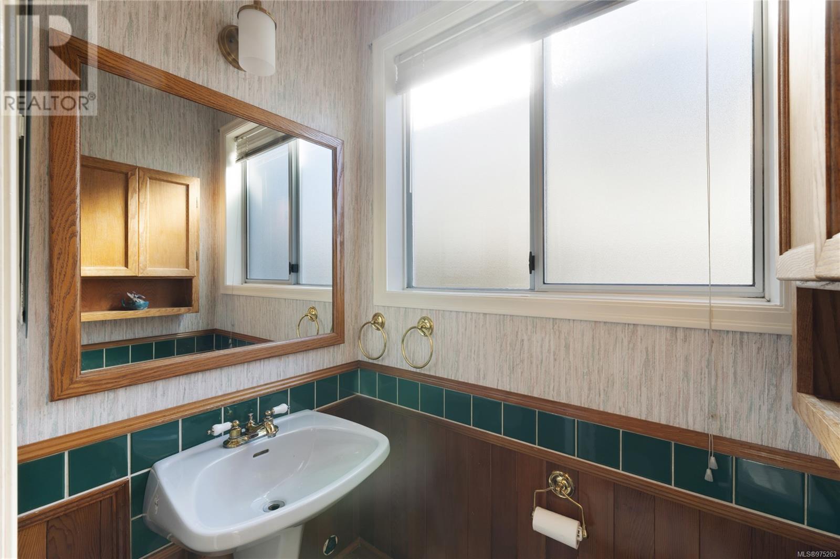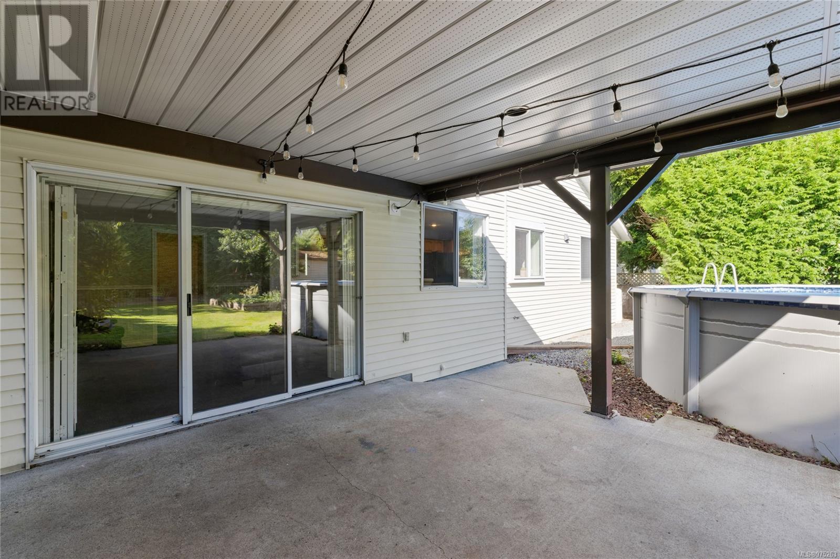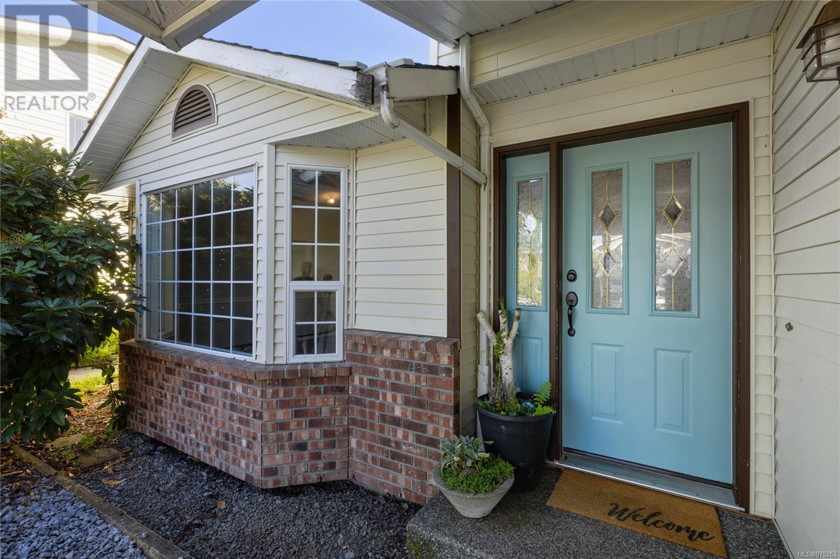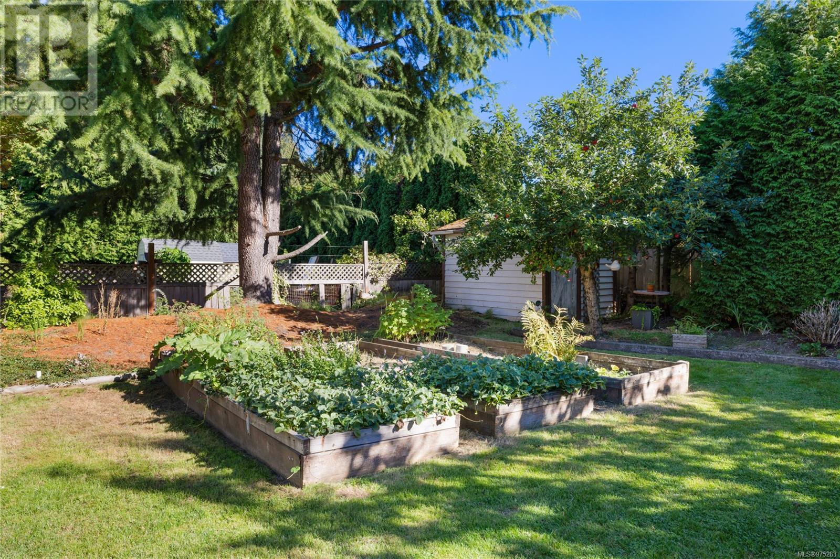4 Bedroom
3 Bathroom
2453 sqft
Fireplace
None
Baseboard Heaters
$799,000
Located in the heart of North Nanaimo, on a culdesac, close to shopping and all levels of schools, with a large backyard and 4 bedrooms on one level. This is a very family friendly neighbourhood and the yard has something to offer for the whole family (and your friends) to enjoy. The centre of the fun is an above ground pool. The pool could also be removed if not desired. The yard landscaping is mature offering Rhododendrons with beautiful floral blooms, and complete privacy from neighbors. The residence itself is a 2,298 sq ft two storey with 4 large bedrooms on one level, including a generous master bedroom with full ensuite and walk in closet. There is also a 2nd bathroom on the upper level & 2 pc powder room on the main. The living room is large and bright with a propane fireplace to warm those chilly winter nights. This level also has a cozy family room off the kitchen. The kitchen is large with beautiful oak cabinetry and overlooks the tranquil back yard so you can keep an eye on the kids. The home needs updating and construction work and has had a plumbing leak - should be assessed by a qualified contractor. Measurements approx - buyer to verify. (id:57571)
Property Details
|
MLS® Number
|
975263 |
|
Property Type
|
Single Family |
|
Neigbourhood
|
North Nanaimo |
|
Features
|
Cul-de-sac, Other |
|
Parking Space Total
|
2 |
|
Plan
|
Vip47160 |
Building
|
Bathroom Total
|
3 |
|
Bedrooms Total
|
4 |
|
Constructed Date
|
1989 |
|
Cooling Type
|
None |
|
Fireplace Present
|
Yes |
|
Fireplace Total
|
1 |
|
Heating Fuel
|
Electric |
|
Heating Type
|
Baseboard Heaters |
|
Size Interior
|
2453 Sqft |
|
Total Finished Area
|
2453 Sqft |
|
Type
|
House |
Parking
Land
|
Acreage
|
No |
|
Size Irregular
|
7820 |
|
Size Total
|
7820 Sqft |
|
Size Total Text
|
7820 Sqft |
|
Zoning Description
|
R1 |
|
Zoning Type
|
Residential |
Rooms
| Level |
Type |
Length |
Width |
Dimensions |
|
Second Level |
Primary Bedroom |
|
|
17'6 x 13'6 |
|
Second Level |
Ensuite |
|
|
4-Piece |
|
Second Level |
Bedroom |
11 ft |
9 ft |
11 ft x 9 ft |
|
Second Level |
Bedroom |
|
10 ft |
Measurements not available x 10 ft |
|
Second Level |
Bedroom |
11 ft |
|
11 ft x Measurements not available |
|
Second Level |
Bathroom |
|
|
4-Piece |
|
Main Level |
Living Room |
|
|
17'8 x 14'10 |
|
Main Level |
Laundry Room |
|
|
10'6 x 10'6 |
|
Main Level |
Kitchen |
12 ft |
12 ft |
12 ft x 12 ft |
|
Main Level |
Family Room |
15 ft |
|
15 ft x Measurements not available |
|
Main Level |
Dining Nook |
|
7 ft |
Measurements not available x 7 ft |
|
Main Level |
Dining Room |
12 ft |
9 ft |
12 ft x 9 ft |
|
Main Level |
Bathroom |
|
|
2-Piece |








