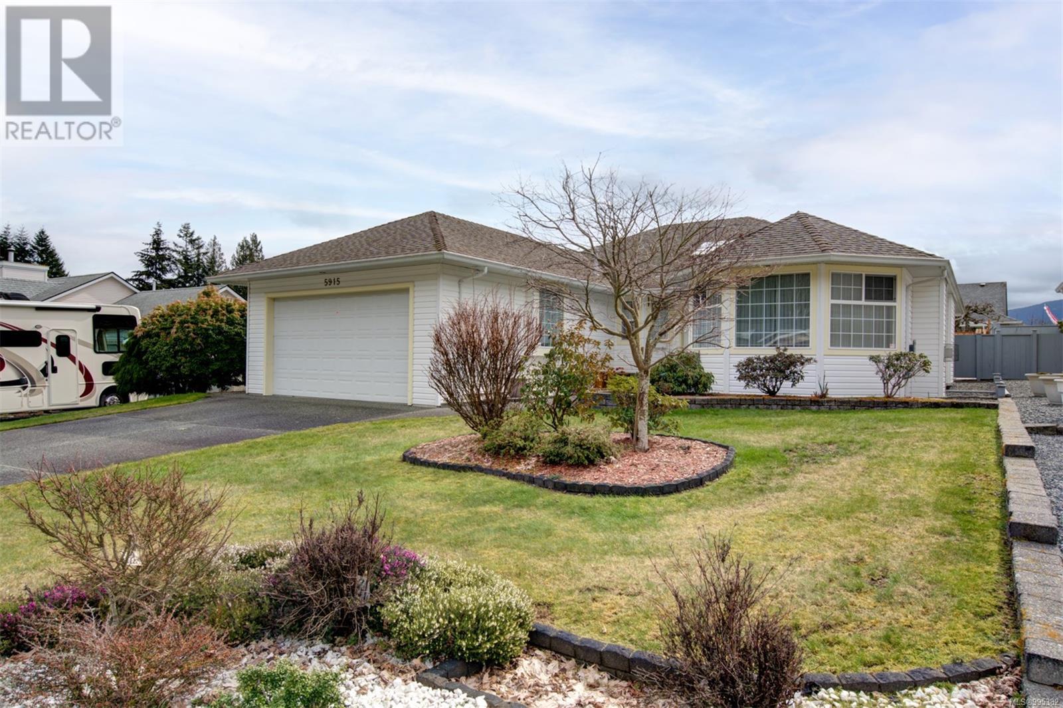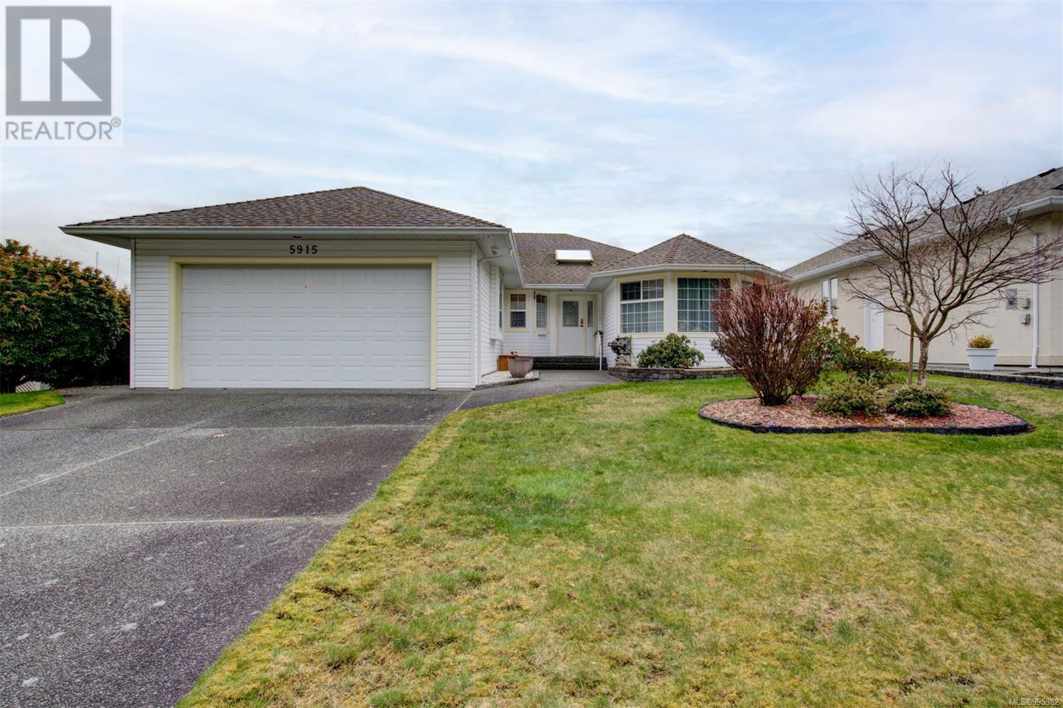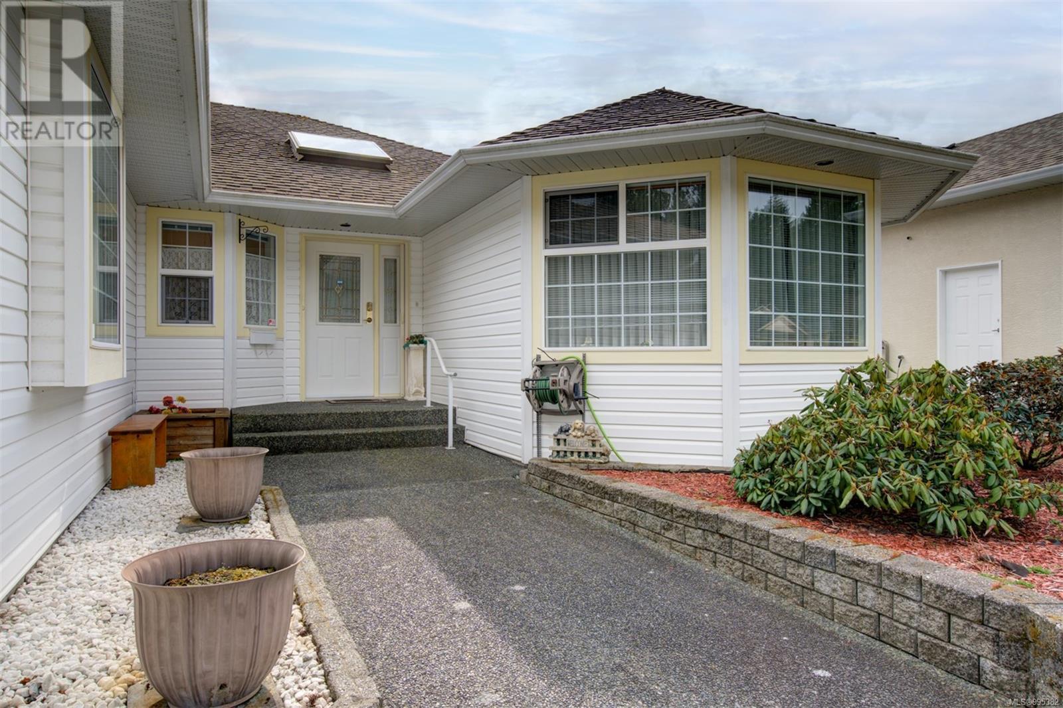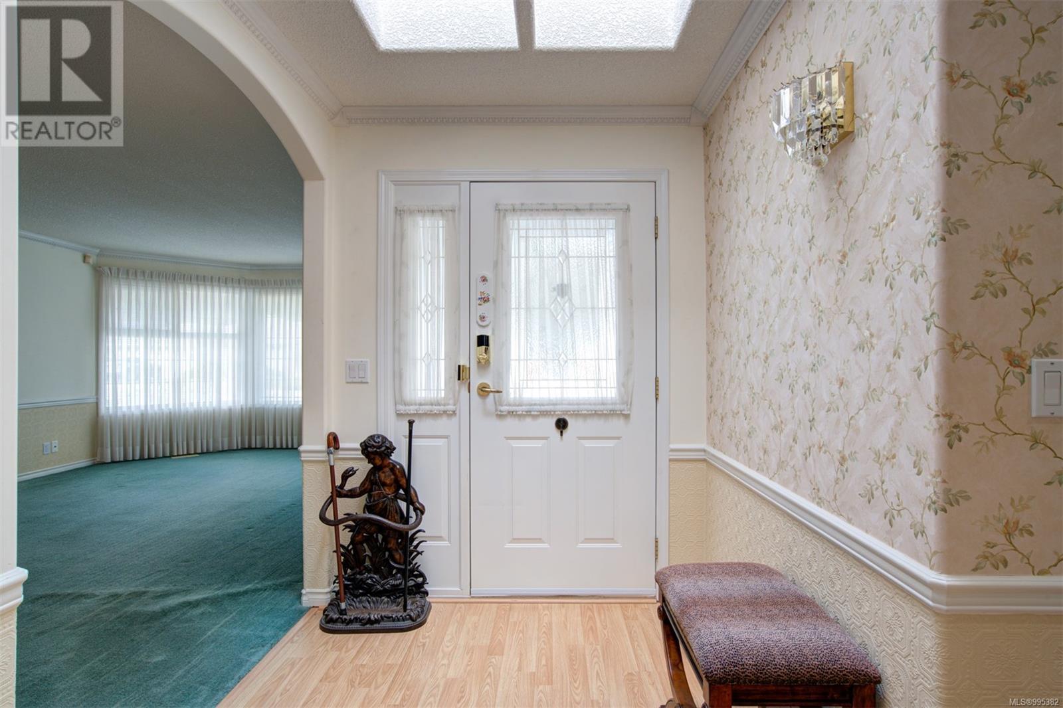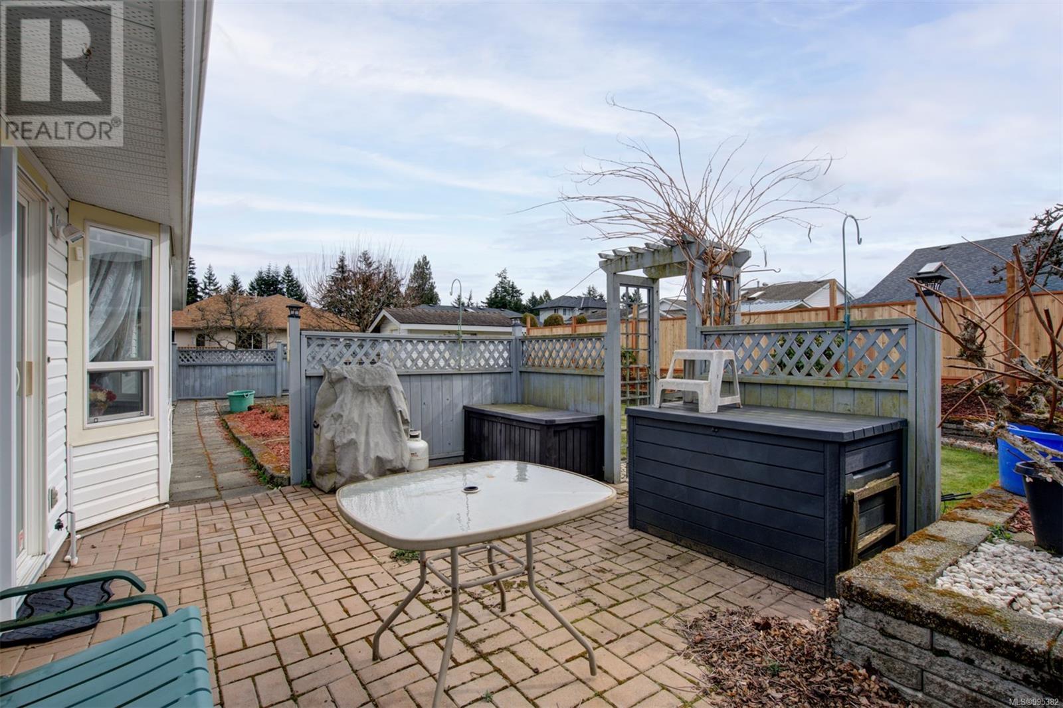3 Bedroom
2 Bathroom
2300 Sqft
Fireplace
None
Forced Air
$779,900
OLIVER ROAD RANCHER - Welcome to this beautiful 3-bedroom, 2-bathroom rancher offering 1752 sq. ft. of exceptional living space in one of North Nanaimo’s most sought-after neighbourhoods ideal for single level living Upon entering the home, a skylight pours natural light into the entry-way. It features a formal living & dining room, a family room off of the kitchen with a breakfast nook. Enjoy the warmth and ambiance of two fireplaces, one in the living room and another in the family room. The Primary bedroom has its own 3-piece ensuite bath. The main bathroom is a 4 piece bath highlighted with a skylight. Plenty of storage space is available in the crawl space and double car garage. A Private backyard features a new fence, a storage shed and provides tranquil outdoor space perfect for gardening or relaxation on the Patio. This home offers the perfect balance of privacy and accessibility, with quick access to major routes, minutes to schools, shopping, parks & recreation. (id:57571)
Property Details
|
MLS® Number
|
995382 |
|
Property Type
|
Single Family |
|
Neigbourhood
|
North Nanaimo |
|
Features
|
Level Lot, Other |
|
Parking Space Total
|
2 |
|
Structure
|
Shed |
Building
|
Bathroom Total
|
2 |
|
Bedrooms Total
|
3 |
|
Constructed Date
|
1996 |
|
Cooling Type
|
None |
|
Fireplace Present
|
Yes |
|
Fireplace Total
|
2 |
|
Heating Fuel
|
Electric |
|
Heating Type
|
Forced Air |
|
Size Interior
|
2300 Sqft |
|
Total Finished Area
|
1752 Sqft |
|
Type
|
House |
Parking
Land
|
Acreage
|
No |
|
Size Irregular
|
6480 |
|
Size Total
|
6480 Sqft |
|
Size Total Text
|
6480 Sqft |
|
Zoning Type
|
Residential |
Rooms
| Level |
Type |
Length |
Width |
Dimensions |
|
Main Level |
Entrance |
|
|
7'6 x 11'0 |
|
Main Level |
Living Room |
|
|
13'3 x 21'1 |
|
Main Level |
Dining Room |
|
|
13'0 x 10'7 |
|
Main Level |
Kitchen |
|
|
10'2 x 13'1 |
|
Main Level |
Family Room |
|
|
11'0 x 15'3 |
|
Main Level |
Sitting Room |
|
|
10'2 x 9'7 |
|
Main Level |
Laundry Room |
|
|
11'7 x 7'4 |
|
Main Level |
Bathroom |
|
|
4-Piece |
|
Main Level |
Bedroom |
|
12 ft |
Measurements not available x 12 ft |
|
Main Level |
Bedroom |
|
|
12'4 x 11'0 |
|
Main Level |
Bathroom |
|
|
3-Piece |
|
Main Level |
Primary Bedroom |
|
|
12'4 x 14'11 |

