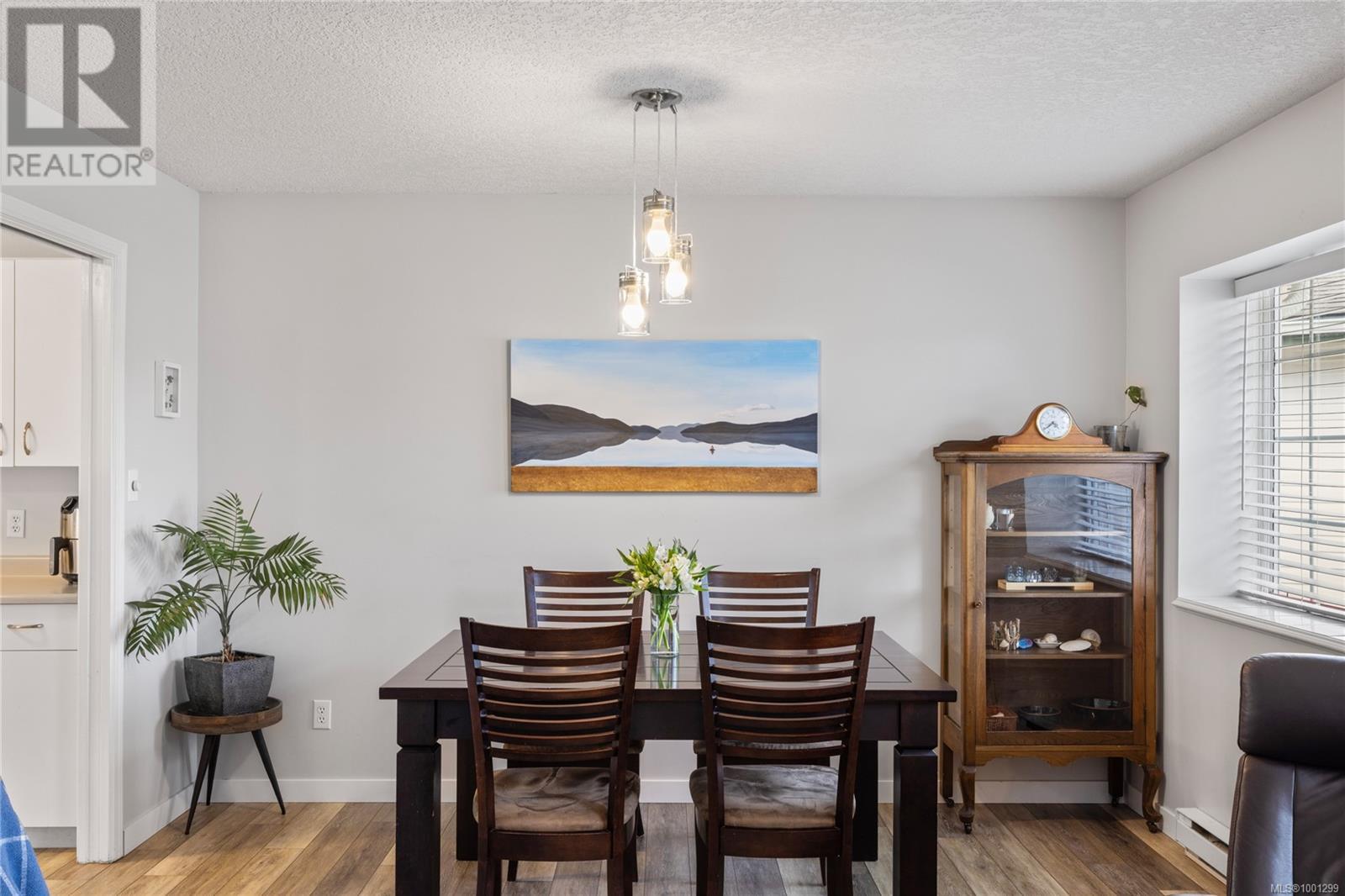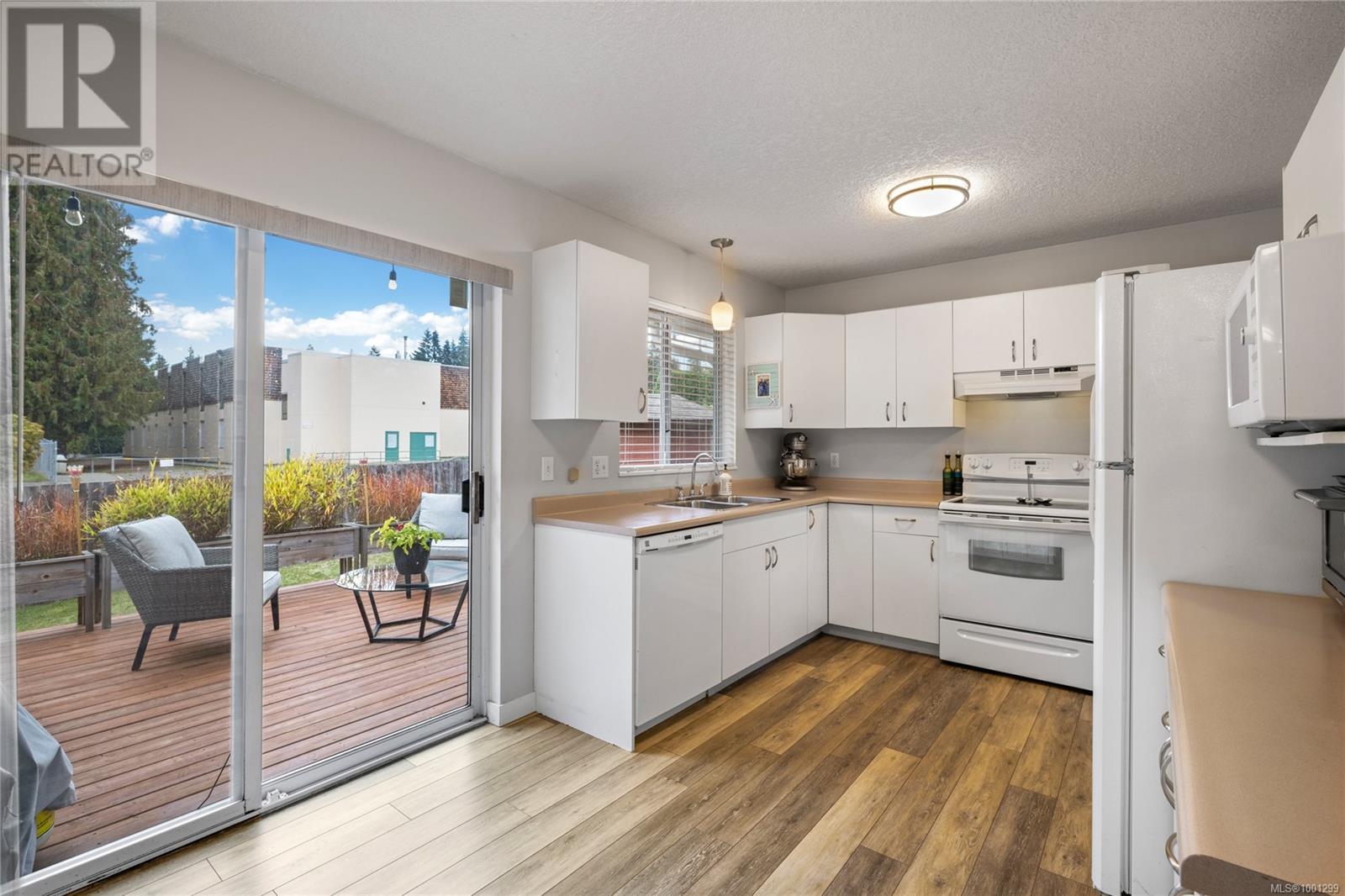3 Bedroom
2 Bathroom
1300 Sqft
Fireplace
None
Baseboard Heaters
$774,900
Welcome to this cute and charming 3-bedroom, 2-bathroom rancher North Nanaimo. Offering 1,306 sqft of well-designed living space, this home is perfect for first-time buyers or those looking to downsize without compromising on comfort or for a family. The bright, open-concept layout is complemented by large windows, a cozy gas fireplace in the spacious living room, and a functional kitchen with ample storage and counter space. The primary bedroom features a walk-in closet and ensuite for added privacy, while two additional bedrooms offer flexibility for bedrooms, a home office, or hobbies. Step outside to a private, low-maintenance yard—ideal for morning coffee, gardening, or summer BBQs. Located in a desirable, family-friendly neighborhood just minutes from parks, schools, shopping, or the ocean and all the conveniences North Nanaimo has to offer. This move-in-ready home is a must-see! All measurements are approximate and should be verified if important. (id:57571)
Property Details
|
MLS® Number
|
1001299 |
|
Property Type
|
Single Family |
|
Neigbourhood
|
North Nanaimo |
|
Features
|
Cul-de-sac, Other |
|
Parking Space Total
|
2 |
|
Structure
|
Shed |
Building
|
Bathroom Total
|
2 |
|
Bedrooms Total
|
3 |
|
Constructed Date
|
1990 |
|
Cooling Type
|
None |
|
Fireplace Present
|
Yes |
|
Fireplace Total
|
1 |
|
Heating Fuel
|
Electric, Propane |
|
Heating Type
|
Baseboard Heaters |
|
Size Interior
|
1300 Sqft |
|
Total Finished Area
|
1306 Sqft |
|
Type
|
House |
Land
|
Acreage
|
No |
|
Size Irregular
|
6558 |
|
Size Total
|
6558 Sqft |
|
Size Total Text
|
6558 Sqft |
|
Zoning Description
|
R5 |
|
Zoning Type
|
Residential |
Rooms
| Level |
Type |
Length |
Width |
Dimensions |
|
Main Level |
Entrance |
|
|
5'3 x 11'4 |
|
Main Level |
Primary Bedroom |
12 ft |
|
12 ft x Measurements not available |
|
Main Level |
Living Room |
12 ft |
|
12 ft x Measurements not available |
|
Main Level |
Laundry Room |
|
|
11'2 x 5'8 |
|
Main Level |
Kitchen |
|
|
15'6 x 9'7 |
|
Main Level |
Ensuite |
|
|
7'5 x 4'9 |
|
Main Level |
Dining Room |
|
|
8'11 x 12'5 |
|
Main Level |
Bedroom |
|
|
9'1 x 10'10 |
|
Main Level |
Bedroom |
|
|
9'9 x 9'8 |
|
Main Level |
Bathroom |
|
|
7'5 x 7'3 |





























