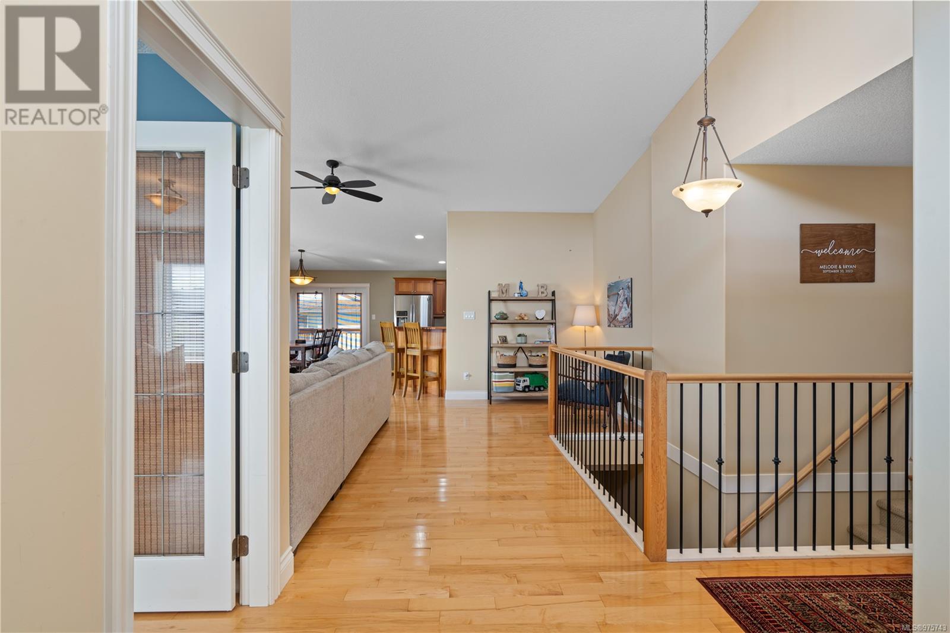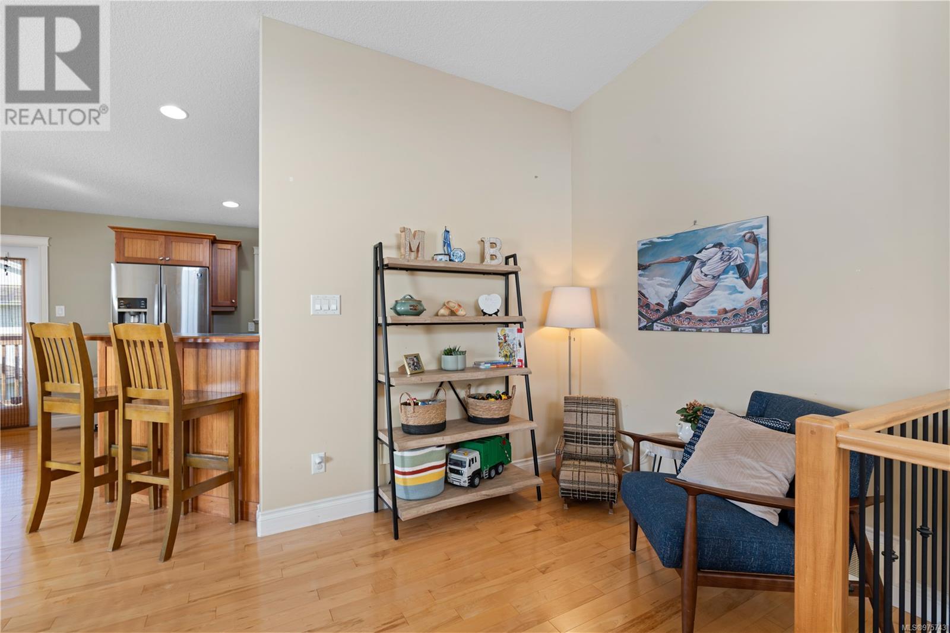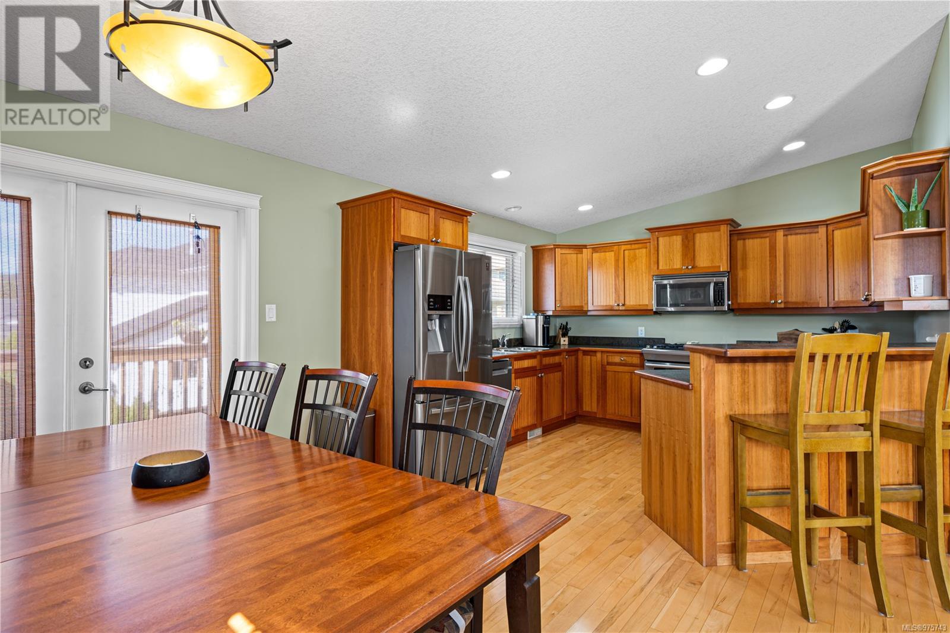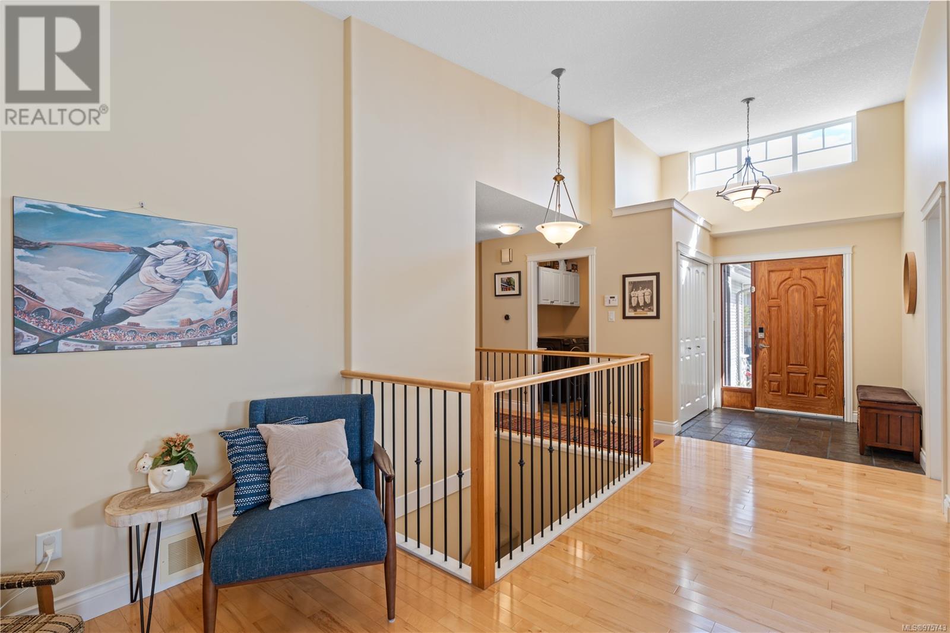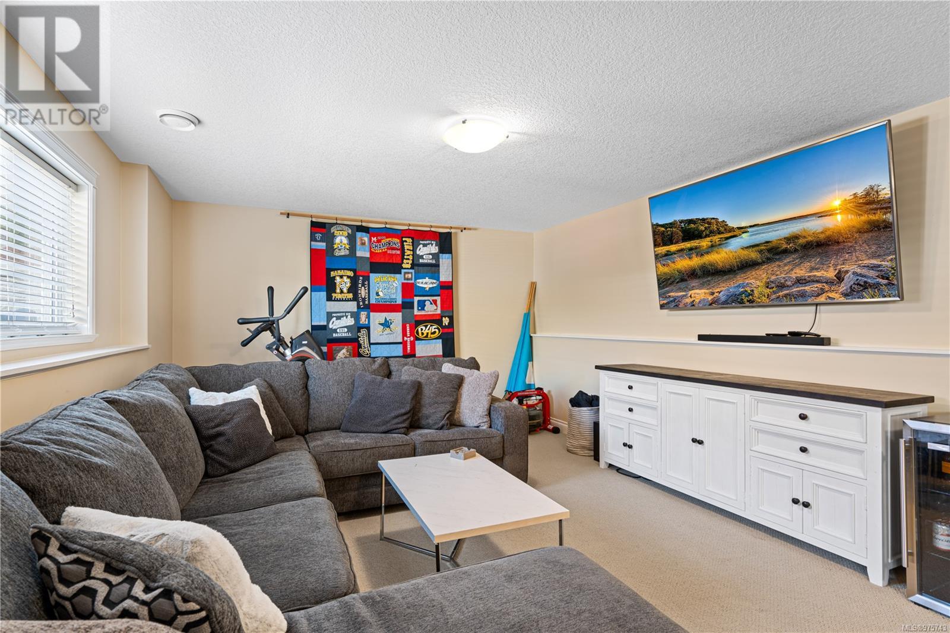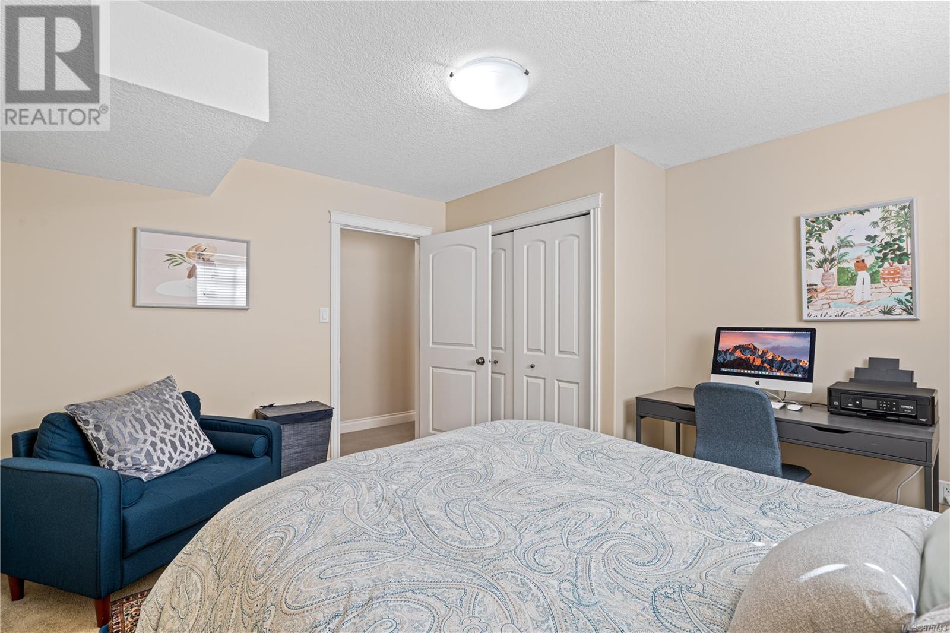5 Bedroom
3 Bathroom
2912 sqft
Fireplace
None
Forced Air
$899,900Maintenance,
$125 Monthly
This beautiful level entry 5 bedroom home is in Pleasant Valley's Lakeside Estates. Upon entering the open design main level you'll appreciate the 12 foot vaulted ceiling and hardwood throughout. The living room is bright with natural light and has a gas fireplace to heat the great room comfortably and economically. The kitchen has high end stainless appliances, natural wood cabinetry and an eating peninsula. This area walks to the dining room with French doors walking out to a southern exposed deck. The master bedroom is huge (18x12.6) and hosts a walk in closet and ensuite with a large soaker tub and a stand alone shower. Finishing off the main level are 2 generously sized bedrooms, main floor laundry and a second bathroom. The basement is perfect for a family with 2 bedrooms a bathroom and a 400 sqft rec room that walks out to amazing patio space perfect for entertaining. Awesome school catchments, close all amenities and the communities private dock make this a perfect family home! Other features include an updated furnace and HW tank, 2 large crawl spaces for storage and potential community RV Storage. (id:57571)
Property Details
|
MLS® Number
|
975743 |
|
Property Type
|
Single Family |
|
Neigbourhood
|
Pleasant Valley |
|
Community Features
|
Pets Allowed With Restrictions, Family Oriented |
|
Features
|
Curb & Gutter, Other |
|
Parking Space Total
|
2 |
|
View Type
|
Lake View, Mountain View |
Building
|
Bathroom Total
|
3 |
|
Bedrooms Total
|
5 |
|
Constructed Date
|
2005 |
|
Cooling Type
|
None |
|
Fireplace Present
|
Yes |
|
Fireplace Total
|
1 |
|
Heating Fuel
|
Natural Gas |
|
Heating Type
|
Forced Air |
|
Size Interior
|
2912 Sqft |
|
Total Finished Area
|
2912 Sqft |
|
Type
|
House |
Parking
Land
|
Acreage
|
No |
|
Size Irregular
|
5167 |
|
Size Total
|
5167 Sqft |
|
Size Total Text
|
5167 Sqft |
|
Zoning Type
|
Residential |
Rooms
| Level |
Type |
Length |
Width |
Dimensions |
|
Lower Level |
Recreation Room |
39 ft |
|
39 ft x Measurements not available |
|
Lower Level |
Bedroom |
11 ft |
|
11 ft x Measurements not available |
|
Lower Level |
Bedroom |
|
|
13'5 x 12'3 |
|
Lower Level |
Bathroom |
|
|
3-Piece |
|
Main Level |
Living Room |
|
|
17'5 x 14'9 |
|
Main Level |
Bedroom |
|
|
11'2 x 11'2 |
|
Main Level |
Bedroom |
|
|
10'10 x 10'4 |
|
Main Level |
Ensuite |
|
|
4-Piece |
|
Main Level |
Bathroom |
|
|
4-Piece |
|
Main Level |
Primary Bedroom |
18 ft |
|
18 ft x Measurements not available |
|
Main Level |
Laundry Room |
|
|
7'7 x 5'1 |
|
Main Level |
Dining Room |
|
|
13'3 x 10'1 |
|
Main Level |
Kitchen |
|
|
11'11 x 11'1 |
|
Main Level |
Entrance |
|
|
10'2 x 6'4 |





