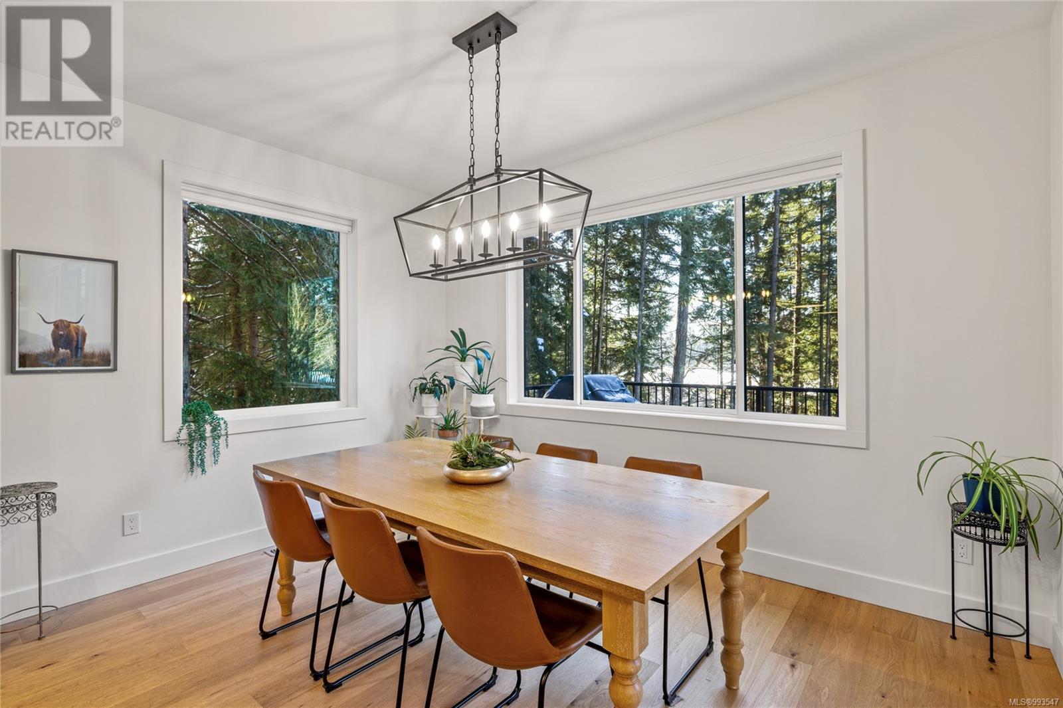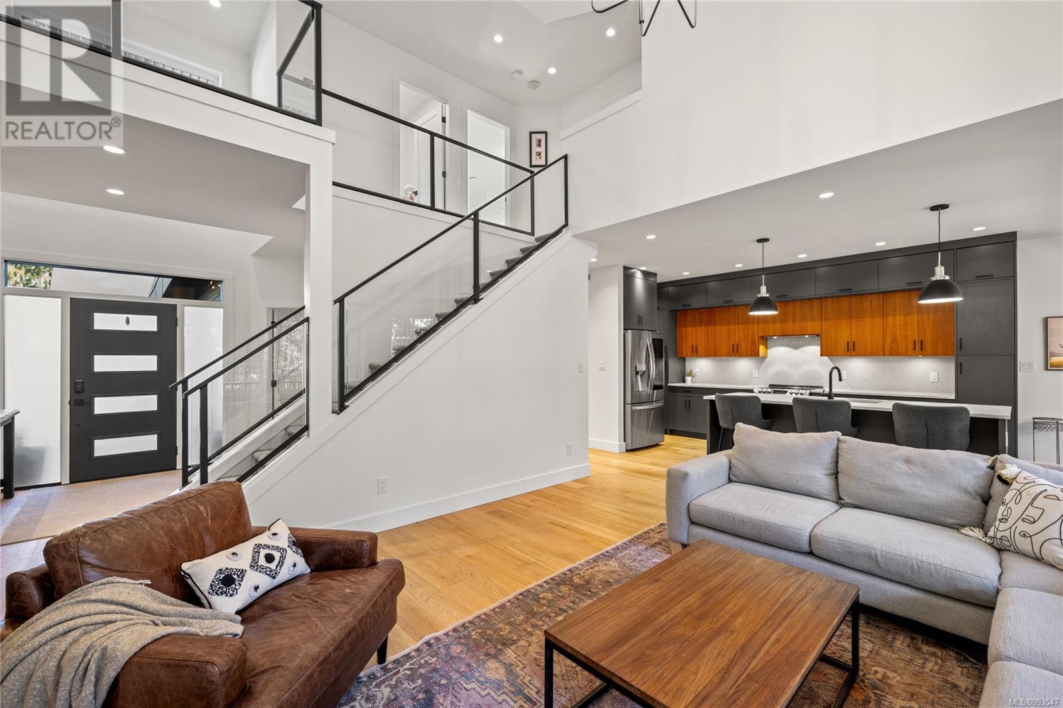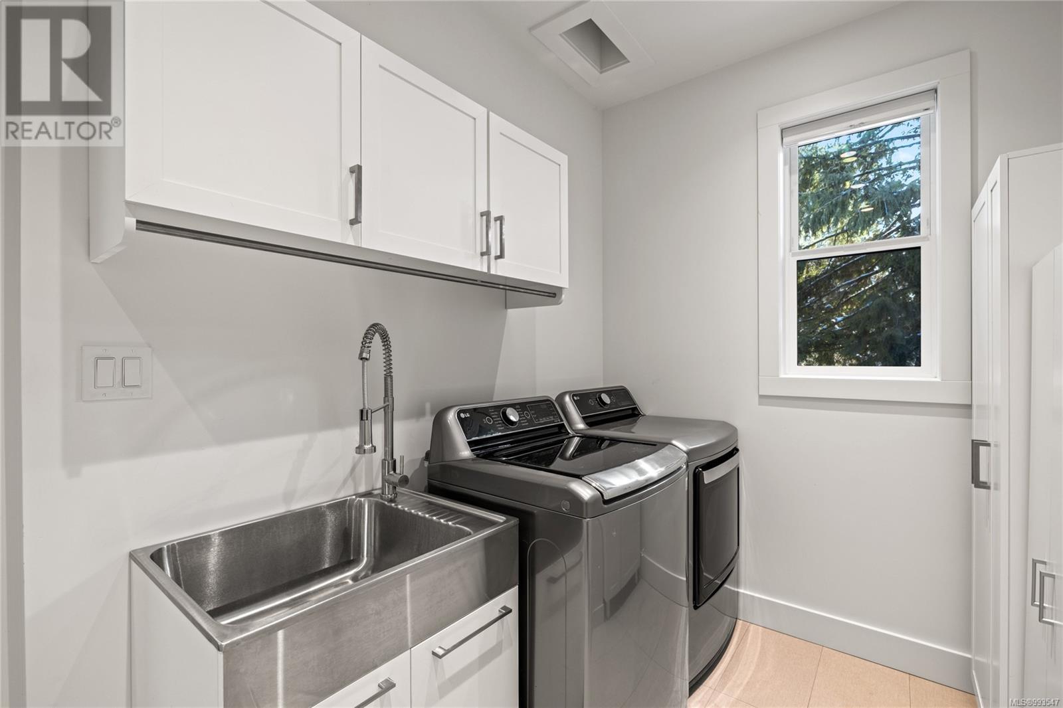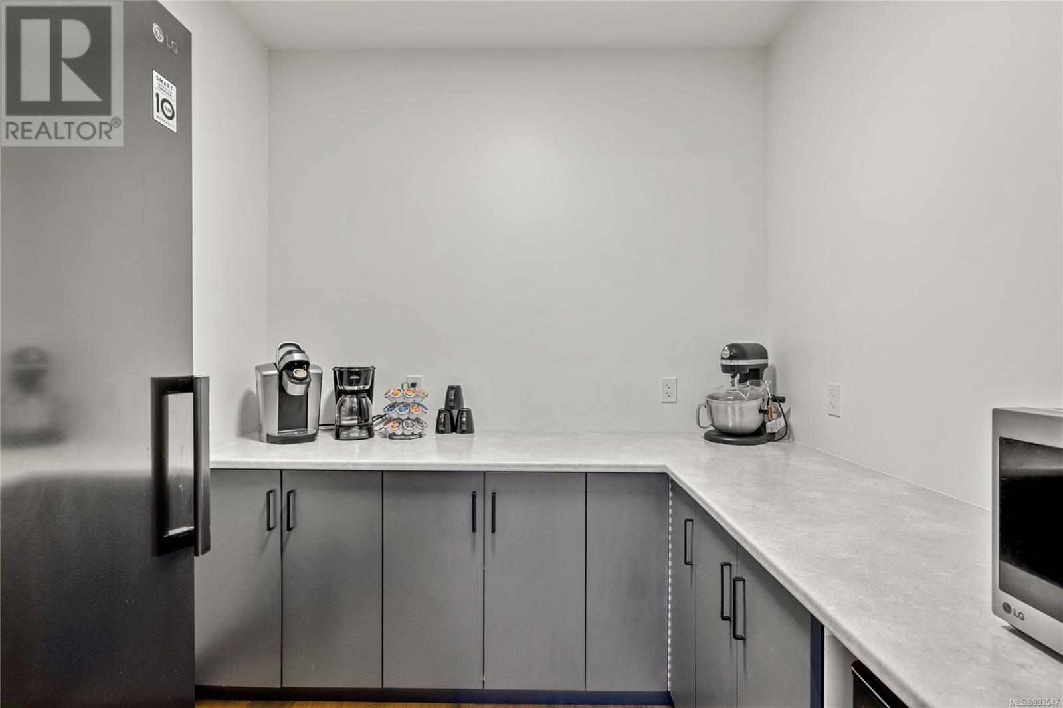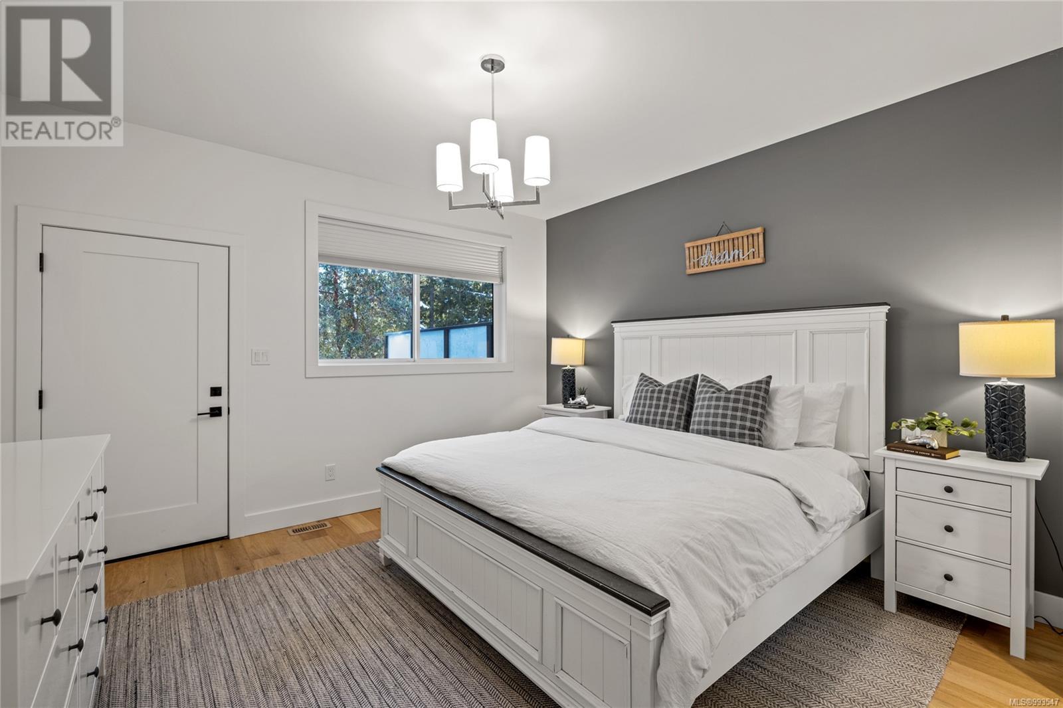6 Bedroom
5 Bathroom
4500 Sqft
Westcoast
Fireplace
Air Conditioned
Forced Air, Heat Pump
$1,699,000
Nestled in a quiet cul-de-sac on a spacious 1/4 acre lot, this stunning home offers privacy, modern elegance & space for the whole family. From the moment you step inside, the soaring ceilings & massive windows create an open, airy feel, flooding the space with natural light. High-end engineered hardwood floors, custom millwork & stylish designer finishes elevate every room. The main level is perfect for entertaining. The expansive kitchen features an oversized island with an eating bar, sleek cabinetry & and a butler’s nook. The dining area easily accommodates large gatherings, while the living room is perfect for cozy evenings or hosting friends. The luxurious primary suite is a private retreat, offering direct access to the deck & hot tub. The spa-like ensuite features a soaker tub, a large walk-in shower with floor-to-ceiling tiles & a dual vanity with quartz counters. Upstairs, you’ll find 3 spacious bedrooms featuring charming details like deep window benches & a quaint reading nook. Two of the bedrooms share a Jack-and-Jill ensuite. The lower level has a massive rec room accommodating a full-size pool table, a theater area & direct access to a covered patio & the backyard. A guest bedroom & full bathroom complete this floor, providing space for visitors or extended family. Above the garage, a self-contained one-bedroom legal suite with a private entrance, separate meter & designated parking makes for a fantastic mortgage helper or space for multi-generational living. For those who need additional storage & parking, this home boasts five garage bays, as well as RV / boat parking. Modern efficiencies include two 200-amp services, a high-efficiency furnace & heat pump, an HRV system & wiring for both a backup generator / an EV charger. Outdoor enthusiasts will love the proximity to top-tier hiking & biking trails at Doumont & the Foothills. Shopping at Woodgrove Mall & Costco along with Nanaimo’s beautiful North End beaches are just minutes away. (id:57571)
Property Details
|
MLS® Number
|
993547 |
|
Property Type
|
Single Family |
|
Neigbourhood
|
Pleasant Valley |
|
Features
|
Cul-de-sac, Park Setting, Private Setting, Other |
|
Parking Space Total
|
10 |
|
Structure
|
Shed |
Building
|
Bathroom Total
|
5 |
|
Bedrooms Total
|
6 |
|
Architectural Style
|
Westcoast |
|
Constructed Date
|
2023 |
|
Cooling Type
|
Air Conditioned |
|
Fireplace Present
|
Yes |
|
Fireplace Total
|
1 |
|
Heating Type
|
Forced Air, Heat Pump |
|
Size Interior
|
4500 Sqft |
|
Total Finished Area
|
4044 Sqft |
|
Type
|
House |
Land
|
Access Type
|
Road Access |
|
Acreage
|
No |
|
Size Irregular
|
12197 |
|
Size Total
|
12197 Sqft |
|
Size Total Text
|
12197 Sqft |
|
Zoning Type
|
Residential |
Rooms
| Level |
Type |
Length |
Width |
Dimensions |
|
Second Level |
Library |
|
|
7'0 x 4'6 |
|
Second Level |
Bathroom |
|
|
8'0 x 9'7 |
|
Second Level |
Bedroom |
|
|
13'0 x 13'2 |
|
Second Level |
Bedroom |
|
|
12'8 x 12'4 |
|
Second Level |
Bedroom |
|
|
12'8 x 12'4 |
|
Lower Level |
Bathroom |
|
|
8'8 x 5'0 |
|
Lower Level |
Bedroom |
|
|
12'7 x 13'1 |
|
Lower Level |
Recreation Room |
|
|
28'8 x 18'6 |
|
Main Level |
Bathroom |
|
|
6'5 x 4'8 |
|
Main Level |
Ensuite |
|
|
5'4 x 16'2 |
|
Main Level |
Primary Bedroom |
|
|
12'10 x 12'9 |
|
Main Level |
Laundry Room |
|
|
11'4 x 6'7 |
|
Main Level |
Pantry |
|
|
7'10 x 7'3 |
|
Main Level |
Living Room |
|
|
16'2 x 15'2 |
|
Main Level |
Dining Room |
|
|
13'1 x 9'10 |
|
Main Level |
Kitchen |
|
|
9'1 x 15'8 |
|
Main Level |
Office |
|
|
9'3 x 8'1 |
|
Main Level |
Entrance |
|
|
10'7 x 8'0 |
|
Additional Accommodation |
Bathroom |
|
|
8'1 x 8'0 |
|
Additional Accommodation |
Bedroom |
|
|
9'3 x 9'8 |
|
Additional Accommodation |
Living Room |
|
|
15'3 x 9'3 |
|
Additional Accommodation |
Dining Room |
|
|
7'9 x 10'10 |
|
Additional Accommodation |
Kitchen |
|
|
8'2 x 8'7 |













