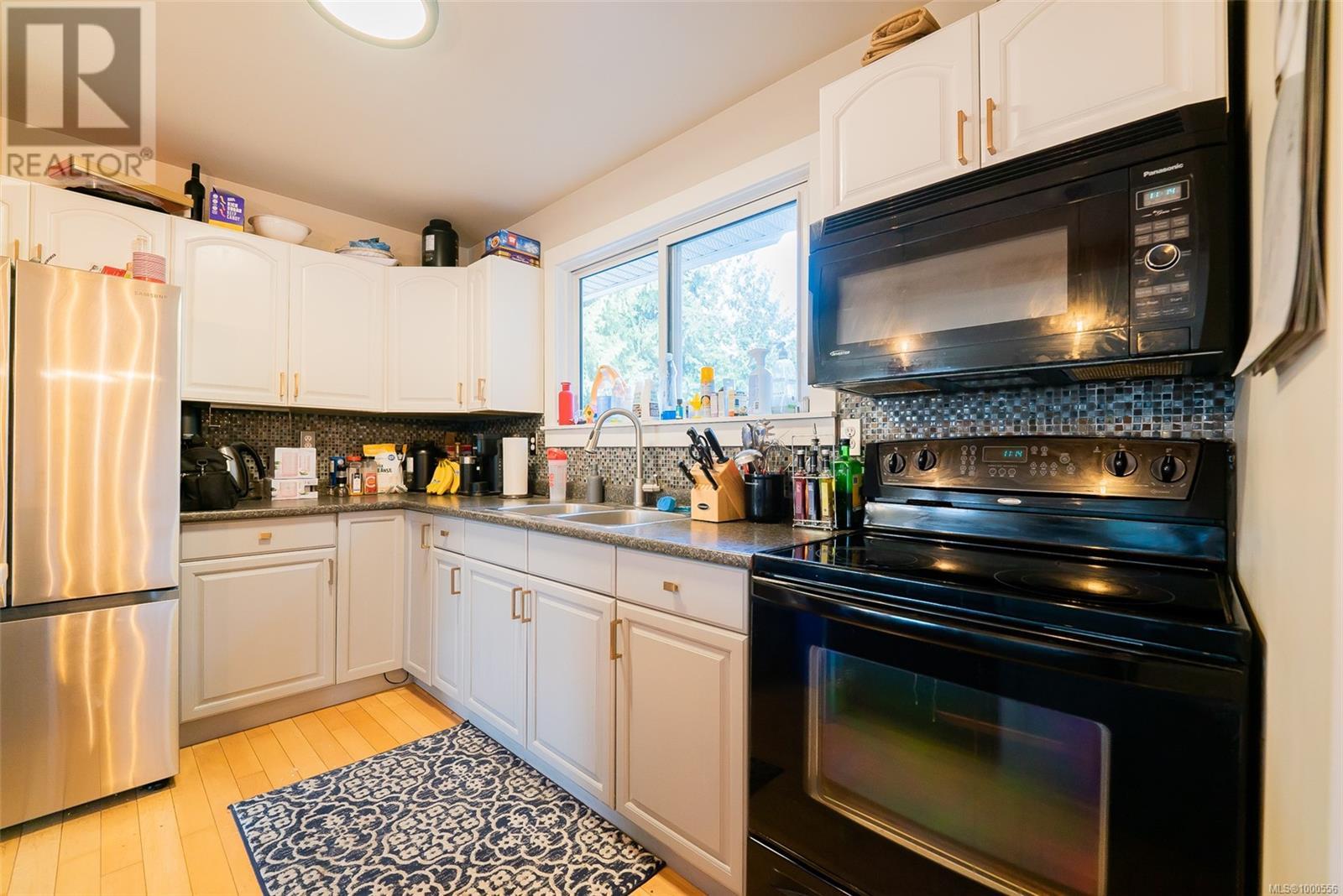4 Bedroom
3 Bathroom
2700 Sqft
Contemporary
Fireplace
None
Baseboard Heaters
$999,999
This updated 1,956 sqft home features a one-bedroom carriage house, inground pool, and hot tub. Thoughtfully modernized, the main home includes 3 bedrooms and 2 bathrooms, maple flooring, stylish pendant lighting, and a butcher block kitchen island overlooking an open-concept living space. Large upgraded windows enhance the bright, welcoming atmosphere. A deck off the dining area offers a view of the pool and expansive fenced yard. Downstairs, a family room accompanies the third bedroom—complete with ensuite, walk-in closet (primary suite), laundry, and direct patio access. The carriage home is set to one side and boasts 9'+ ceilings, a full kitchen, in-unit laundry, and generous living and dining areas, along with its own patio. Situated on a flat 12,000+ sqft lot, there's ample parking, including room for RVs. The landscaped, fenced yard is perfect for families, with a private pool area to enjoy. Located in a quiet North Nanaimo neighbourhood, close to schools. All measurements are approx. Verify if important. (id:57571)
Property Details
|
MLS® Number
|
1000556 |
|
Property Type
|
Single Family |
|
Neigbourhood
|
North Nanaimo |
|
Features
|
Central Location, Level Lot, Other |
|
Parking Space Total
|
6 |
|
Plan
|
Vip28036 |
Building
|
Bathroom Total
|
3 |
|
Bedrooms Total
|
4 |
|
Appliances
|
Refrigerator, Stove, Washer, Dryer |
|
Architectural Style
|
Contemporary |
|
Constructed Date
|
1976 |
|
Cooling Type
|
None |
|
Fireplace Present
|
Yes |
|
Fireplace Total
|
1 |
|
Heating Fuel
|
Electric |
|
Heating Type
|
Baseboard Heaters |
|
Size Interior
|
2700 Sqft |
|
Total Finished Area
|
2696 Sqft |
|
Type
|
House |
Parking
Land
|
Acreage
|
No |
|
Size Irregular
|
12452 |
|
Size Total
|
12452 Sqft |
|
Size Total Text
|
12452 Sqft |
|
Zoning Description
|
R5 |
|
Zoning Type
|
Residential |
Rooms
| Level |
Type |
Length |
Width |
Dimensions |
|
Lower Level |
Storage |
|
|
10'7 x 4'1 |
|
Lower Level |
Bedroom |
|
|
15'2 x 11'2 |
|
Lower Level |
Bathroom |
|
|
4-Piece |
|
Lower Level |
Laundry Room |
9 ft |
|
9 ft x Measurements not available |
|
Lower Level |
Den |
|
|
10'8 x 6'9 |
|
Lower Level |
Family Room |
|
|
15'7 x 15'4 |
|
Lower Level |
Entrance |
6 ft |
|
6 ft x Measurements not available |
|
Main Level |
Bathroom |
|
|
4-Piece |
|
Main Level |
Bedroom |
|
10 ft |
Measurements not available x 10 ft |
|
Main Level |
Primary Bedroom |
|
|
13'11 x 10'2 |
|
Main Level |
Kitchen |
|
|
11'1 x 7'5 |
|
Main Level |
Dining Room |
|
|
11'8 x 9'6 |
|
Main Level |
Living Room |
|
|
16'4 x 11'8 |
|
Other |
Laundry Room |
|
|
6'4 x 5'2 |
|
Other |
Bathroom |
|
|
4-Piece |
|
Other |
Bedroom |
|
|
11'1 x 9'4 |
|
Other |
Kitchen |
|
|
14'3 x 5'5 |
|
Other |
Dining Room |
11 ft |
|
11 ft x Measurements not available |
|
Other |
Living Room |
|
|
17'6 x 11'11 |































































