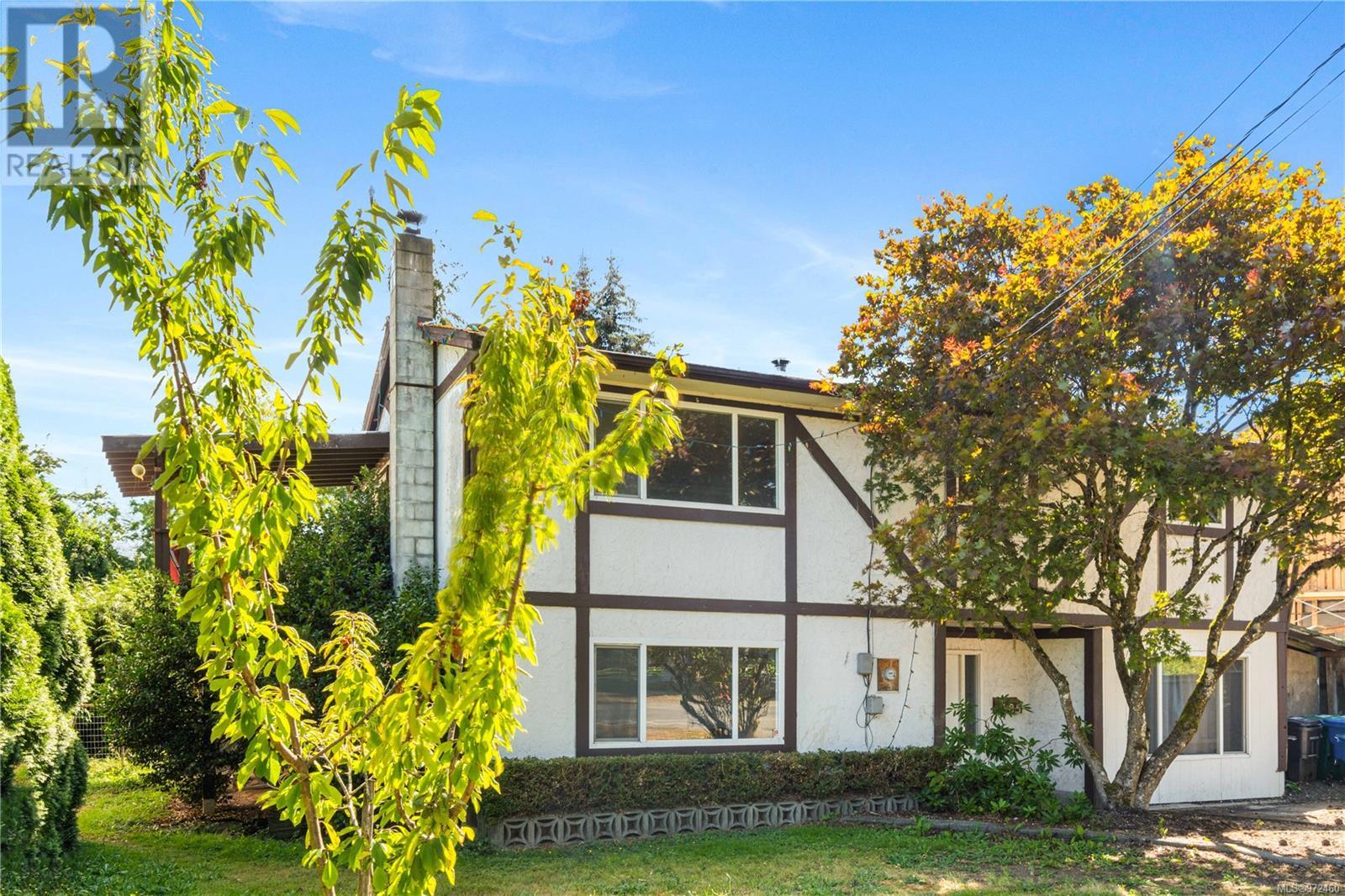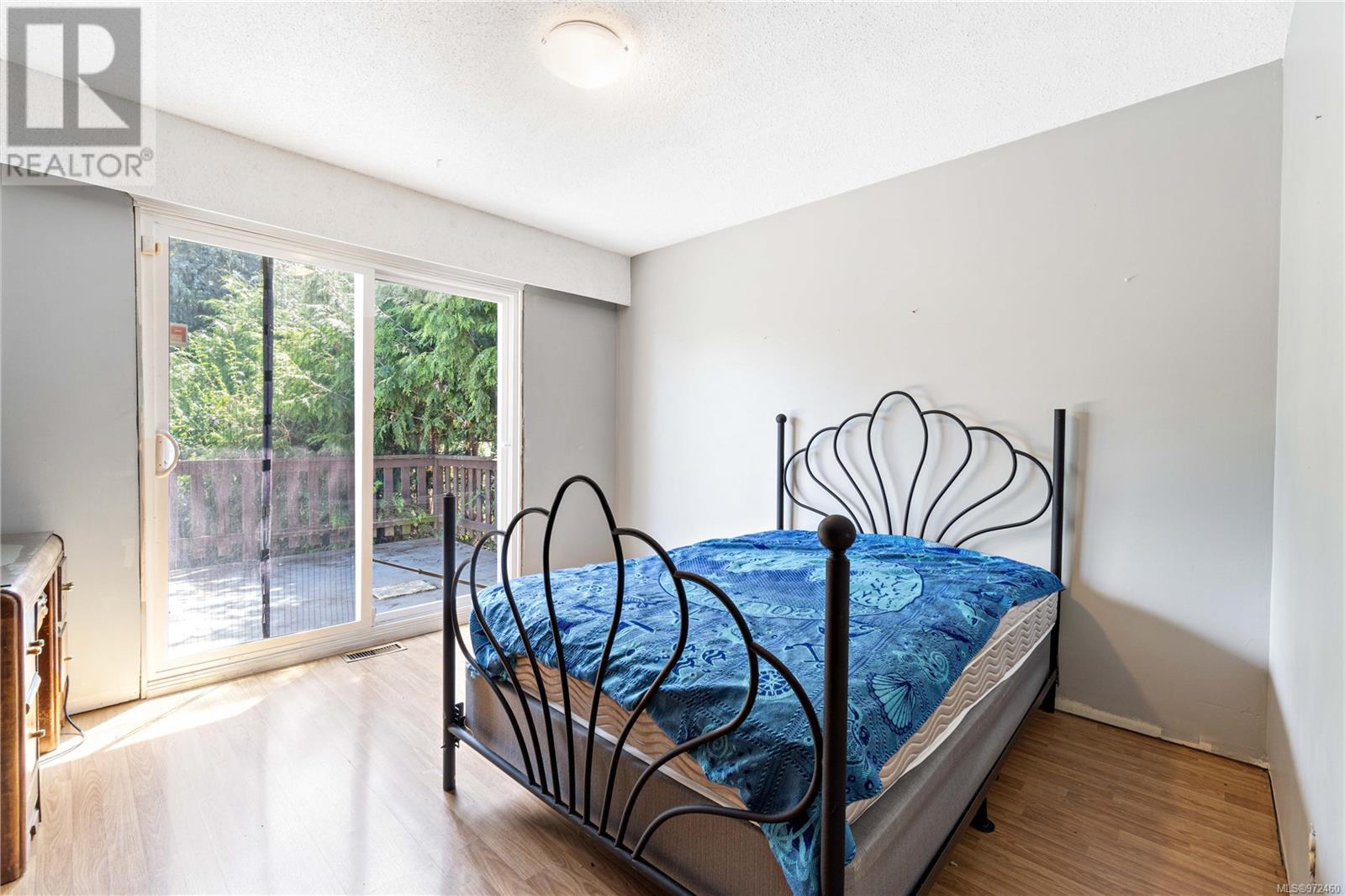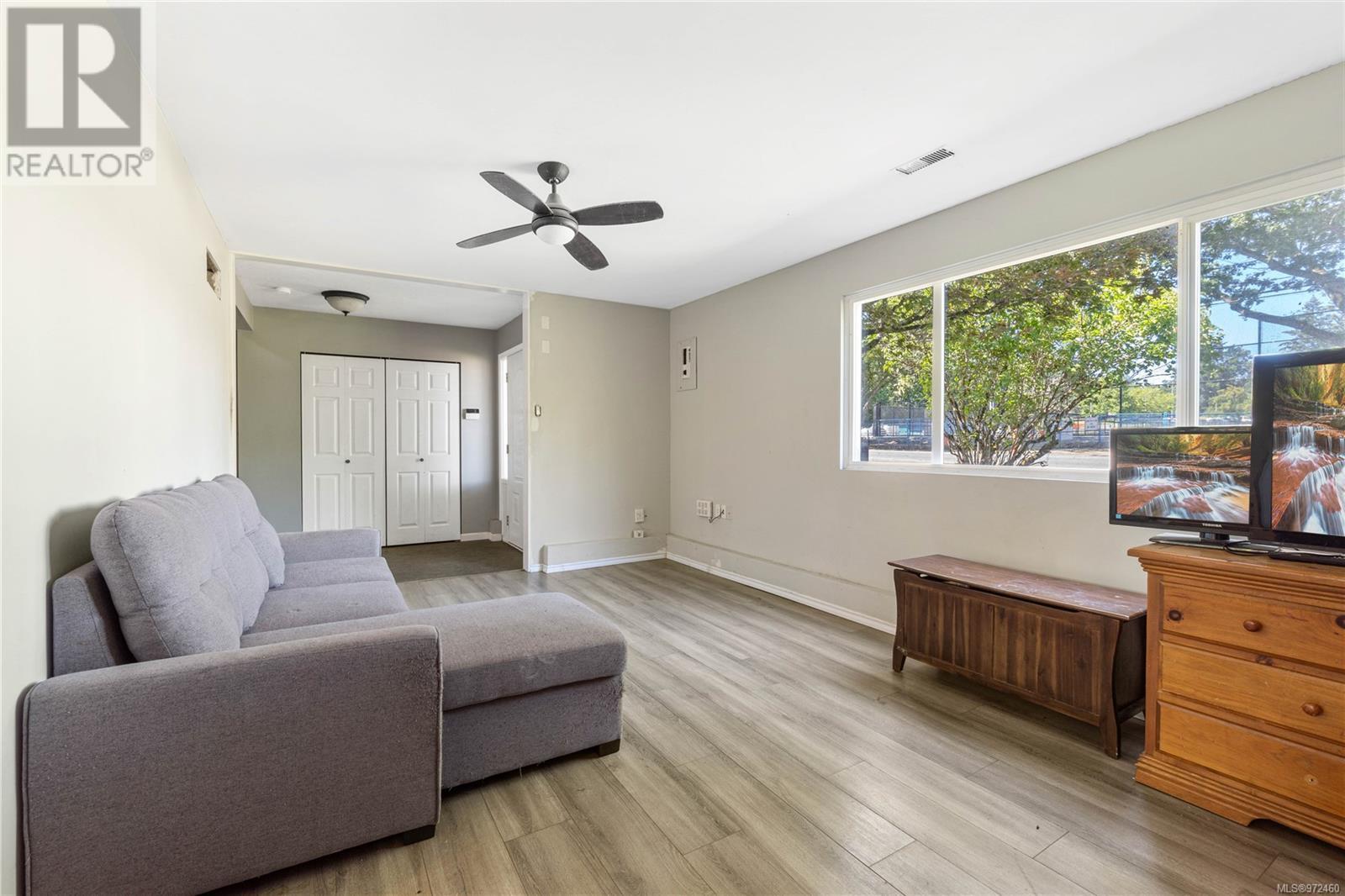5 Bedroom
2 Bathroom
1912 sqft
Fireplace
Air Conditioned
Forced Air, Heat Pump
$650,000
This spacious and inviting residence offers everything a growing family needs and more. With five generous bedrooms and two well-appointed bathrooms, there's plenty of room for everyone to enjoy their own space. This home is designed with comfort and convenience in mind. It features a bright and airy open-concept living area, a modern kitchen with ample storage, and a cozy dining space perfect for family meals and entertaining guests. The backyard is a private oasis, ideal for summer barbecues, gardening, or simply unwinding after a long day. Nestled in a family-friendly neighbourhood, this home is just a stone's throw away from primary and secondary schools, ensuring a quick and easy commute for the kids. Enjoy the convenience of nearby shopping centers, making errands a breeze and weekend outings enjoyable. Groceries, pharmacies, gyms, and every other amenity you need is within walking distance of this fantastic home. This home is surrounded by beautiful parks and green spaces, you'll have ample opportunities for outdoor activities, picnics, and strolls around Colliery Dam. Across the street, you’ll find the new turf fields, the Harewood Centennial Park, and a water park perfect for young children during the summer. This home has a new water heater, an efficient heat pump, a forced air furnace, and a cozy wood stove for those rare snow days during winter holidays. (id:57571)
Property Details
|
MLS® Number
|
972460 |
|
Property Type
|
Single Family |
|
Neigbourhood
|
South Nanaimo |
|
Parking Space Total
|
2 |
Building
|
Bathroom Total
|
2 |
|
Bedrooms Total
|
5 |
|
Constructed Date
|
1973 |
|
Cooling Type
|
Air Conditioned |
|
Fireplace Present
|
Yes |
|
Fireplace Total
|
1 |
|
Heating Fuel
|
Oil |
|
Heating Type
|
Forced Air, Heat Pump |
|
Size Interior
|
1912 Sqft |
|
Total Finished Area
|
1912 Sqft |
|
Type
|
House |
Parking
Land
|
Acreage
|
No |
|
Size Irregular
|
8487 |
|
Size Total
|
8487 Sqft |
|
Size Total Text
|
8487 Sqft |
|
Zoning Type
|
Residential |
Rooms
| Level |
Type |
Length |
Width |
Dimensions |
|
Lower Level |
Bathroom |
|
|
2-Piece |
|
Lower Level |
Bedroom |
|
|
15'4 x 10'7 |
|
Lower Level |
Bedroom |
|
|
10'8 x 8'3 |
|
Lower Level |
Family Room |
|
|
18'2 x 11'3 |
|
Lower Level |
Entrance |
|
|
8'0 x 5'11 |
|
Main Level |
Primary Bedroom |
|
|
11'6 x 11'2 |
|
Main Level |
Bedroom |
|
|
11'9 x 10'3 |
|
Main Level |
Bedroom |
|
|
10'5 x 8'3 |
|
Main Level |
Bathroom |
|
|
4-Piece |
|
Main Level |
Kitchen |
|
|
10'0 x 7'10 |
|
Main Level |
Dining Room |
|
|
11'5 x 9'8 |
|
Main Level |
Living Room |
|
|
15'6 x 11'10 |









































