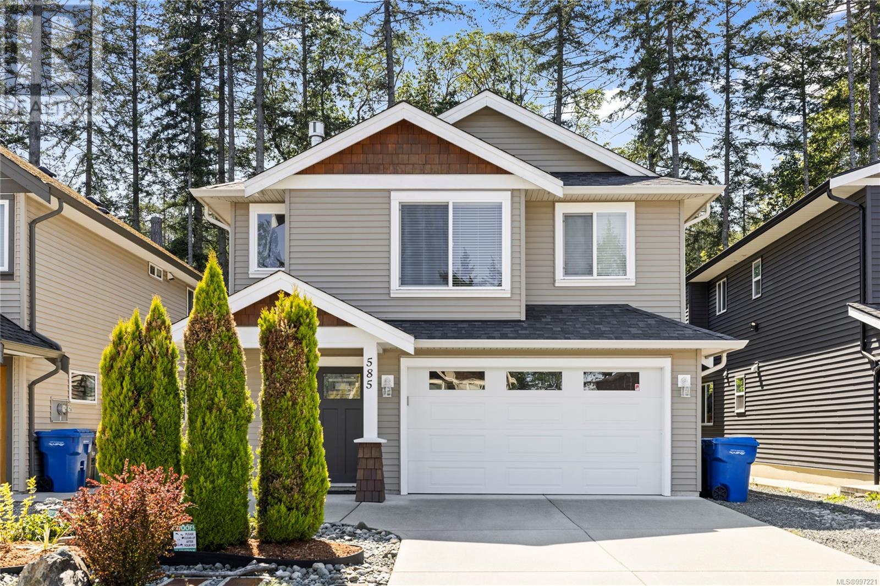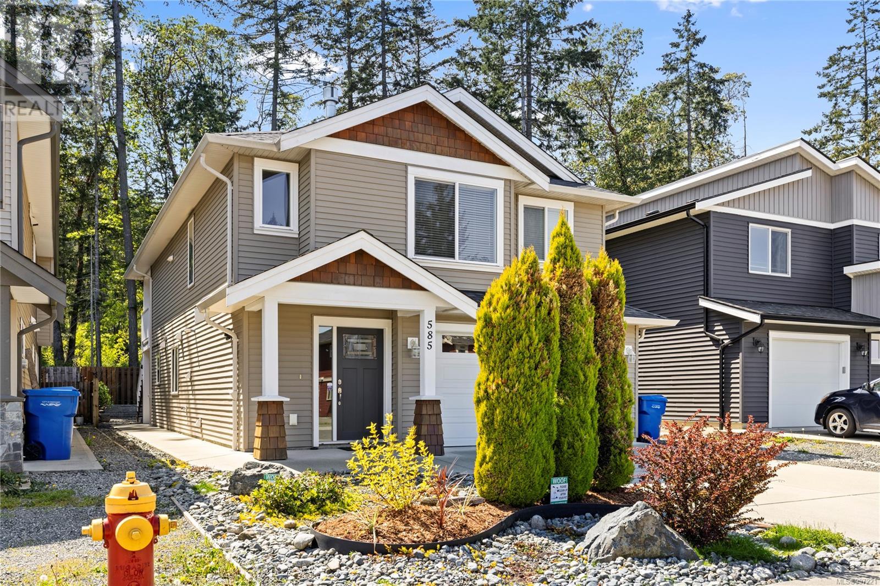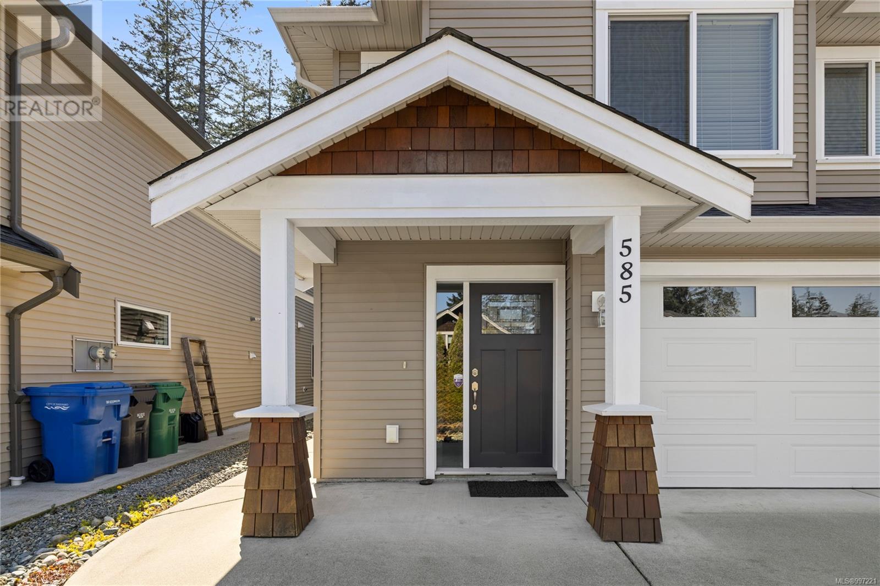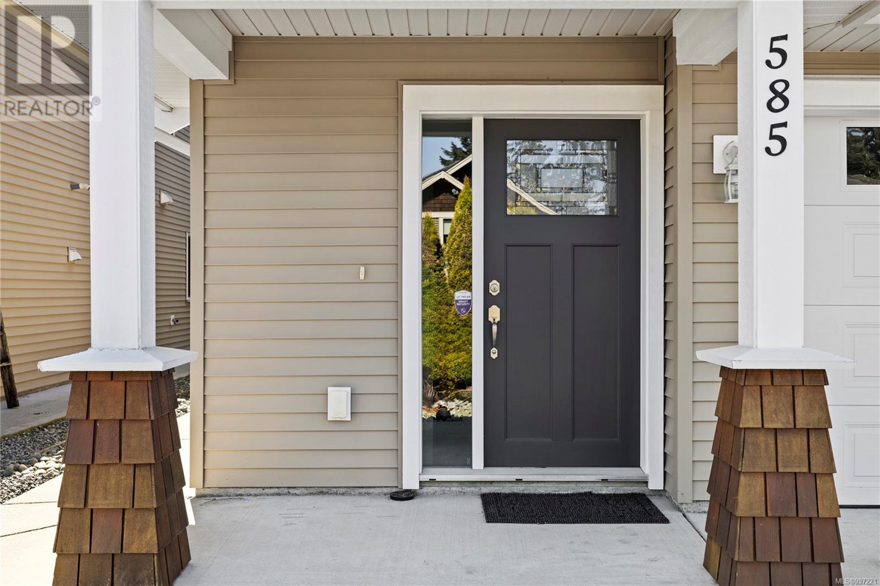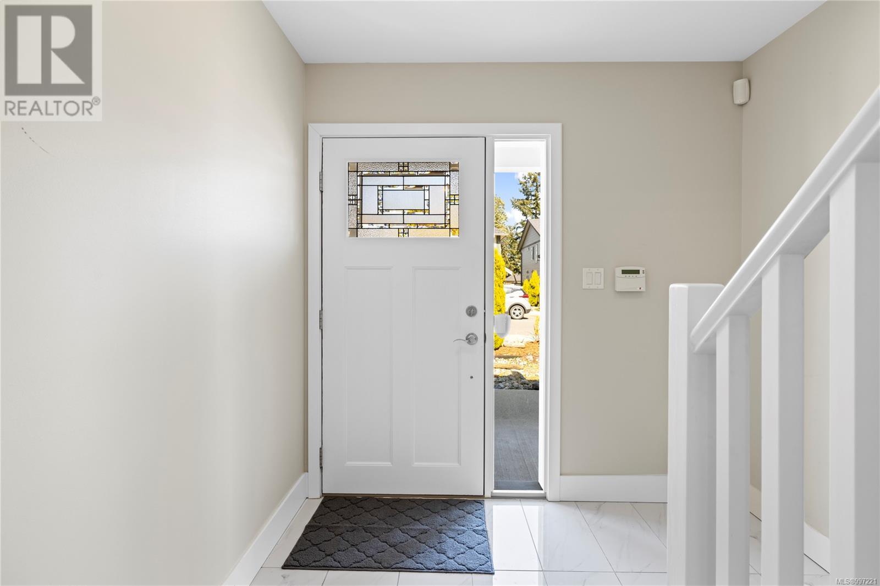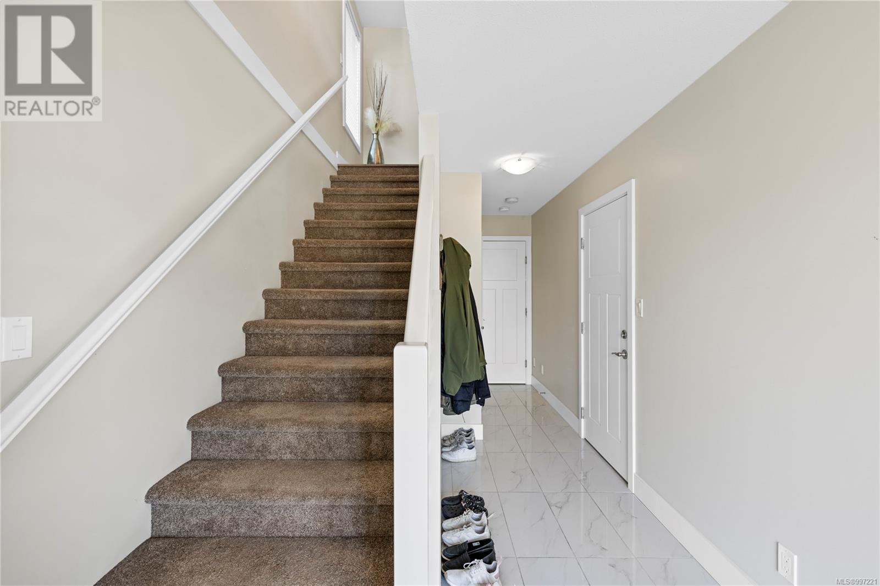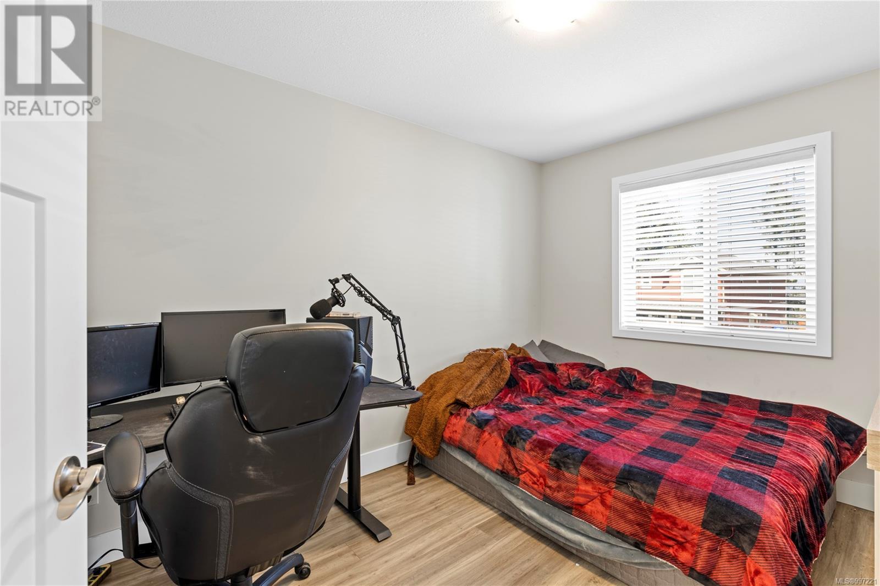5 Bedroom
3 Bathroom
2600 Sqft
Fireplace
None
Baseboard Heaters
$875,000
Investor-ready with income already in place, this well-designed home in South Nanaimo features a legal 2-bedroom suite and a tenant already occupying the upper level. Built in 2016, the property offers 5 bedrooms and 3 bathrooms split between two fully self-contained living spaces, each with its own hydro meter, hot water tank, and laundry. This is a turnkey opportunity for investors looking for solid rental income in a high-demand area. The main level offers 3 bedrooms and 2 bathrooms, including a primary suite with walk-in closet and double walk-in shower. An open-concept layout connects the kitchen, dining, and living areas, highlighted by a corner gas fireplace and access to a covered sundeck. The kitchen includes a pantry and built-in desk, features that appeal to tenants seeking function and comfort. The legal 2-bedroom suite on the lower level has a separate entrance, its own laundry, and durable laminate flooring throughout. With separate utilities and private living spaces, the layout supports tenant independence and simplifies property management. Additional features include a double garage with interior access, easy-care landscaping, and a location that’s walking distance to VIU, schools, shopping, parks, and transit. Whether you're expanding your rental portfolio or entering the market for the first time, this income-generating property offers excellent value with future growth potential. All measurements are approximate and should be verified if important. (id:57571)
Property Details
|
MLS® Number
|
997221 |
|
Property Type
|
Single Family |
|
Neigbourhood
|
South Nanaimo |
|
Features
|
Central Location, Other |
|
Parking Space Total
|
2 |
|
Plan
|
Epp52198 |
Building
|
Bathroom Total
|
3 |
|
Bedrooms Total
|
5 |
|
Constructed Date
|
2016 |
|
Cooling Type
|
None |
|
Fireplace Present
|
Yes |
|
Fireplace Total
|
1 |
|
Heating Fuel
|
Electric |
|
Heating Type
|
Baseboard Heaters |
|
Size Interior
|
2600 Sqft |
|
Total Finished Area
|
2206 Sqft |
|
Type
|
House |
Land
|
Acreage
|
No |
|
Size Irregular
|
5734 |
|
Size Total
|
5734 Sqft |
|
Size Total Text
|
5734 Sqft |
|
Zoning Type
|
Residential |
Rooms
| Level |
Type |
Length |
Width |
Dimensions |
|
Second Level |
Ensuite |
|
|
4-Piece |
|
Second Level |
Primary Bedroom |
|
|
12'1 x 12'3 |
|
Second Level |
Bathroom |
|
|
4-Piece |
|
Second Level |
Dining Room |
|
12 ft |
Measurements not available x 12 ft |
|
Second Level |
Kitchen |
|
|
11'7 x 10'10 |
|
Second Level |
Bedroom |
|
|
9'7 x 10'10 |
|
Second Level |
Bedroom |
|
12 ft |
Measurements not available x 12 ft |
|
Second Level |
Living Room |
12 ft |
|
12 ft x Measurements not available |
|
Lower Level |
Bathroom |
|
|
4-Piece |
|
Lower Level |
Bedroom |
11 ft |
|
11 ft x Measurements not available |
|
Lower Level |
Bedroom |
|
|
10'2 x 11'5 |
|
Lower Level |
Living Room |
|
|
17'1 x 15'4 |
|
Lower Level |
Kitchen |
|
|
7'11 x 11'6 |
|
Main Level |
Entrance |
8 ft |
|
8 ft x Measurements not available |

