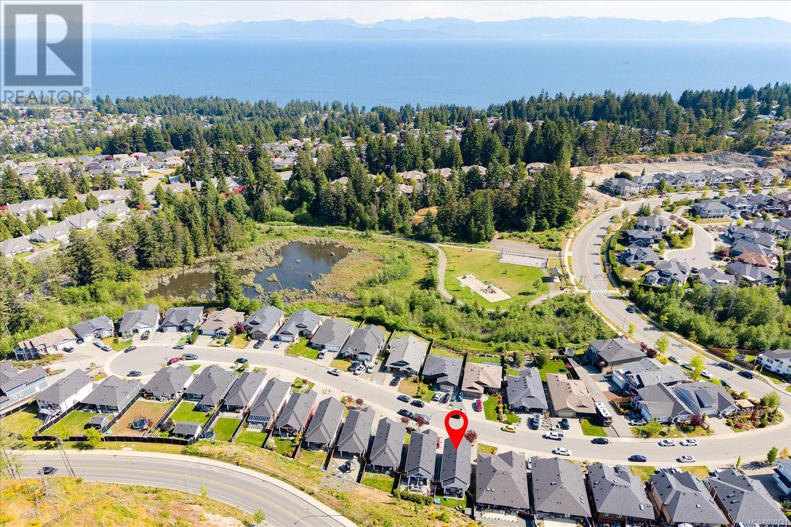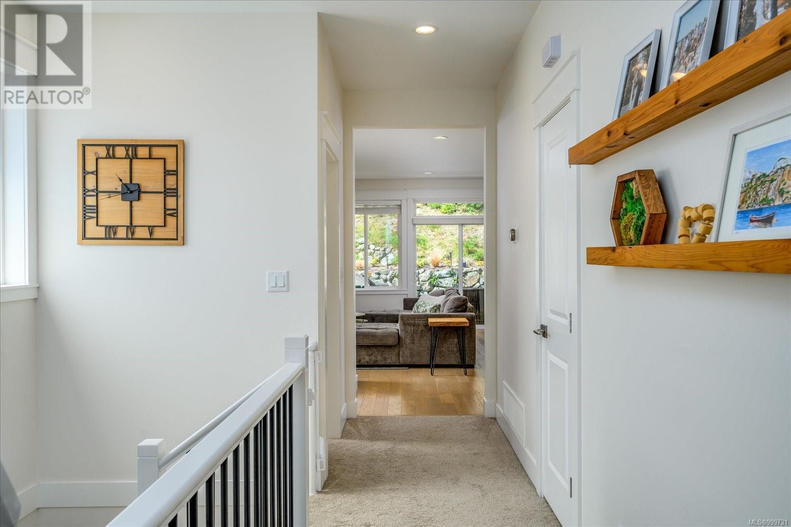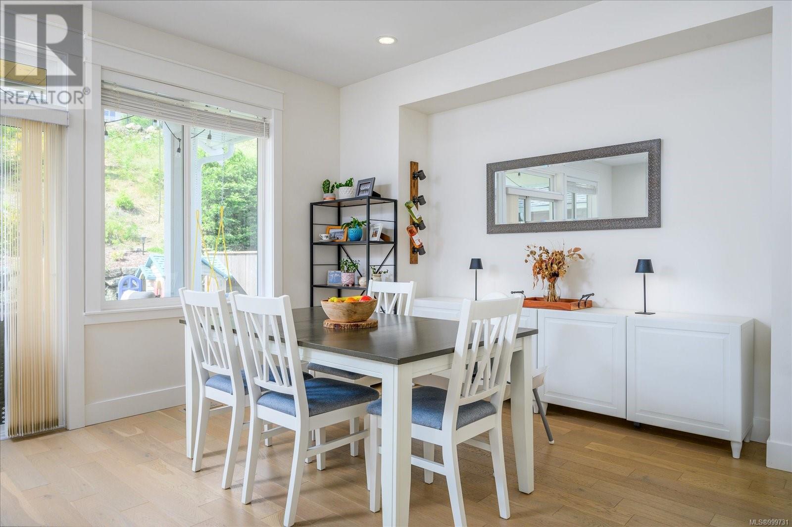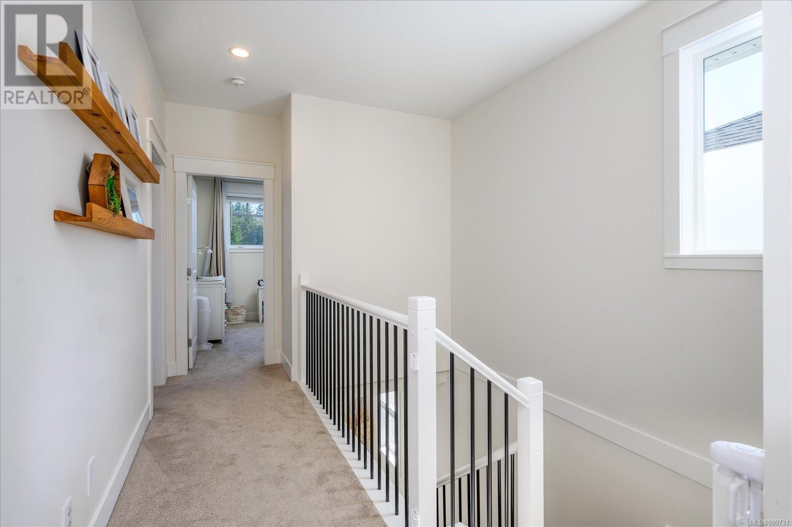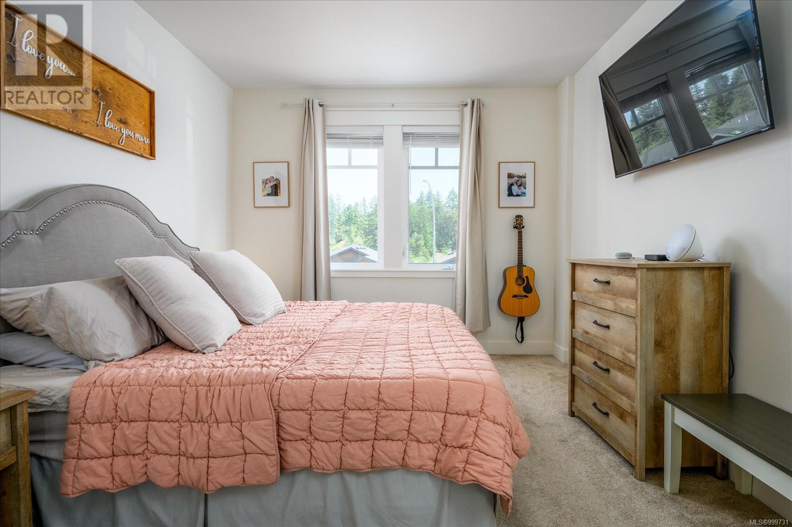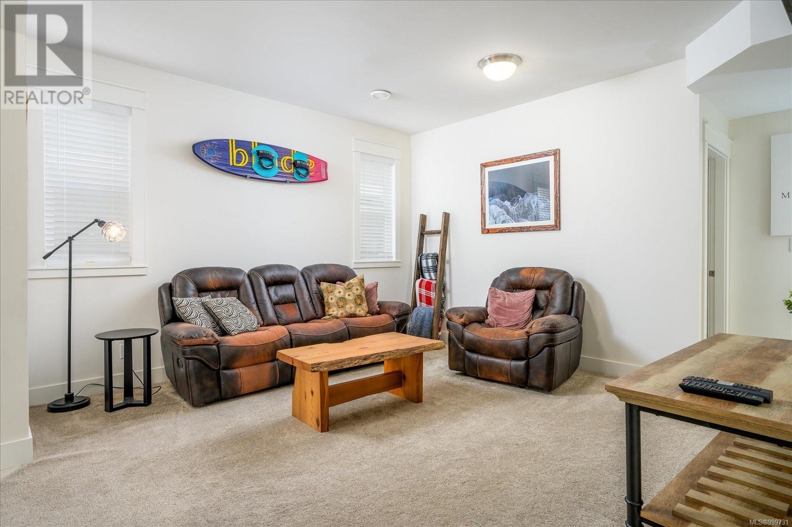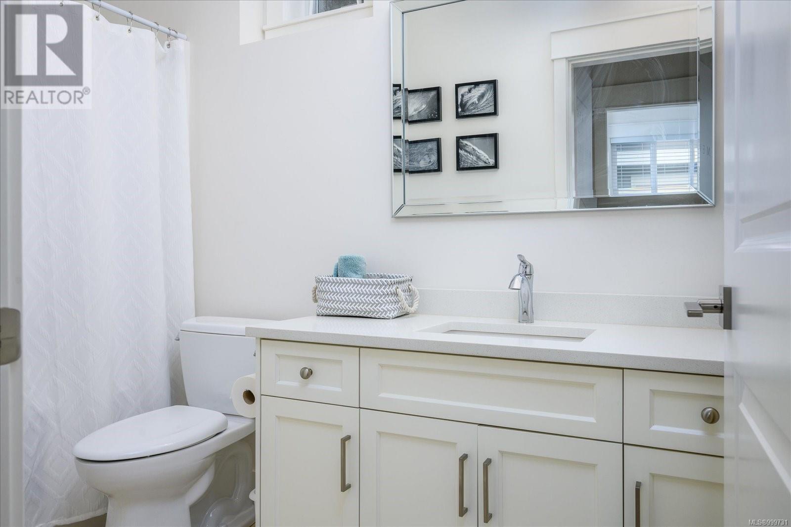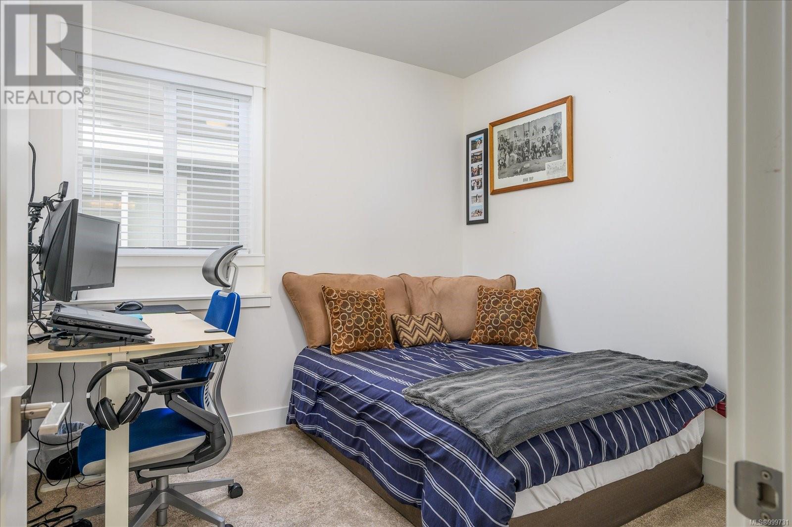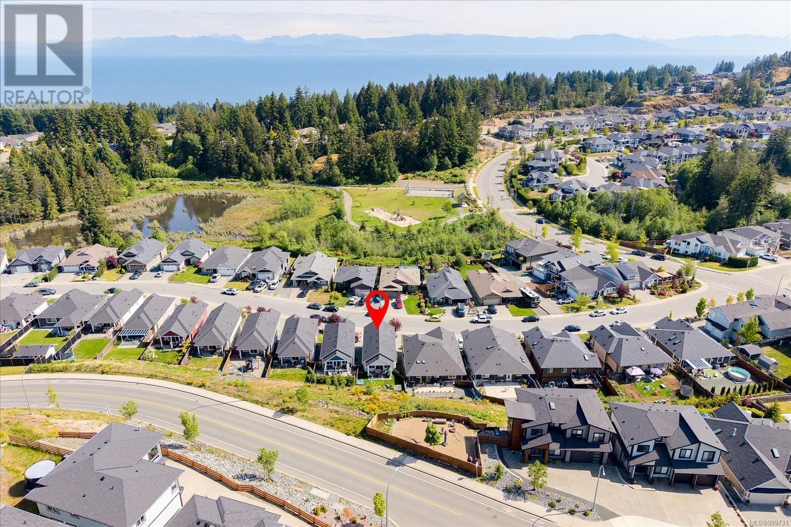3 Bedroom
3 Bathroom
2200 Sqft
Fireplace
Air Conditioned
Forced Air
$839,000
Located in the heart of Nanaimo’s Linley Valley, this 3 bed + den, 3 bath home offers the perfect blend of style and comfort for young couples or growing families. Spread over 1900 sqft, it features high ceilings, stone countertops and a natural gas fireplace. The open-concept kitchen includes stainless steel appliances, a large island, and plenty of space for family dinners or entertaining friends. Enjoy year-round comfort with a gas furnace, central A/C, and on-demand hot water. Step outside and enjoy your hotub in your beautifully landscaped, south-facing yard with a partially covered patio—ideal for playtime or evening BBQs. And we of course we cant forget all that Linley Vally has to offer. You're just a short walk to a nearby park and playground, and surrounded by trails, schools, and shopping, this location is perfect for family life. Welcome home to Linley Valley! (id:57571)
Property Details
|
MLS® Number
|
999731 |
|
Property Type
|
Single Family |
|
Neigbourhood
|
North Nanaimo |
|
Community Features
|
Pets Allowed, Family Oriented |
|
Features
|
Central Location, Cul-de-sac, Level Lot, Southern Exposure, Other |
|
Parking Space Total
|
2 |
|
Plan
|
Eps5955 |
Building
|
Bathroom Total
|
3 |
|
Bedrooms Total
|
3 |
|
Constructed Date
|
2019 |
|
Cooling Type
|
Air Conditioned |
|
Fireplace Present
|
Yes |
|
Fireplace Total
|
1 |
|
Heating Fuel
|
Natural Gas |
|
Heating Type
|
Forced Air |
|
Size Interior
|
2200 Sqft |
|
Total Finished Area
|
1923 Sqft |
|
Type
|
House |
Land
|
Access Type
|
Road Access |
|
Acreage
|
No |
|
Size Irregular
|
4449 |
|
Size Total
|
4449 Sqft |
|
Size Total Text
|
4449 Sqft |
|
Zoning Description
|
R10 |
|
Zoning Type
|
Residential |
Rooms
| Level |
Type |
Length |
Width |
Dimensions |
|
Lower Level |
Den |
|
|
6'5 x 7'6 |
|
Lower Level |
Recreation Room |
|
|
13'6 x 13'10 |
|
Lower Level |
Family Room |
|
16 ft |
Measurements not available x 16 ft |
|
Lower Level |
Laundry Room |
6 ft |
|
6 ft x Measurements not available |
|
Lower Level |
Bedroom |
|
10 ft |
Measurements not available x 10 ft |
|
Lower Level |
Bathroom |
|
|
3-Piece |
|
Main Level |
Living Room |
|
|
9'10 x 15'8 |
|
Main Level |
Primary Bedroom |
|
|
11'2 x 14'6 |
|
Main Level |
Kitchen |
|
|
11'2 x 13'0 |
|
Main Level |
Ensuite |
|
|
4-Piece |
|
Main Level |
Dining Room |
11 ft |
12 ft |
11 ft x 12 ft |
|
Main Level |
Bedroom |
|
11 ft |
Measurements not available x 11 ft |
|
Main Level |
Bathroom |
|
|
4-Piece |










