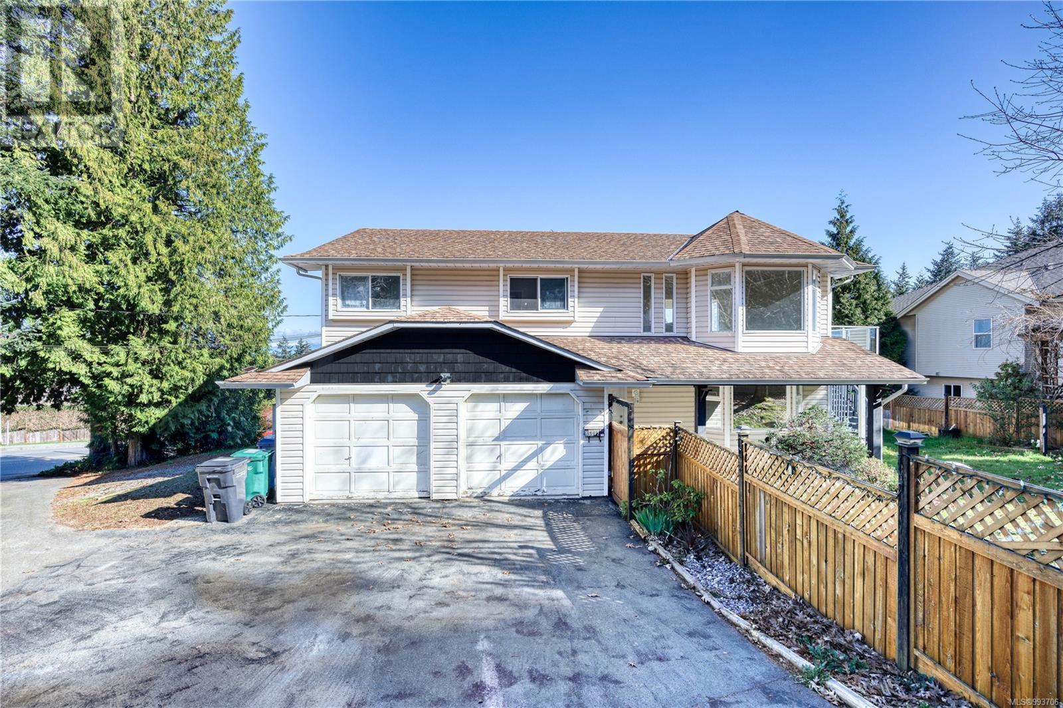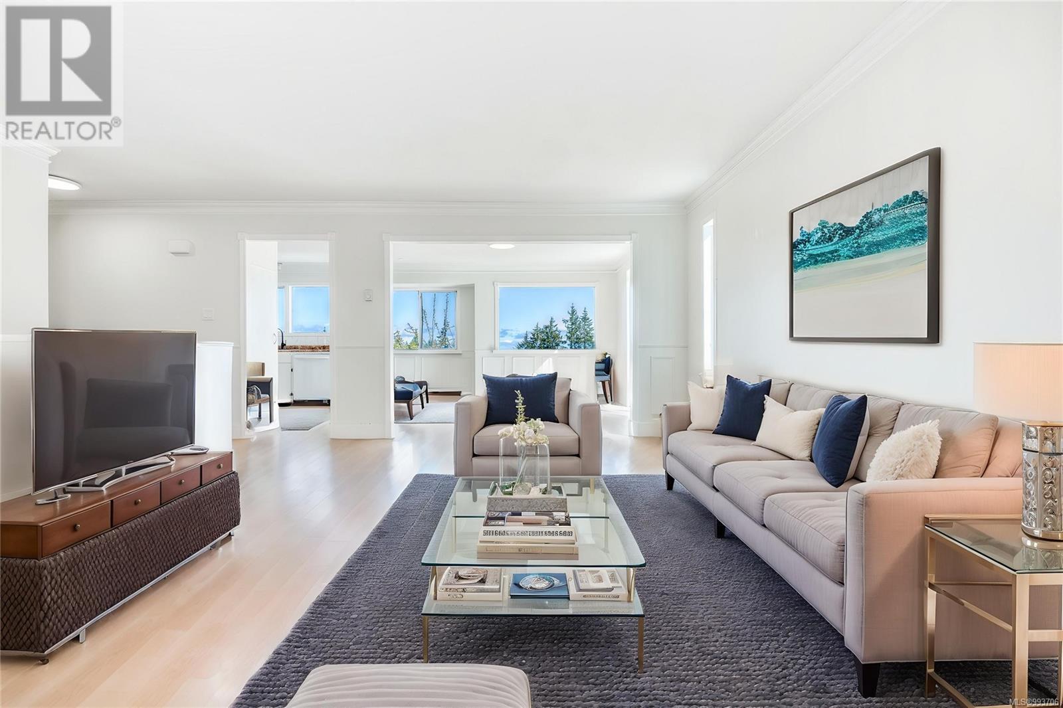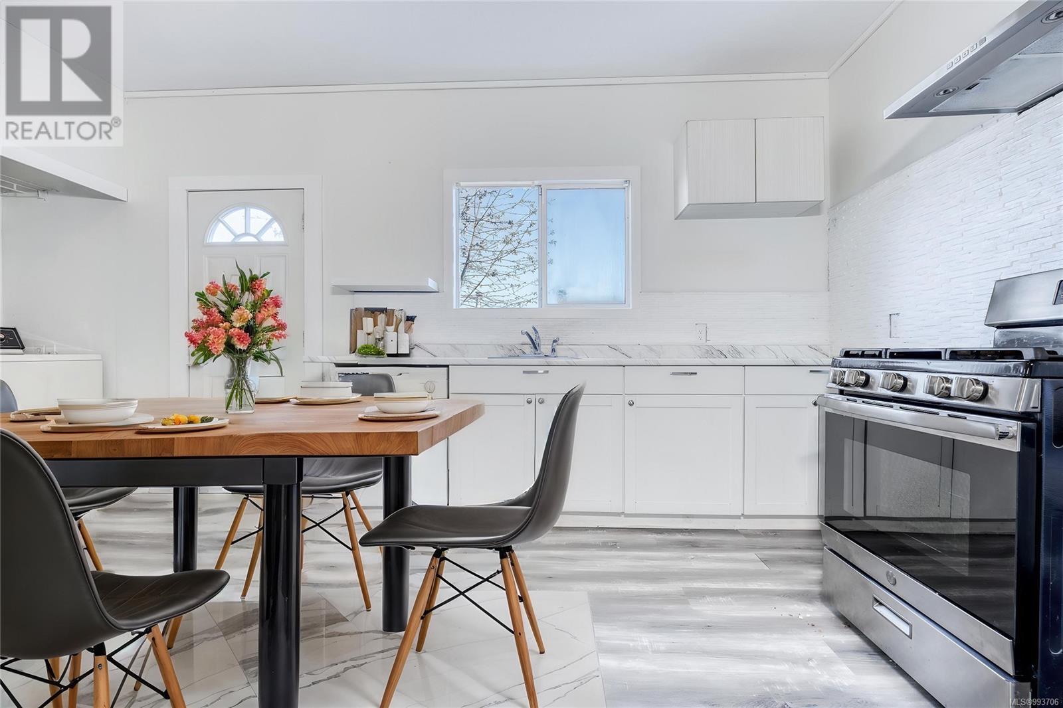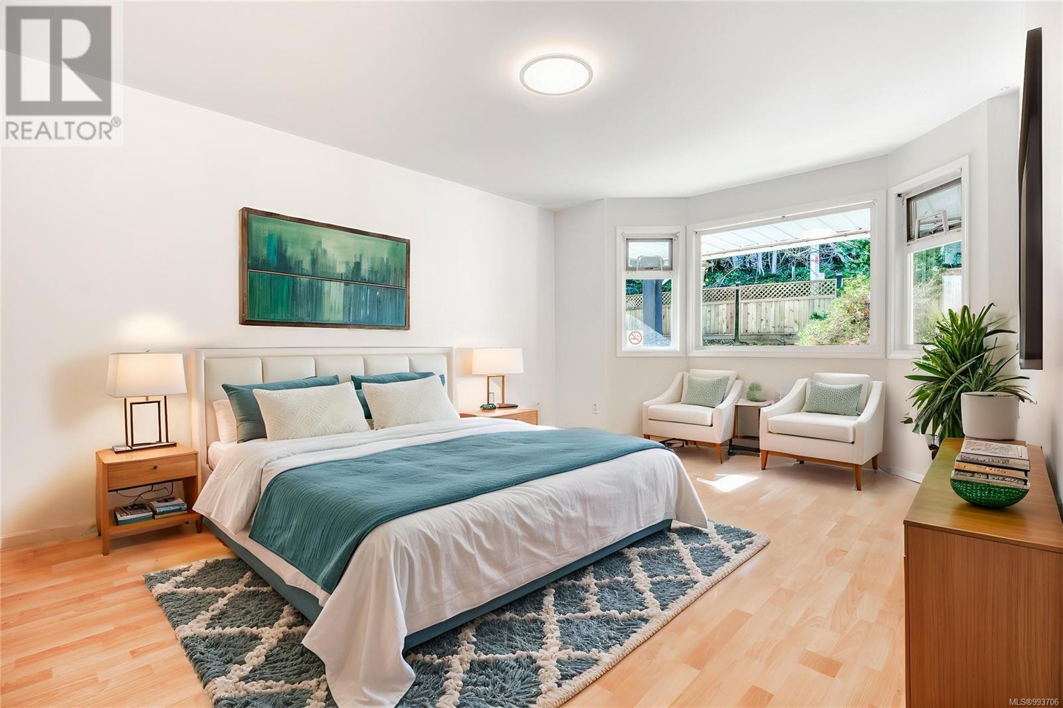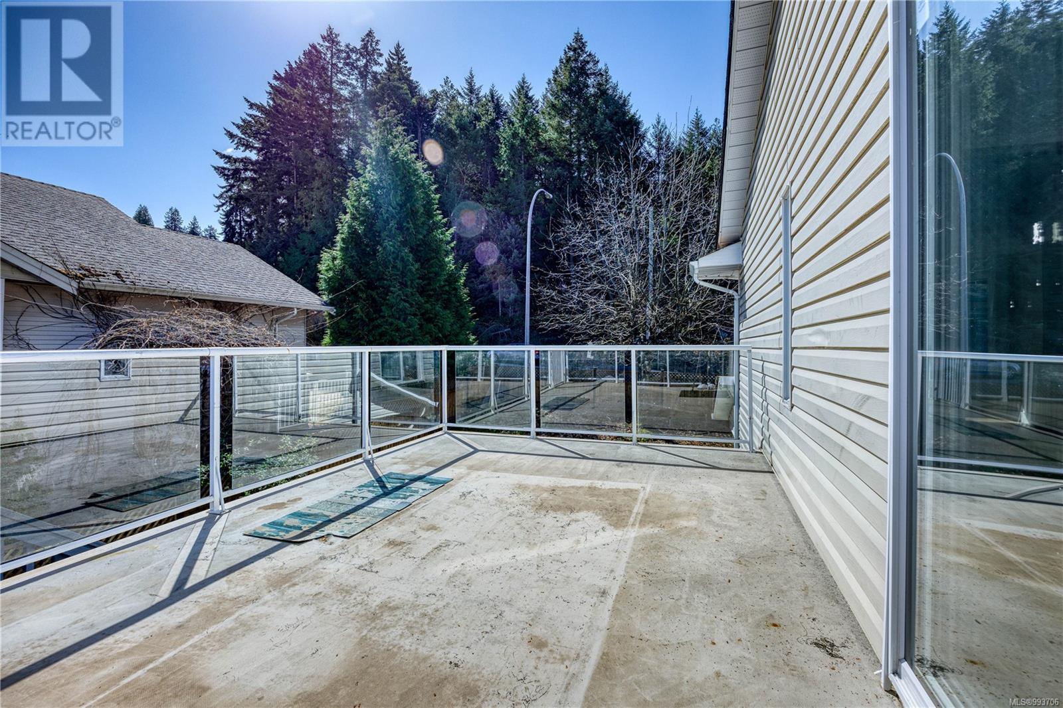5 Bedroom
3 Bathroom
2600 Sqft
None
Baseboard Heaters
$829,000
Welcome to 5812 Bradbury Rd, an ideal family home positioned on an expansive 10,520 SQ FT corner lot in desirable North Nanaimo! This spacious 2,150 sq ft residence offers incredible value with 5 bedrooms, 3 bathrooms, including 2-bedroom self-contained walkout basement suite, providing excellent mortgage helper potential. As you enter the bright main level, you'll be greeted by an inviting living room featuring elegant bay windows that flood the space with natural light. The open-concept kitchen and dining area showcase peek-a-boo ocean views and provide direct access to a large private deck—perfect for entertaining friends and family with BBQ while enjoying beautiful mountain and tree views. The main level boasts 8' ceilings and features 3 generous bedrooms, including a primary retreat with a walk-in closet and 3-piece ensuite. Two additional well-proportioned bedrooms share access to a freshly updated 4-piece bathroom with new sink and bathtub. Downstairs, discover versatile living options with a 2-bedroom unauthorized suite complete with its own kitchen (gas stove, hood vent, fridge, dishwasher, backsplash), private entrance, and dedicated laundry facilities—an excellent opportunity for additional income. Outdoor highlights include a fully fenced front and back yard (ideal for children and pets), extensive gardening space, and a long driveway perfect for boat or RV parking. The double garage and shed provide ample storage. Recent updates include new floors throughout the main level and fresh paint. Located at the corner of Bradbury Rd and Rutherford Rd, enjoy exceptional convenience with top amenities in North Nanaimo- Just minutes to Dover Secondary Elementary, Costco, Woodgrove Center, and parks & beaches. Don't miss this opportunity—VACANT and ready for QUICK POSSESSION! All measurements are approximate & should be verified if deemed important. (id:57571)
Property Details
|
MLS® Number
|
993706 |
|
Property Type
|
Single Family |
|
Neigbourhood
|
North Nanaimo |
|
Features
|
Private Setting, Southern Exposure, Corner Site, See Remarks, Other |
|
Parking Space Total
|
4 |
|
Plan
|
Vip77284 |
|
View Type
|
Mountain View, Ocean View |
Building
|
Bathroom Total
|
3 |
|
Bedrooms Total
|
5 |
|
Constructed Date
|
1989 |
|
Cooling Type
|
None |
|
Heating Fuel
|
Electric |
|
Heating Type
|
Baseboard Heaters |
|
Size Interior
|
2600 Sqft |
|
Total Finished Area
|
2150 Sqft |
|
Type
|
House |
Land
|
Access Type
|
Road Access |
|
Acreage
|
No |
|
Size Irregular
|
10520 |
|
Size Total
|
10520 Sqft |
|
Size Total Text
|
10520 Sqft |
|
Zoning Description
|
R5 |
|
Zoning Type
|
Residential |
Rooms
| Level |
Type |
Length |
Width |
Dimensions |
|
Lower Level |
Kitchen |
|
|
17'9 x 12'10 |
|
Lower Level |
Bedroom |
|
|
18'3 x 13'8 |
|
Lower Level |
Bedroom |
|
|
11'6 x 16'2 |
|
Lower Level |
Bathroom |
|
|
4'10 x 7'11 |
|
Main Level |
Living Room |
|
|
11'3 x 19'0 |
|
Main Level |
Dining Room |
|
|
14'10 x 13'4 |
|
Main Level |
Primary Bedroom |
|
|
13'4 x 13'5 |
|
Main Level |
Bedroom |
|
|
10'4 x 11'10 |
|
Main Level |
Bedroom |
|
|
10'2 x 11'10 |
|
Main Level |
Ensuite |
|
|
6'8 x 7'11 |
|
Main Level |
Bathroom |
|
|
6'8 x 6'7 |
|
Main Level |
Kitchen |
|
|
6'7 x 11'4 |

