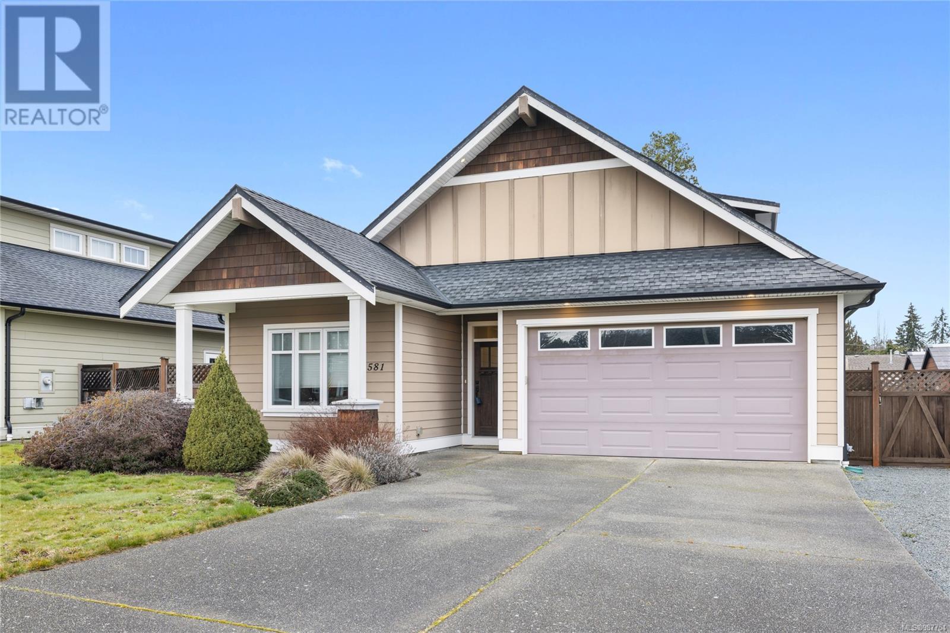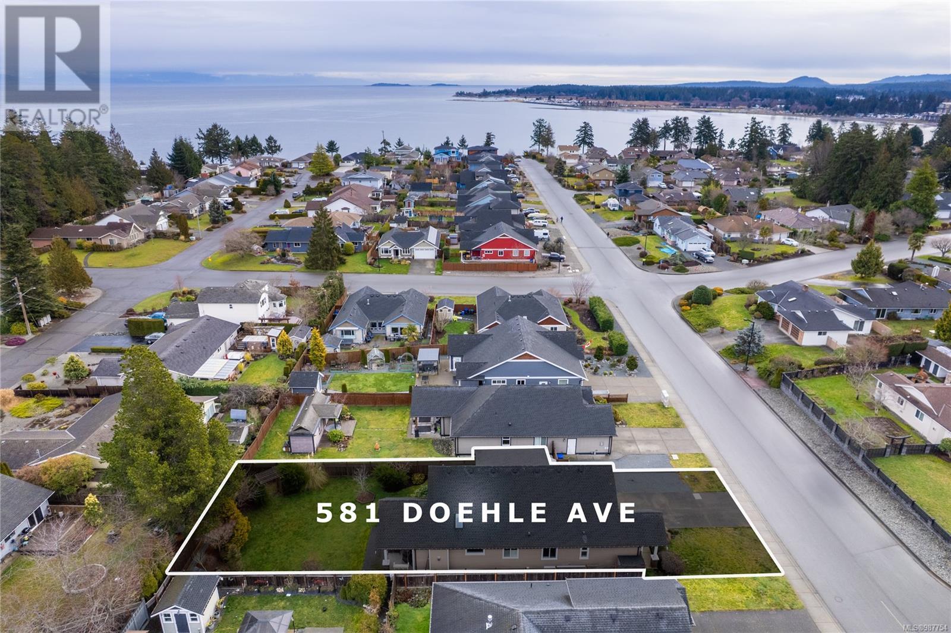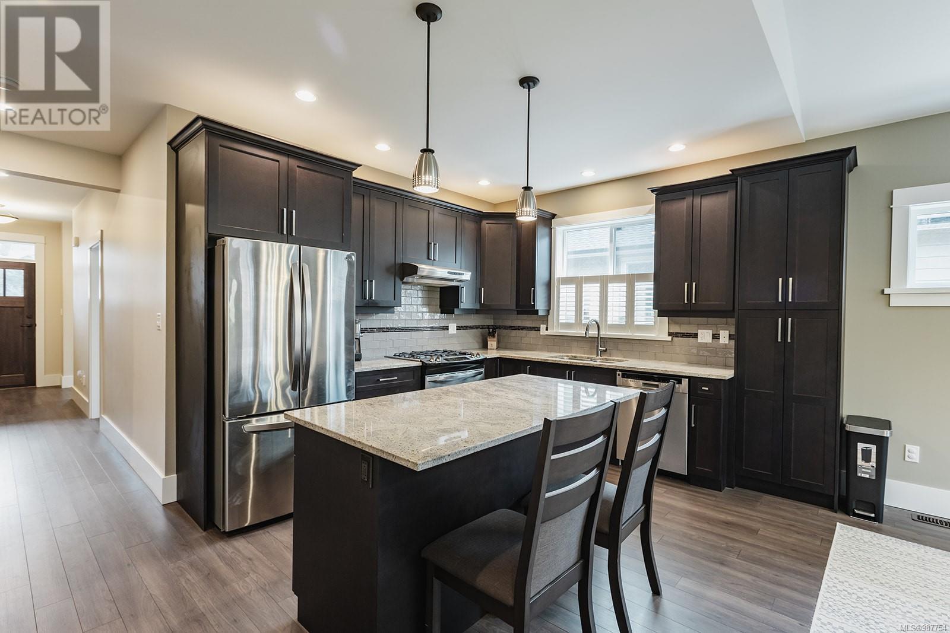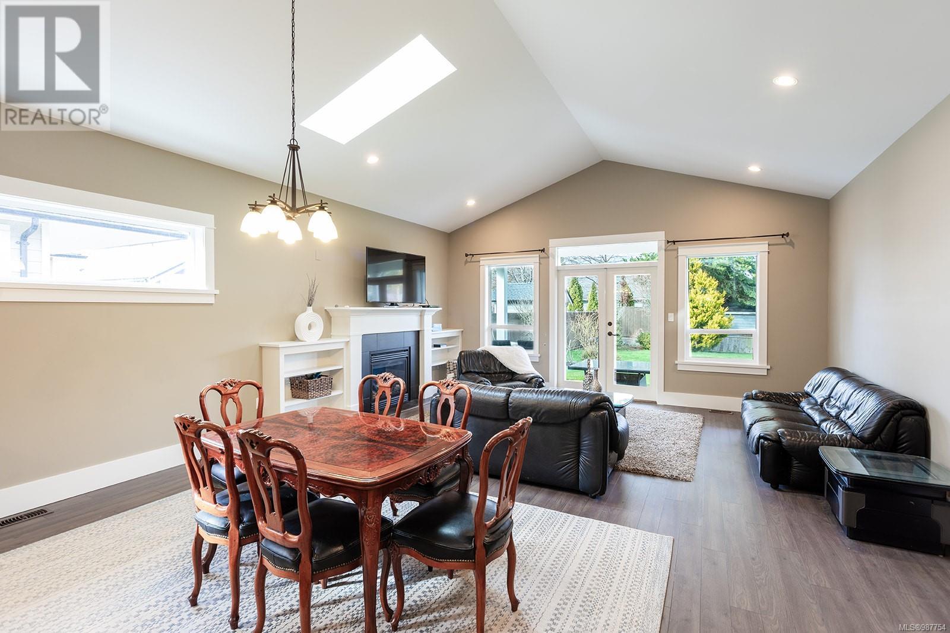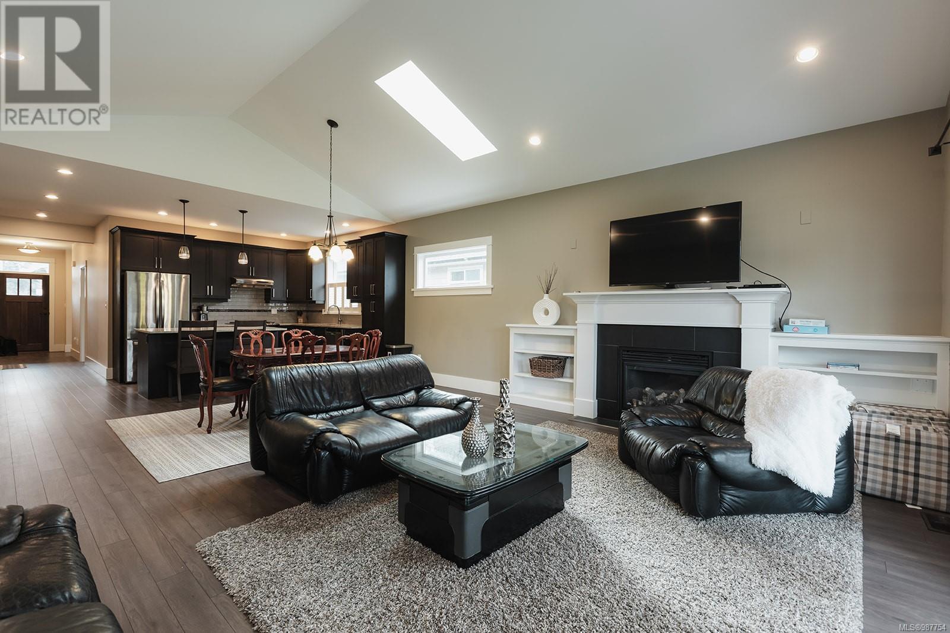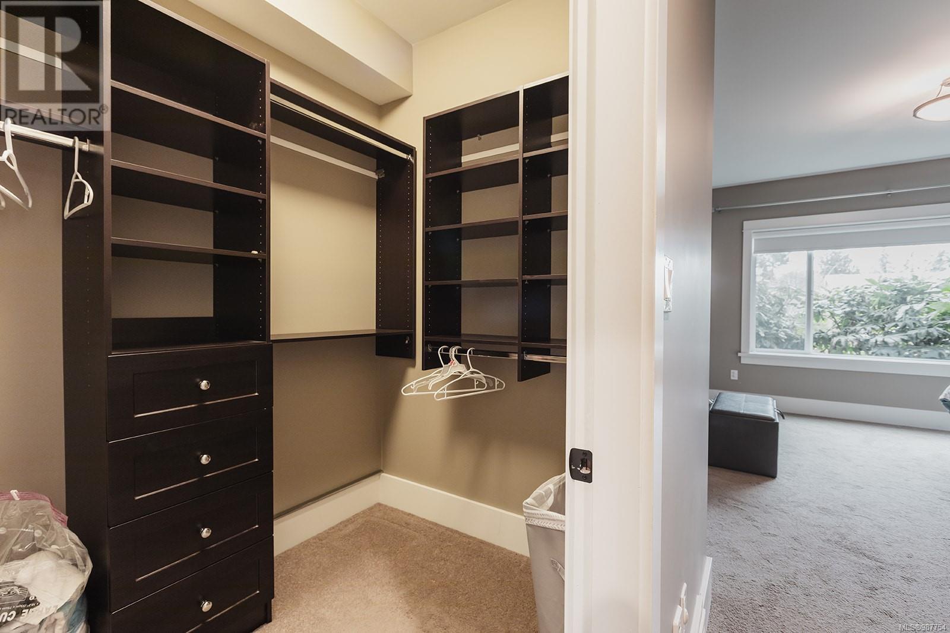3 Bedroom
2 Bathroom
2300 Sqft
Fireplace
See Remarks
Hot Water
$1,099,000
Steps from the sandy shores of Parksville Beach, this beautifully maintained 3 bed/2 bath home with a versatile loft/recreation space offers the perfect blend of comfort and coastal charm. The bright, open-concept living area features large windows, & a cozy gas fireplace, creating a warm, inviting atmosphere. The modern kitchen boasts stainless steel appliances, ample cabinetry, and a spacious island. The primary suite includes a walk-in closet and ensuite, while 2 addn’l bedrooms provide flexibility for family or guests. Situated on a 0.20-acre lot, the private backyard features a covered patio, lush landscaping with fruit trees, & plenty of space for gardening or outdoor gatherings. Located on a quiet, family-friendly street just mins from downtown Parksville’s shops, restaurants, & parks, this home is a rare opportunity to enjoy the best of Vancouver Island’s beachside living. (id:57571)
Property Details
|
MLS® Number
|
987754 |
|
Property Type
|
Single Family |
|
Neigbourhood
|
Parksville |
|
Features
|
Curb & Gutter, Level Lot, Southern Exposure, Other, Marine Oriented |
|
Parking Space Total
|
4 |
|
Plan
|
Epp23929 |
Building
|
Bathroom Total
|
2 |
|
Bedrooms Total
|
3 |
|
Constructed Date
|
2014 |
|
Cooling Type
|
See Remarks |
|
Fireplace Present
|
Yes |
|
Fireplace Total
|
1 |
|
Heating Fuel
|
Natural Gas |
|
Heating Type
|
Hot Water |
|
Size Interior
|
2300 Sqft |
|
Total Finished Area
|
1930 Sqft |
|
Type
|
House |
Land
|
Access Type
|
Road Access |
|
Acreage
|
No |
|
Size Irregular
|
8528 |
|
Size Total
|
8528 Sqft |
|
Size Total Text
|
8528 Sqft |
|
Zoning Description
|
Rs1 |
|
Zoning Type
|
Residential |
Rooms
| Level |
Type |
Length |
Width |
Dimensions |
|
Second Level |
Recreation Room |
|
|
13'8 x 13'10 |
|
Main Level |
Entrance |
|
|
10'7 x 5'2 |
|
Main Level |
Living Room/dining Room |
|
|
18'1 x 19'2 |
|
Main Level |
Kitchen |
|
|
11'4 x 11'1 |
|
Main Level |
Ensuite |
|
|
5-Piece |
|
Main Level |
Primary Bedroom |
|
|
15'10 x 13'4 |
|
Main Level |
Laundry Room |
|
|
8'3 x 6'11 |
|
Main Level |
Bedroom |
|
|
10'8 x 11'3 |
|
Main Level |
Bedroom |
|
|
10'8 x 10'5 |
|
Main Level |
Bathroom |
|
|
4-Piece |

