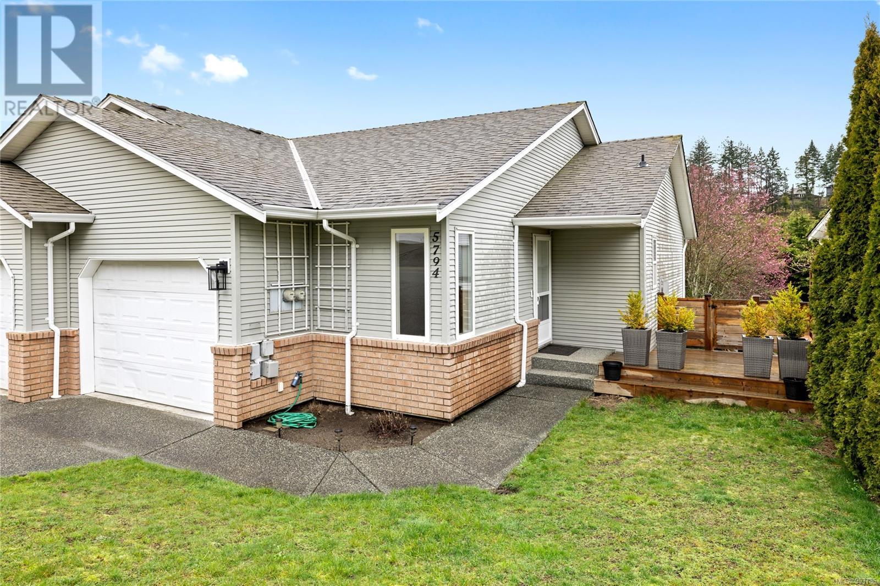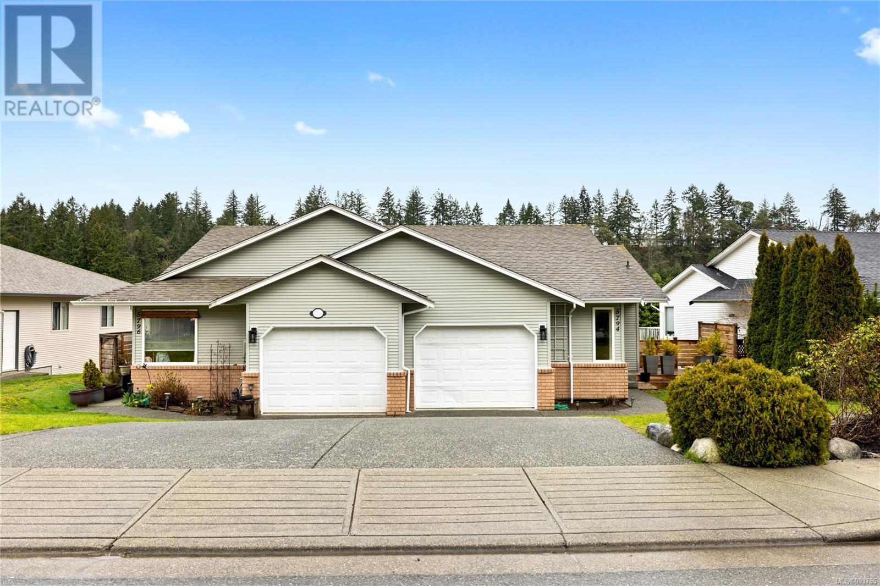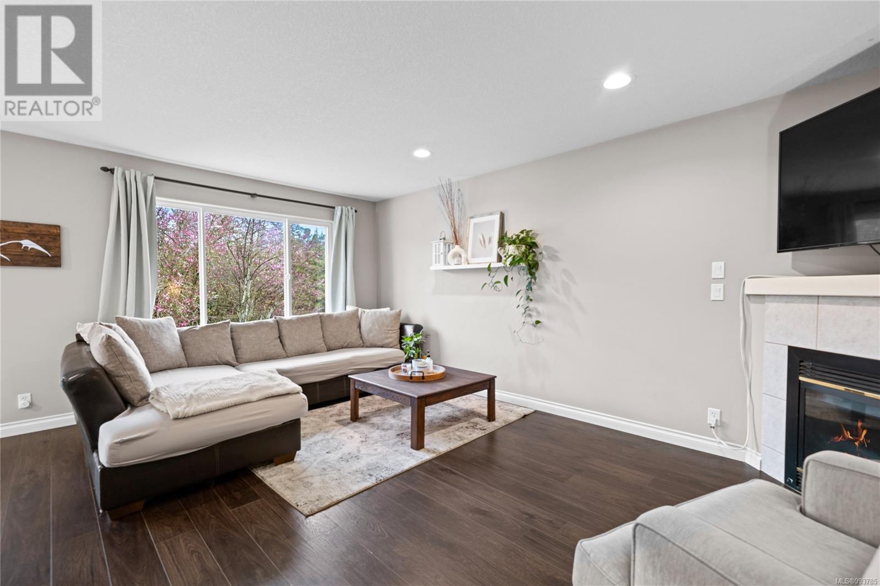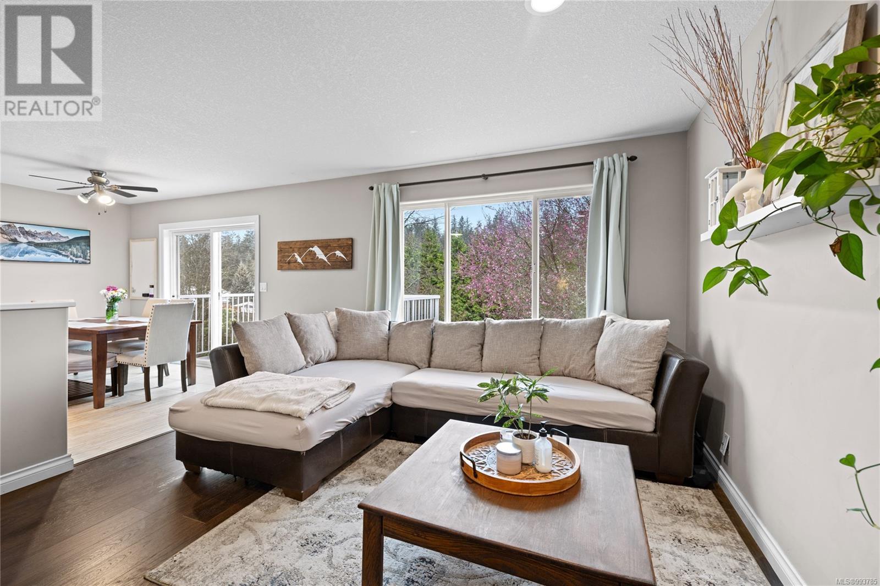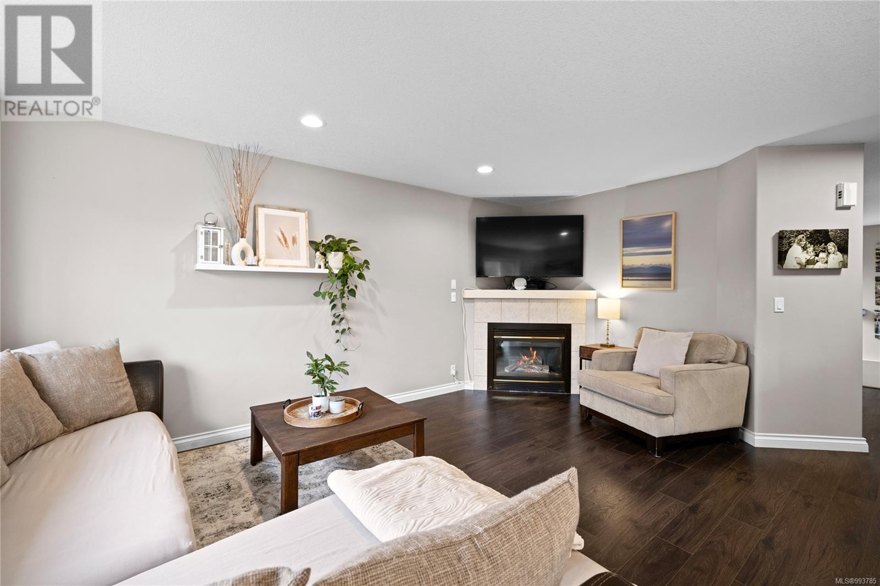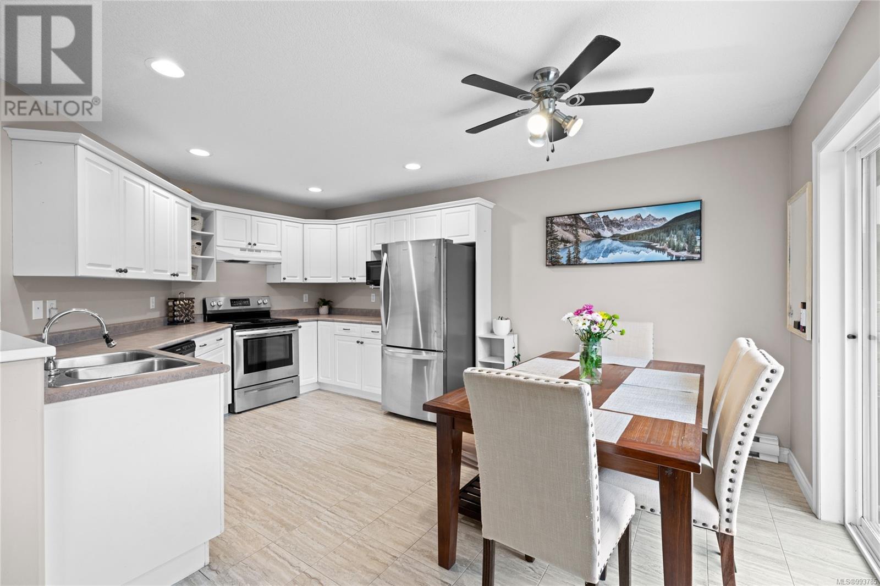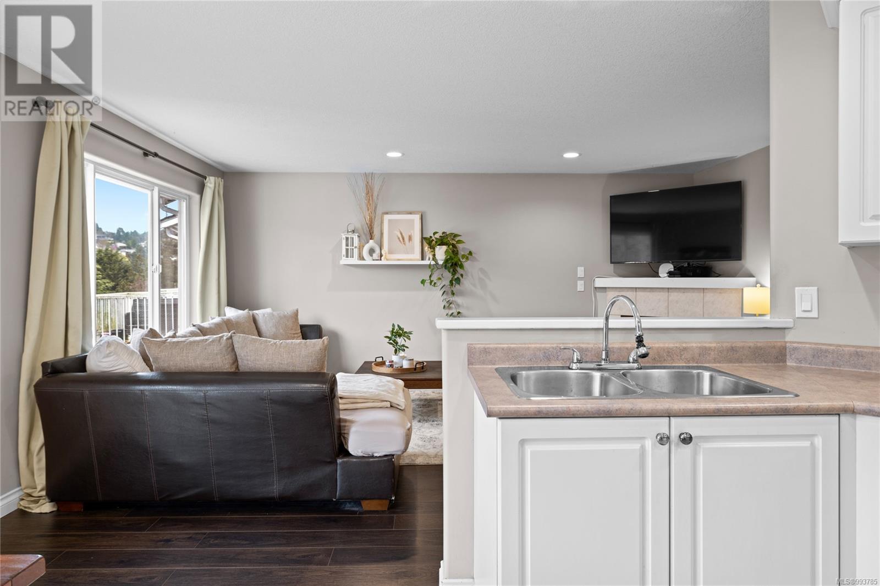5794 Brookwood Dr Nanaimo, British Columbia V9T 6J5
$650,000
1326 sqr.ft. home located in the family-friendly neighbourhood of Sunshine Ridge. Featuring 3 spacious bedrooms & 1.5 bathrooms, this home is perfect for growing families. The front entrance boasts a newly built west facing patio. Inside, the home has been thoughtfully updated w/modern touches, including S.S appliances, new flooring throughout, stylish light fixtures, & new toilets. The entry-level walkout provides easy access to a level backyard, offering a safe space for children or pets to play. The new exterior fence adds extra privacy & new stairs have been built off the rear deck. Backing onto Brookwood Park you have easy access to the walking path & playground, & are a short distance to Uplands Elementary School, & Nanaimo North Town Mall. Whether you're relaxing on the deck or enjoying the private yard, this home offers a perfect blend of convenience and modern living in a highly desirable neighborhood. Data and meas. are approx. and must be verified if import. (id:57571)
Open House
This property has open houses!
2:30 pm
Ends at:4:30 pm
Hosted by Devika Jha
Property Details
| MLS® Number | 993785 |
| Property Type | Single Family |
| Neigbourhood | Uplands |
| Community Features | Pets Allowed, Family Oriented |
| Features | Other |
| Parking Space Total | 3 |
| Plan | Vis4801 |
| Structure | Patio(s) |
Building
| Bathroom Total | 2 |
| Bedrooms Total | 3 |
| Constructed Date | 1997 |
| Cooling Type | None |
| Fireplace Present | Yes |
| Fireplace Total | 1 |
| Heating Fuel | Electric |
| Size Interior | 1300 Sqft |
| Total Finished Area | 1326 Sqft |
| Type | Duplex |
Land
| Access Type | Road Access |
| Acreage | No |
| Size Irregular | 4356 |
| Size Total | 4356 Sqft |
| Size Total Text | 4356 Sqft |
| Zoning Description | R5 |
| Zoning Type | Residential |
Rooms
| Level | Type | Length | Width | Dimensions |
|---|---|---|---|---|
| Lower Level | Bathroom | 5'0 x 11'3 | ||
| Lower Level | Patio | 8'0 x 11'6 | ||
| Lower Level | Primary Bedroom | 11'6 x 13'3 | ||
| Lower Level | Bedroom | 10'0 x 9'11 | ||
| Lower Level | Bedroom | 9'7 x 8'5 | ||
| Main Level | Dining Room | 7'4 x 11'8 | ||
| Main Level | Kitchen | 9'4 x 11'4 | ||
| Main Level | Laundry Room | 5'2 x 11'3 | ||
| Main Level | Entrance | 9'0 x 6'8 | ||
| Main Level | Bathroom | 4'7 x 5'5 | ||
| Main Level | Living Room | 17'4 x 12'5 |

