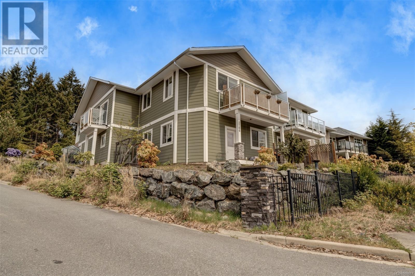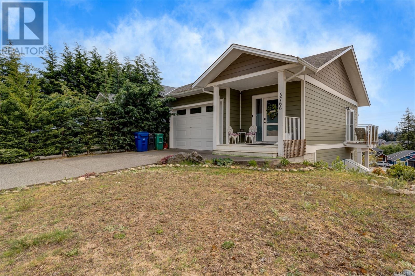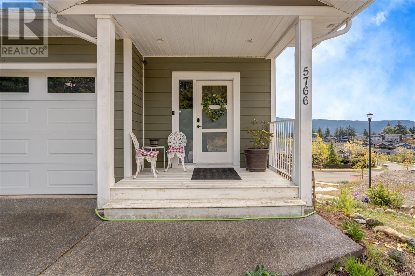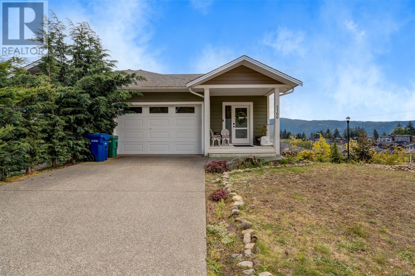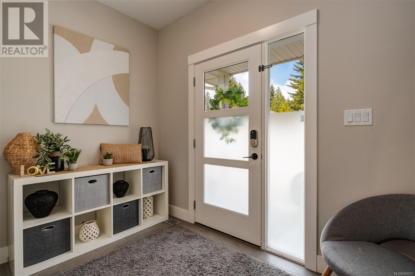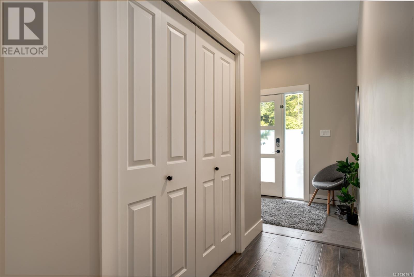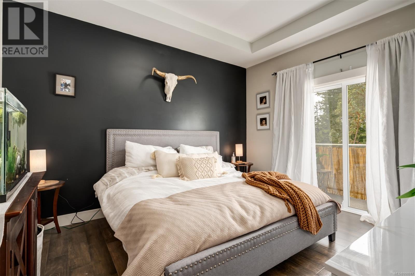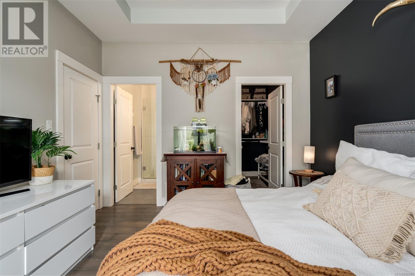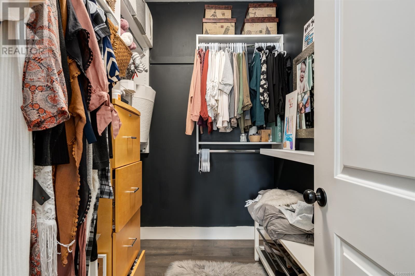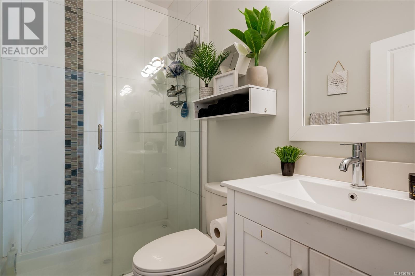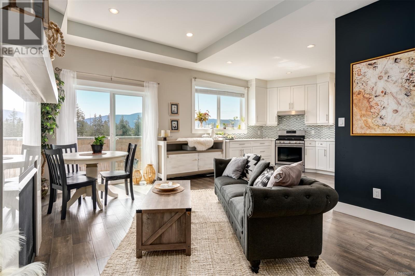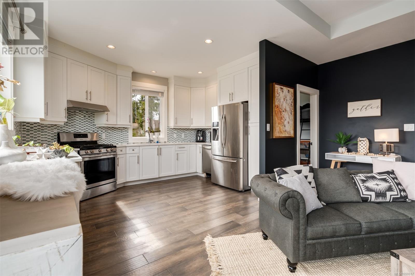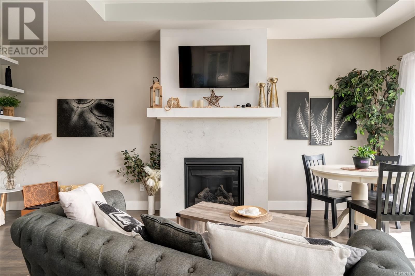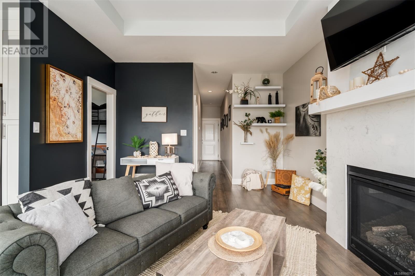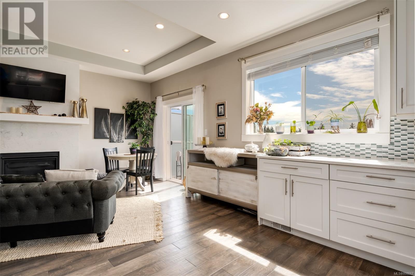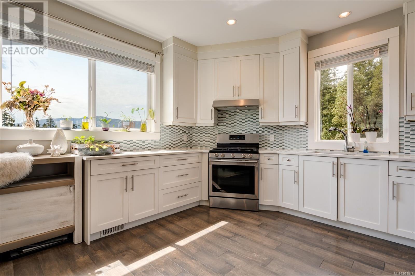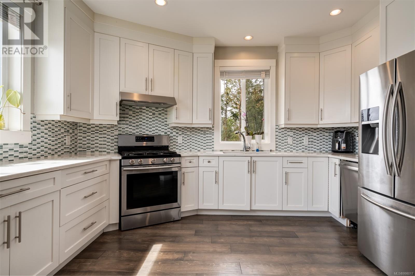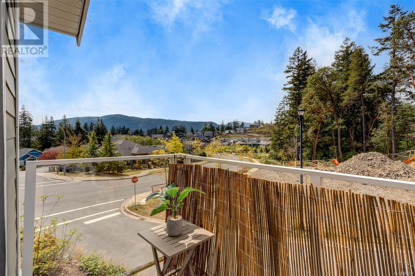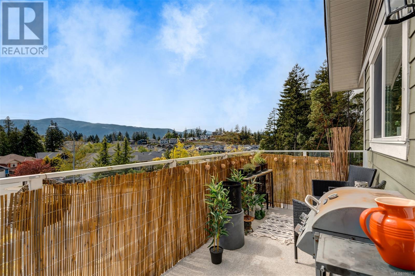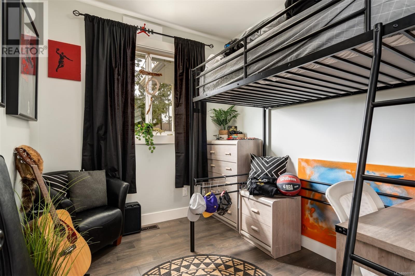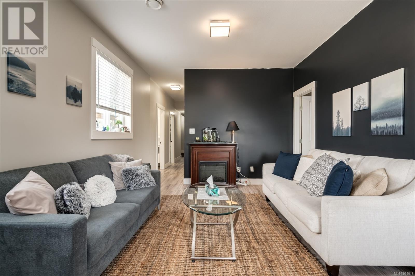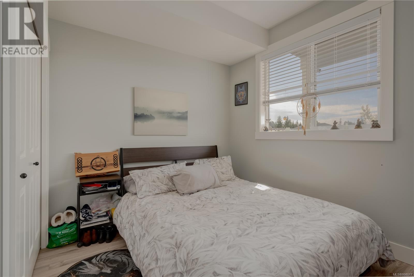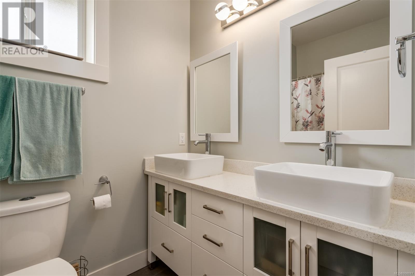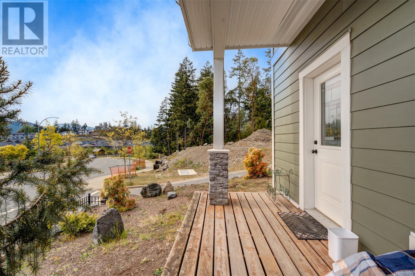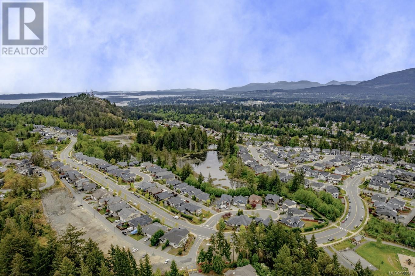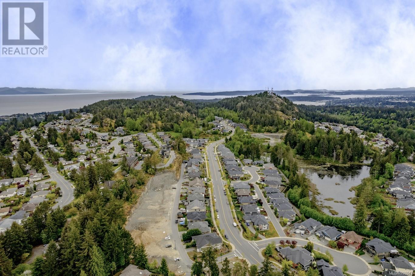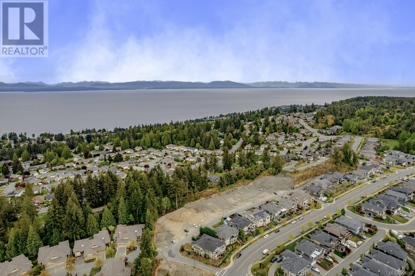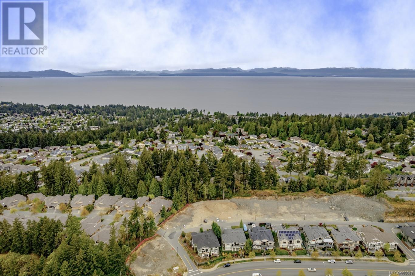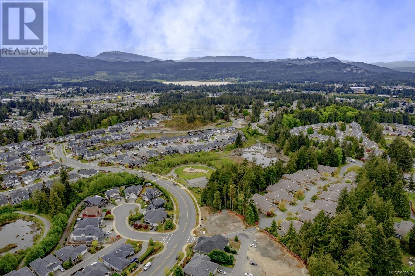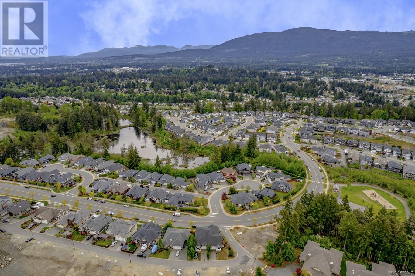3 Bedroom
3 Bathroom
2100 Sqft
Fireplace
Central Air Conditioning
Forced Air
$739,900
Welcome to this stunning 3-bedroom, 3-bathroom plus den duplex, located in one of Nanaimo’s most sought-after neighborhoods—Linley Valley. Surrounded by natural beauty and community charm, this home offers the perfect blend of modern comfort and West Coast lifestyle. Step inside to discover elegant quartz countertops, a spacious walk-in closet in the primary suite, and a bright, open-concept layout designed for both everyday living and entertaining. Enjoy breathtaking mountain views and the flexibility of a full walk-out basement, with suite potential for extended family or additional income. Outside your doorstep, you’ll find a true community vibe—local artisan bakeries, boutique shops, parks, and forested trails are all within walking distance. Located in one of Nanaimo’s top school districts, this home is perfect for families, professionals, or anyone looking to embrace the best of Island living. Don’t miss this rare opportunity to own a beautifully finished home in the heart of Linley Valley—where lifestyle meets location. (id:57571)
Property Details
|
MLS® Number
|
998017 |
|
Property Type
|
Single Family |
|
Neigbourhood
|
North Nanaimo |
|
Community Features
|
Pets Allowed, Family Oriented |
|
Features
|
Southern Exposure, Corner Site, Other |
|
Parking Space Total
|
3 |
|
View Type
|
Mountain View, Valley View |
Building
|
Bathroom Total
|
3 |
|
Bedrooms Total
|
3 |
|
Appliances
|
Refrigerator, Stove, Washer, Dryer |
|
Constructed Date
|
2017 |
|
Cooling Type
|
Central Air Conditioning |
|
Fireplace Present
|
Yes |
|
Fireplace Total
|
1 |
|
Heating Fuel
|
Natural Gas |
|
Heating Type
|
Forced Air |
|
Size Interior
|
2100 Sqft |
|
Total Finished Area
|
2146 Sqft |
|
Type
|
Duplex |
Land
|
Acreage
|
No |
|
Size Irregular
|
3610 |
|
Size Total
|
3610 Sqft |
|
Size Total Text
|
3610 Sqft |
|
Zoning Type
|
Duplex |
Rooms
| Level |
Type |
Length |
Width |
Dimensions |
|
Lower Level |
Bathroom |
|
|
5-Piece |
|
Lower Level |
Bedroom |
|
|
10'5 x 8'10 |
|
Lower Level |
Bedroom |
|
|
10'5 x 8'8 |
|
Main Level |
Bathroom |
|
|
2-Piece |
|
Main Level |
Ensuite |
|
|
3-Piece |
|
Main Level |
Den |
|
|
9'7 x 8'0 |
|
Main Level |
Primary Bedroom |
|
|
13'1 x 11'4 |
|
Main Level |
Living Room |
|
|
12'5 x 11'4 |
|
Main Level |
Kitchen |
|
|
9'7 x 13'6 |

