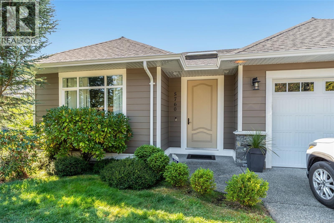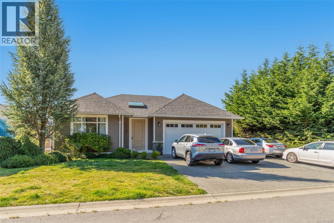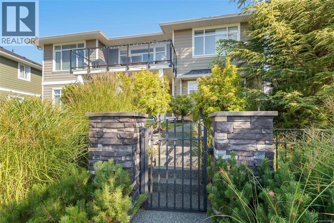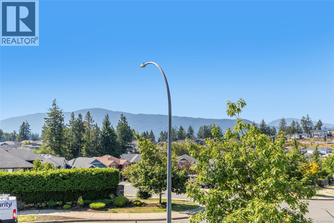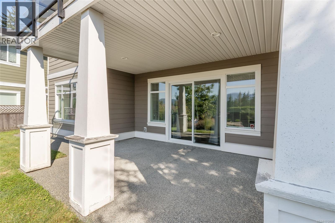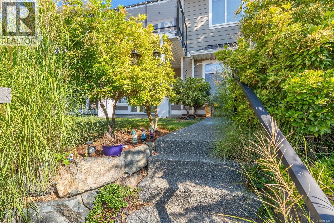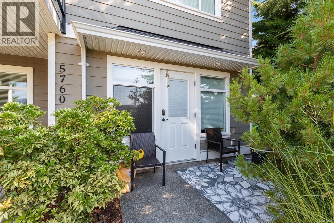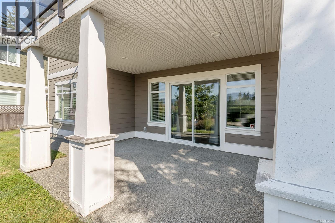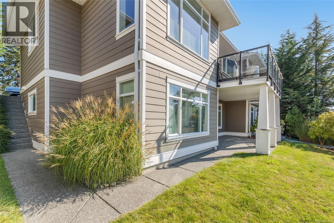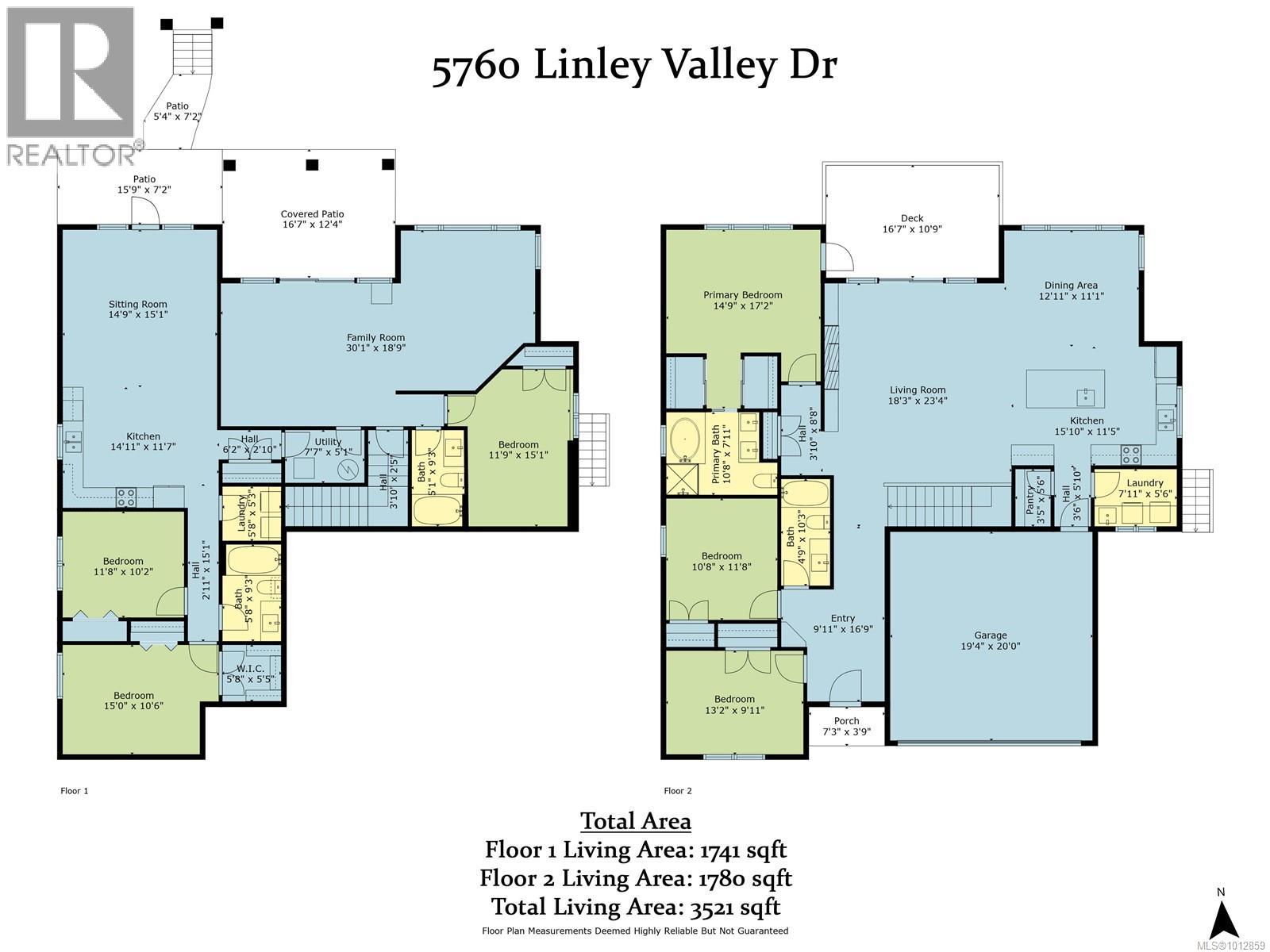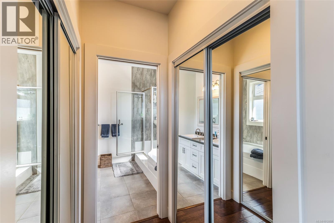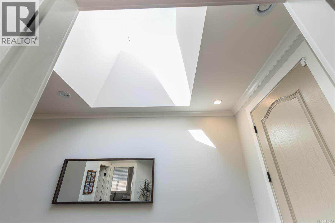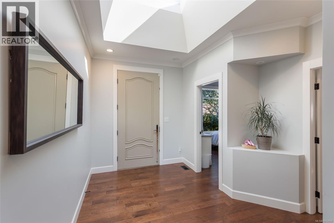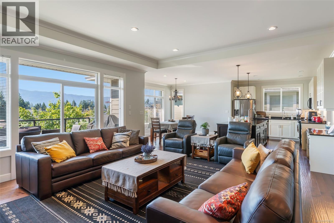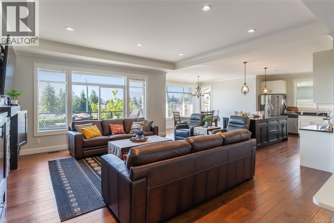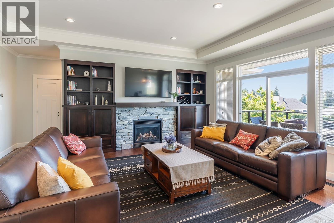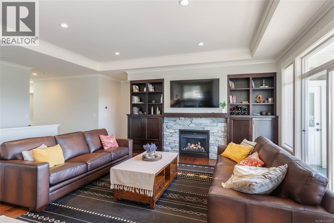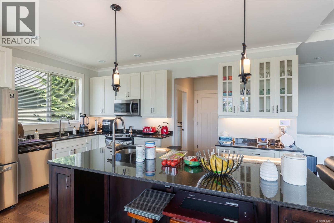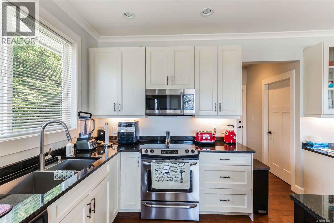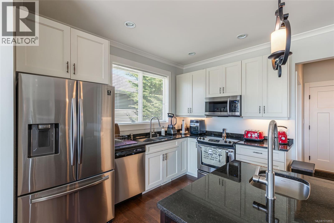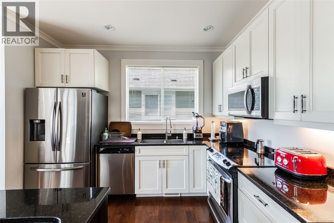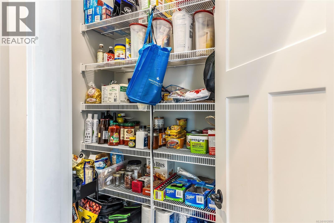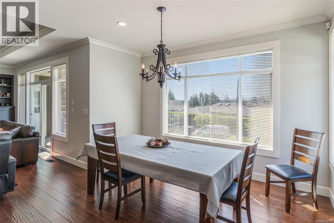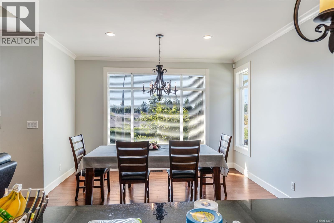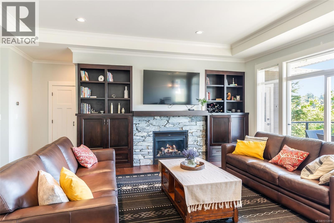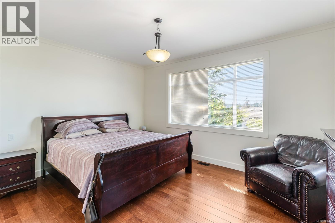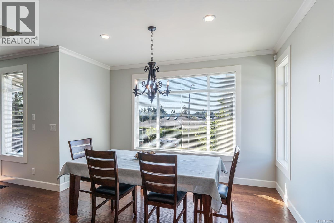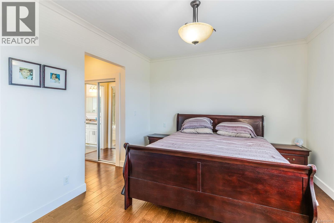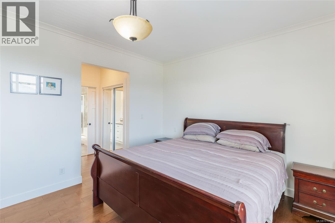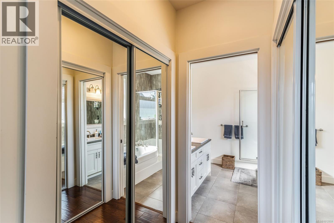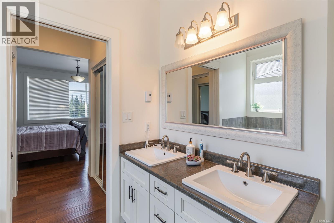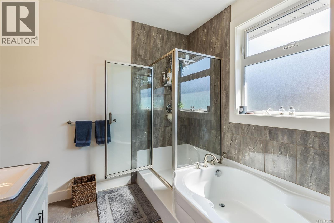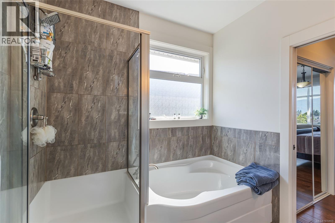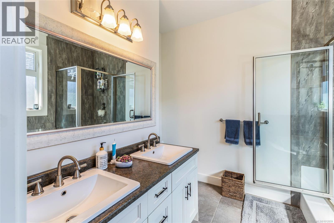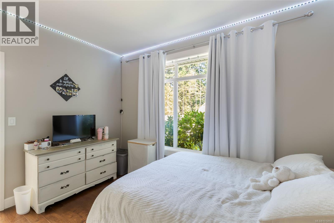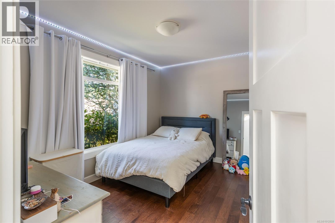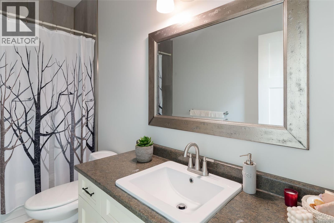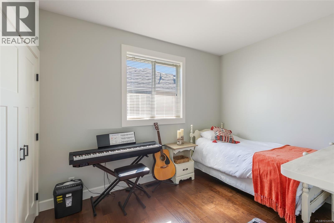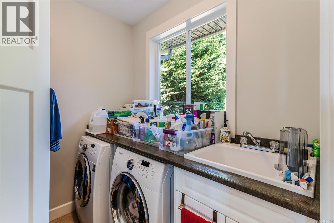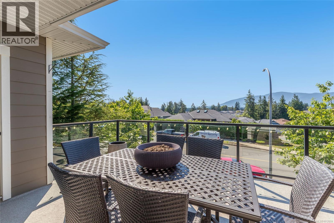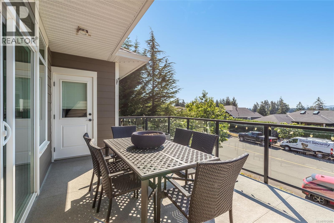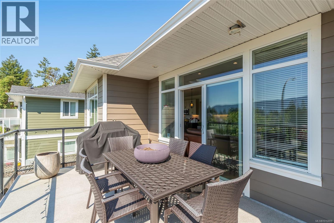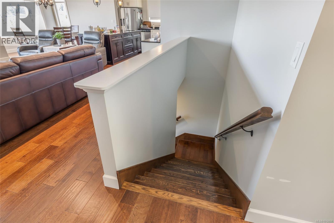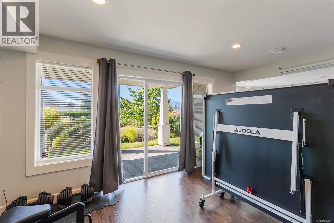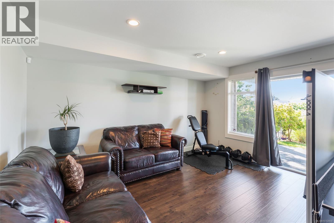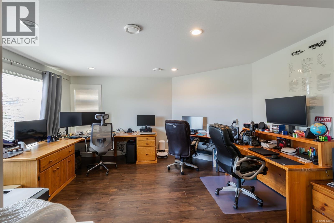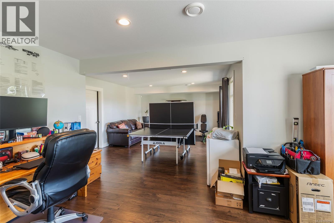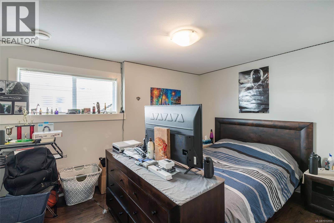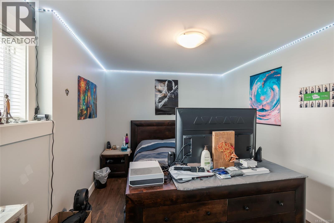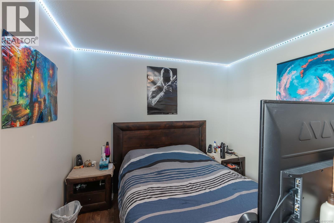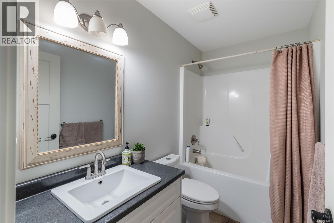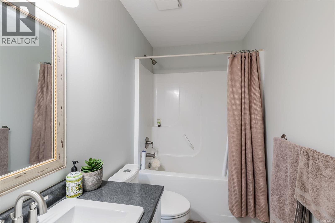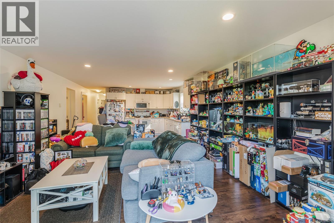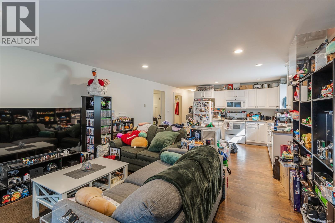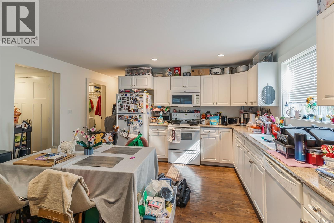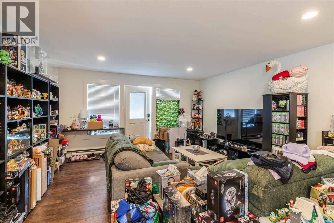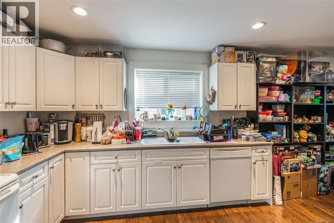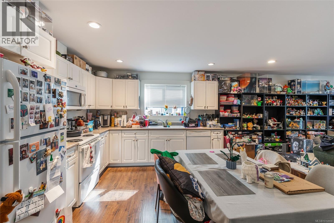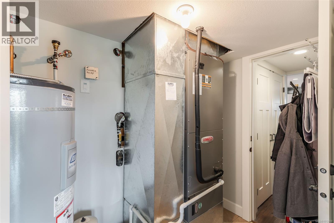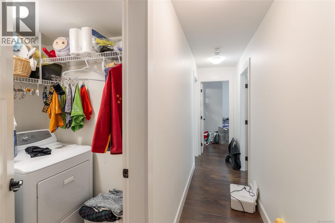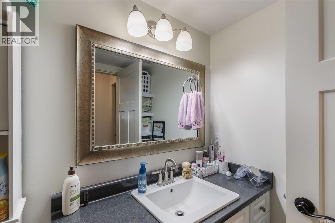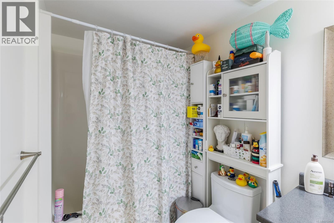6 Bedroom
4 Bathroom
3,950 ft2
Fireplace
Air Conditioned, Central Air Conditioning
Heat Pump
$1,199,000
A stunning family home in the heart of Nanaimo’s sought-after Linley Valley. Offering 6 bedrooms and 4 bathrooms across 3,521 sqft, this residence blends comfort and versatility. The upper-level main entry reveals a bright, open living area with 9’9 ceilings, skylight, and gas fireplace. The gourmet kitchen features quartz counters and stainless appliances, adjoining 3 bedrooms, including a primary suite with 5-piece ensuite. Step onto the deck to enjoy south-facing mountain and valley views, perfect for summer entertaining. Downstairs, find a spacious rec room, flex room, full bath, and an oversized bedroom with access to a covered patio and year-round green garden. A legal 2-bedroom suite with its own laundry, kitchen, and private street-level entry provides excellent income potential. Residents of Linley Valley enjoy trails, parks, schools, shopping, clinics, and community amenities within easy reach. (id:57571)
Property Details
|
MLS® Number
|
1012859 |
|
Property Type
|
Single Family |
|
Neigbourhood
|
North Nanaimo |
|
Features
|
Central Location, Private Setting, Southern Exposure, Other |
|
Parking Space Total
|
3 |
|
View Type
|
Mountain View |
Building
|
Bathroom Total
|
4 |
|
Bedrooms Total
|
6 |
|
Appliances
|
Dishwasher, Refrigerator, Stove, Washer, Dryer |
|
Constructed Date
|
2014 |
|
Cooling Type
|
Air Conditioned, Central Air Conditioning |
|
Fireplace Present
|
Yes |
|
Fireplace Total
|
1 |
|
Heating Fuel
|
Electric |
|
Heating Type
|
Heat Pump |
|
Size Interior
|
3,950 Ft2 |
|
Total Finished Area
|
3521 Sqft |
|
Type
|
House |
Land
|
Acreage
|
No |
|
Size Irregular
|
6544 |
|
Size Total
|
6544 Sqft |
|
Size Total Text
|
6544 Sqft |
|
Zoning Description
|
R10 |
|
Zoning Type
|
Residential |
Rooms
| Level |
Type |
Length |
Width |
Dimensions |
|
Lower Level |
Laundry Room |
|
|
5'8 x 5'3 |
|
Lower Level |
Sitting Room |
|
|
14'9 x 15'10 |
|
Lower Level |
Kitchen |
|
|
14'11 x 11'7 |
|
Lower Level |
Family Room |
|
|
30'1 x 18'9 |
|
Lower Level |
Bedroom |
|
|
11'9 x 15'1 |
|
Lower Level |
Bedroom |
15 ft |
|
15 ft x Measurements not available |
|
Lower Level |
Bedroom |
|
|
11'8 x 10'2 |
|
Lower Level |
Bathroom |
|
|
4-Piece |
|
Lower Level |
Bathroom |
|
|
4-Piece |
|
Main Level |
Primary Bedroom |
|
|
14'9 x 17'2 |
|
Main Level |
Living Room |
|
|
18'3 x 23'4 |
|
Main Level |
Laundry Room |
|
|
7'11 x 5'6 |
|
Main Level |
Kitchen |
|
|
15'1 x 11'5 |
|
Main Level |
Entrance |
|
|
9'11 x 16'9 |
|
Main Level |
Ensuite |
|
|
5-Piece |
|
Main Level |
Dining Room |
|
|
12'11 x 11'1 |
|
Main Level |
Bedroom |
|
|
14'9 x 17'2 |
|
Main Level |
Bedroom |
|
|
11'80 x 12'0 |
|
Main Level |
Bathroom |
|
|
4-Piece |
https://www.realtor.ca/real-estate/28817672/5760-linley-valley-dr-nanaimo-north-nanaimo

