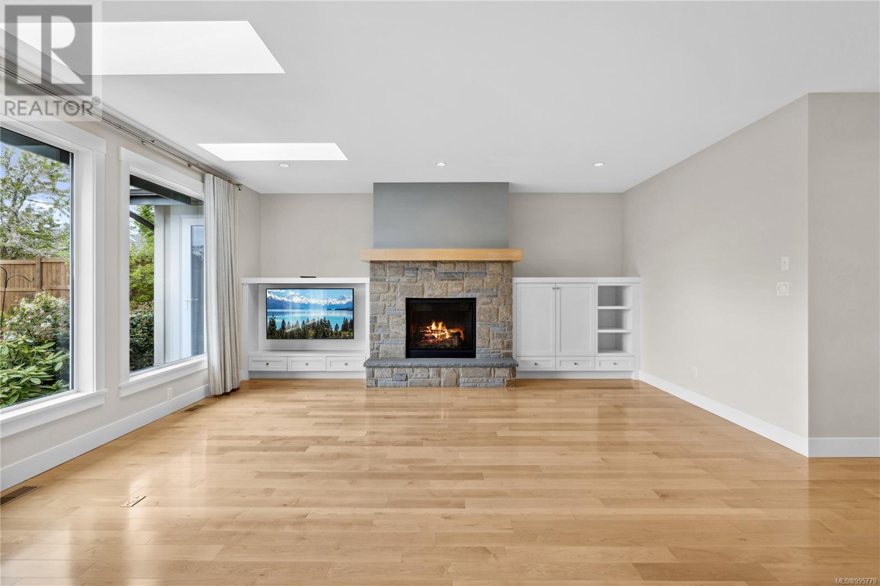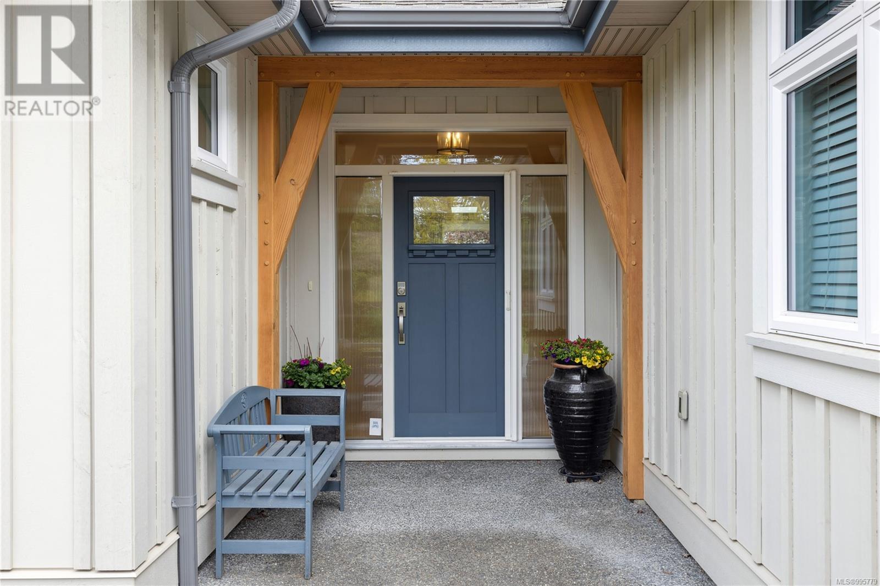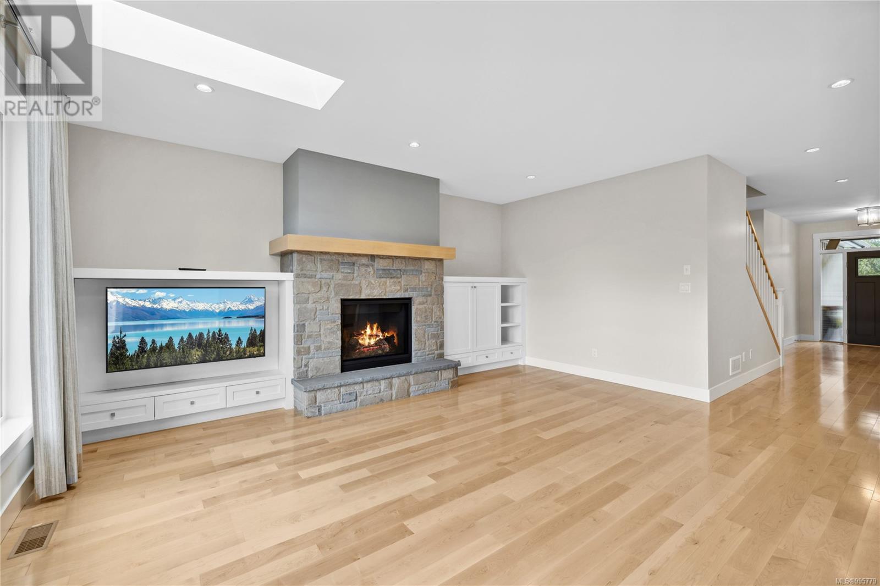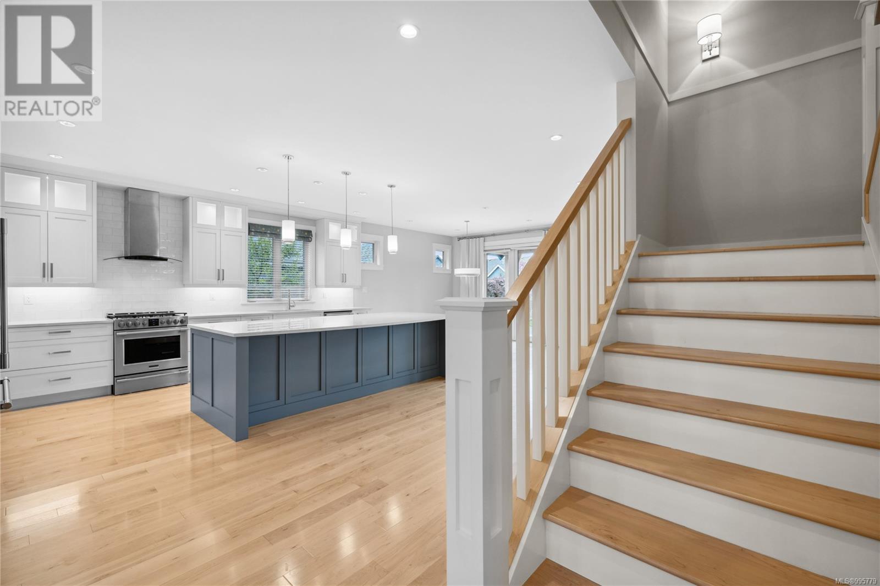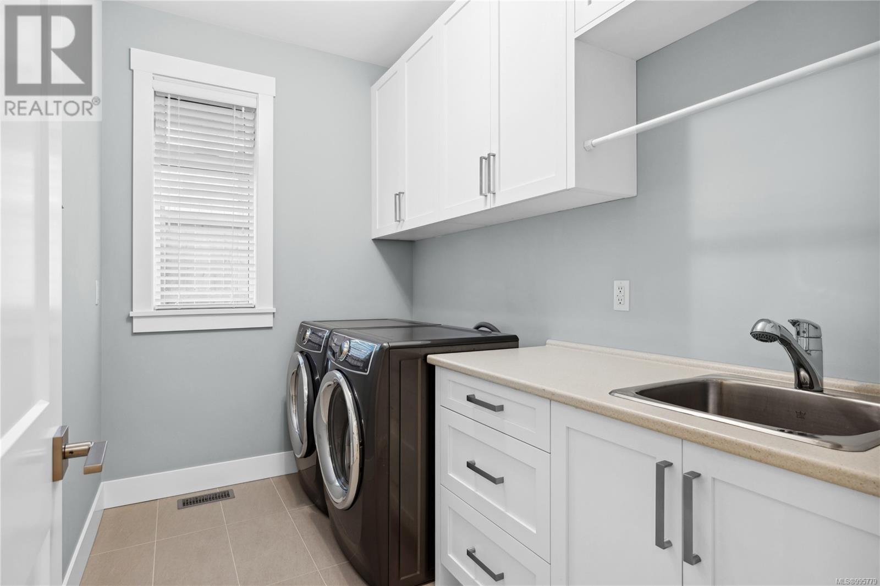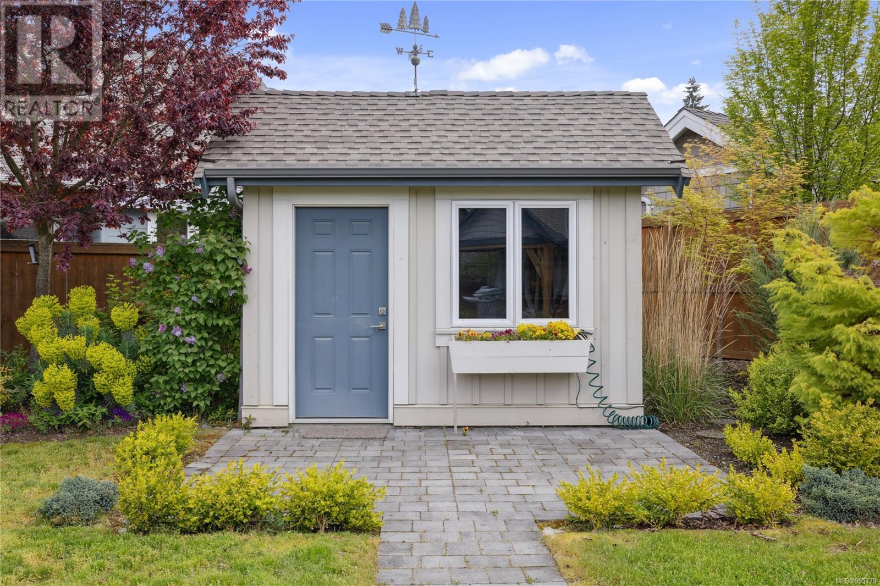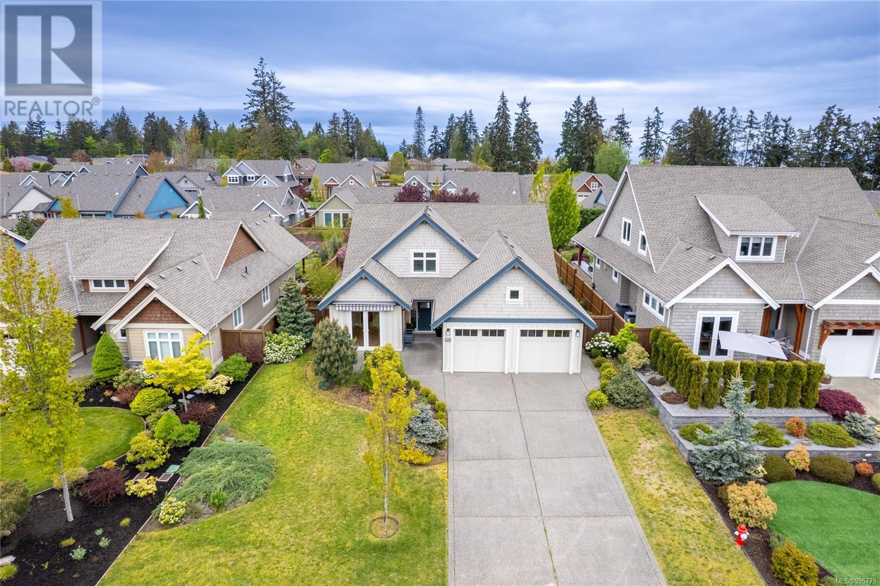3 Bedroom
3 Bathroom
5800 Sqft
Fireplace
Air Conditioned
Heat Pump
$1,599,999
Welcome to this stunning 3-bedroom plus den, 3-bathroom custom built home, a perfect blend of modern design and timeless elegance. Built with quality craftsmanship by award-winning Bayshore Construction, this home offers exceptional attention to detail and thoughtful layout throughout. Step inside to find a light-filled interior with large windows that flood the space with natural light. Freshly painted walls complement the warm tones of the hardwood floors, while the kitchen showcases sleek quartz countertops that add both style and function. The spacious open-concept design is ideal for comfortable living and effortless entertaining. A nearly 6-foot crawlspace offers ample storage, adding practicality to this beautifully finished home. Outside, the nicely landscaped yard features a garden shed and a peaceful setting on a quiet Parksville street—just a short stroll to the ocean access . This home combines refined living with coastal charm, creating a truly special place to call home. (id:57571)
Open House
This property has open houses!
Starts at:
12:00 pm
Ends at:
3:00 pm
Property Details
|
MLS® Number
|
995779 |
|
Property Type
|
Single Family |
|
Neigbourhood
|
Parksville |
|
Features
|
Other |
|
Parking Space Total
|
4 |
|
Plan
|
Epp63180 |
|
View Type
|
Mountain View |
Building
|
Bathroom Total
|
3 |
|
Bedrooms Total
|
3 |
|
Appliances
|
Refrigerator, Stove, Washer, Dryer |
|
Constructed Date
|
2017 |
|
Cooling Type
|
Air Conditioned |
|
Fireplace Present
|
Yes |
|
Fireplace Total
|
1 |
|
Heating Type
|
Heat Pump |
|
Size Interior
|
5800 Sqft |
|
Total Finished Area
|
2682 Sqft |
|
Type
|
House |
Land
|
Access Type
|
Road Access |
|
Acreage
|
No |
|
Size Irregular
|
10890 |
|
Size Total
|
10890 Sqft |
|
Size Total Text
|
10890 Sqft |
|
Zoning Type
|
Residential |
Rooms
| Level |
Type |
Length |
Width |
Dimensions |
|
Second Level |
Bedroom |
|
14 ft |
Measurements not available x 14 ft |
|
Second Level |
Sitting Room |
|
|
7'11 x 9'7 |
|
Second Level |
Bathroom |
|
|
5'4 x 9'5 |
|
Second Level |
Bedroom |
|
|
11'1 x 11'7 |
|
Main Level |
Bathroom |
|
|
5'5 x 6'2 |
|
Main Level |
Laundry Room |
|
|
9'9 x 6'2 |
|
Main Level |
Ensuite |
|
|
9'9 x 11'5 |
|
Main Level |
Primary Bedroom |
|
17 ft |
Measurements not available x 17 ft |
|
Main Level |
Office |
12 ft |
|
12 ft x Measurements not available |
|
Main Level |
Pantry |
|
|
8'2 x 6'2 |
|
Main Level |
Kitchen |
|
16 ft |
Measurements not available x 16 ft |
|
Main Level |
Dining Room |
12 ft |
11 ft |
12 ft x 11 ft |
|
Main Level |
Living Room |
|
|
17'5 x 18'5 |
|
Main Level |
Entrance |
|
10 ft |
Measurements not available x 10 ft |
|
Other |
Other |
10 ft |
6 ft |
10 ft x 6 ft |





