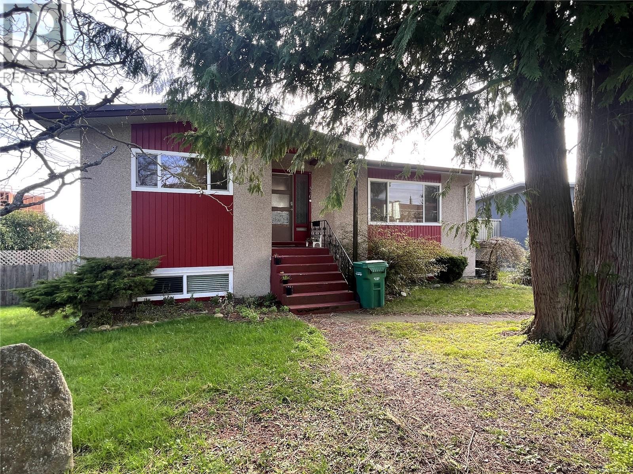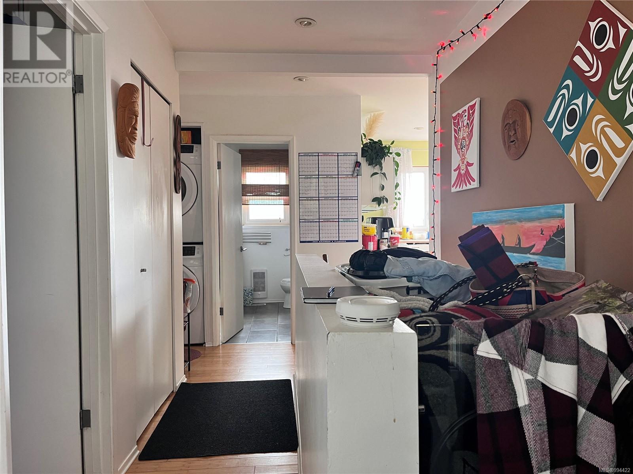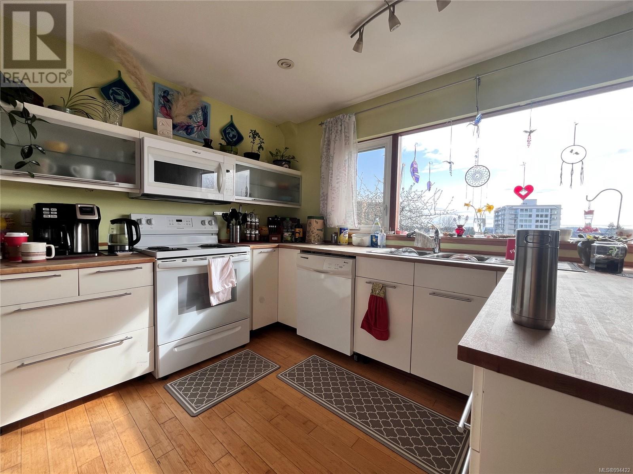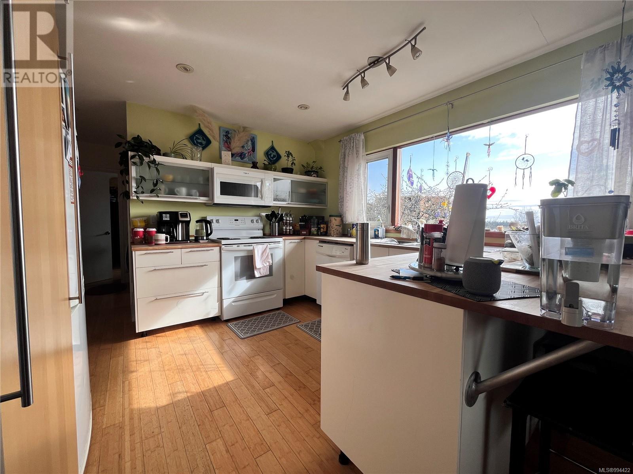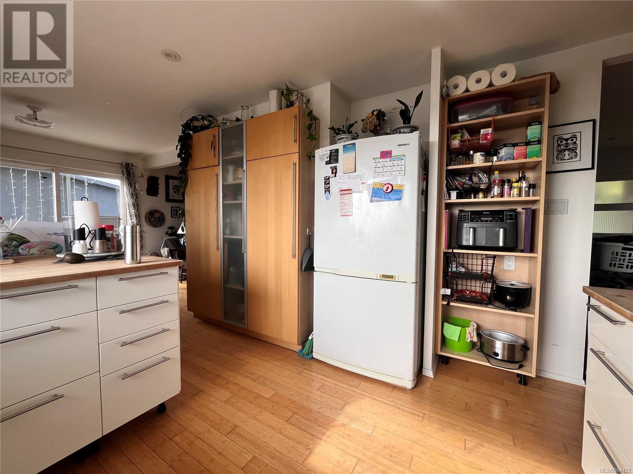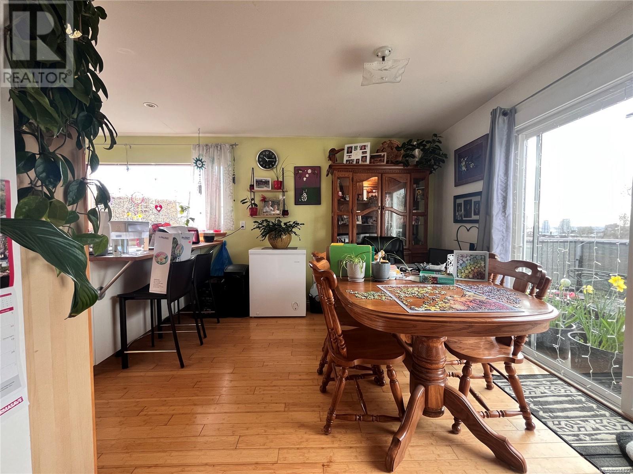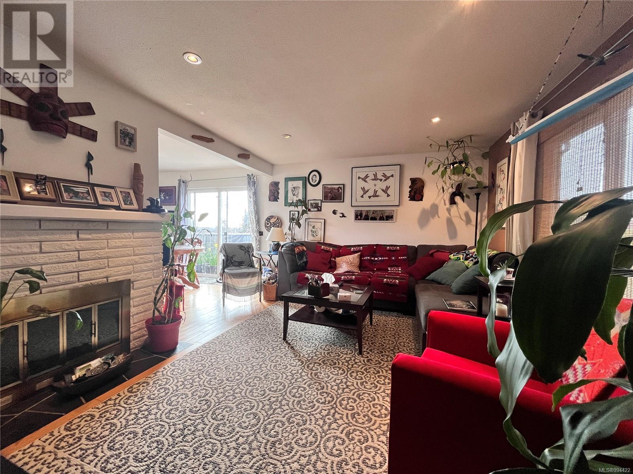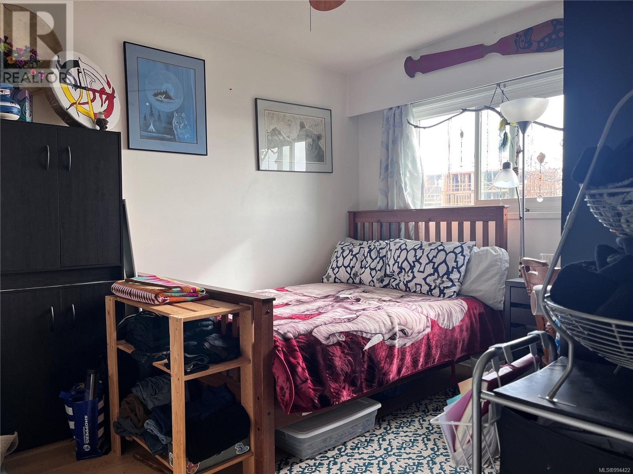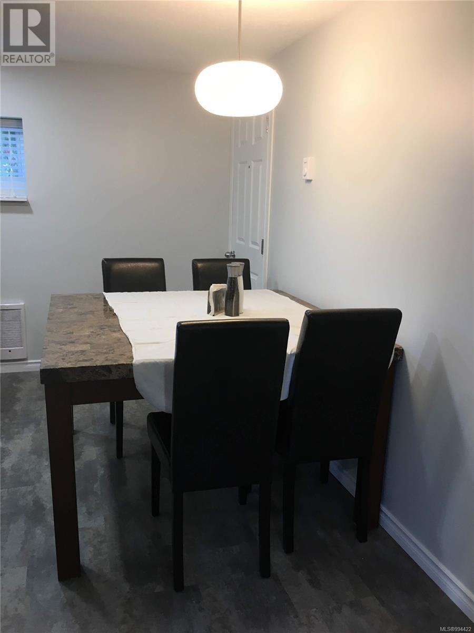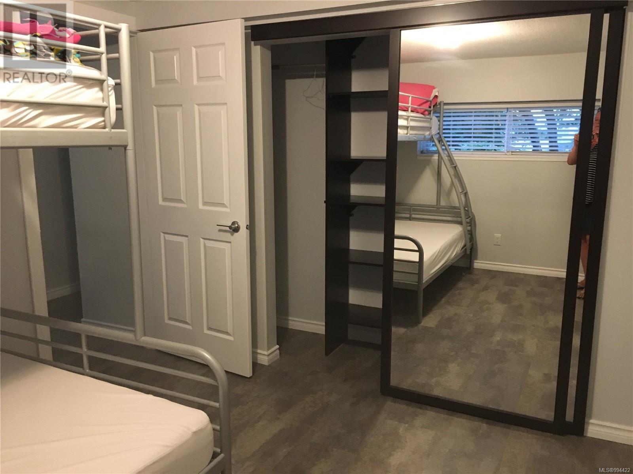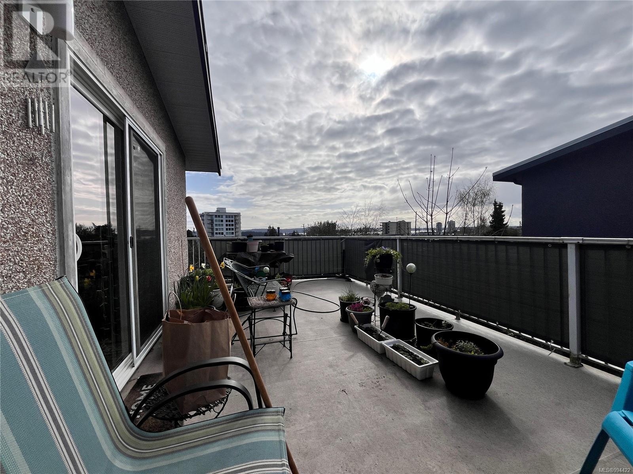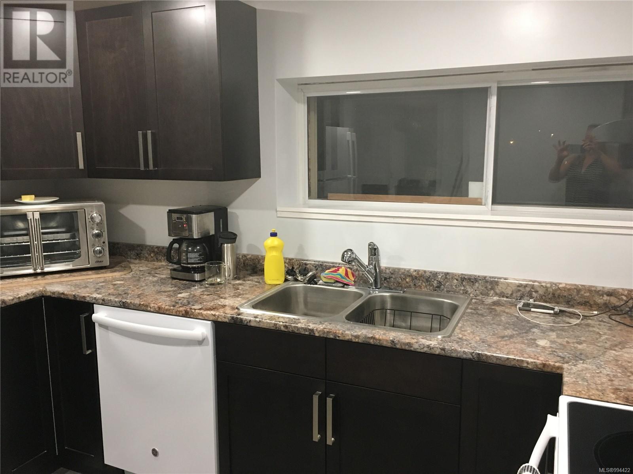4 Bedroom
2 Bathroom
2100 Sqft
Fireplace
None
Baseboard Heaters
$699,000
Investment Opportunity in Central Location with Ocean Views! Welcome to this fantastic investment opportunity in a highly sought-after central location, just a short walk to the waterfront, shopping, and amenities. This 4-bedroom home offers versatility and great income potential with a 2-bedroom legal suite, perfect for investors or those looking for a mortgage helper. The suite, built less than 10 years ago, features its own hot water tank and laundry, a stylish kitchen with modern finishes, generously sized bedrooms, and a beautiful 3-piece bathroom complete with a tiled walk-in shower. Upstairs, you'll find a bright and sunny living space with an updated kitchen and bathroom, two bedrooms, and stunning ocean views from the spacious deck — the perfect spot to relax or entertain. Hardwood floors and plenty of storage throughout. This home checks all the boxes for savvy investors or homeowners looking for extra income in an unbeatable location. (id:57571)
Property Details
|
MLS® Number
|
994422 |
|
Property Type
|
Single Family |
|
Neigbourhood
|
Central Nanaimo |
|
Features
|
Central Location, Other |
|
Parking Space Total
|
2 |
|
View Type
|
Ocean View |
Building
|
Bathroom Total
|
2 |
|
Bedrooms Total
|
4 |
|
Appliances
|
Refrigerator, Stove, Washer, Dryer |
|
Constructed Date
|
1967 |
|
Cooling Type
|
None |
|
Fireplace Present
|
Yes |
|
Fireplace Total
|
2 |
|
Heating Fuel
|
Electric |
|
Heating Type
|
Baseboard Heaters |
|
Size Interior
|
2100 Sqft |
|
Total Finished Area
|
2120 Sqft |
|
Type
|
House |
Land
|
Access Type
|
Road Access |
|
Acreage
|
No |
|
Size Irregular
|
6192 |
|
Size Total
|
6192 Sqft |
|
Size Total Text
|
6192 Sqft |
|
Zoning Description
|
R5 |
|
Zoning Type
|
Residential |
Rooms
| Level |
Type |
Length |
Width |
Dimensions |
|
Lower Level |
Bedroom |
|
|
11'1 x 14'10 |
|
Lower Level |
Bedroom |
|
|
9'4 x 10'9 |
|
Lower Level |
Bathroom |
|
|
7'3 x 8'2 |
|
Lower Level |
Living Room |
|
|
11'9 x 15'3 |
|
Lower Level |
Kitchen |
|
|
9'5 x 11'0 |
|
Lower Level |
Entrance |
|
|
7'11 x 10'9 |
|
Main Level |
Bedroom |
|
|
9'11 x 11'7 |
|
Main Level |
Bathroom |
|
|
8'0 x 6'11 |
|
Main Level |
Bedroom |
|
|
12'5 x 11'11 |
|
Main Level |
Dining Room |
|
|
8'4 x 10'1 |
|
Main Level |
Kitchen |
|
|
13'2 x 10'1 |
|
Main Level |
Living Room |
|
|
20'0 x 12'3 |
|
Main Level |
Entrance |
|
|
6'2 x 3'5 |

