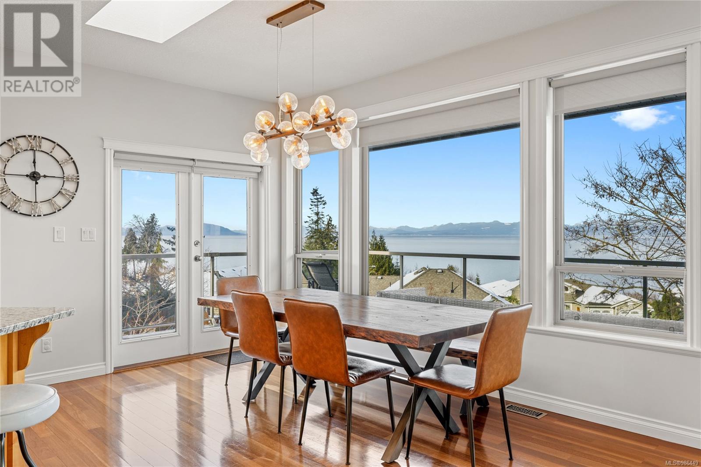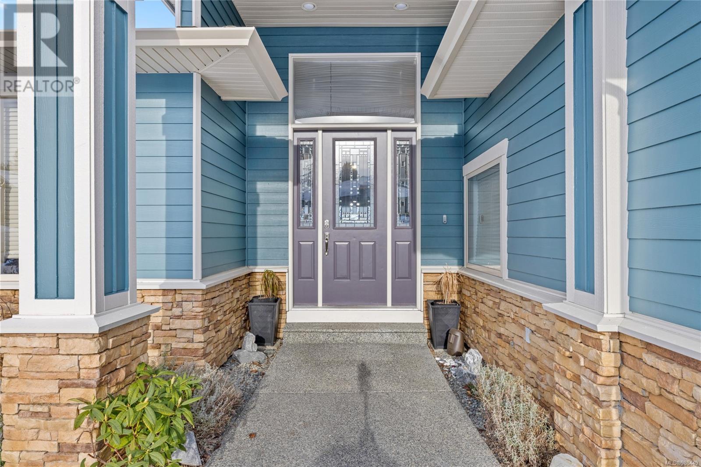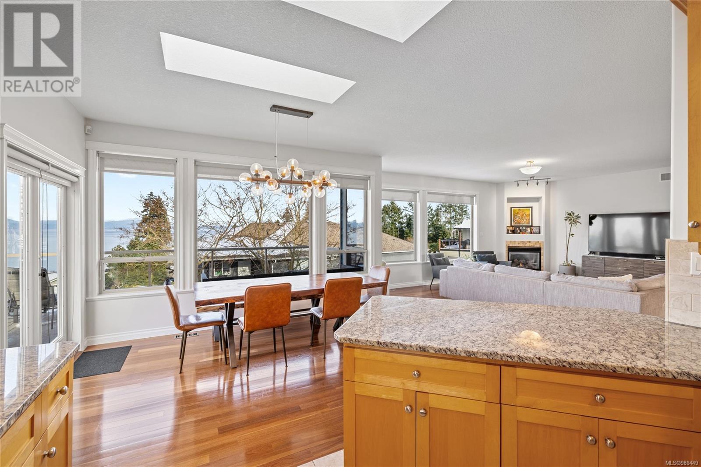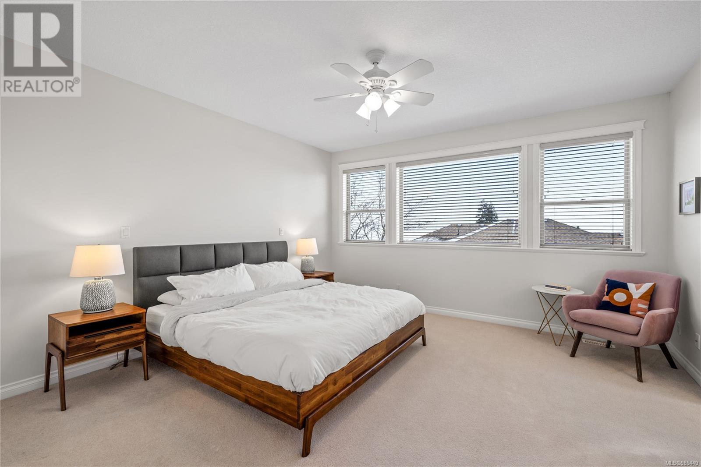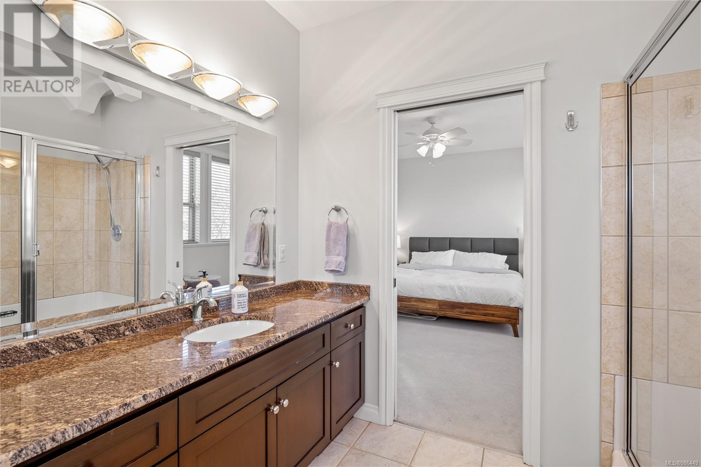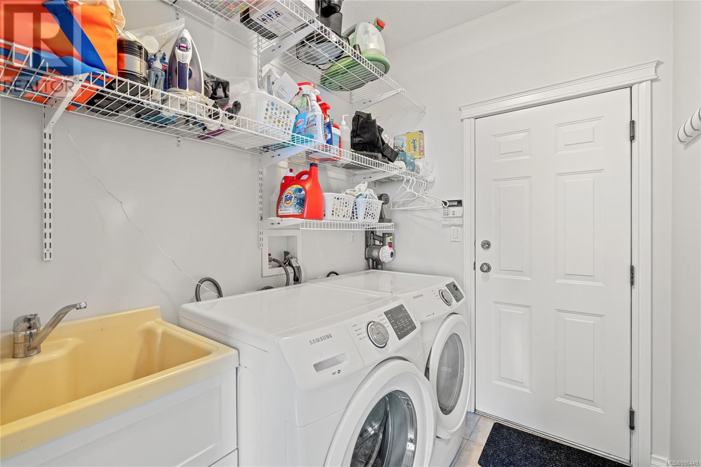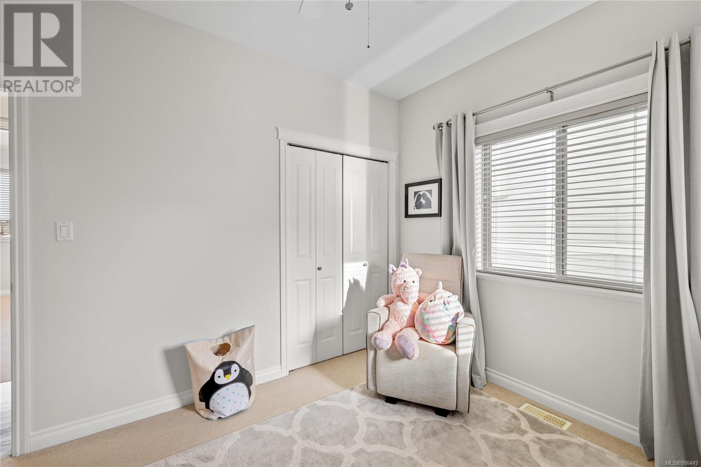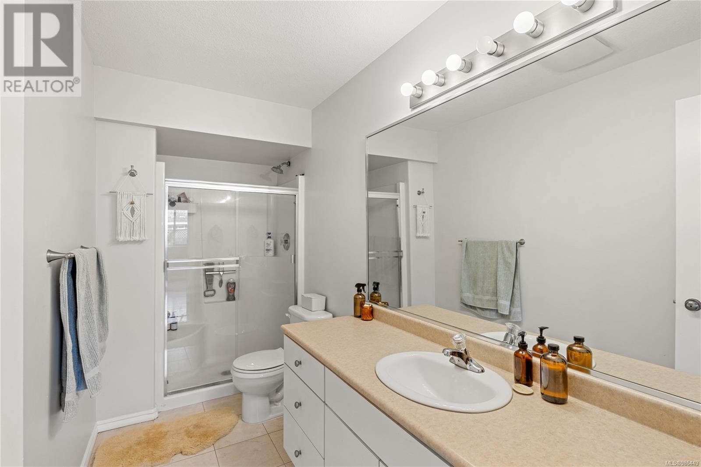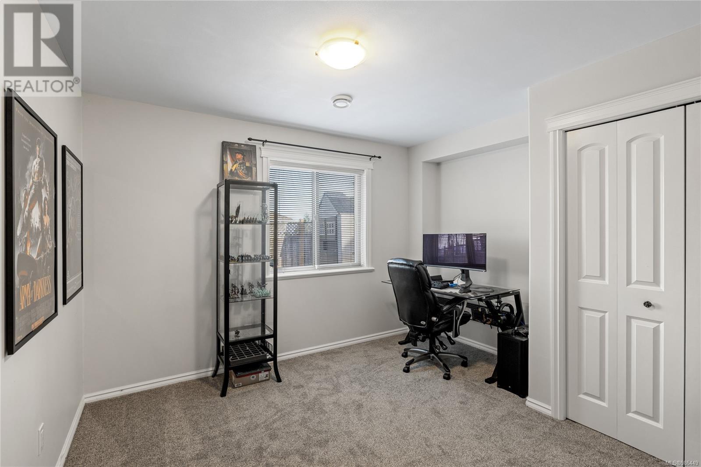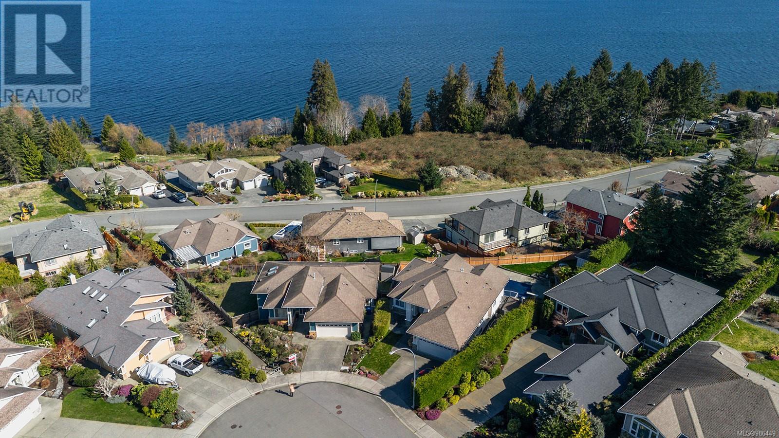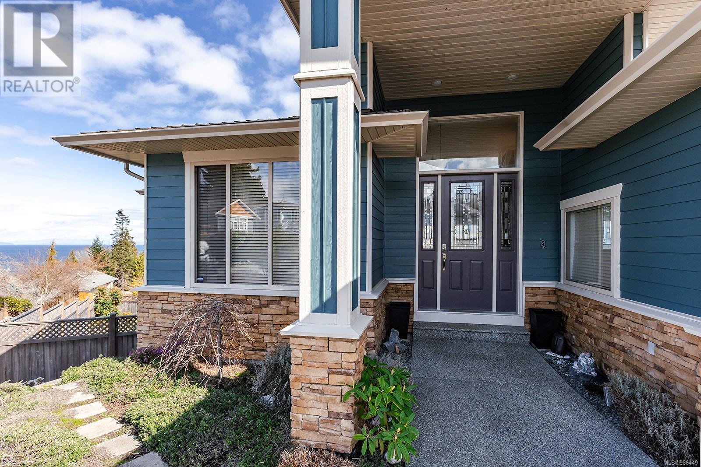6 Bedroom
3 Bathroom
3600 Sqft
Fireplace
Air Conditioned
Forced Air
$1,299,900
Perched in North Nanaimo, this stunning home offers breathtaking panoramic ocean and mountain views. Designed for comfort and versatility, the main level features an open-concept living space with large windows, a cozy fireplace to enjoy the views, a gourmet kitchen with granite countertops, and a spacious primary suite with an ensuite and walk-in closet. The lower level boasts a bright 2-bedroom suite, a storage room, and a separate den—ideal for a home office, spare bedroom, or recreation space. With its thoughtful layout, this home provides ample space for families, entertaining, an income helper, and working from home. Outdoor living is a dream with a wraparound deck and a private, fenced backyard. Situated on a quiet cul-de-sac near parks and trails, this exceptional West Coast retreat also features recent updates, including fresh interior and exterior paint, a new furnace, and air conditioning. (id:57571)
Property Details
|
MLS® Number
|
986449 |
|
Property Type
|
Single Family |
|
Neigbourhood
|
North Nanaimo |
|
Features
|
Cul-de-sac, Other |
|
Parking Space Total
|
4 |
|
Plan
|
Vip76305 |
|
Structure
|
Patio(s), Patio(s) |
|
View Type
|
Mountain View, Ocean View |
Building
|
Bathroom Total
|
3 |
|
Bedrooms Total
|
6 |
|
Constructed Date
|
2004 |
|
Cooling Type
|
Air Conditioned |
|
Fireplace Present
|
Yes |
|
Fireplace Total
|
1 |
|
Heating Fuel
|
Natural Gas |
|
Heating Type
|
Forced Air |
|
Size Interior
|
3600 Sqft |
|
Total Finished Area
|
3258 Sqft |
|
Type
|
House |
Land
|
Acreage
|
No |
|
Size Irregular
|
8052 |
|
Size Total
|
8052 Sqft |
|
Size Total Text
|
8052 Sqft |
|
Zoning Description
|
Rs1 |
|
Zoning Type
|
Residential |
Rooms
| Level |
Type |
Length |
Width |
Dimensions |
|
Lower Level |
Patio |
|
|
19'10 x 16'5 |
|
Lower Level |
Bedroom |
|
|
14'8 x 22'0 |
|
Lower Level |
Storage |
|
|
10'3 x 12'11 |
|
Lower Level |
Laundry Room |
|
|
11'11 x 12'11 |
|
Lower Level |
Kitchen |
|
|
10'2 x 13'11 |
|
Lower Level |
Living Room/dining Room |
|
|
28'6 x 12'8 |
|
Lower Level |
Bathroom |
|
|
3-Piece |
|
Lower Level |
Bedroom |
|
|
12'10 x 13'7 |
|
Lower Level |
Bedroom |
|
|
12'10 x 10'11 |
|
Lower Level |
Entrance |
|
|
13'2 x 3'10 |
|
Main Level |
Patio |
|
|
9'6 x 20'8 |
|
Main Level |
Balcony |
|
|
21'1 x 17'5 |
|
Main Level |
Ensuite |
|
|
4-Piece |
|
Main Level |
Primary Bedroom |
|
|
14'7 x 15'0 |
|
Main Level |
Bedroom |
|
|
13'7 x 10'2 |
|
Main Level |
Bathroom |
|
|
3-Piece |
|
Main Level |
Laundry Room |
|
|
5'9 x 10'2 |
|
Main Level |
Bedroom |
|
|
10'3 x 12'11 |
|
Main Level |
Kitchen |
|
|
10'11 x 12'4 |
|
Main Level |
Dining Room |
|
|
14'2 x 9'8 |
|
Main Level |
Living Room |
|
|
22'5 x 25'8 |
|
Main Level |
Entrance |
|
|
9'8 x 7'9 |











