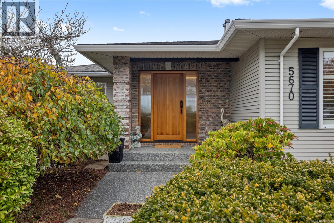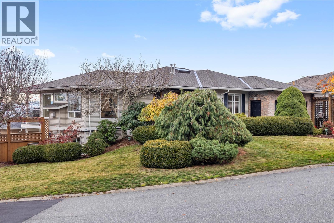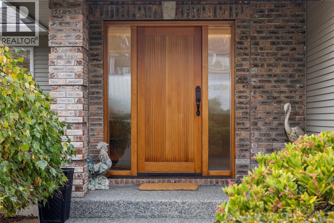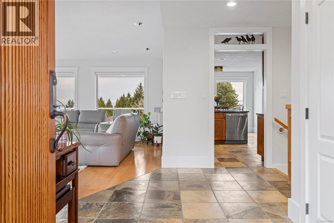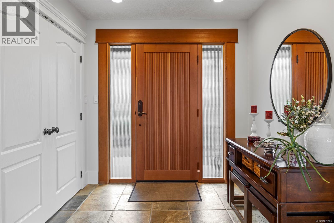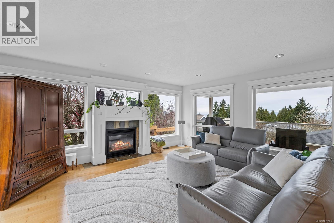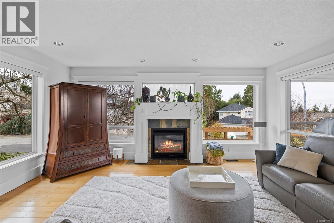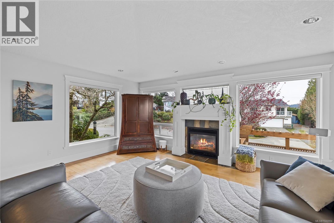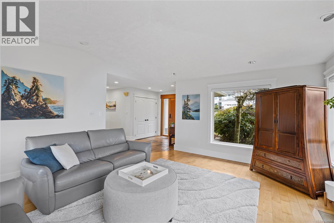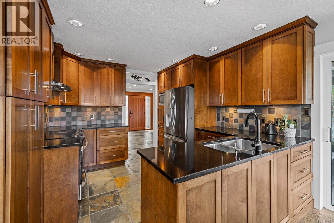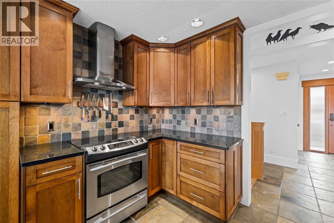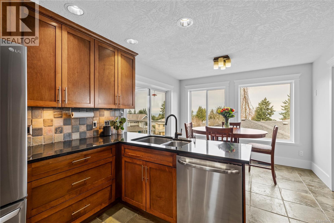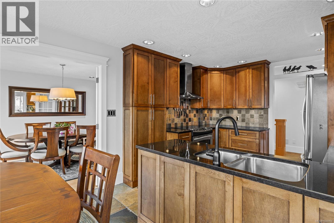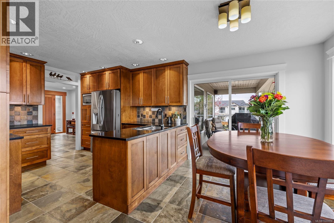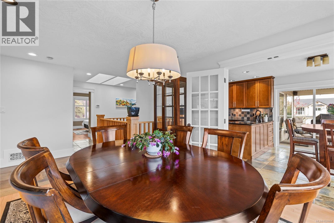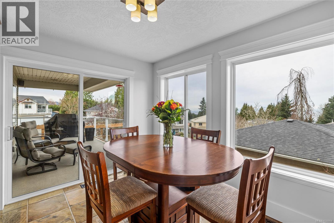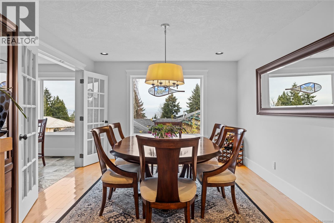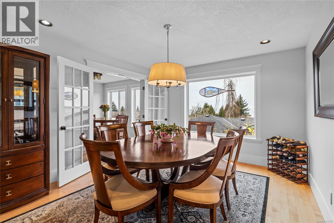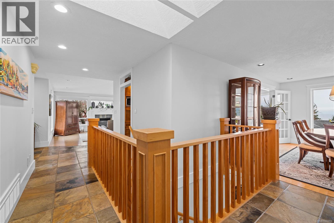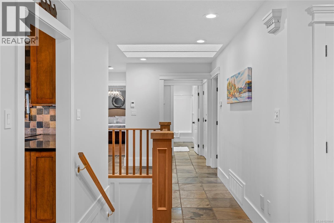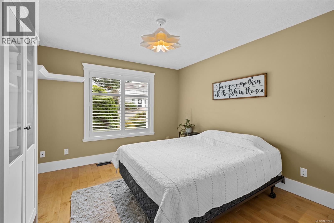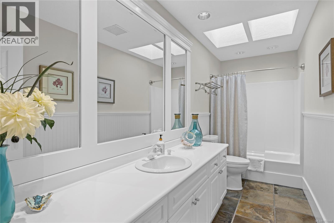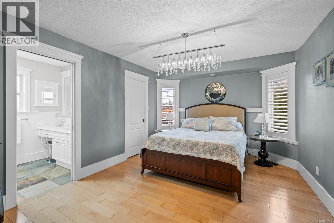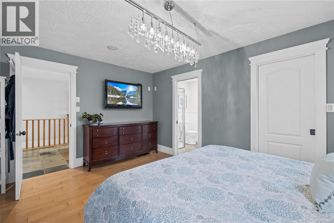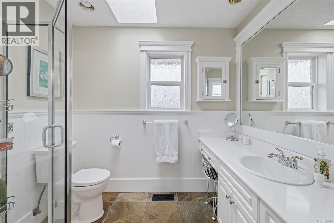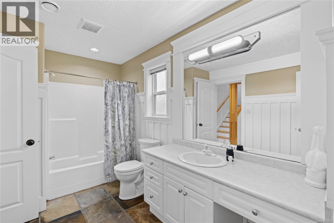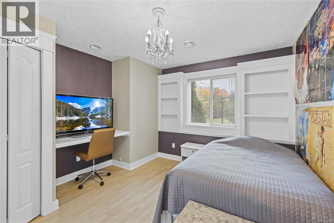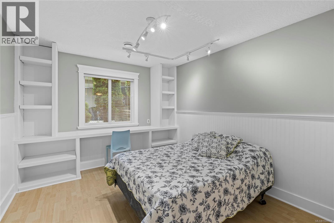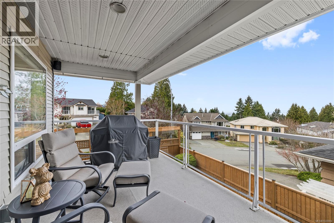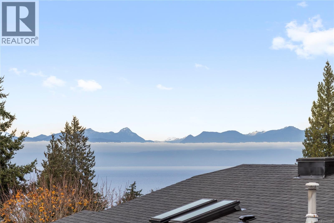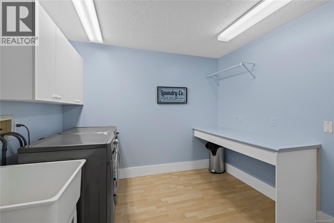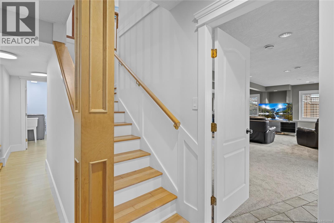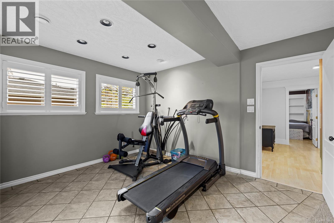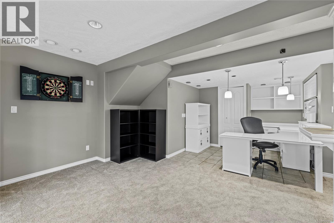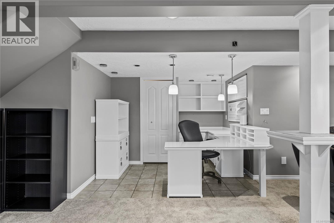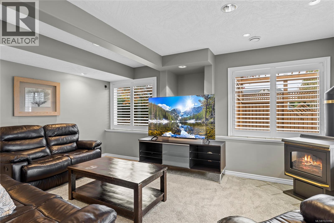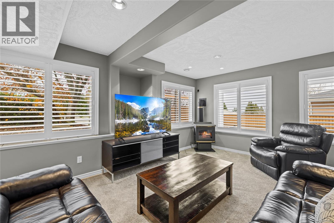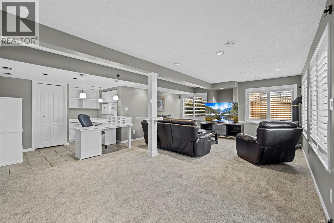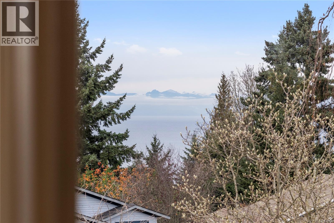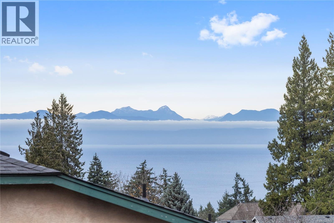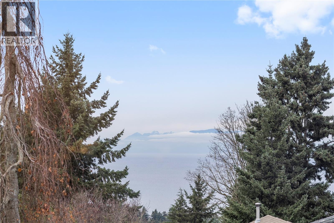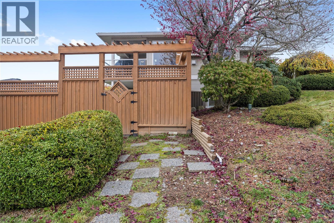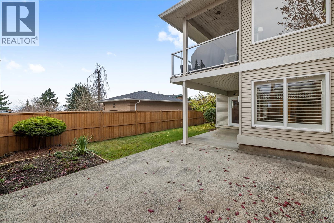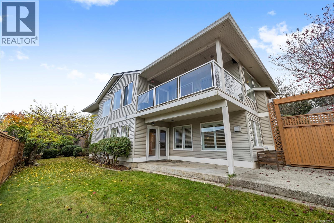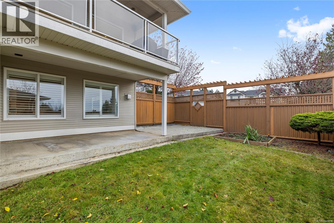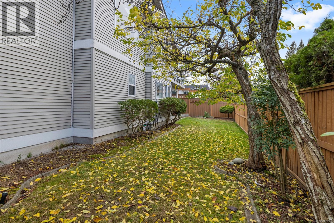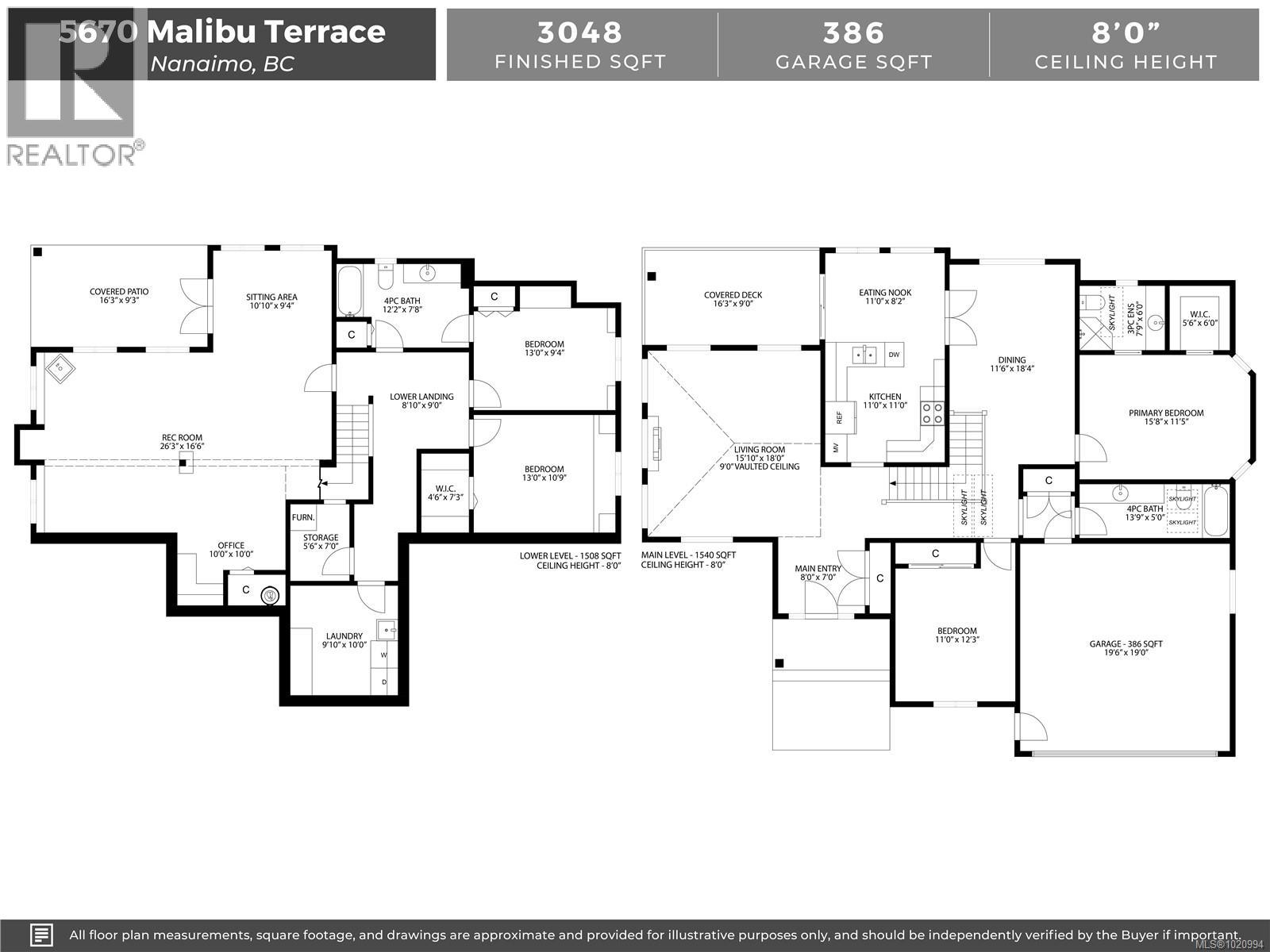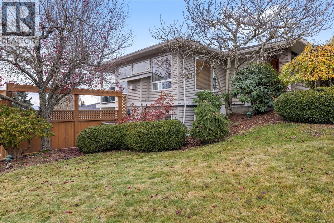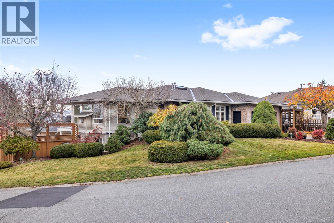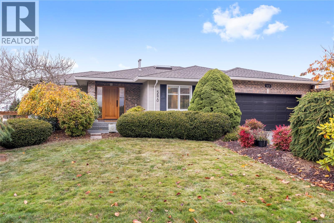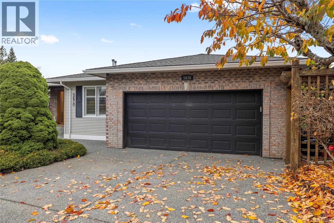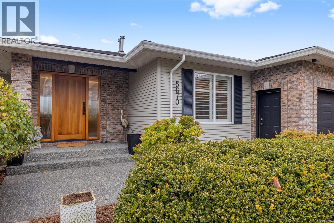4 Bedroom
3 Bathroom
3,434 ft2
Fireplace
Air Conditioned
Forced Air, Heat Pump
$1,150,000
This 3,048 sqft entry-level walkout home in North Nanaimo sits on a quiet corner lot with ocean and coastal mountain views. The location offers peaceful residential living while being just minutes from schools, shopping, parks, and major routes. Inside, the bright upper-level features 2 bedrooms, 2 bathrooms, vaulted ceilings in the living room, a natural gas fireplace, and abundant windows. The kitchen includes quartz countertops & space for a table, and connects to a dedicated dining room. Downstairs adds 2 more bedrooms, 1 bathroom, and a spacious family room. The fully fenced yard has mature landscaping and fruit trees including Asian pear, plum, and cherry. Updates include a new fence (2024), roof (2023), new gas HWT(2025), new window coverings (Dec 2024), new carpet in rec room (2025) and the upstairs was repainted in Dec 2024. Extras include RV/boat parking, exterior wiring for a hot tub, and a gas BBQ hookup. Data and measurements are approximate & must be verified if important. (id:57571)
Property Details
|
MLS® Number
|
1020994 |
|
Property Type
|
Single Family |
|
Neigbourhood
|
North Nanaimo |
|
Features
|
Other |
|
Parking Space Total
|
4 |
|
Plan
|
Vip49737 |
|
Structure
|
Patio(s) |
|
View Type
|
Mountain View, Ocean View |
Building
|
Bathroom Total
|
3 |
|
Bedrooms Total
|
4 |
|
Constructed Date
|
1996 |
|
Cooling Type
|
Air Conditioned |
|
Fireplace Present
|
Yes |
|
Fireplace Total
|
2 |
|
Heating Fuel
|
Natural Gas, Other |
|
Heating Type
|
Forced Air, Heat Pump |
|
Size Interior
|
3,434 Ft2 |
|
Total Finished Area
|
3048 Sqft |
|
Type
|
House |
Land
|
Access Type
|
Road Access |
|
Acreage
|
No |
|
Size Irregular
|
6534 |
|
Size Total
|
6534 Sqft |
|
Size Total Text
|
6534 Sqft |
|
Zoning Description
|
R5 |
|
Zoning Type
|
Residential |
Rooms
| Level |
Type |
Length |
Width |
Dimensions |
|
Lower Level |
Bedroom |
|
|
13'0 x 9'4 |
|
Lower Level |
Bedroom |
|
|
13'0 x 10'9 |
|
Lower Level |
Bathroom |
|
|
4-Piece |
|
Lower Level |
Other |
|
|
8'10 x 9'0 |
|
Lower Level |
Storage |
|
|
5'6 x 7'0 |
|
Lower Level |
Laundry Room |
|
|
9'10 x 10'0 |
|
Lower Level |
Office |
|
|
10'0 x 10'0 |
|
Lower Level |
Recreation Room |
|
|
26'3 x 16'6 |
|
Lower Level |
Sitting Room |
|
|
10'10 x 9'4 |
|
Lower Level |
Patio |
|
|
16'3 x 9'3 |
|
Main Level |
Bedroom |
|
|
11'0 x 12'3 |
|
Main Level |
Bathroom |
|
|
4-Piece |
|
Main Level |
Primary Bedroom |
|
|
15'8 x 11'5 |
|
Main Level |
Ensuite |
|
|
3-Piece |
|
Main Level |
Dining Room |
|
|
11'6 x 18'4 |
|
Main Level |
Kitchen |
|
|
11'0 x 11'0 |
|
Main Level |
Dining Nook |
|
|
11'0 x 8'2 |
|
Main Level |
Entrance |
|
|
8'0 x 7'0 |
|
Main Level |
Living Room |
|
|
15'10 x 18'0 |
https://www.realtor.ca/real-estate/29131319/5670-malibu-terr-nanaimo-north-nanaimo

