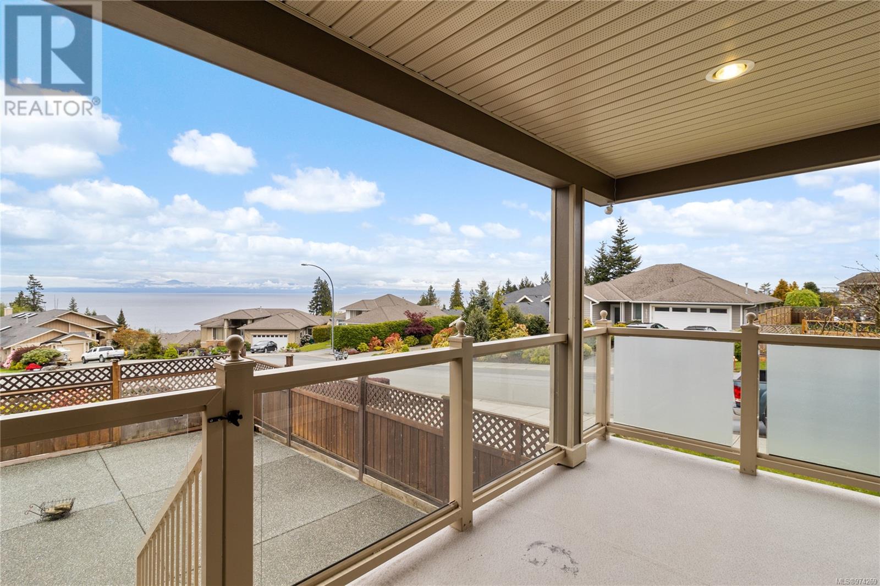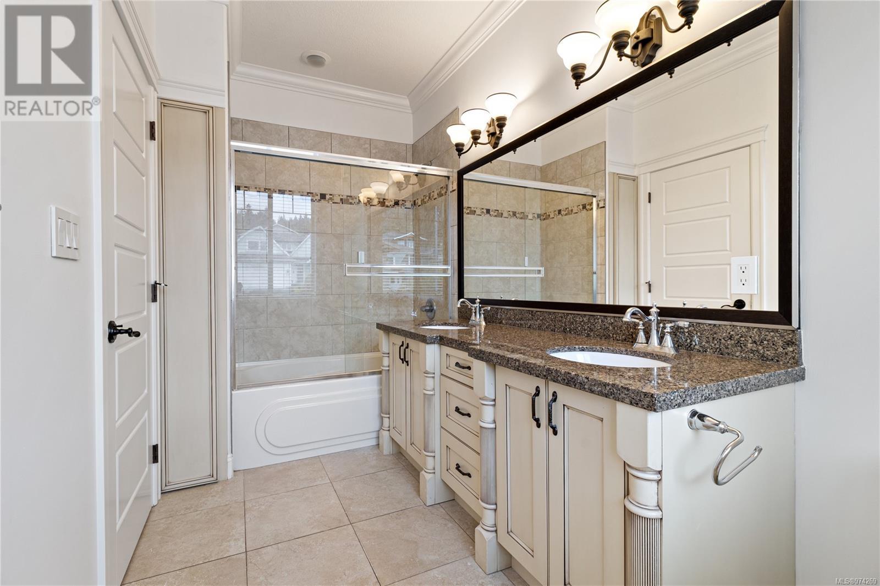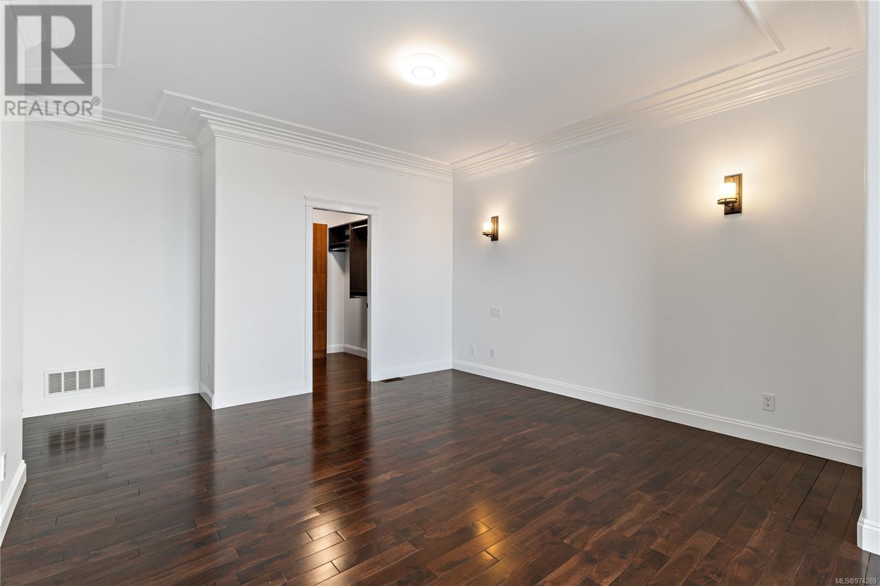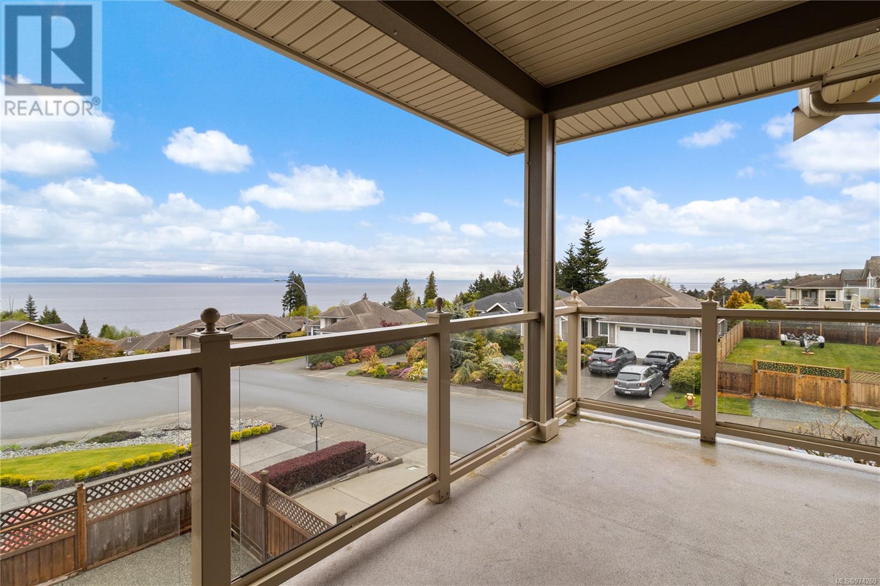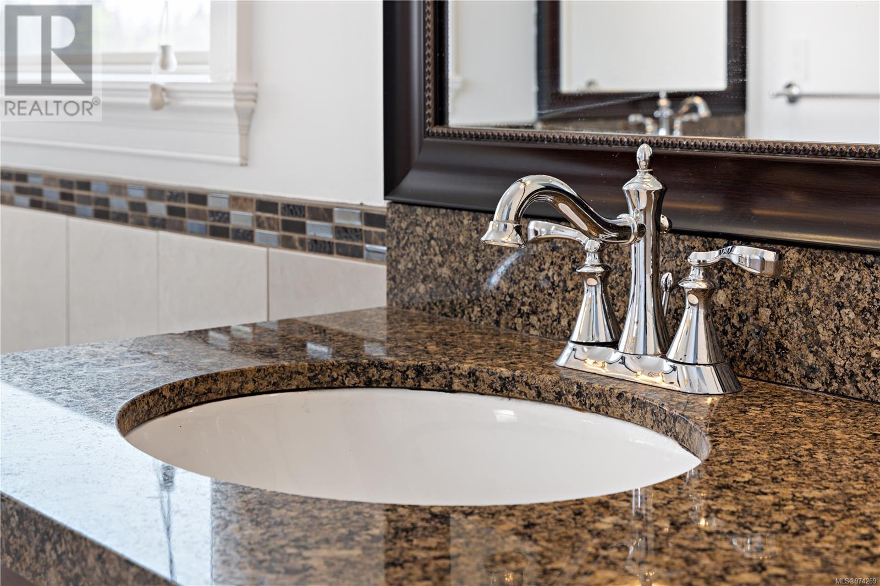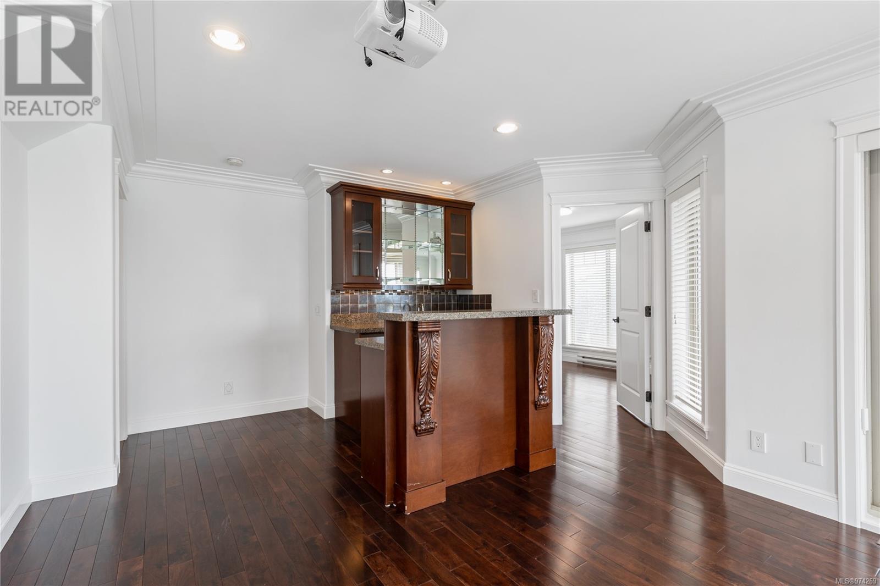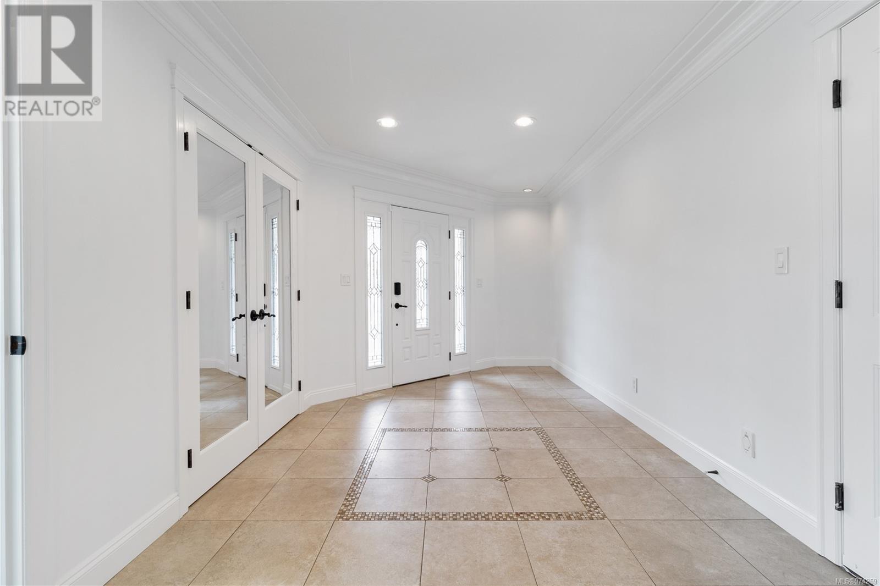5 Bedroom
4 Bathroom
3767 sqft
Fireplace
Air Conditioned
Baseboard Heaters, Forced Air, Heat Pump
$1,388,000
In North Nanaimo, one block to waterfront, this custom-built home with panoramic ocean view has 5 bedrooms and 4 baths. The fairly new and mature neighborhood will impress you with tidy streets, executive homes and great views. The large corner lot makes the house inside very bright with lots of windows. The layout is convenient and practical with beauty – acacia hardwood flooring, granite counter tops, crown mouldings, step ceilings custom cabinetry & much more. Upstairs main floor is the master with ensuite and another two generous size bedrooms. Ground floor is a 1 or 2 bedroom suite and the recreation room with full bath. Fresh painting in and out makes the house brighter, the wood floor has been waxed, the suite has new engineered wood flooring and new vanity, new microwave. Everything is ready for you to move in. All the data and measurements needs to be verified if important. (id:57571)
Property Details
|
MLS® Number
|
974269 |
|
Property Type
|
Single Family |
|
Neigbourhood
|
North Nanaimo |
|
Features
|
Central Location, Cul-de-sac, Curb & Gutter, Other |
|
Parking Space Total
|
4 |
|
View Type
|
Mountain View, Ocean View |
Building
|
Bathroom Total
|
4 |
|
Bedrooms Total
|
5 |
|
Constructed Date
|
2009 |
|
Cooling Type
|
Air Conditioned |
|
Fireplace Present
|
Yes |
|
Fireplace Total
|
2 |
|
Heating Fuel
|
Natural Gas |
|
Heating Type
|
Baseboard Heaters, Forced Air, Heat Pump |
|
Size Interior
|
3767 Sqft |
|
Total Finished Area
|
3385 Sqft |
|
Type
|
House |
Land
|
Access Type
|
Road Access |
|
Acreage
|
No |
|
Size Irregular
|
6728 |
|
Size Total
|
6728 Sqft |
|
Size Total Text
|
6728 Sqft |
|
Zoning Description
|
R-1 |
|
Zoning Type
|
Residential |
Rooms
| Level |
Type |
Length |
Width |
Dimensions |
|
Lower Level |
Recreation Room |
22 ft |
15 ft |
22 ft x 15 ft |
|
Lower Level |
Laundry Room |
7 ft |
5 ft |
7 ft x 5 ft |
|
Lower Level |
Kitchen |
|
|
7'2 x 9'1 |
|
Lower Level |
Entrance |
12 ft |
9 ft |
12 ft x 9 ft |
|
Lower Level |
Bedroom |
11 ft |
|
11 ft x Measurements not available |
|
Lower Level |
Bedroom |
|
|
14'8 x 10'2 |
|
Lower Level |
Bathroom |
|
|
4-Piece |
|
Lower Level |
Bathroom |
|
|
4-Piece |
|
Main Level |
Primary Bedroom |
24 ft |
|
24 ft x Measurements not available |
|
Main Level |
Kitchen |
|
21 ft |
Measurements not available x 21 ft |
|
Main Level |
Living Room |
|
|
16'4 x 15'11 |
|
Main Level |
Ensuite |
|
|
5-Piece |
|
Main Level |
Dining Nook |
|
|
13'8 x 8'2 |
|
Main Level |
Dining Room |
|
15 ft |
Measurements not available x 15 ft |
|
Main Level |
Bedroom |
|
11 ft |
Measurements not available x 11 ft |
|
Main Level |
Bedroom |
10 ft |
11 ft |
10 ft x 11 ft |
|
Main Level |
Bathroom |
|
|
5-Piece |








