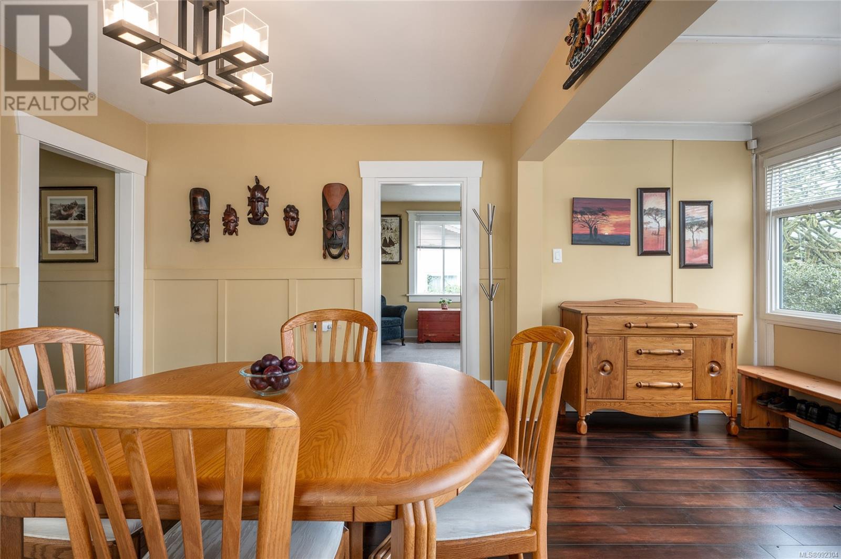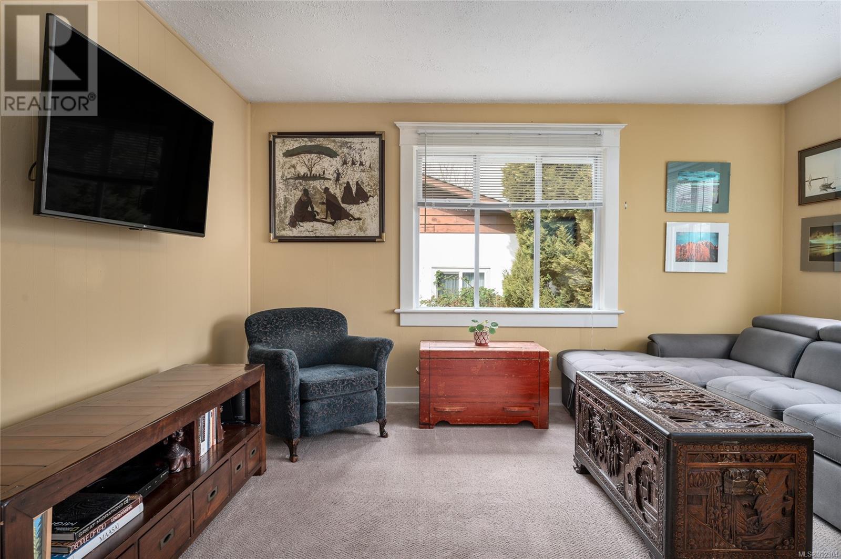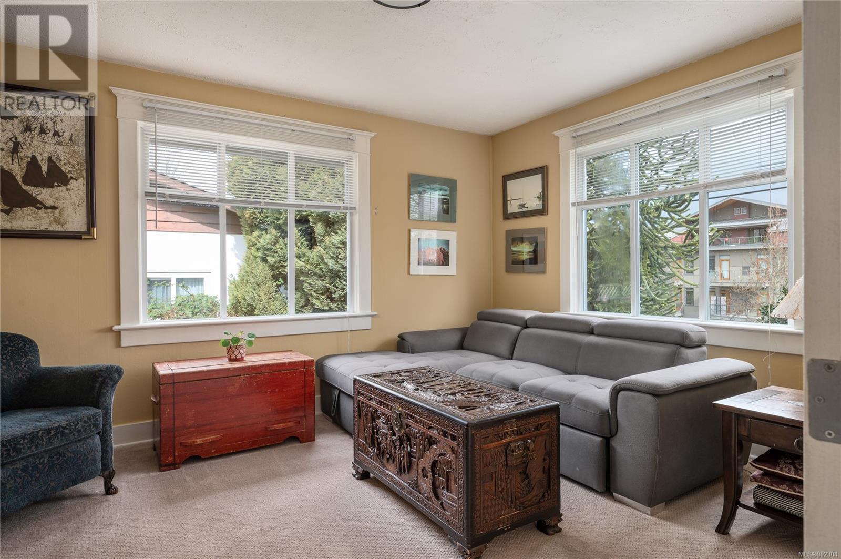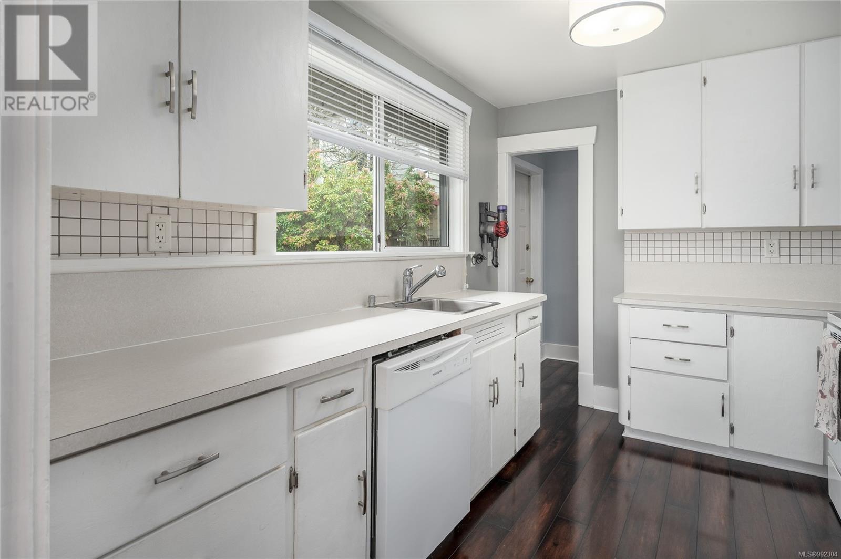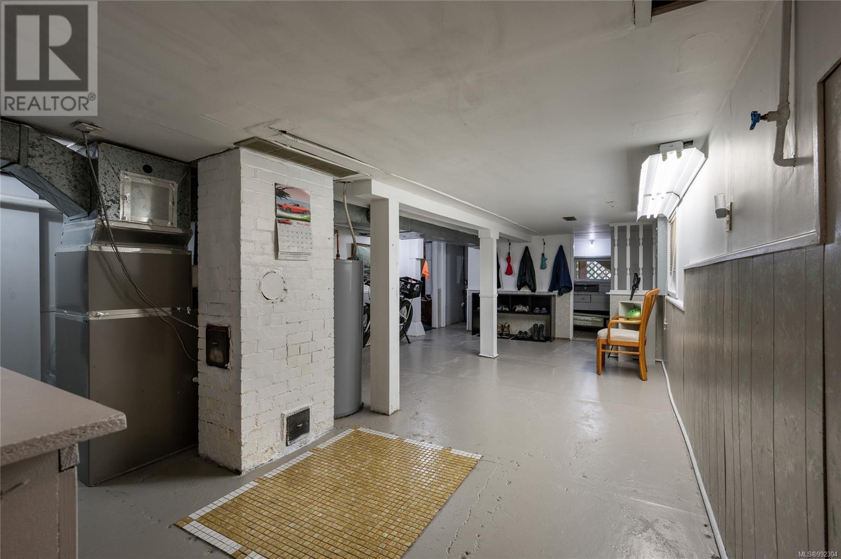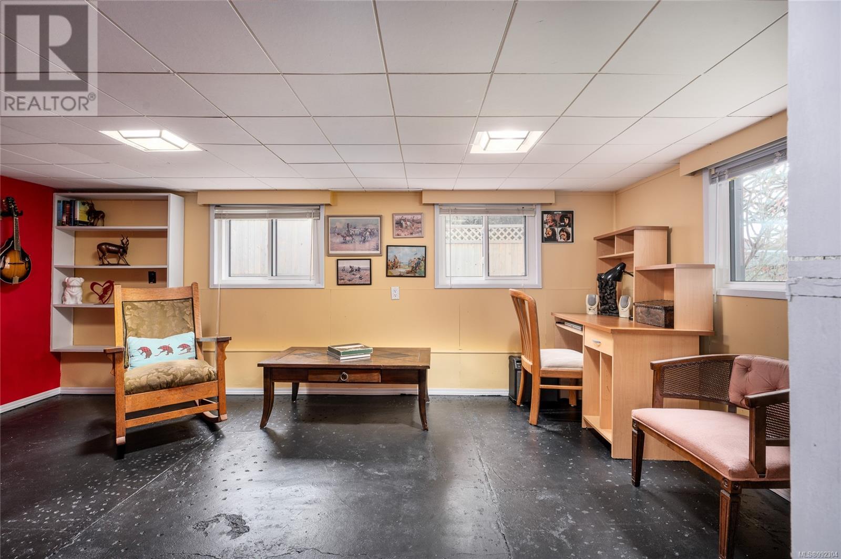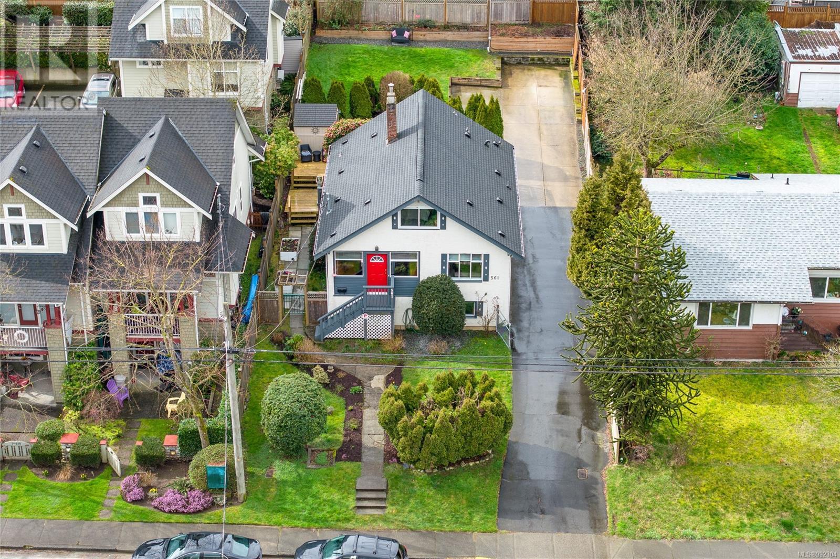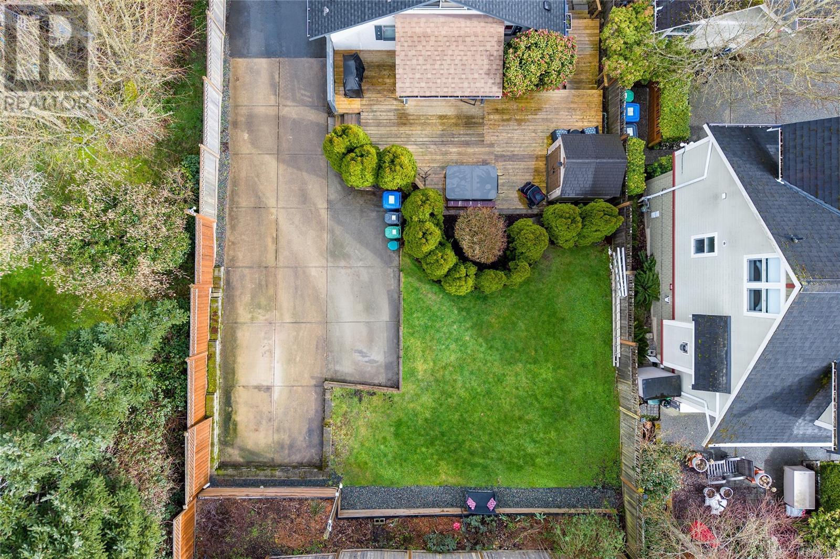3 Bedroom
2 Bathroom
2100 Sqft
None
Forced Air
$689,900
Coastal Charm Meets Modern Comfort in Brechin Hill! Step into the heart of Nanaimo’s sought-after Brechin Hill Marina neighborhood, where coastal charm and modern upgrades blend seamlessly. Just steps from the water, BC Ferries, seaplanes, and vibrant dining, this character-filled home offers the perfect balance of tranquility and convenience. Enjoy scenic strolls, runs, or bike rides along the nearly 5km Waterfront Walkway, with Maffeo Sutton Park, downtown, and Terminal Mall all within easy reach. Designed for empty nesters, professionals, or families, the main level features a spacious primary suite, ensuite, and main bath. Downstairs, a versatile space awaits—ideal as a workshop, TV room, or third bedroom—while the upper-level bonus room is perfect for guests or an Airbnb. Recent upgrades include a new roof, electrical panel, laminate wood flooring, high-efficiency gas furnace, updated windows, fresh paint, and lush landscaping. Unwind in the private fenced backyard, surrounded by mature hedges, vibrant flowering trees, and a bubbling hot tub—where hummingbirds flit above. With abundant storage, ample RV/boat parking, and room for a carriage house or large shop, this home is a rare find in an unbeatable location. Don’t miss your chance to make it yours! Room measurements provided by Nanaimo Photography and should be verified if needed. Lot size taken from BC Assessment. Contact Rosanna Duffy at Royal LePage Nanaimo Realty to schedule your viewing today. (id:57571)
Open House
This property has open houses!
Starts at:
11:00 am
Ends at:
1:00 pm
Come on out and have a look at this coastal cutie with Sara Barton of Royal LePage Nanaimo Realty
Property Details
|
MLS® Number
|
992304 |
|
Property Type
|
Single Family |
|
Neigbourhood
|
Brechin Hill |
|
Features
|
Central Location, Level Lot, Southern Exposure, Other, Rectangular, Marine Oriented |
|
Parking Space Total
|
4 |
|
Structure
|
Shed, Patio(s) |
|
View Type
|
Mountain View, Ocean View |
Building
|
Bathroom Total
|
2 |
|
Bedrooms Total
|
3 |
|
Constructed Date
|
1939 |
|
Cooling Type
|
None |
|
Heating Fuel
|
Natural Gas |
|
Heating Type
|
Forced Air |
|
Size Interior
|
2100 Sqft |
|
Total Finished Area
|
2066.39 Sqft |
|
Type
|
House |
Parking
Land
|
Access Type
|
Road Access |
|
Acreage
|
No |
|
Size Irregular
|
6457 |
|
Size Total
|
6457 Sqft |
|
Size Total Text
|
6457 Sqft |
|
Zoning Description
|
R5 |
|
Zoning Type
|
Residential |
Rooms
| Level |
Type |
Length |
Width |
Dimensions |
|
Second Level |
Loft |
12 ft |
|
12 ft x Measurements not available |
|
Second Level |
Bedroom |
12 ft |
|
12 ft x Measurements not available |
|
Lower Level |
Storage |
|
|
18'3 x 6'1 |
|
Lower Level |
Workshop |
|
|
13'3 x 4'8 |
|
Lower Level |
Recreation Room |
|
|
13'2 x 28'11 |
|
Lower Level |
Laundry Room |
|
9 ft |
Measurements not available x 9 ft |
|
Lower Level |
Bedroom |
11 ft |
|
11 ft x Measurements not available |
|
Main Level |
Bathroom |
|
6 ft |
Measurements not available x 6 ft |
|
Main Level |
Ensuite |
|
|
5'2 x 6'1 |
|
Main Level |
Primary Bedroom |
|
|
11'9 x 11'9 |
|
Main Level |
Living Room |
|
|
11'9 x 14'5 |
|
Main Level |
Entrance |
|
|
12'9 x 6'4 |
|
Main Level |
Kitchen |
|
|
8'11 x 11'2 |
|
Main Level |
Dining Room |
|
|
12'10 x 10'3 |
|
Other |
Patio |
|
8 ft |
Measurements not available x 8 ft |






