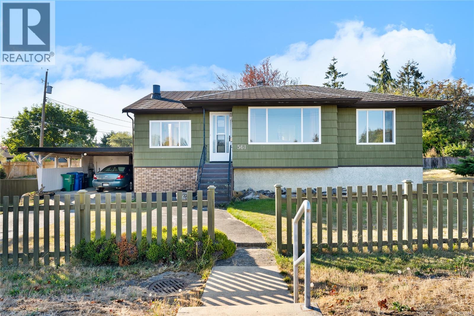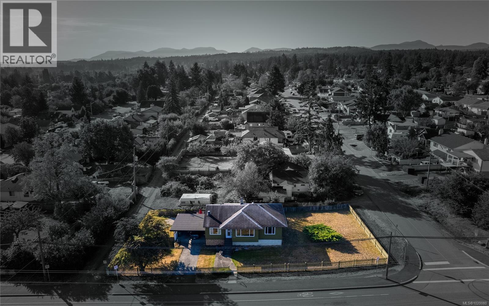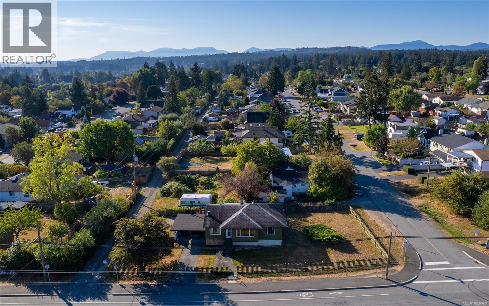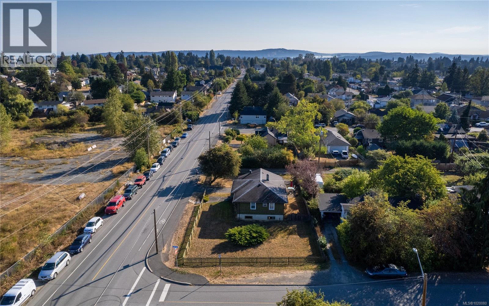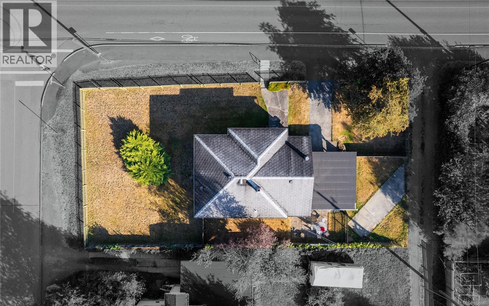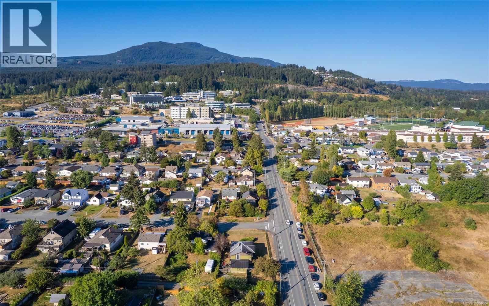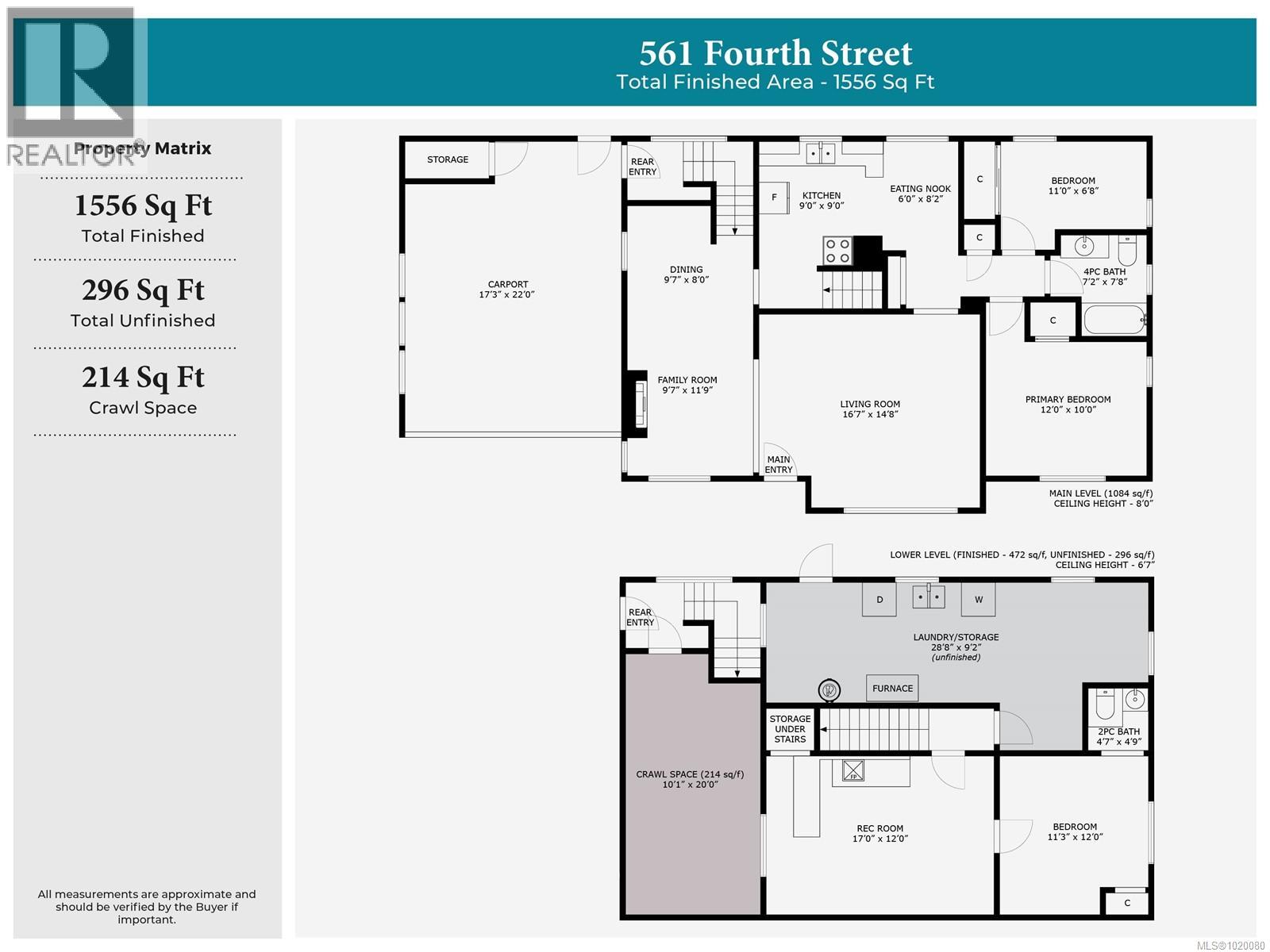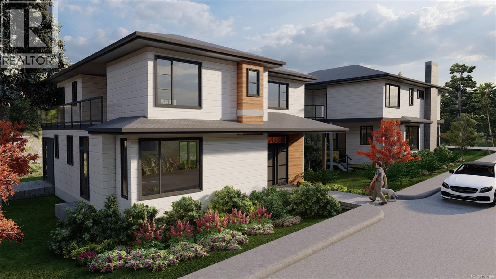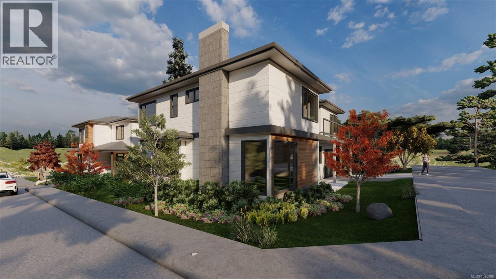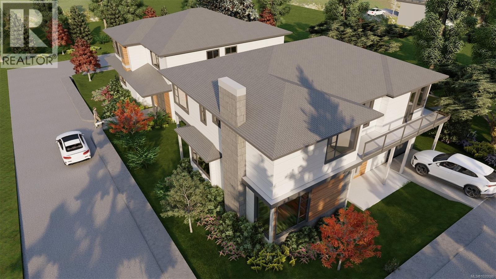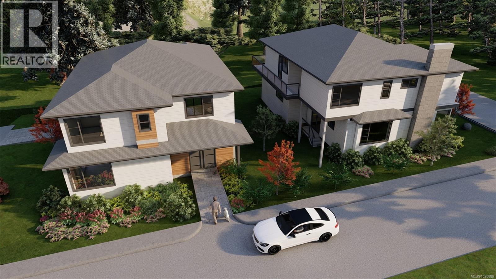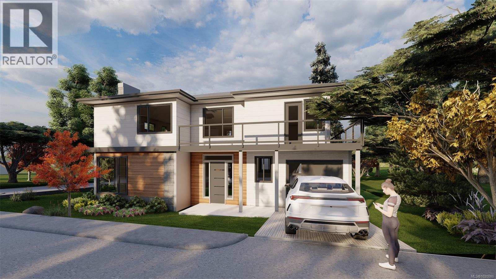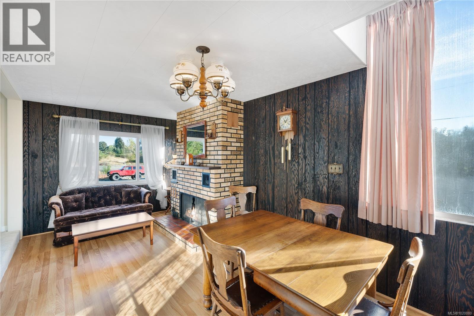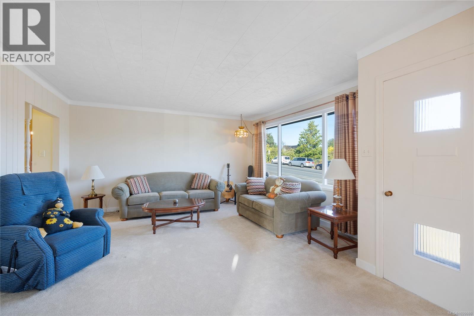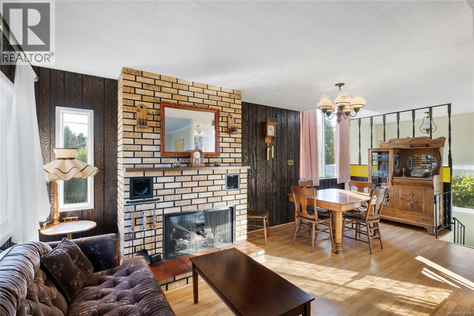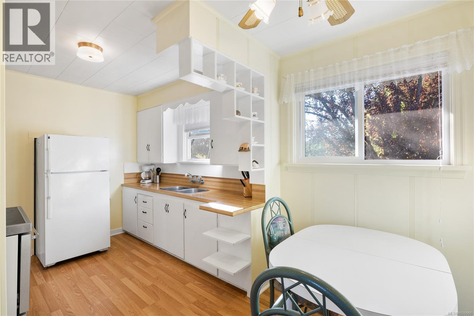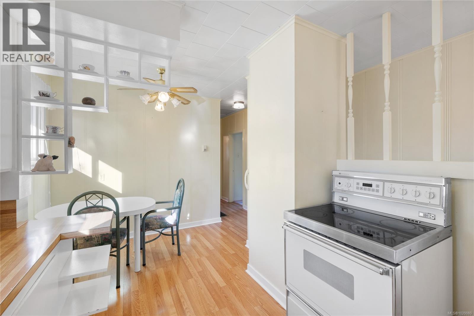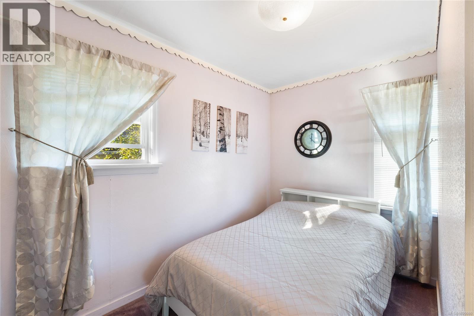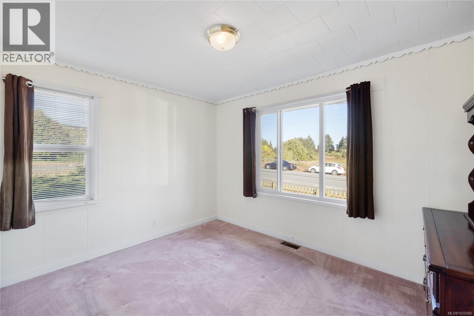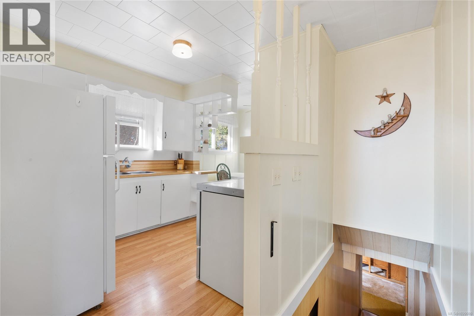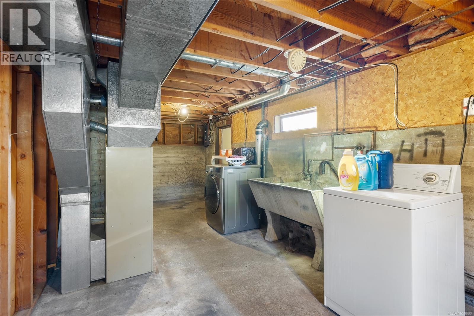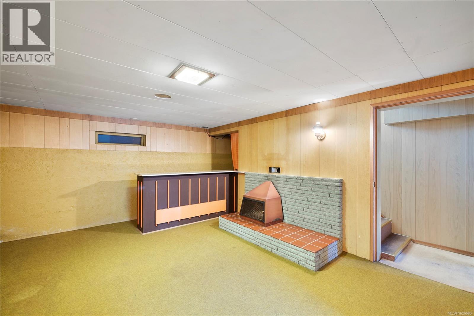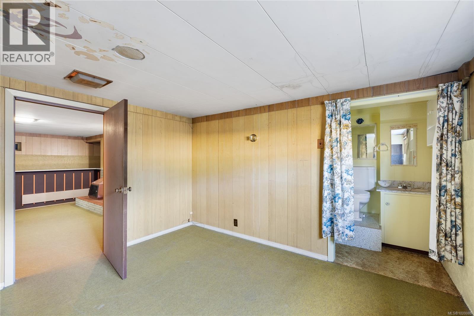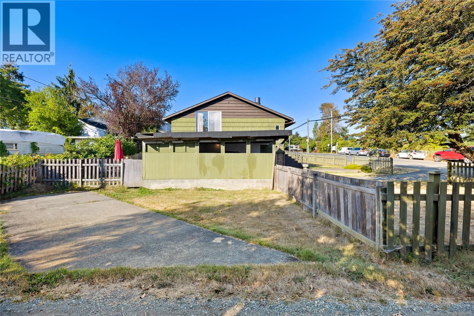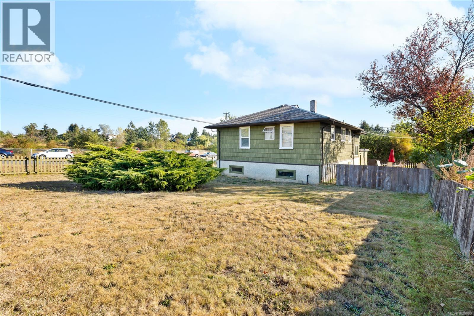3 Bedroom
2 Bathroom
1,852 ft2
Fireplace
None
$599,900
Attention investors, developers, and savvy buyers! This 3 bedroom, 2 bathroom fixer-upper is packed with potential in one of the most desirable locations in Nanaimo, just a short walk from the university, shops, and local amenities. Zoned for detached duplexes or a 4-plex, this property offers flexible redevelopment options with an active building permit and demolition permit already in place, saving you time and money. The existing home has solid bones and could be transformed into a great income-producing rental property with some renovation and creativity while you wait for the perfect time to build. Whether you’re looking to build new, expand your rental portfolio, or flip for profit, this property checks all the boxes: prime location, flexible zoning, and major permits ready to go. Opportunities like this are rare — don’t miss your chance to capitalize on this property that is priced below assessed value! (id:57571)
Property Details
|
MLS® Number
|
1020080 |
|
Property Type
|
Single Family |
|
Neigbourhood
|
University District |
|
Features
|
Other, Marine Oriented |
|
Parking Space Total
|
3 |
Building
|
Bathroom Total
|
2 |
|
Bedrooms Total
|
3 |
|
Appliances
|
Refrigerator, Stove, Washer, Dryer |
|
Constructed Date
|
1955 |
|
Cooling Type
|
None |
|
Fireplace Present
|
Yes |
|
Fireplace Total
|
1 |
|
Heating Fuel
|
Natural Gas |
|
Size Interior
|
1,852 Ft2 |
|
Total Finished Area
|
1556 Sqft |
|
Type
|
House |
Land
|
Access Type
|
Road Access |
|
Acreage
|
No |
|
Size Irregular
|
8712 |
|
Size Total
|
8712 Sqft |
|
Size Total Text
|
8712 Sqft |
|
Zoning Type
|
Residential |
Rooms
| Level |
Type |
Length |
Width |
Dimensions |
|
Lower Level |
Storage |
|
20 ft |
Measurements not available x 20 ft |
|
Lower Level |
Laundry Room |
|
|
28'8 x 9'2 |
|
Lower Level |
Bathroom |
|
|
4'7 x 4'9 |
|
Lower Level |
Bedroom |
|
12 ft |
Measurements not available x 12 ft |
|
Lower Level |
Recreation Room |
17 ft |
12 ft |
17 ft x 12 ft |
|
Main Level |
Bathroom |
|
|
7'2 x 7'8 |
|
Main Level |
Bedroom |
11 ft |
|
11 ft x Measurements not available |
|
Main Level |
Primary Bedroom |
12 ft |
10 ft |
12 ft x 10 ft |
|
Main Level |
Family Room |
|
|
9'7 x 11'9 |
|
Main Level |
Eating Area |
6 ft |
|
6 ft x Measurements not available |
|
Main Level |
Kitchen |
9 ft |
9 ft |
9 ft x 9 ft |
|
Main Level |
Dining Room |
|
8 ft |
Measurements not available x 8 ft |
|
Main Level |
Living Room |
|
|
16'7 x 14'8 |
https://www.realtor.ca/real-estate/29088936/561-fourth-st-nanaimo-university-district

