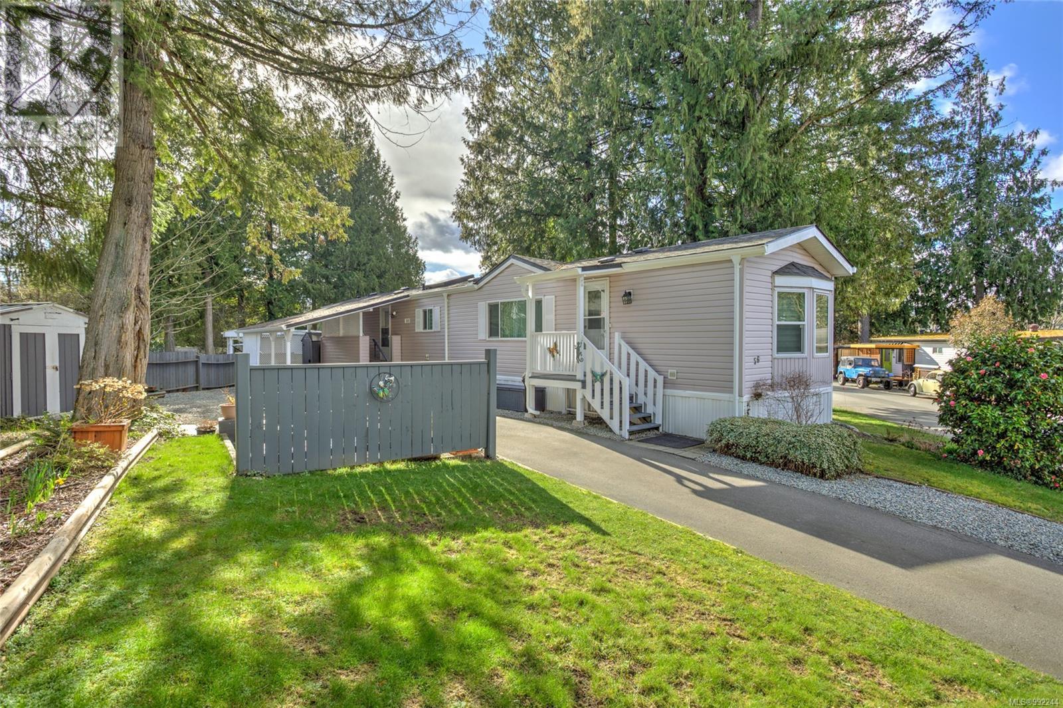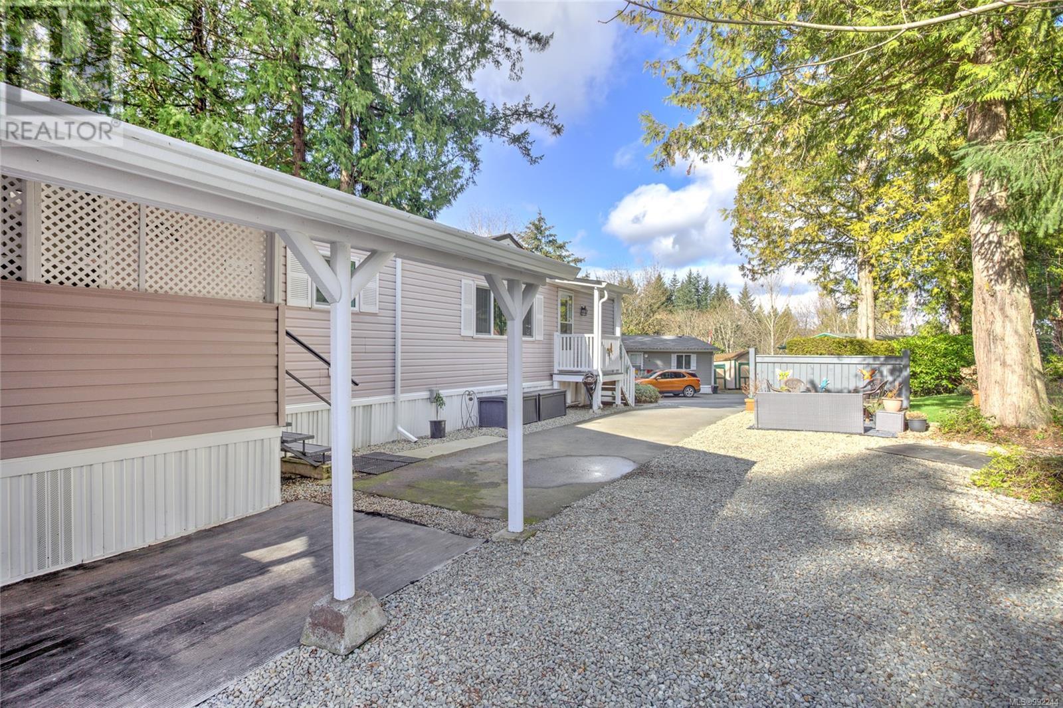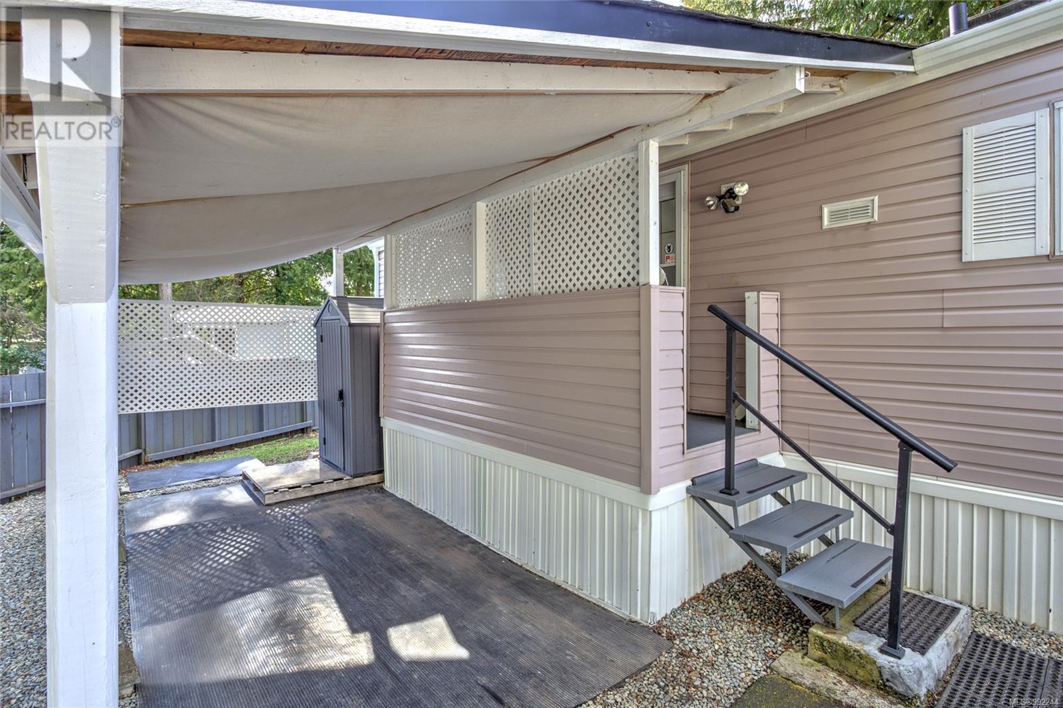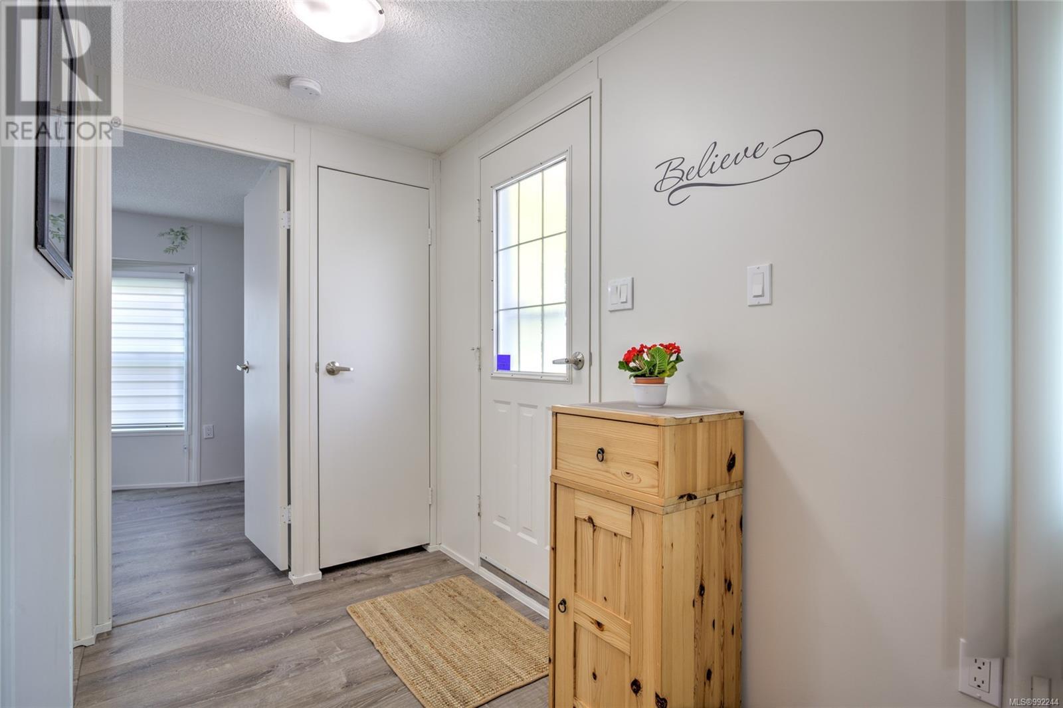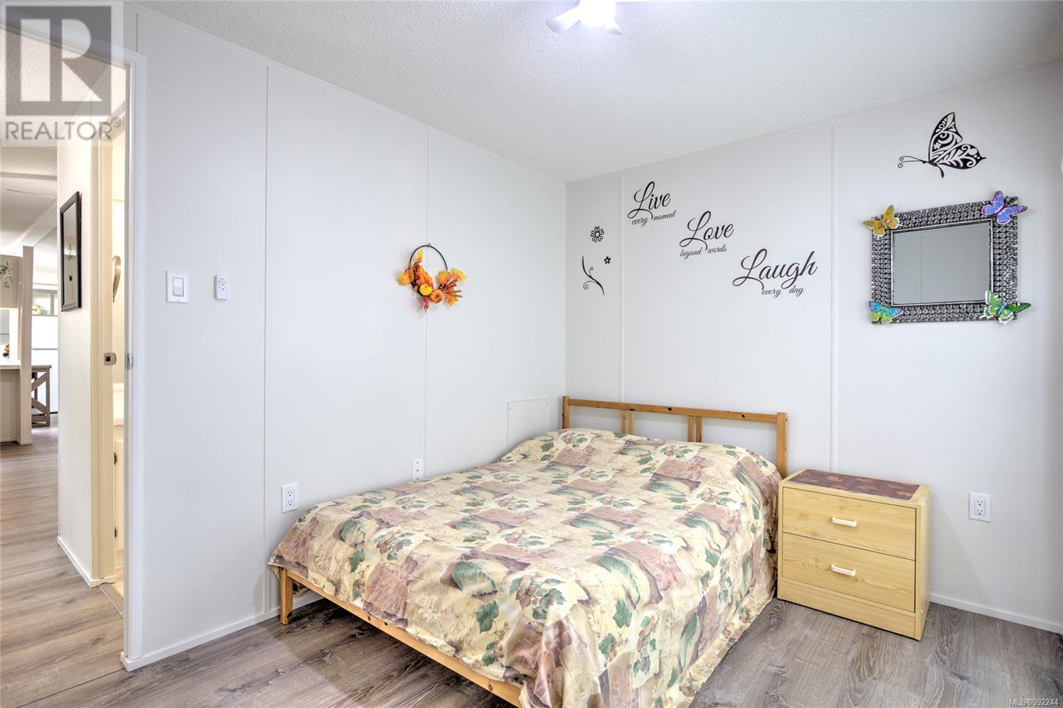2 Bedroom
2 Bathroom
1100 Sqft
None
Forced Air
$284,900Maintenance,
$544 Monthly
This is a spacious 1991 manufactured home located in the quiet Seabreeze Mobile Home Park, nestled near the Nanaimo River estuary. The layout of this home is unique and perfect if you have visitors as the bedrooms are at opposite ends of the home, each with their own full bathroom. The park is for 55 and older, and pets are allowed but subject to restrictions. If you’d like to grow your own food, there is ample room for a raised garden beds, there is ample parking for two or three cars, carport and storage sheds. The home’s electrical system has been recently inspected and certified. Lots of reno's done including the roof, the windows, hot water tank, all the poly B plumbing has been replaced and earthquake tie downs have been added. The kitchen and dining area are well-appointed and laid out. There’s plenty of natural light thanks to a skylight in the kitchen and big windows in both bedrooms. Southgate shopping plazas offer everything from groceries, restaurants, Rona, liquor store, Buckerfields and bus route. (id:57571)
Property Details
|
MLS® Number
|
992244 |
|
Property Type
|
Single Family |
|
Neigbourhood
|
Cedar |
|
Community Features
|
Pets Allowed With Restrictions, Age Restrictions |
|
Features
|
Level Lot, Other |
|
Parking Space Total
|
3 |
|
Structure
|
Shed |
Building
|
Bathroom Total
|
2 |
|
Bedrooms Total
|
2 |
|
Appliances
|
Refrigerator, Stove, Washer, Dryer |
|
Constructed Date
|
1991 |
|
Cooling Type
|
None |
|
Heating Fuel
|
Oil |
|
Heating Type
|
Forced Air |
|
Size Interior
|
1100 Sqft |
|
Total Finished Area
|
1054 Sqft |
|
Type
|
Manufactured Home |
Land
|
Access Type
|
Road Access |
|
Acreage
|
No |
|
Zoning Description
|
R12 |
|
Zoning Type
|
Residential |
Rooms
| Level |
Type |
Length |
Width |
Dimensions |
|
Main Level |
Porch |
|
|
4'3 x 5'5 |
|
Main Level |
Sunroom |
|
|
7'5 x 11'1 |
|
Main Level |
Bonus Room |
|
|
7'4 x 11'1 |
|
Main Level |
Bathroom |
|
|
7'7 x 5'0 |
|
Main Level |
Bedroom |
|
|
10'9 x 9'2 |
|
Main Level |
Ensuite |
|
|
9'3 x 6'6 |
|
Main Level |
Primary Bedroom |
|
|
13'2 x 12'2 |
|
Main Level |
Laundry Room |
|
|
6'11 x 4'11 |
|
Main Level |
Kitchen |
|
|
13'1 x 14'6 |
|
Main Level |
Living Room |
|
|
13'0 x 15'11 |
|
Main Level |
Entrance |
|
|
5'1 x 5'7 |


