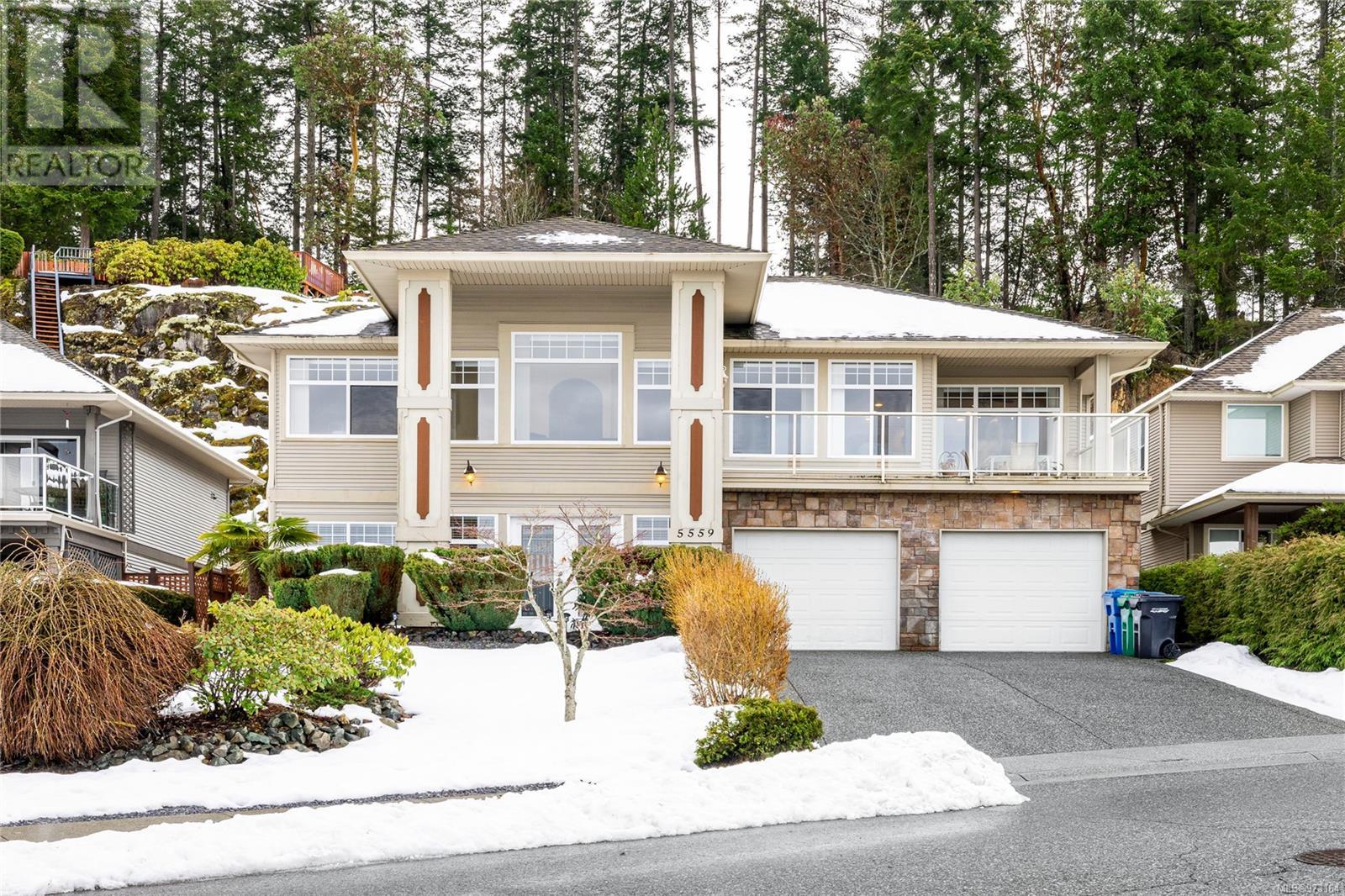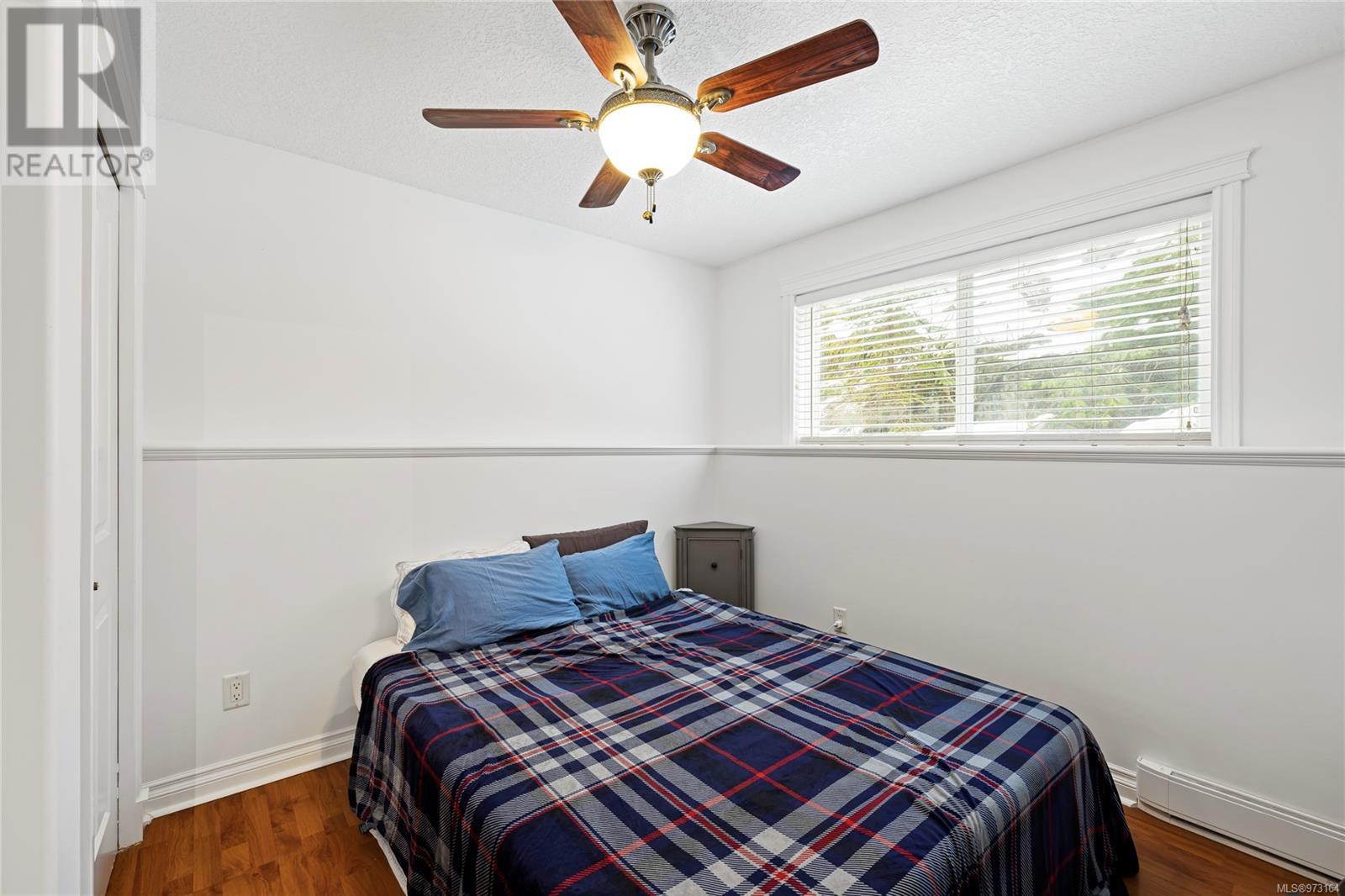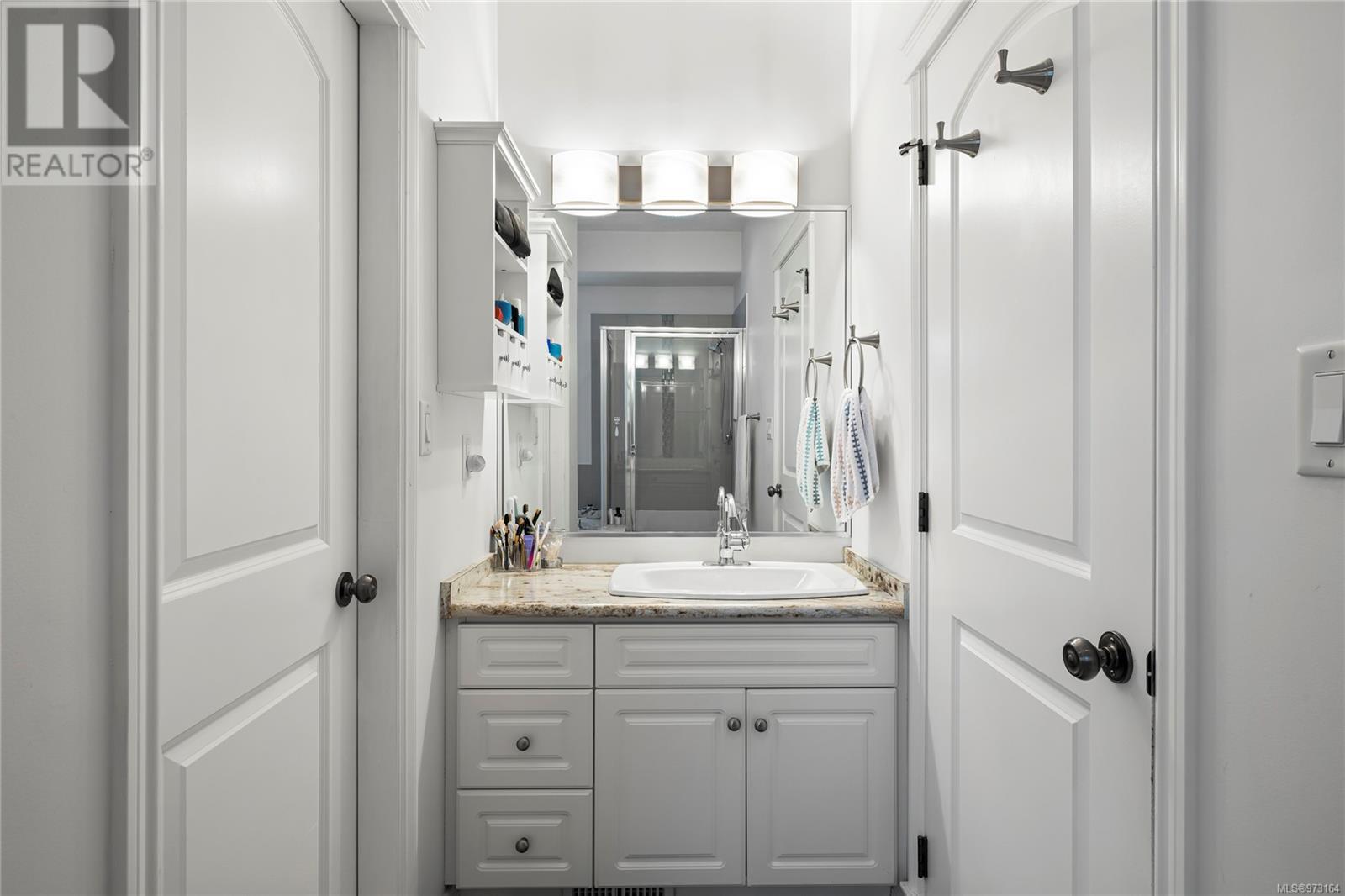5 Bedroom
3 Bathroom
3418 sqft
Fireplace
Air Conditioned
Forced Air, Heat Pump
$1,099,000
Savor breathtaking OCEAN & MOUNTAIN views from this Noble Ridge family home. On a large .31 lot, the main level of this oversized and bright home boasts an open-concept great room area with a gas fireplace, seamlessly flowing to the chef's kitchen with direct access out to the back deck, low-maintenance yard, and cliff deck that overlooks the ocean. You'll love the primary bedroom with a large walk-in closet, and the spa-like ensuite with a separate soaker tub & shower. Additional two generously-sized bedrooms and one 4-pc bathroom are on the same floor. Quality finishing includes jatoba hardwood & custom crafted tile flooring. Downstairs is a den and laundry room, as well as a 2-bedroom legal suite with a separate entrance that allows for a healthy income stream. The double garage makes RV or boat parking much easier. Close to all-level the amenities that the North Nanaimo community has to offer, including shopping, schools, parks, and more. This is truly your dream home! All measurements are approx.; verify if important. (id:57571)
Property Details
|
MLS® Number
|
973164 |
|
Property Type
|
Single Family |
|
Neigbourhood
|
North Nanaimo |
|
Features
|
Central Location, Hillside, Rocky, Other, Rectangular |
|
Parking Space Total
|
2 |
|
View Type
|
Mountain View, Ocean View |
Building
|
Bathroom Total
|
3 |
|
Bedrooms Total
|
5 |
|
Constructed Date
|
2005 |
|
Cooling Type
|
Air Conditioned |
|
Fireplace Present
|
Yes |
|
Fireplace Total
|
1 |
|
Heating Type
|
Forced Air, Heat Pump |
|
Size Interior
|
3418 Sqft |
|
Total Finished Area
|
2866 Sqft |
|
Type
|
House |
Land
|
Access Type
|
Road Access |
|
Acreage
|
No |
|
Size Irregular
|
13671 |
|
Size Total
|
13671 Sqft |
|
Size Total Text
|
13671 Sqft |
|
Zoning Description
|
R5 |
|
Zoning Type
|
Residential |
Rooms
| Level |
Type |
Length |
Width |
Dimensions |
|
Lower Level |
Bathroom |
|
|
10'2 x 5'0 |
|
Lower Level |
Bedroom |
|
|
10'2 x 9'4 |
|
Lower Level |
Bedroom |
|
|
8'3 x 8'0 |
|
Lower Level |
Dining Nook |
|
|
8'1 x 8'0 |
|
Lower Level |
Kitchen |
|
|
13'2 x 12'7 |
|
Lower Level |
Living Room |
|
|
12'10 x 12'7 |
|
Lower Level |
Laundry Room |
|
|
10'2 x 5'7 |
|
Lower Level |
Den |
|
|
9'10 x 12'7 |
|
Main Level |
Bathroom |
|
|
5'0 x 13'9 |
|
Main Level |
Bedroom |
|
|
10'1 x 11'4 |
|
Main Level |
Bedroom |
|
|
11'4 x 9'6 |
|
Main Level |
Ensuite |
|
|
12'7 x 9'0 |
|
Main Level |
Primary Bedroom |
|
|
14'1 x 16'6 |
|
Main Level |
Kitchen |
|
|
14'6 x 10'7 |
|
Main Level |
Family Room |
|
|
14'10 x 10'0 |
|
Main Level |
Dining Room |
|
|
9'10 x 10'5 |
|
Main Level |
Living Room |
|
|
16'0 x 14'10 |




































