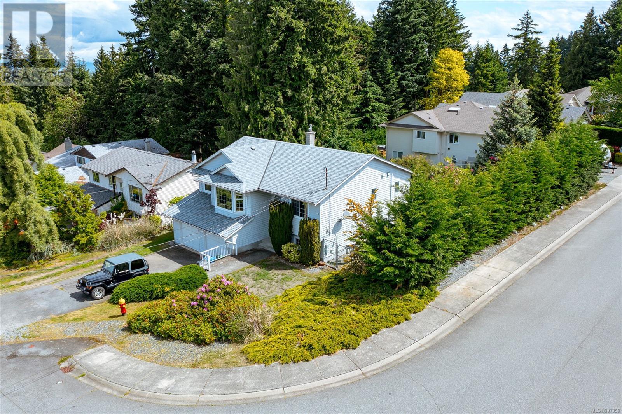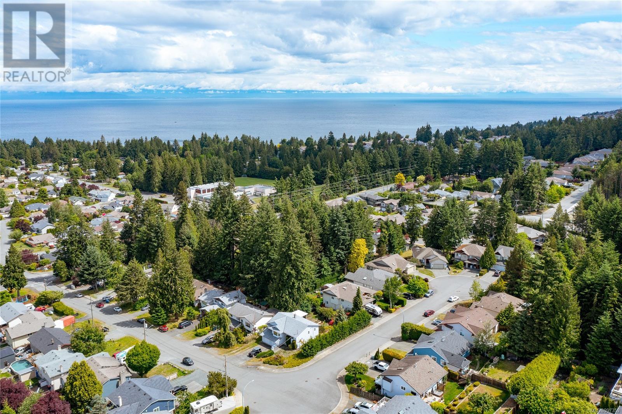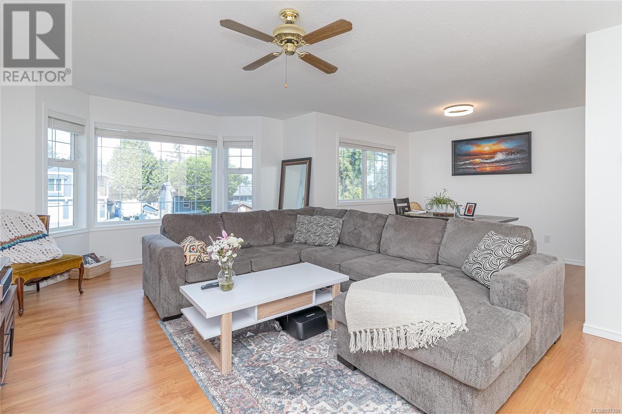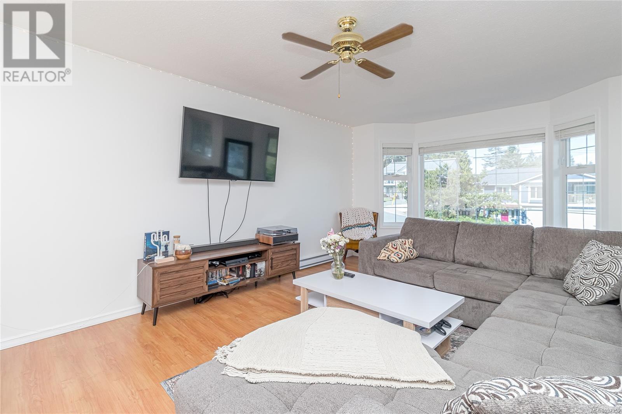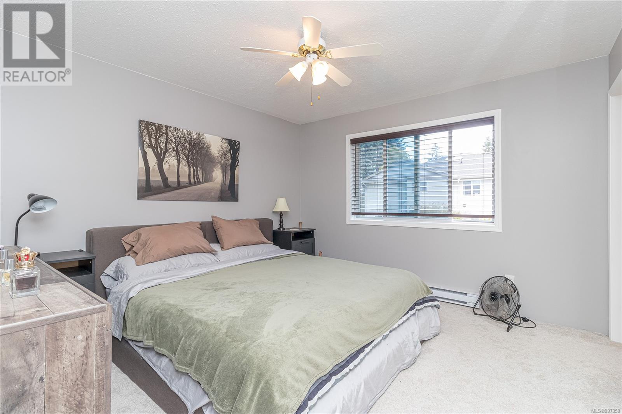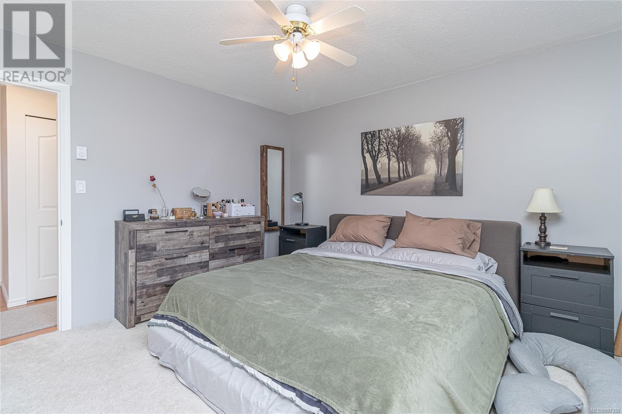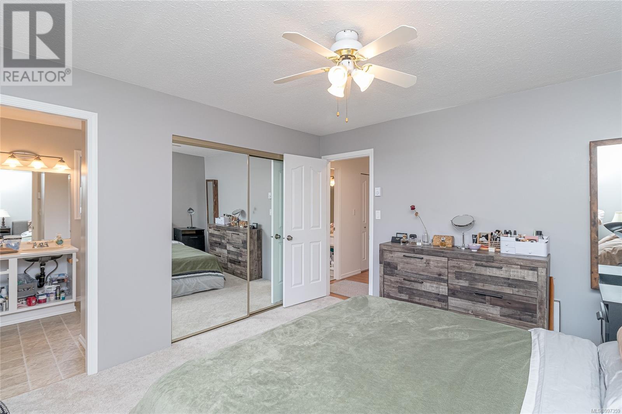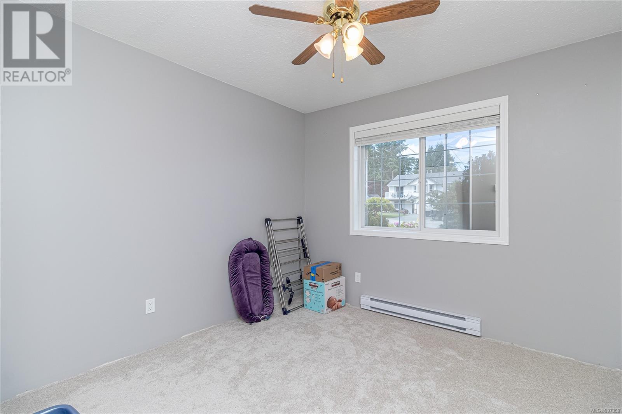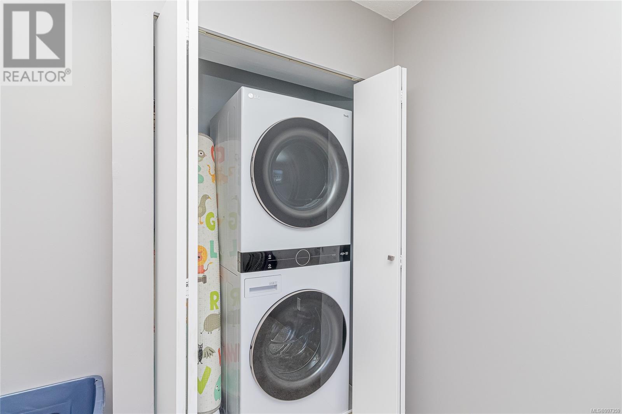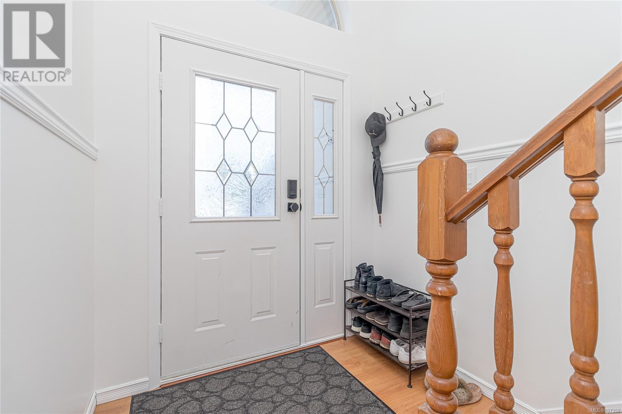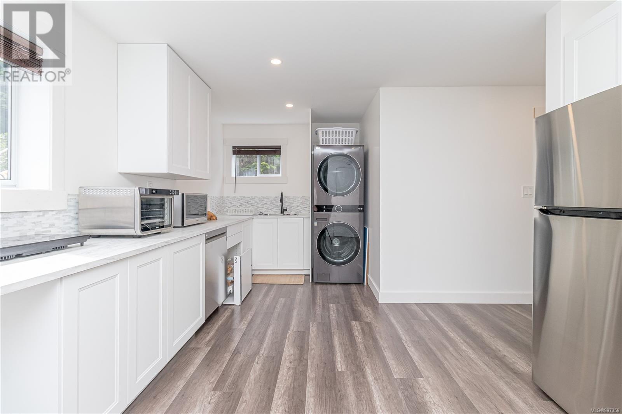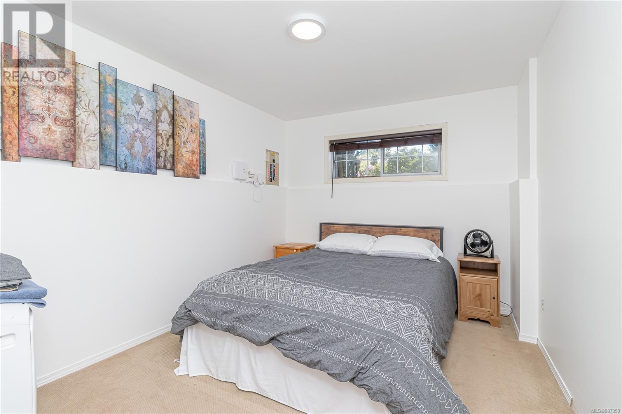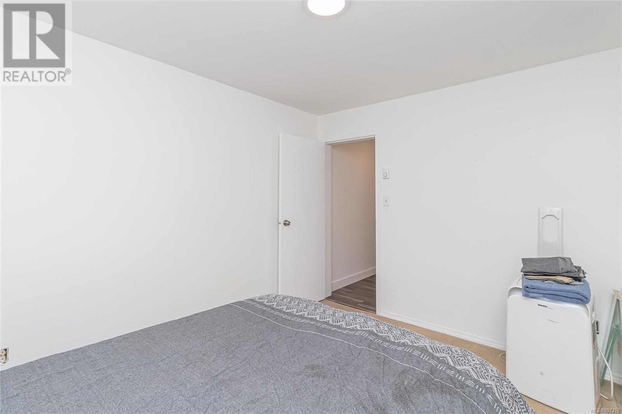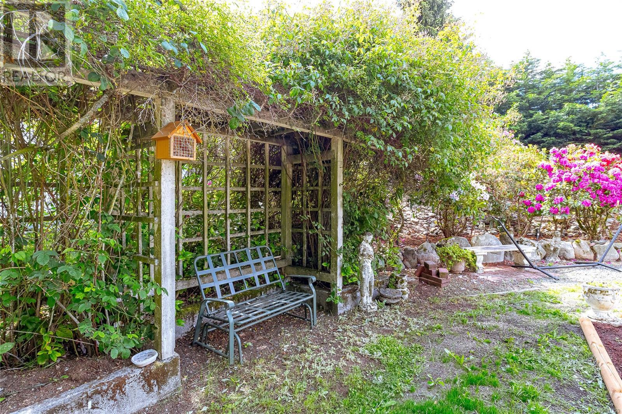4 Bedroom
3 Bathroom
2200 Sqft
Contemporary, Westcoast
Air Conditioned
Baseboard Heaters, Heat Pump
$899,000
Beautifully renovated 4-bedroom, 3-bathroom home in a quiet North Nanaimo cul-de-sac. This move-in ready property offers a flexible layout with a potential rental or guest suite downstairs. Recent updates include drywall, fresh paint, modern light fixtures, new window blinds, updated countertops, and new basement flooring. Cabinet bases are in place and await your finishing touch—an opportunity to customize the kitchen to your taste. Also features a full 2-car garage, RV hookups, and a sunny, private backyard with vegetable garden and berry bushes. Partial ocean views from the front and excellent privacy in the rear yard with minimal neighbouring sightlines. Located close to parks, schools, shopping centres, beaches, and just a short drive to the hospital. A great opportunity to own a well-located, stylish home with space, sunlight, and flexibility to make it your own! (id:57571)
Property Details
|
MLS® Number
|
997359 |
|
Property Type
|
Single Family |
|
Neigbourhood
|
North Nanaimo |
|
Features
|
Central Location, Level Lot, Corner Site, Other |
|
Parking Space Total
|
4 |
|
Plan
|
Vip53561 |
Building
|
Bathroom Total
|
3 |
|
Bedrooms Total
|
4 |
|
Architectural Style
|
Contemporary, Westcoast |
|
Constructed Date
|
1987 |
|
Cooling Type
|
Air Conditioned |
|
Heating Fuel
|
Electric |
|
Heating Type
|
Baseboard Heaters, Heat Pump |
|
Size Interior
|
2200 Sqft |
|
Total Finished Area
|
2184 Sqft |
|
Type
|
House |
Land
|
Access Type
|
Road Access |
|
Acreage
|
No |
|
Size Irregular
|
9365 |
|
Size Total
|
9365 Sqft |
|
Size Total Text
|
9365 Sqft |
|
Zoning Description
|
Rs-1 |
|
Zoning Type
|
Residential |
Rooms
| Level |
Type |
Length |
Width |
Dimensions |
|
Lower Level |
Porch |
|
|
6'6 x 5'2 |
|
Lower Level |
Entrance |
|
|
6'5 x 4'5 |
|
Lower Level |
Kitchen |
|
|
16'7 x 10'7 |
|
Lower Level |
Recreation Room |
|
|
18'3 x 16'3 |
|
Lower Level |
Bedroom |
|
|
9'8 x 11'2 |
|
Lower Level |
Bathroom |
|
|
3-Piece |
|
Main Level |
Dining Nook |
|
|
8'9 x 6'5 |
|
Main Level |
Primary Bedroom |
|
|
11'8 x 12'5 |
|
Main Level |
Living Room |
|
|
13'5 x 19'5 |
|
Main Level |
Kitchen |
|
9 ft |
Measurements not available x 9 ft |
|
Main Level |
Ensuite |
|
|
4-Piece |
|
Main Level |
Dining Room |
|
|
9'4 x 10'10 |
|
Main Level |
Bedroom |
|
|
9'9 x 9'6 |
|
Main Level |
Bedroom |
|
|
10'2 x 9'11 |
|
Main Level |
Bathroom |
|
|
4-Piece |



