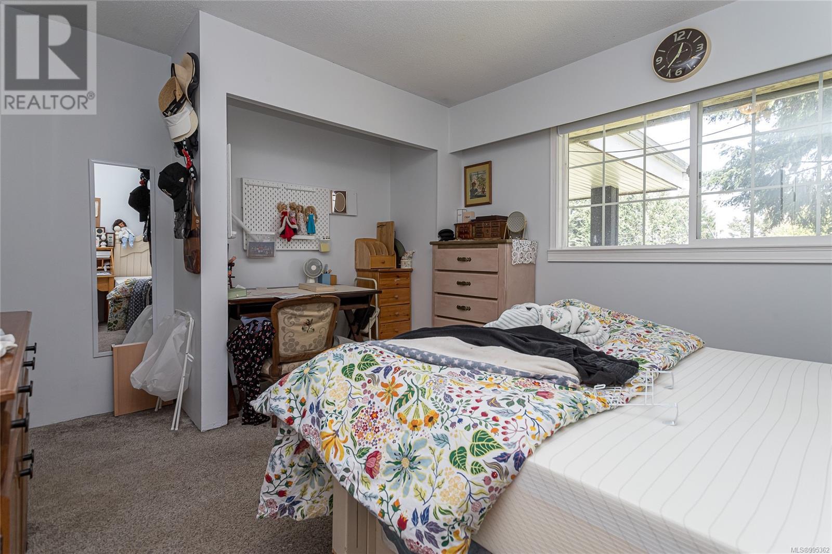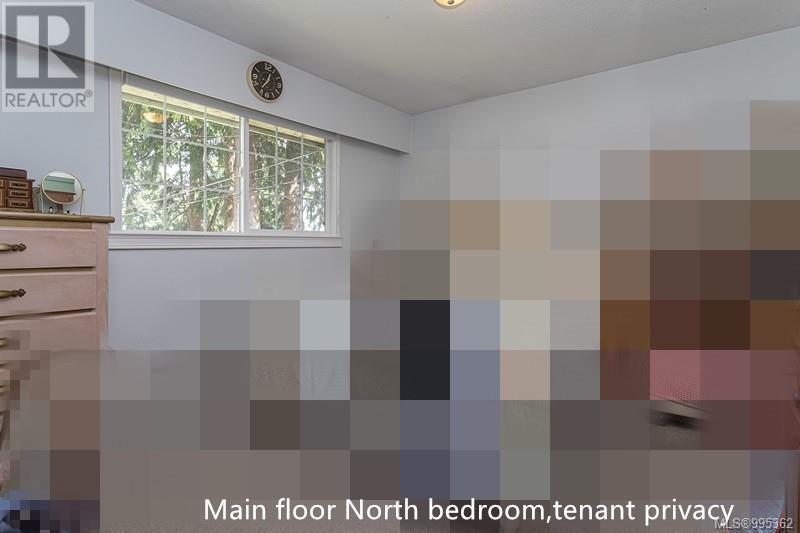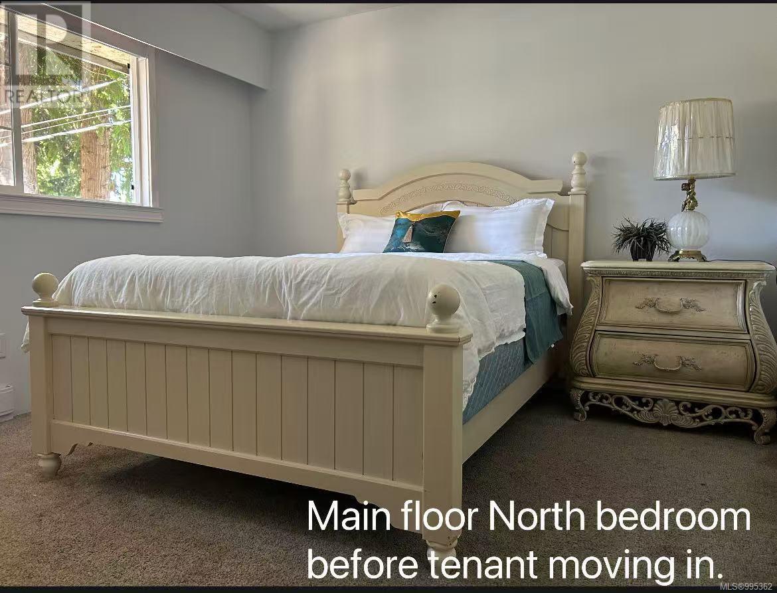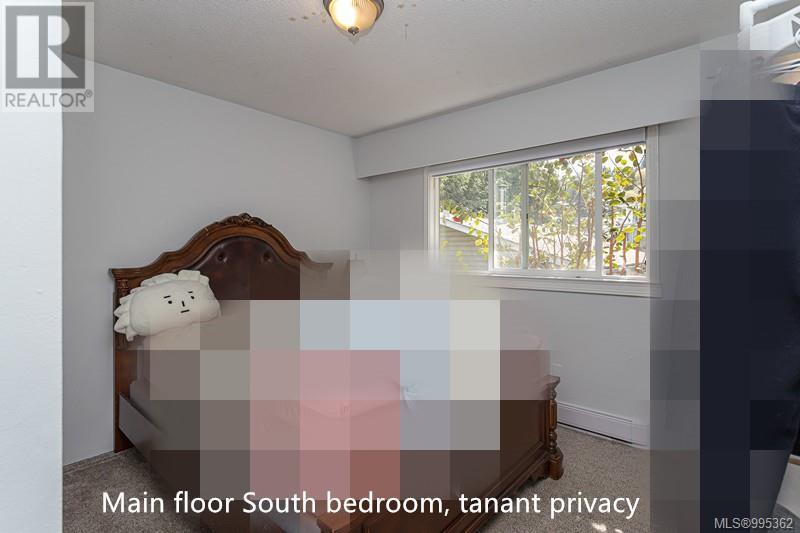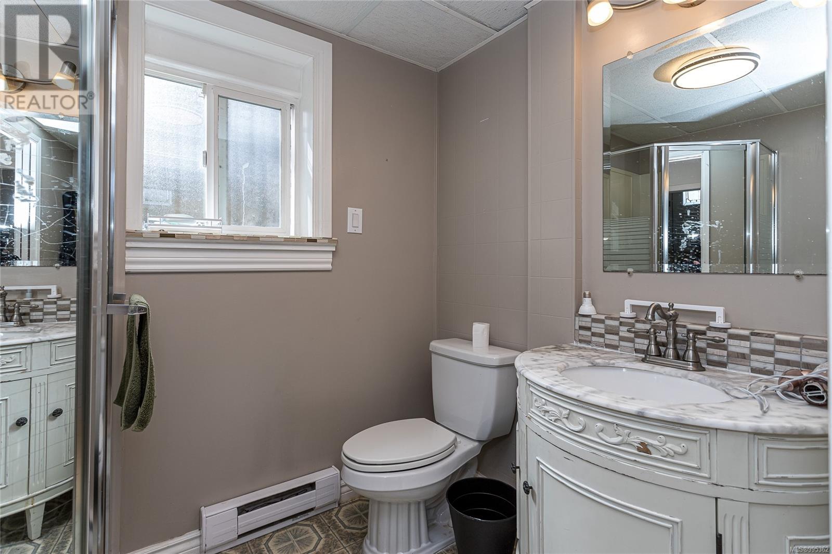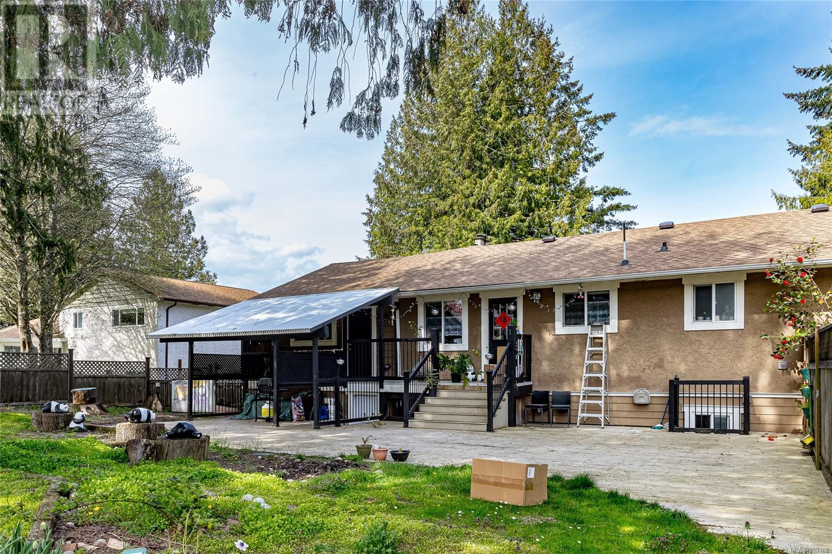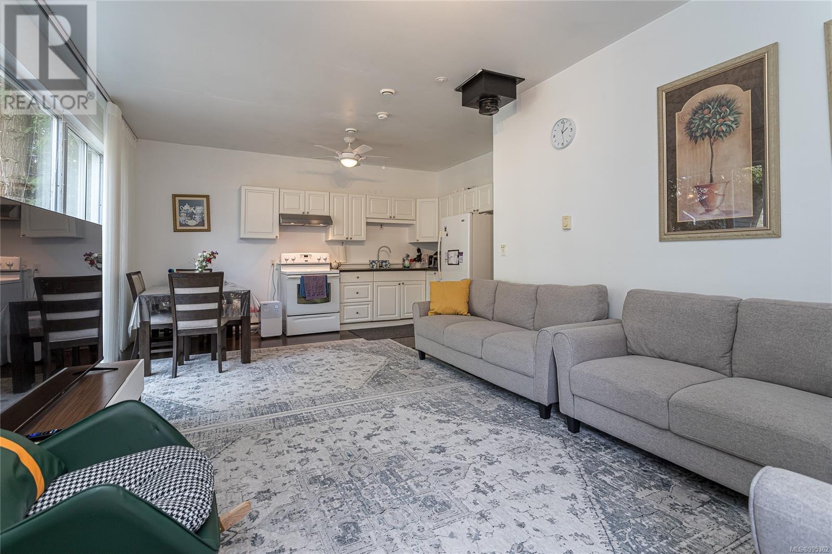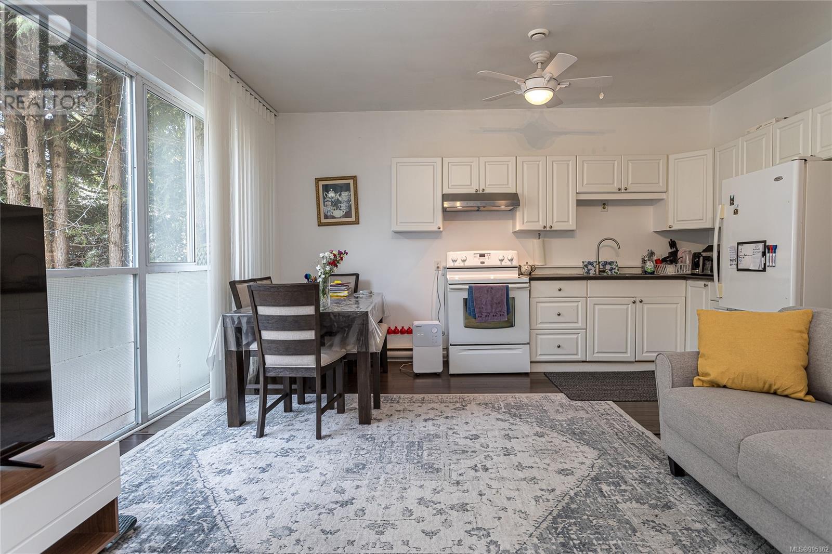6 Bedroom
4 Bathroom
3600 Sqft
Fireplace
None
Baseboard Heaters
$1,038,000
Split level Ocean View Home situated on one of North Nanaimo's most popular streets. Main house includes 4 bedrooms, plus a den ( You can also say 3 bedrooms plus 2 dens ) 3 bathrooms, living room with wood burning stove, large family room, recreation room with woodburning stove also. Two bedroom unauthorized carriage home with its own drive way. 15,000 sq ft flat land. Recently renewed main house living room floor, kitchen cabinets, kitchen and bathroom counter tops and so on. Main house floor provides living room, kitchen, dining room, family room ( use as a bedroom now ) primary bedroom, another bedroom, 3 pcs bathroom; Lower floor offers one more bedroom, one den, one office, 3 pcs bathroom, laundry room, rec room, plus another 3 pcs bathroom. Good for investment and living one rent another. Walking distance to ocean, driving minute to Malls and Ferry destination. Welcome to see. (id:57571)
Property Details
|
MLS® Number
|
995362 |
|
Property Type
|
Single Family |
|
Neigbourhood
|
North Nanaimo |
|
Features
|
Level Lot, Private Setting, Other |
|
Parking Space Total
|
4 |
|
Plan
|
Vip24671 |
|
View Type
|
Ocean View |
Building
|
Bathroom Total
|
4 |
|
Bedrooms Total
|
6 |
|
Constructed Date
|
1974 |
|
Cooling Type
|
None |
|
Fireplace Present
|
Yes |
|
Fireplace Total
|
2 |
|
Heating Fuel
|
Electric |
|
Heating Type
|
Baseboard Heaters |
|
Size Interior
|
3600 Sqft |
|
Total Finished Area
|
3286 Sqft |
|
Type
|
House |
Land
|
Access Type
|
Road Access |
|
Acreage
|
No |
|
Size Irregular
|
15000 |
|
Size Total
|
15000 Sqft |
|
Size Total Text
|
15000 Sqft |
|
Zoning Description
|
R5 |
|
Zoning Type
|
Residential |
Rooms
| Level |
Type |
Length |
Width |
Dimensions |
|
Lower Level |
Bathroom |
|
|
3-Piece |
|
Lower Level |
Recreation Room |
|
|
13'11 x 17'6 |
|
Lower Level |
Laundry Room |
|
|
10'3 x 5'7 |
|
Lower Level |
Bathroom |
|
|
3-Piece |
|
Lower Level |
Den |
|
|
8'5 x 13'3 |
|
Lower Level |
Bedroom |
|
|
11'0 x 10'1 |
|
Lower Level |
Bedroom |
|
|
14'7 x 13'3 |
|
Main Level |
Bathroom |
|
|
3-Piece |
|
Main Level |
Bedroom |
|
|
11'3 x 9'2 |
|
Main Level |
Primary Bedroom |
|
|
12'2 x 11'3 |
|
Main Level |
Family Room |
|
|
15'1 x 20'2 |
|
Main Level |
Dining Room |
|
|
7'5 x 12'2 |
|
Main Level |
Kitchen |
|
|
14'11 x 12'1 |
|
Main Level |
Living Room |
|
|
19'4 x 14'0 |
|
Other |
Bathroom |
|
|
4-Piece |
|
Other |
Laundry Room |
|
|
5'5 x 7'0 |
|
Other |
Bedroom |
|
|
7'4 x 12'3 |
|
Other |
Bedroom |
|
|
8'4 x 9'11 |
|
Other |
Dining Room |
|
|
6'8 x 10'2 |
|
Other |
Kitchen |
|
|
8'1 x 10'6 |
|
Other |
Living Room |
|
|
12'7 x 14'10 |














