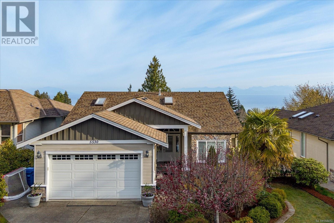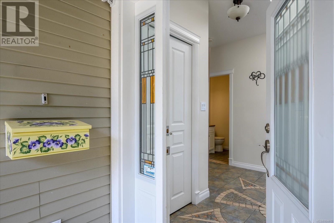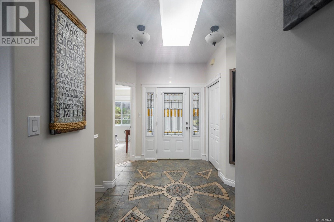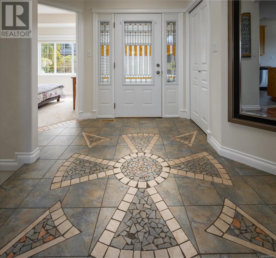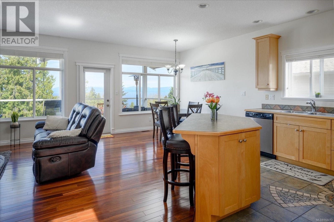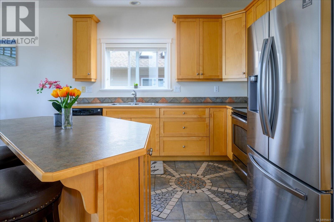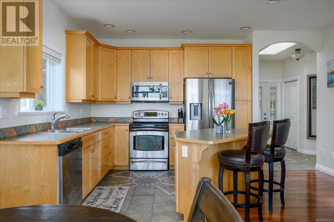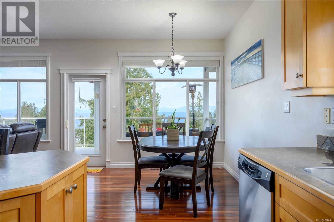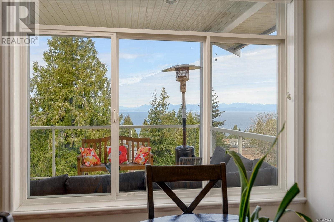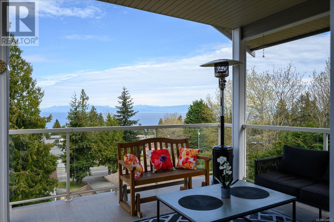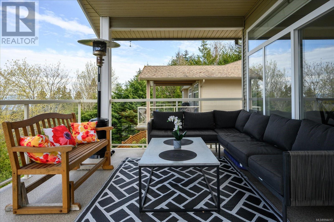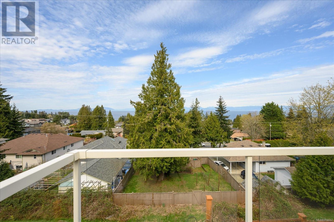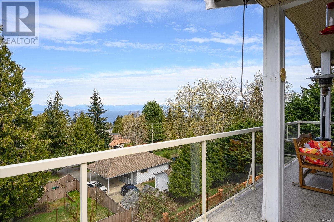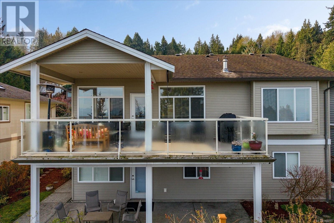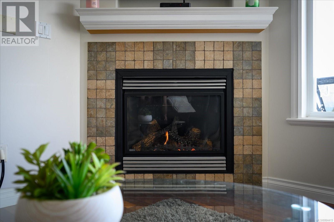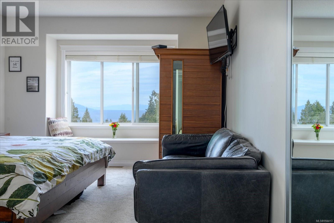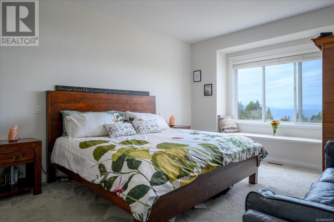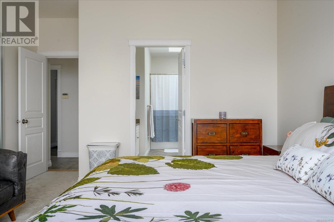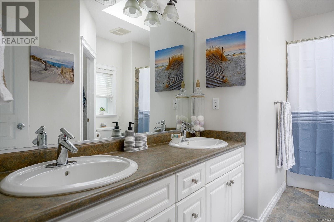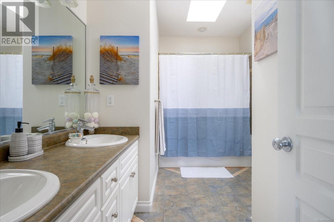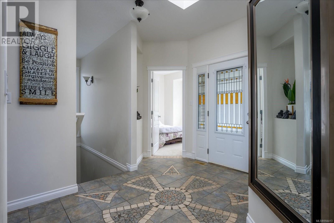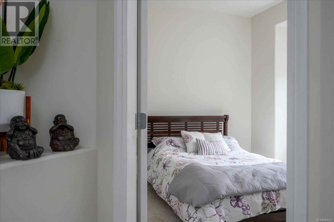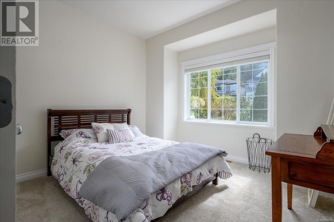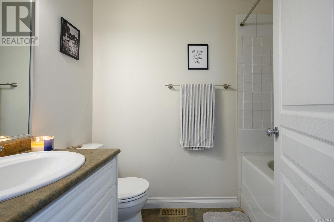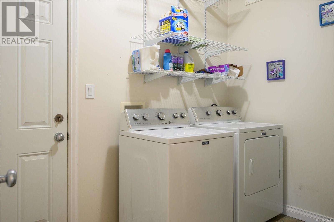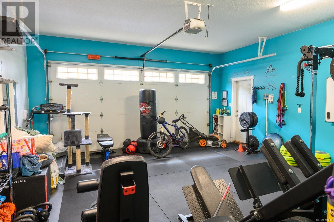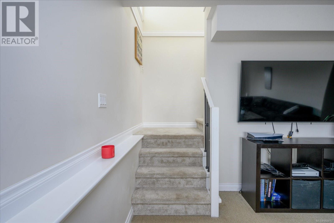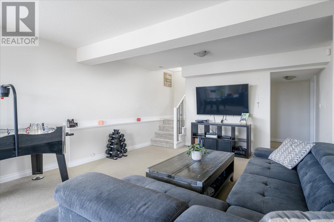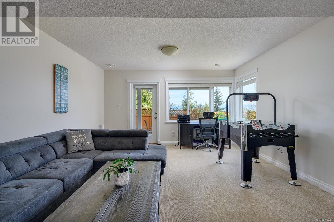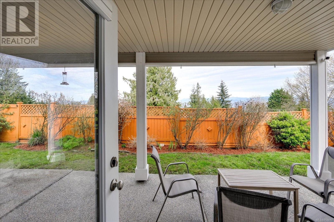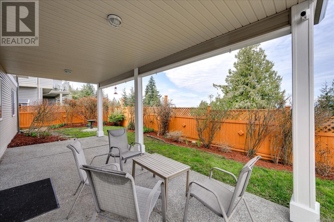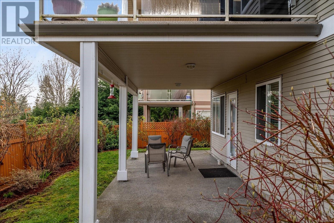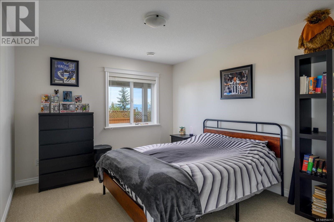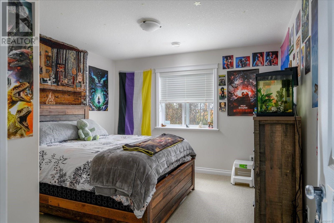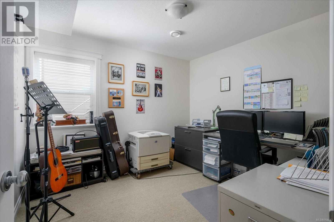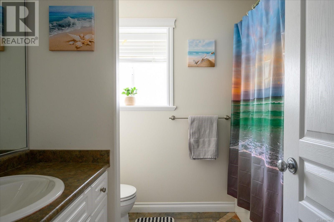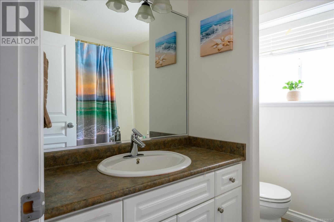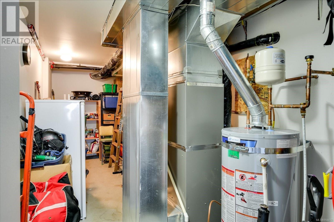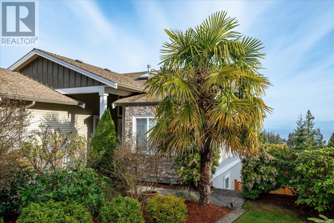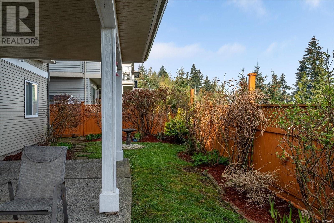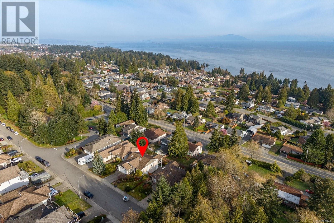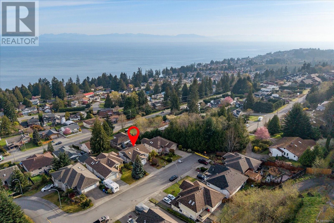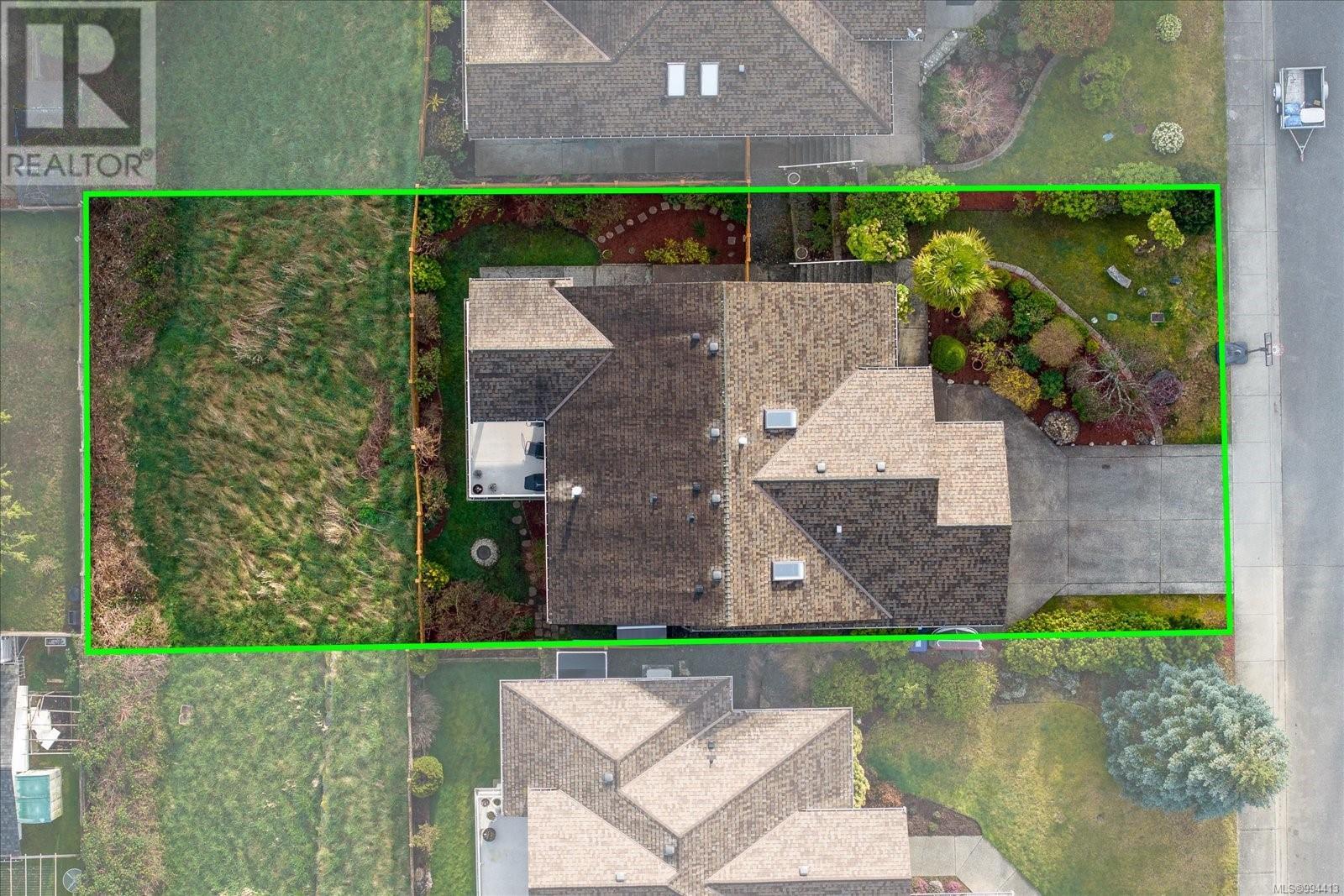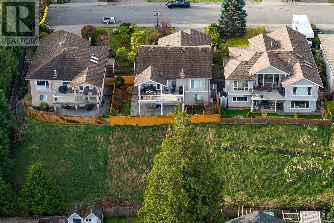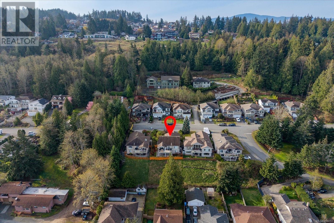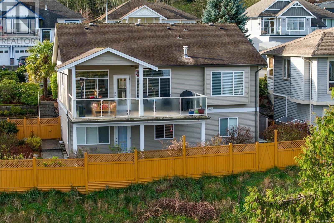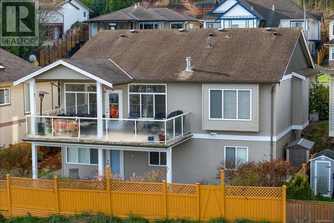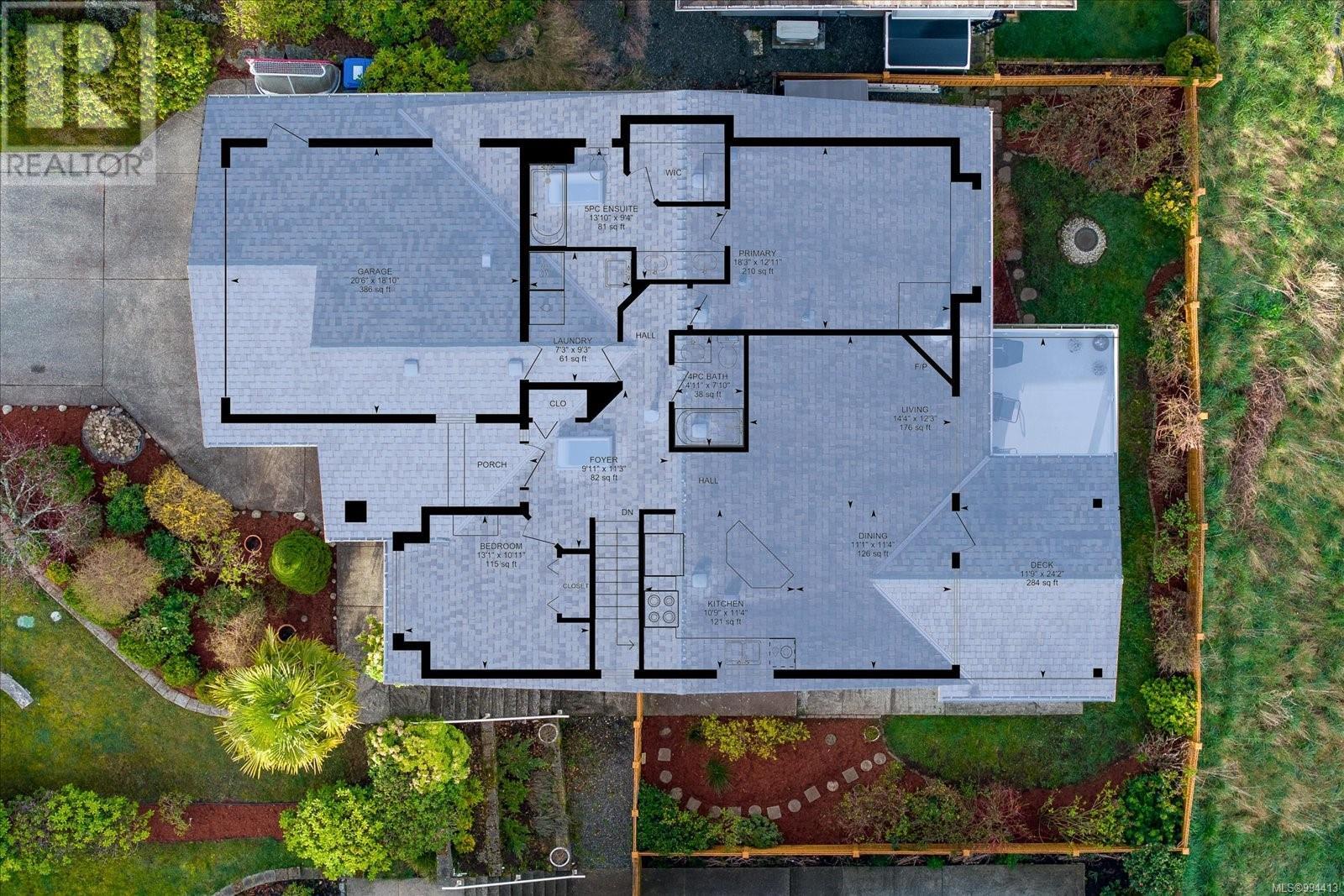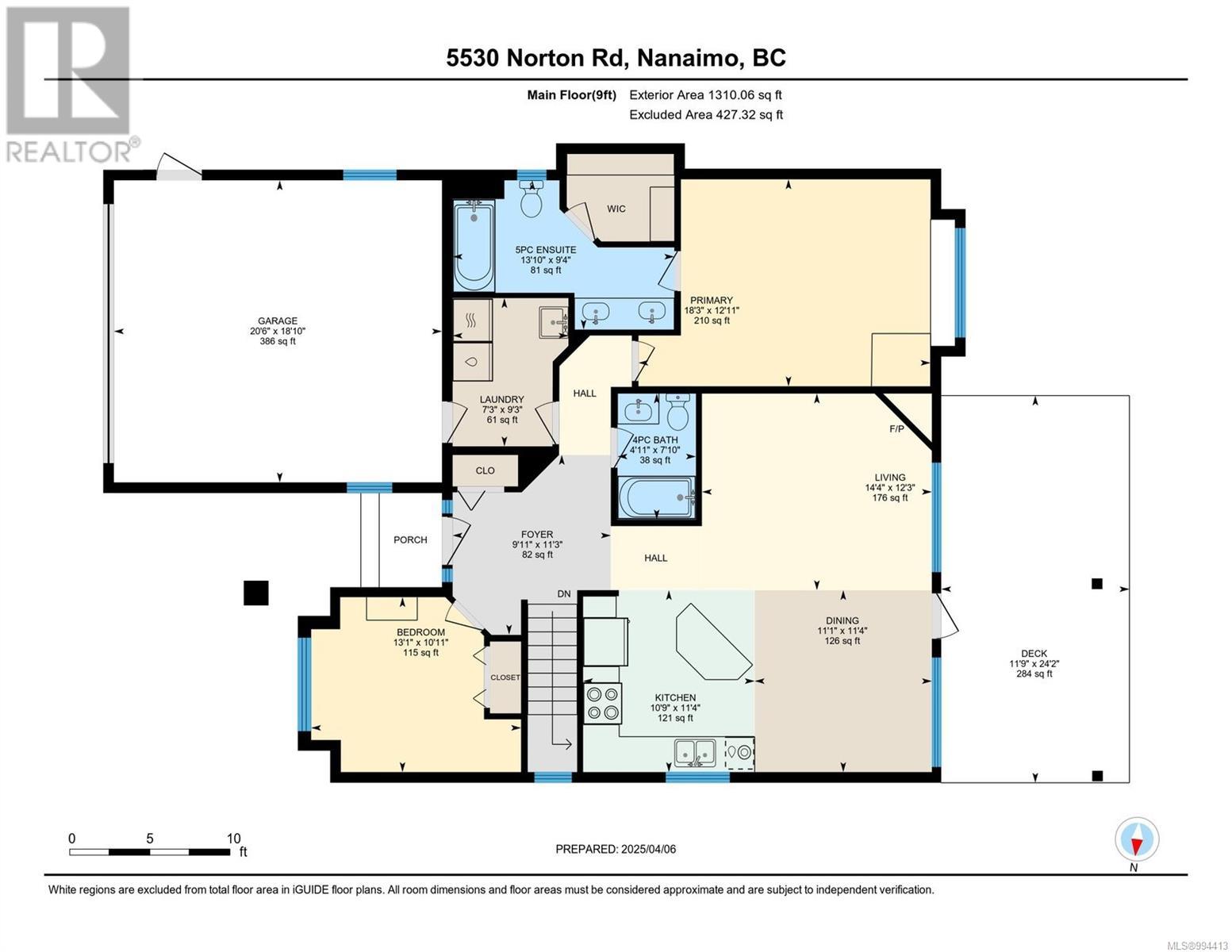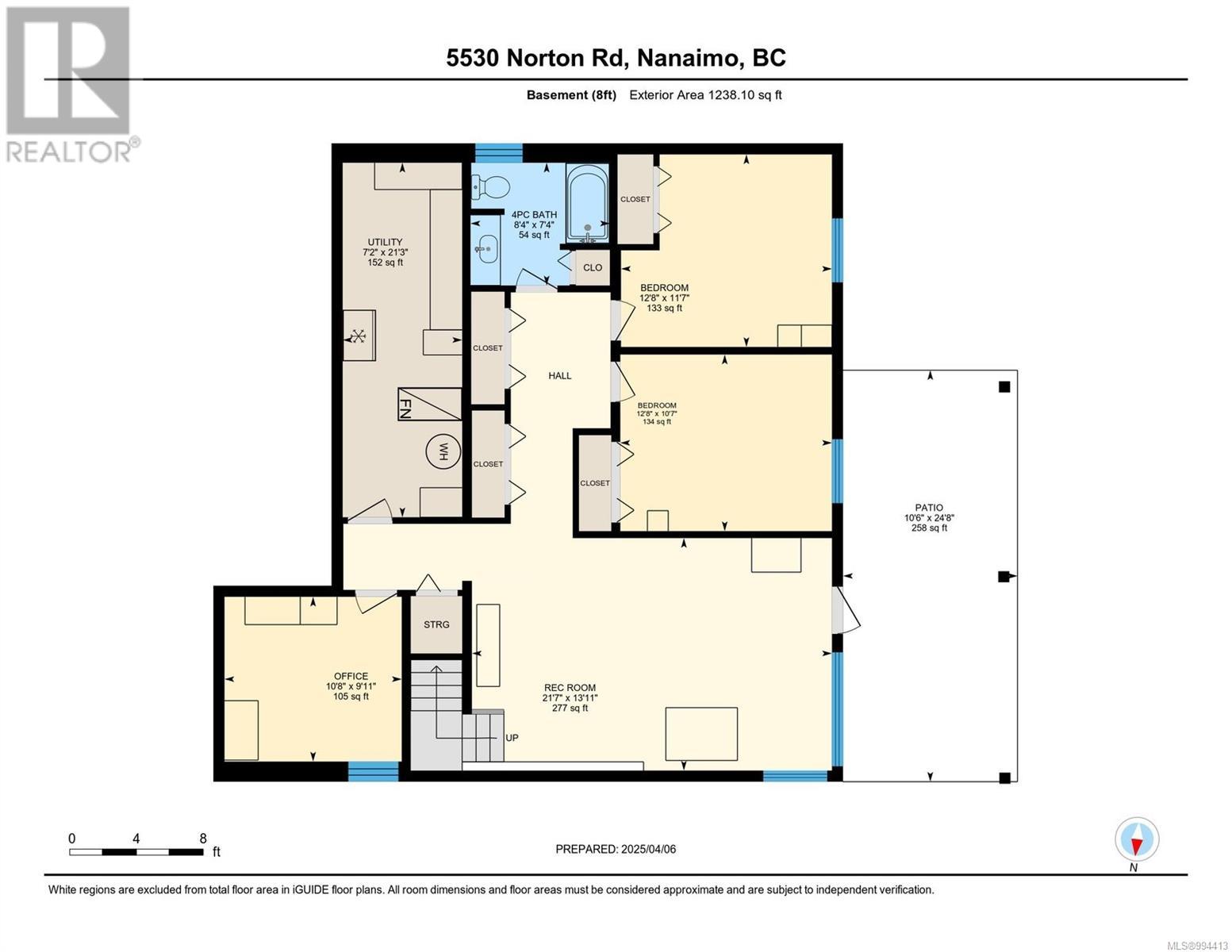5 Bedroom
3 Bathroom
2500 Sqft
Fireplace
Air Conditioned
Forced Air, Heat Pump
$1,180,000
Welcome to this beautifully maintained, open-concept home offering breathtaking ocean views and an ideal layout for relaxed coastal living. Nestled on a peaceful dead-end road, this home combines comfort, style, and panoramic scenery. The level entry upper floor features a bright and airy open-concept kitchen, dining, and living area—all designed to take full advantage of the incredible ocean views. Step out onto the spacious deck, where you can relax or entertain while overlooking the stunning coastal landscape. The large primary suite also enjoys spectacular views and includes a luxurious ensuite with a 6-foot soaker tub and walk in closet, creating the perfect retreat. A second bedroom and laundry off the double car garage complete this floor. Downstairs, which also has views, you’ll find a generous recreation room, three well-sized bedrooms, and another full bathroom—ideal for guests, teens, or extended family. Year-round comfort is ensured with an efficient heat pump and natural gas furnace. There is a newer fridge, microwave and hot water tank for peace of mind. Whether you're enjoying access to the many local beaches in this sought after area, or soaking in the views from the main living areas, the deck, or your private primary suite, this home is a true West Coast gem. (id:57571)
Property Details
|
MLS® Number
|
994413 |
|
Property Type
|
Single Family |
|
Neigbourhood
|
Hammond Bay |
|
Features
|
Other |
|
Parking Space Total
|
4 |
|
View Type
|
Ocean View |
Building
|
Bathroom Total
|
3 |
|
Bedrooms Total
|
5 |
|
Constructed Date
|
2005 |
|
Cooling Type
|
Air Conditioned |
|
Fireplace Present
|
Yes |
|
Fireplace Total
|
1 |
|
Heating Fuel
|
Natural Gas |
|
Heating Type
|
Forced Air, Heat Pump |
|
Size Interior
|
2500 Sqft |
|
Total Finished Area
|
2548 Sqft |
|
Type
|
House |
Parking
Land
|
Access Type
|
Road Access |
|
Acreage
|
No |
|
Size Irregular
|
8145 |
|
Size Total
|
8145 Sqft |
|
Size Total Text
|
8145 Sqft |
|
Zoning Type
|
Residential |
Rooms
| Level |
Type |
Length |
Width |
Dimensions |
|
Lower Level |
Other |
|
|
21'3 x 7'2 |
|
Lower Level |
Recreation Room |
|
|
13'11 x 21'7 |
|
Lower Level |
Bedroom |
|
|
9'11 x 10'8 |
|
Lower Level |
Bedroom |
|
|
11'7 x 12'8 |
|
Lower Level |
Bedroom |
|
|
10'7 x 12'8 |
|
Lower Level |
Bathroom |
|
|
4-Piece |
|
Main Level |
Primary Bedroom |
|
|
12'11 x 18'3 |
|
Main Level |
Living Room |
|
|
12'3 x 14'4 |
|
Main Level |
Laundry Room |
|
|
9'3 x 7'3 |
|
Main Level |
Kitchen |
|
|
11'4 x 10'9 |
|
Main Level |
Entrance |
|
|
11'3 x 9'11 |
|
Main Level |
Dining Room |
|
|
11'4 x 11'1 |
|
Main Level |
Bedroom |
|
|
10'11 x 13'1 |
|
Main Level |
Ensuite |
|
|
5-Piece |
|
Main Level |
Bathroom |
|
|
4-Piece |


