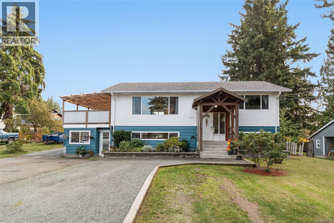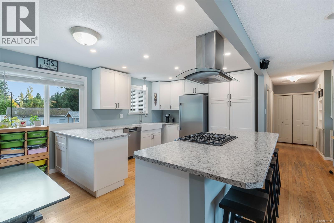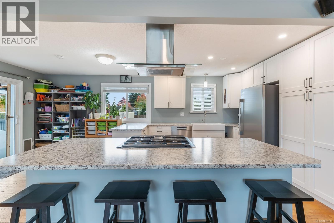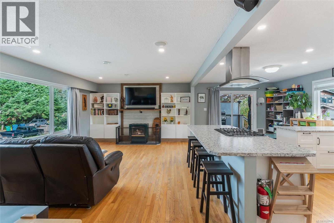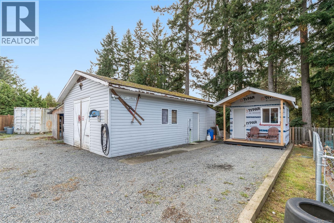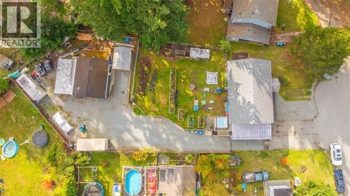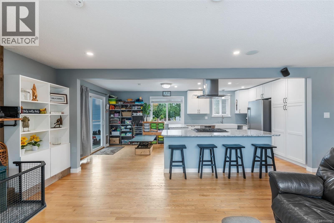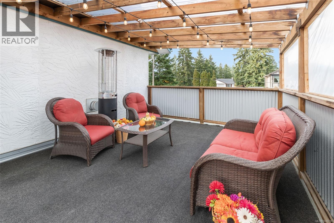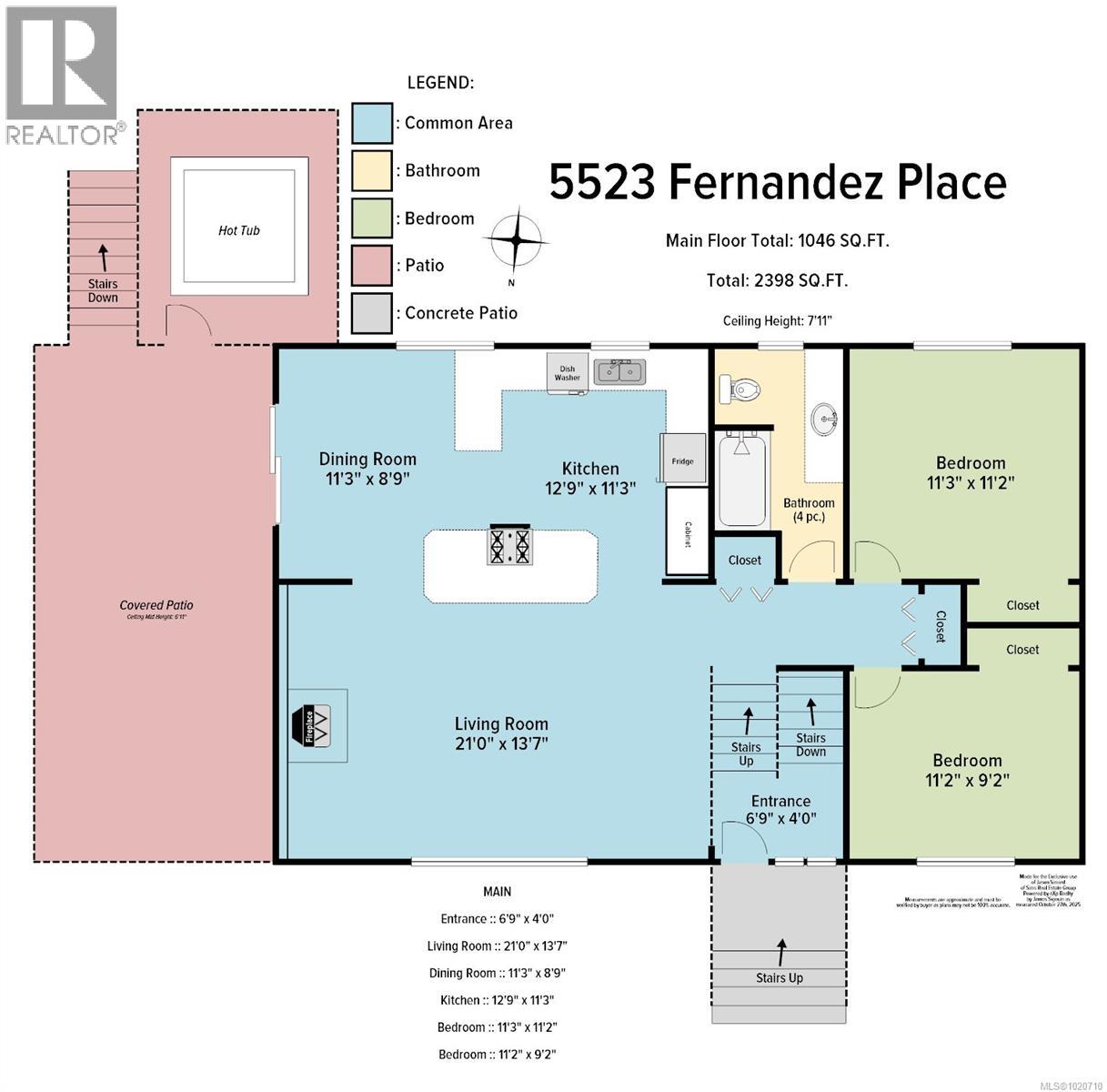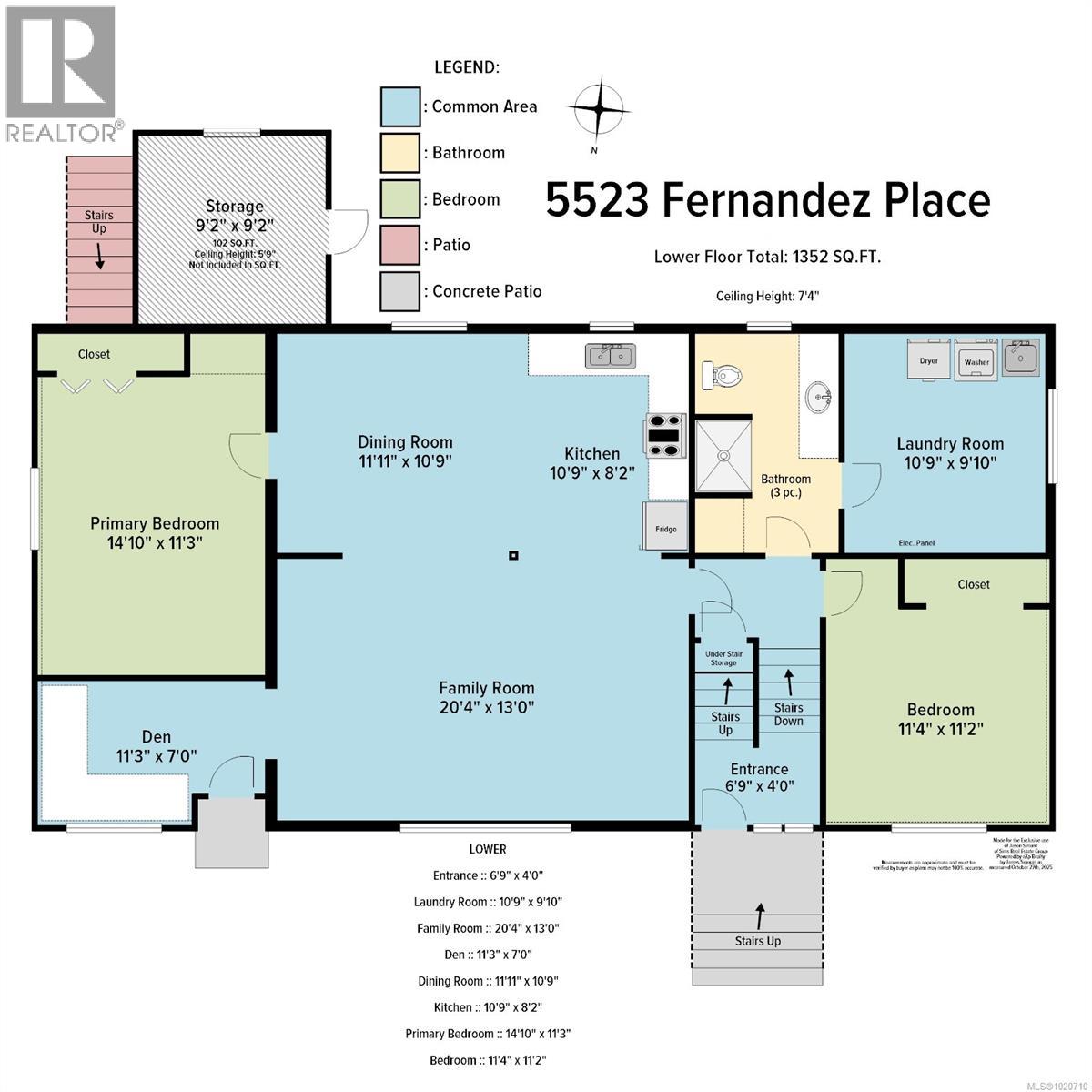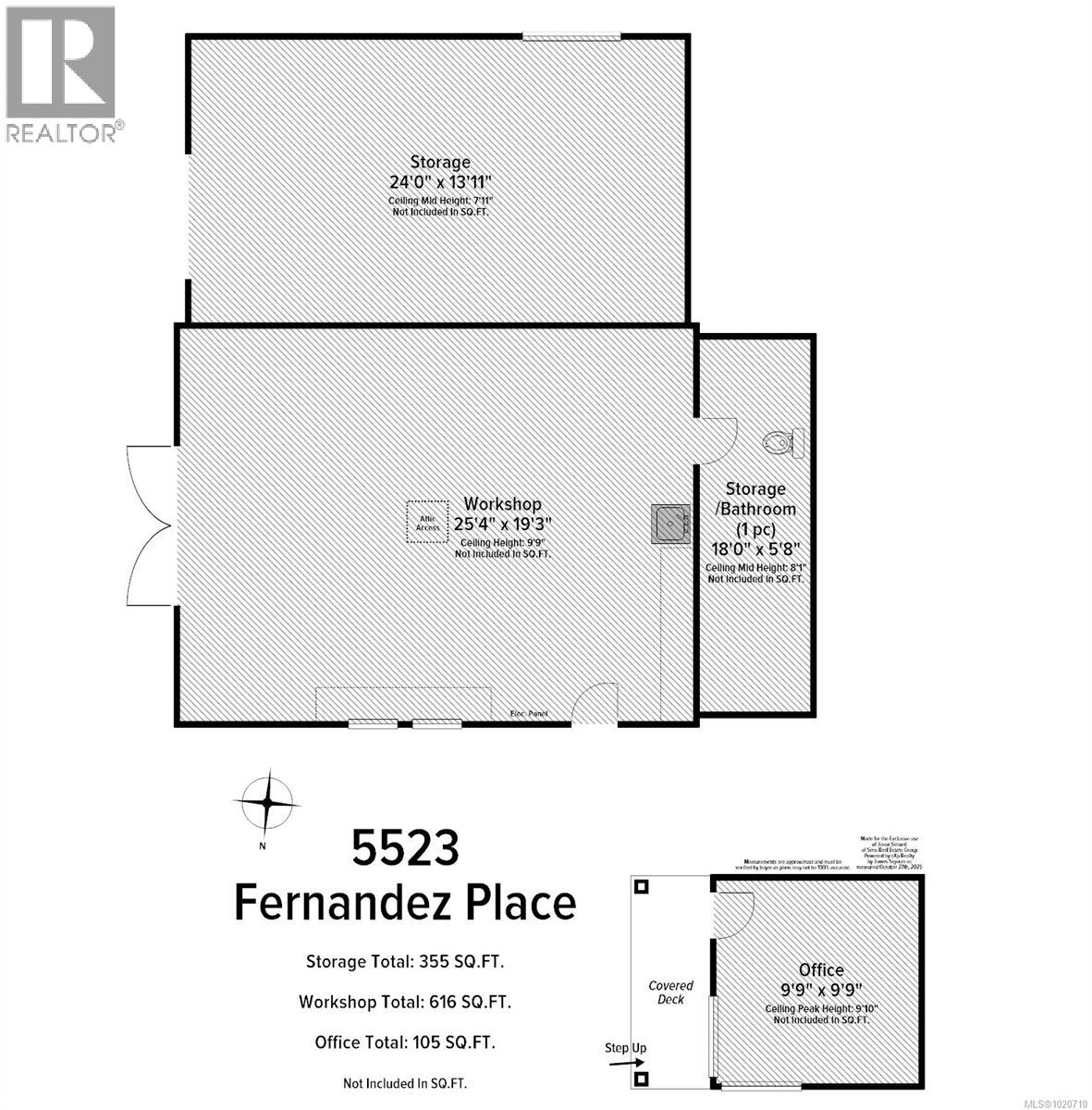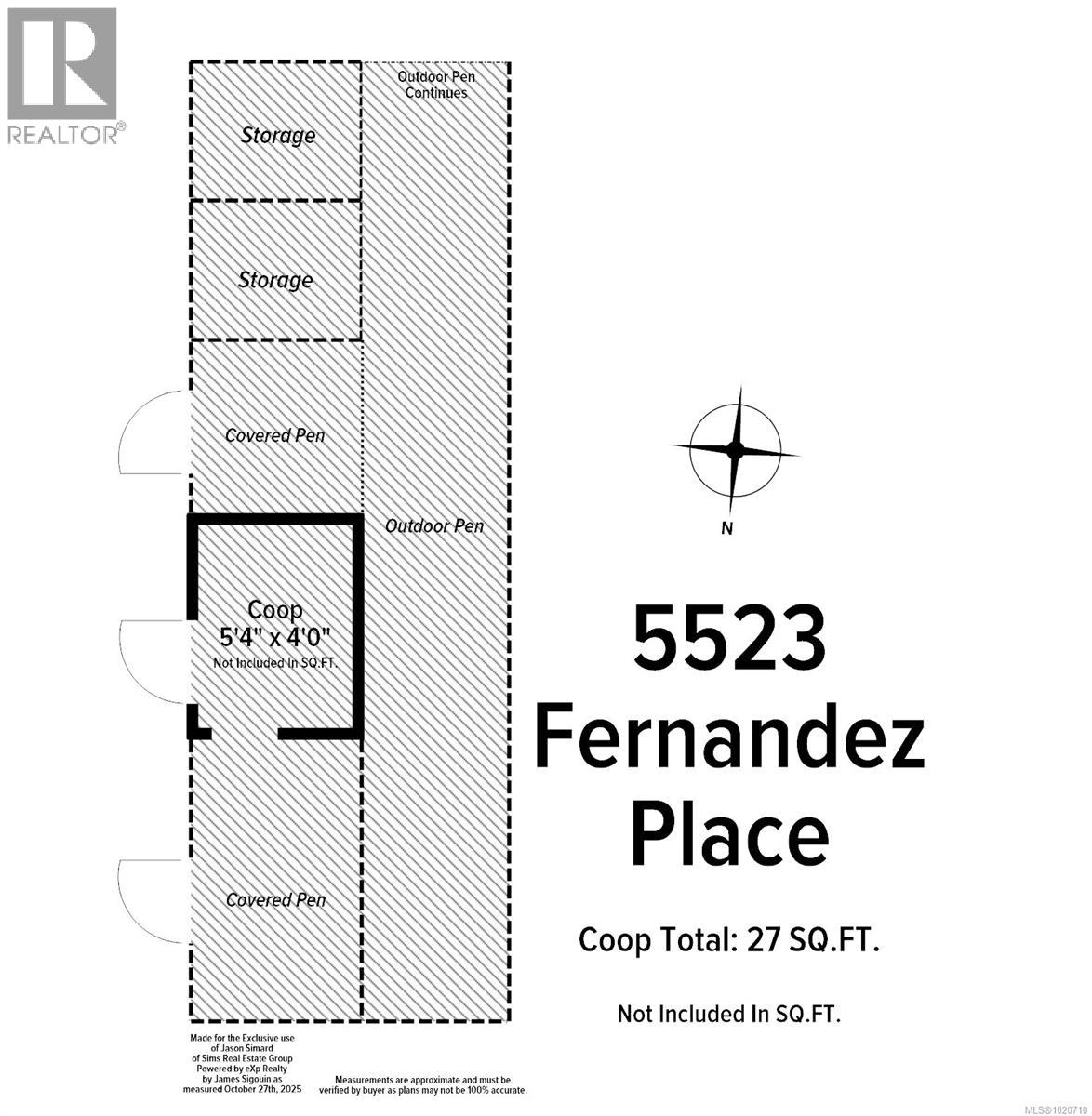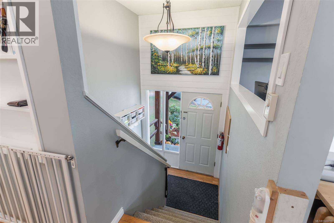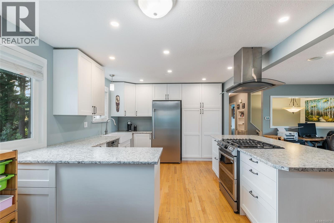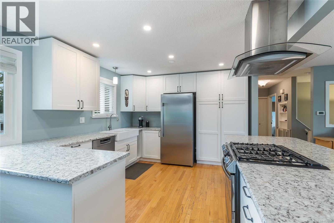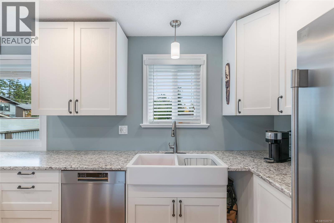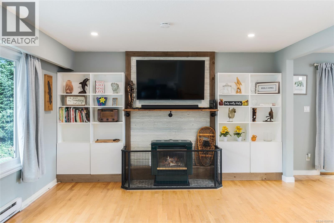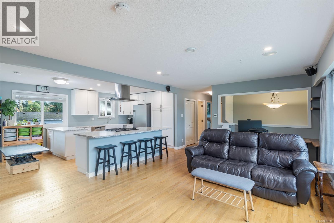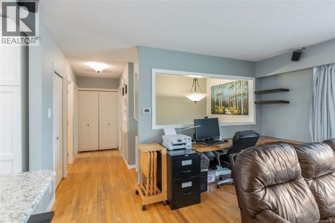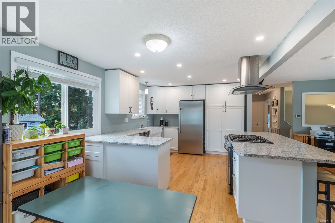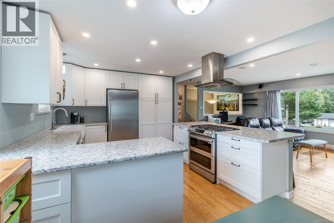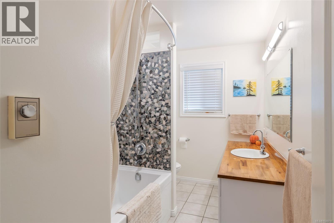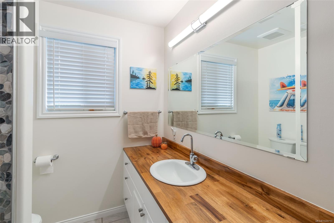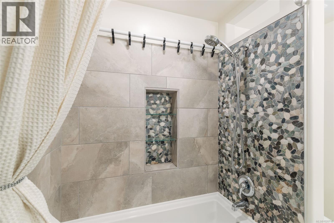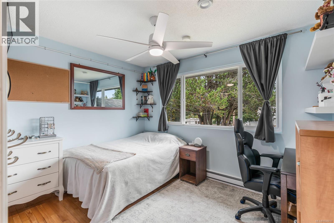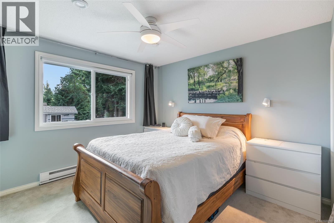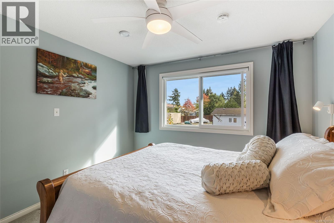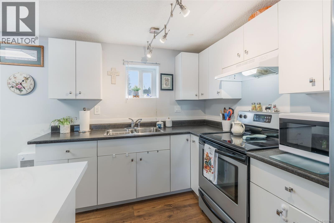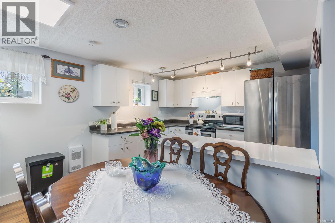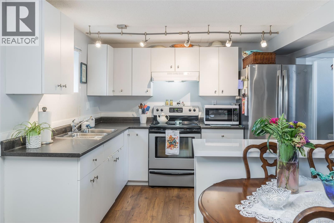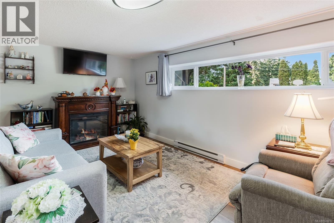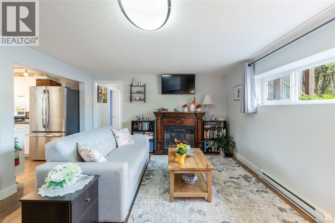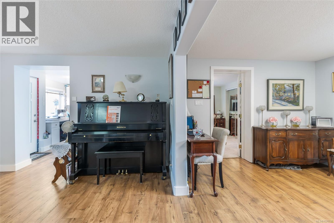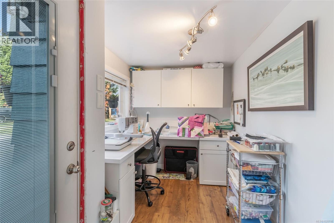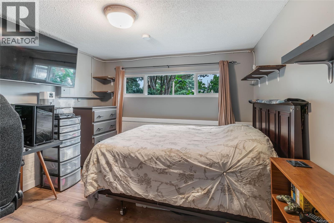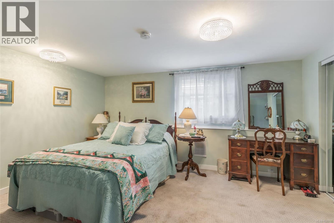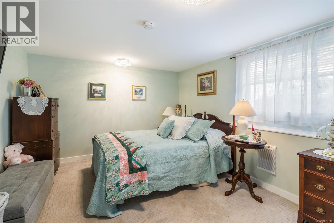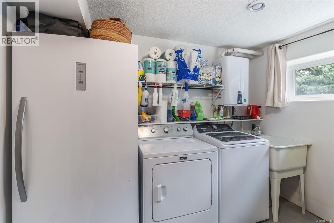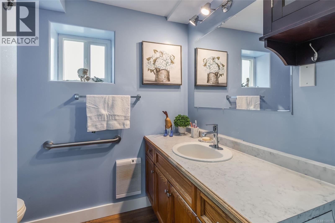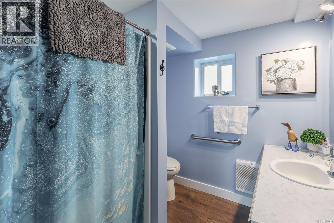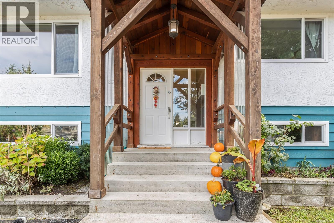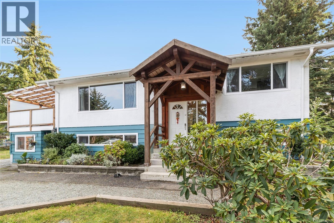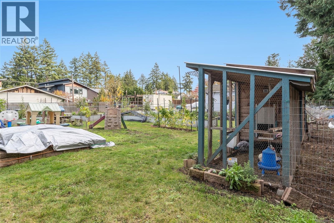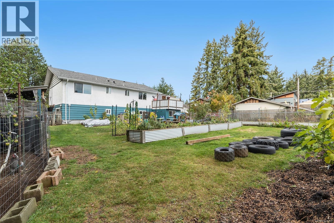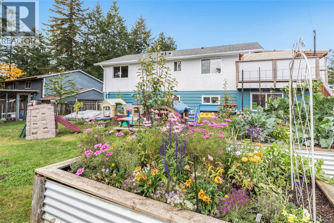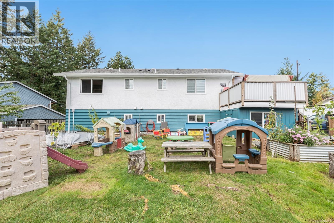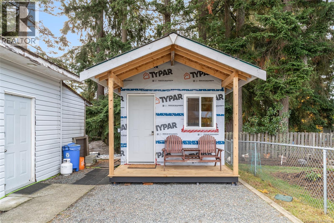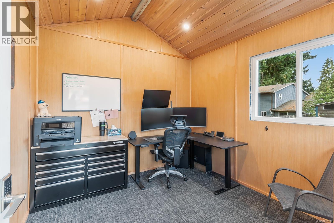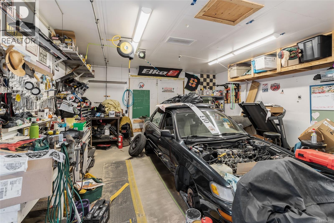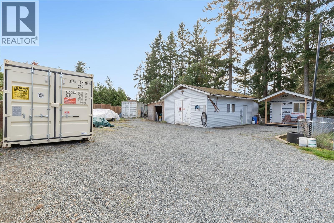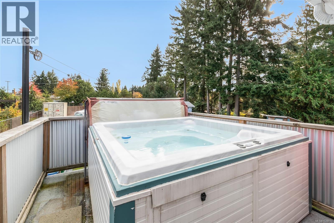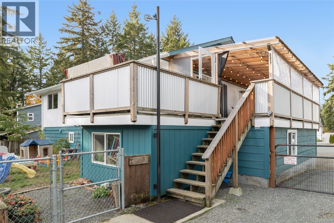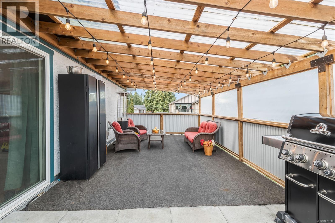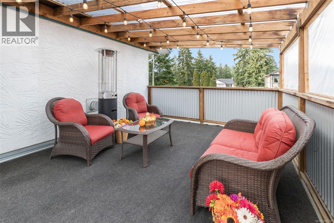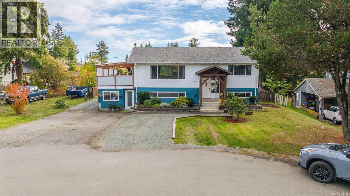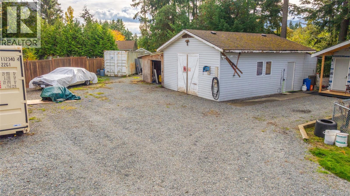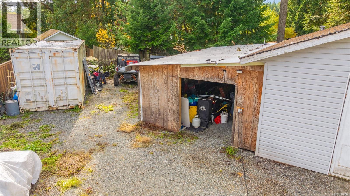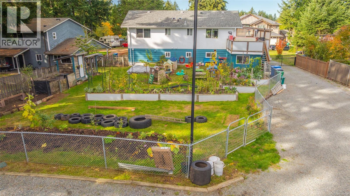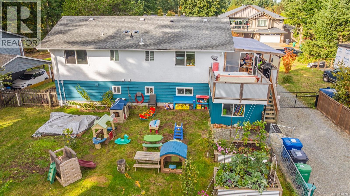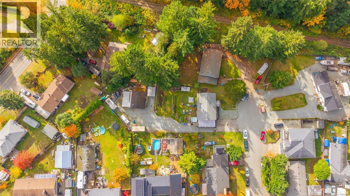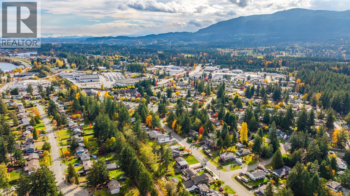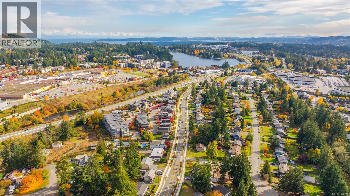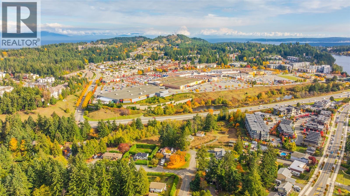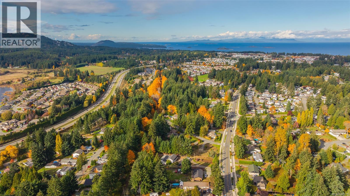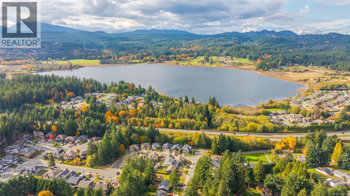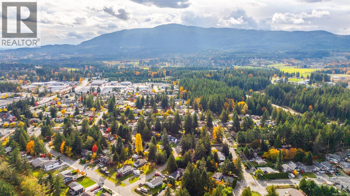4 Bedroom
2 Bathroom
2,398 ft2
Fireplace
None
Baseboard Heaters
$899,000
Tucked away at the end of a quiet cul-de-sac, this property is packed with lifestyle and potential. The fully fenced .35-acre lot offers an electric gate, loads of parking for RVs, boats, or work vehicles, plus space to unwind with a covered deck and hot tub. A standout 616 sqft shop comes complete with its own bathroom and car hoist — ideal for mechanics, tradespeople, or hobbyists. Need more work or creative space? A separate fully wired 10×10 office/workshop has you covered. Inside, the home is warm, functional, and flexible. The main level features a bright, open-concept kitchen and living area designed for easy living and entertaining. With 4 bedrooms and 2 bathrooms total, the layout shines — especially with a fully equipped second kitchen and separate entrance downstairs, already set up as a 2-bedroom suite. Perfect for family, guests, or a solid mortgage helper. Measurements approx., verify if important. (id:57571)
Property Details
|
MLS® Number
|
1020710 |
|
Property Type
|
Single Family |
|
Neigbourhood
|
Pleasant Valley |
|
Features
|
Central Location, Cul-de-sac, Private Setting, Southern Exposure, Wooded Area, Other |
|
Parking Space Total
|
6 |
|
Plan
|
Vip20005 |
|
Structure
|
Shed, Workshop |
Building
|
Bathroom Total
|
2 |
|
Bedrooms Total
|
4 |
|
Appliances
|
Hot Tub |
|
Constructed Date
|
1972 |
|
Cooling Type
|
None |
|
Fireplace Present
|
Yes |
|
Fireplace Total
|
1 |
|
Heating Fuel
|
Electric, Natural Gas |
|
Heating Type
|
Baseboard Heaters |
|
Size Interior
|
2,398 Ft2 |
|
Total Finished Area
|
2398 Sqft |
|
Type
|
House |
Land
|
Acreage
|
No |
|
Size Irregular
|
15492 |
|
Size Total
|
15492 Sqft |
|
Size Total Text
|
15492 Sqft |
|
Zoning Description
|
R5 |
|
Zoning Type
|
Residential |
Rooms
| Level |
Type |
Length |
Width |
Dimensions |
|
Lower Level |
Bathroom |
|
|
3-Piece |
|
Lower Level |
Bedroom |
|
|
11'4 x 11'2 |
|
Lower Level |
Primary Bedroom |
|
|
14'10 x 11'3 |
|
Lower Level |
Den |
|
|
11'3 x 7'0 |
|
Lower Level |
Family Room |
|
|
20'4 x 13'0 |
|
Lower Level |
Laundry Room |
|
|
10'9 x 9'10 |
|
Lower Level |
Kitchen |
|
|
10'9 x 8'2 |
|
Lower Level |
Dining Room |
|
|
11'11 x 10'9 |
|
Lower Level |
Entrance |
|
|
6'9 x 4'0 |
|
Main Level |
Bathroom |
|
|
4-Piece |
|
Main Level |
Bedroom |
|
|
11'2 x 9'2 |
|
Main Level |
Bedroom |
|
|
11'3 x 11'2 |
|
Main Level |
Kitchen |
|
|
12'9 x 11'3 |
|
Main Level |
Dining Room |
|
|
11'3 x 8'9 |
|
Main Level |
Living Room |
|
|
21'0 x 13'7 |
|
Main Level |
Entrance |
|
|
6'9 x 4'0 |
https://www.realtor.ca/real-estate/29113613/5523-fernandez-pl-nanaimo-pleasant-valley

