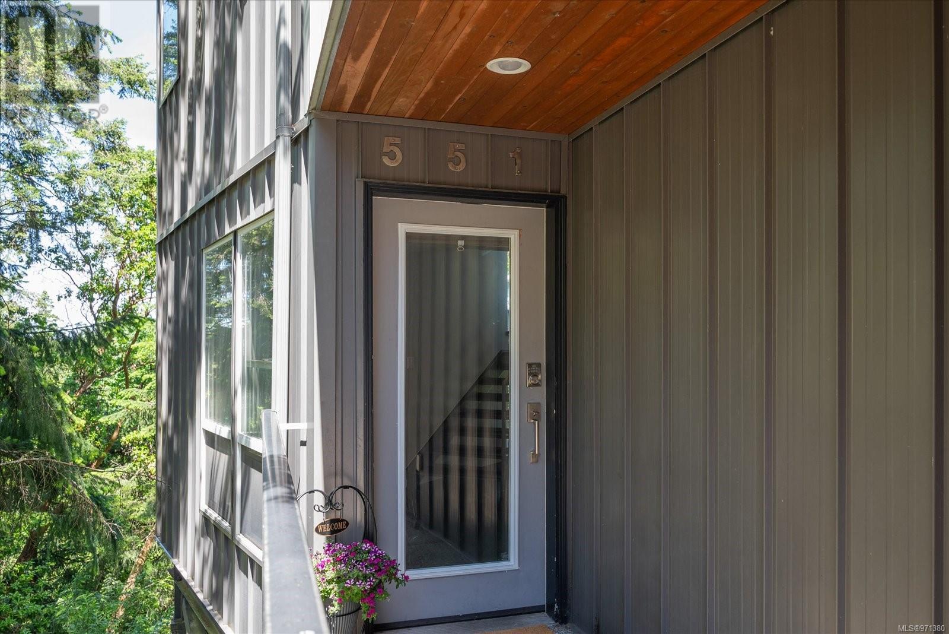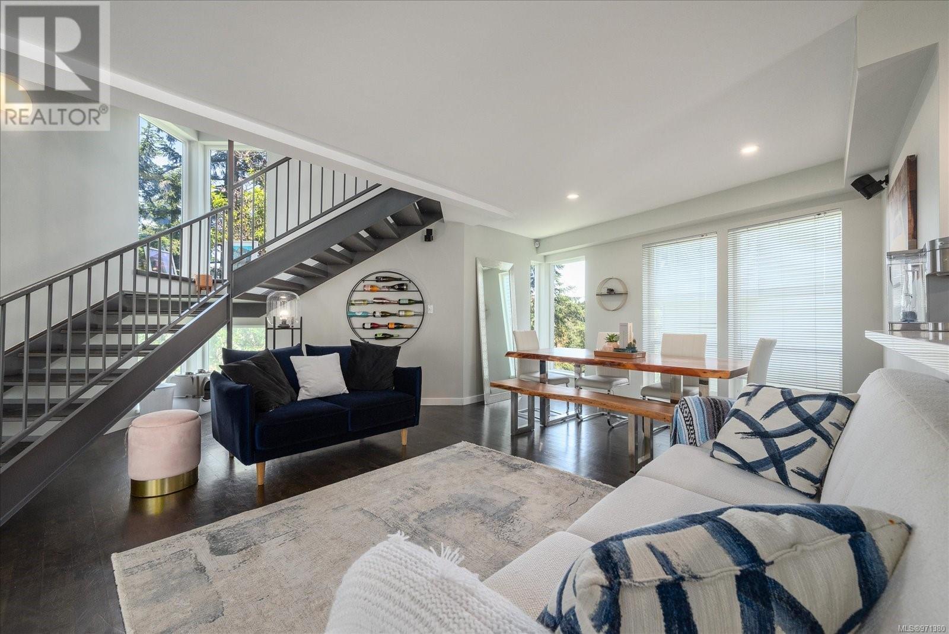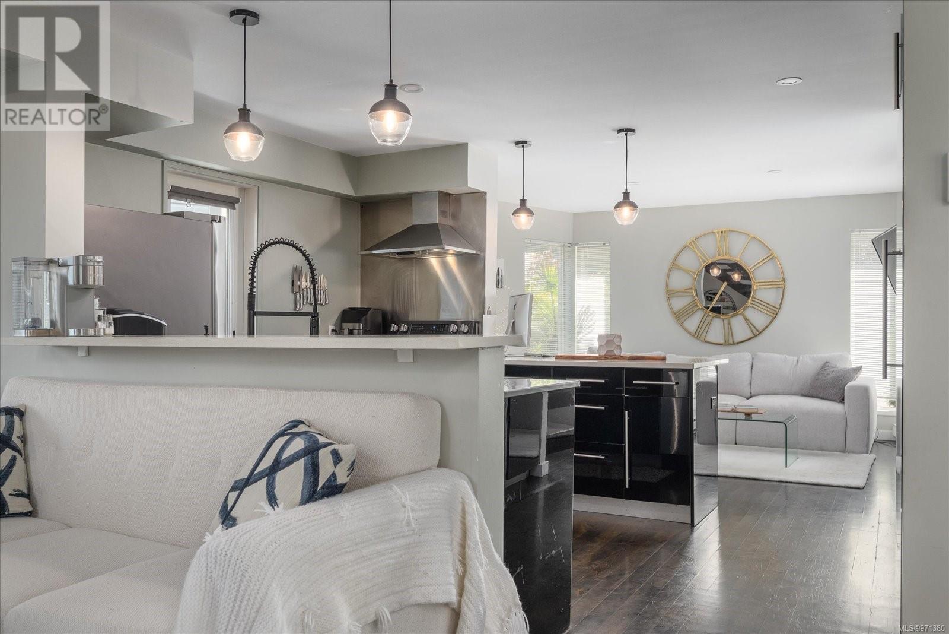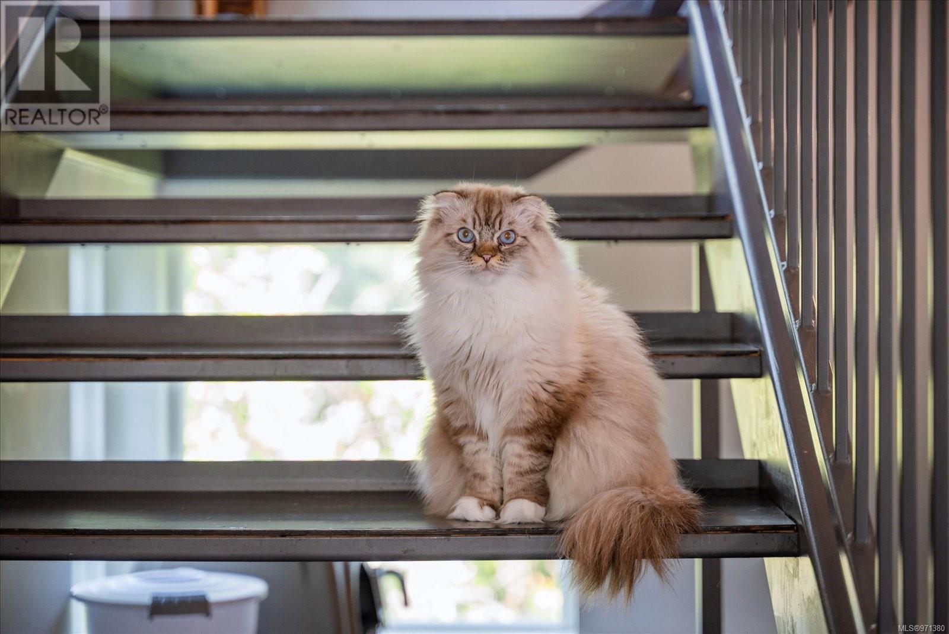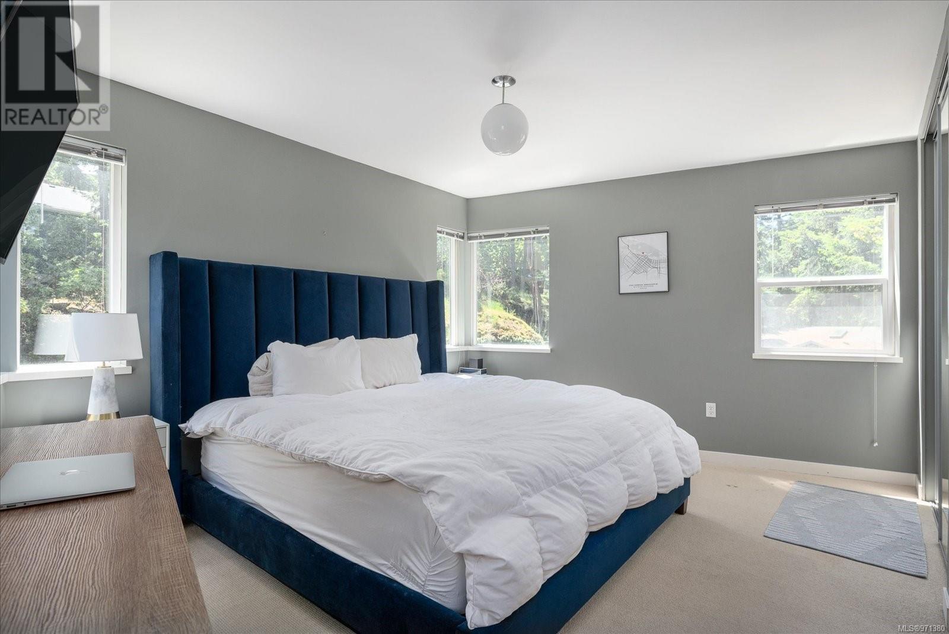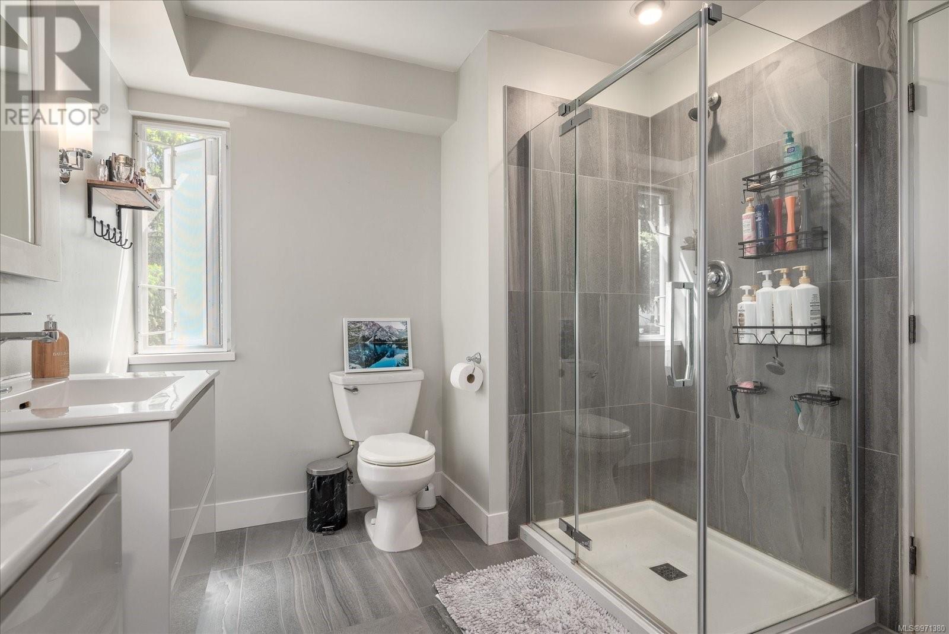3 Bedroom
2 Bathroom
1849 sqft
Contemporary
Fireplace
None
Baseboard Heaters
$799,900Maintenance,
$165 Monthly
This architecturally distinctive 1,840 sq/ft residence, located in the highly coveted Long Lake Heights area, offers an open-concept living and kitchen space ideal for exceptional entertaining. Featured in Western Living in 2007, this home boasts 3 bedrooms and 2 bathrooms across three levels, all connected by a striking triangular staircase made of hardwood and steel. The residence provides a private retreat filled with natural light through its oversized windows, and exudes a west coast charm with a forest and arbutus tree backdrop. For added luxury and durability, the rooftop decks have been enhanced with engineered structural upgrades, making them perfect for a rooftop hot tub. Here, residents can relax in style, basking in 360-degree sunshine during the summer and enjoying breathtaking views. This property is part of a bare land strata with low fees, offering both community amenities and cost-effective living. (id:57571)
Property Details
|
MLS® Number
|
971380 |
|
Property Type
|
Single Family |
|
Neigbourhood
|
Uplands |
|
Community Features
|
Pets Allowed, Family Oriented |
|
Features
|
Cul-de-sac, Private Setting, Southern Exposure, Other |
|
Parking Space Total
|
2 |
|
Plan
|
Vis830 |
|
Structure
|
Shed |
|
View Type
|
City View |
Building
|
Bathroom Total
|
2 |
|
Bedrooms Total
|
3 |
|
Architectural Style
|
Contemporary |
|
Constructed Date
|
2007 |
|
Cooling Type
|
None |
|
Fireplace Present
|
Yes |
|
Fireplace Total
|
1 |
|
Heating Fuel
|
Electric |
|
Heating Type
|
Baseboard Heaters |
|
Size Interior
|
1849 Sqft |
|
Total Finished Area
|
1849 Sqft |
|
Type
|
House |
Land
|
Access Type
|
Road Access |
|
Acreage
|
No |
|
Size Irregular
|
10194 |
|
Size Total
|
10194 Sqft |
|
Size Total Text
|
10194 Sqft |
|
Zoning Description
|
R1 |
|
Zoning Type
|
Residential |
Rooms
| Level |
Type |
Length |
Width |
Dimensions |
|
Second Level |
Bedroom |
|
|
10'0 x 12'2 |
|
Second Level |
Primary Bedroom |
|
|
16'9 x 14'9 |
|
Second Level |
Bathroom |
|
|
4'0 x 8'1 |
|
Second Level |
Bathroom |
|
|
9'10 x 14'9 |
|
Third Level |
Bedroom |
|
|
14'11 x 14'10 |
|
Main Level |
Dining Room |
|
|
9'6 x 13'2 |
|
Main Level |
Living Room |
|
|
20'3 x 20'9 |
|
Main Level |
Kitchen |
|
|
13'10 x 10'11 |
|
Main Level |
Family Room |
|
|
16'5 x 11'1 |

