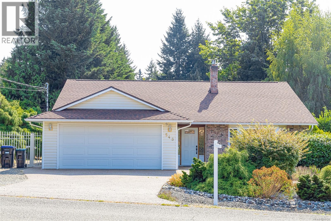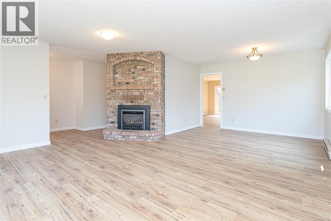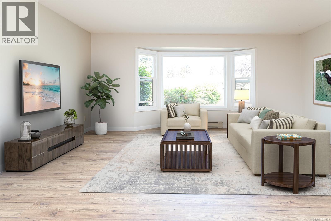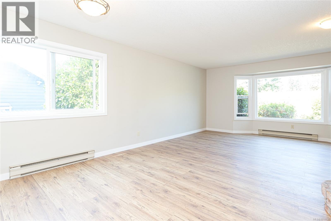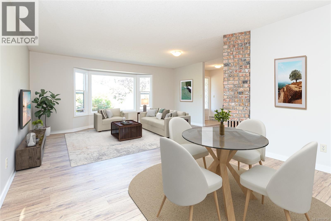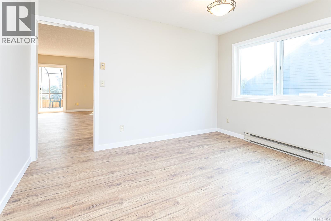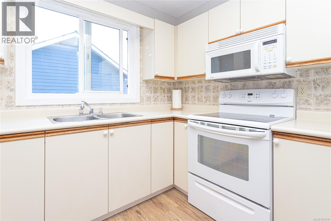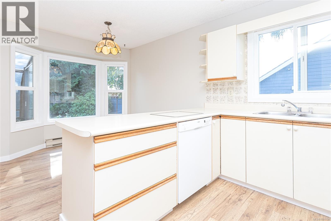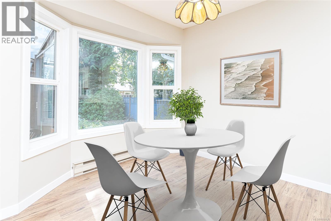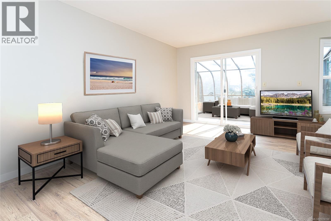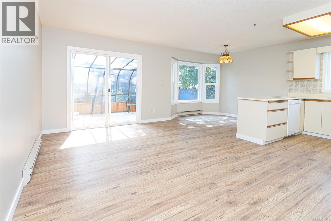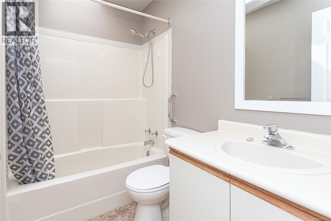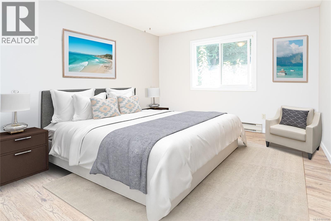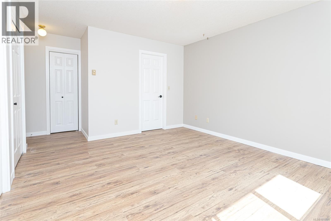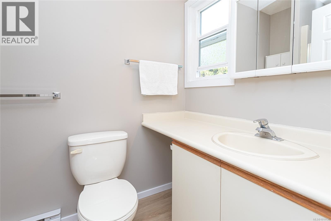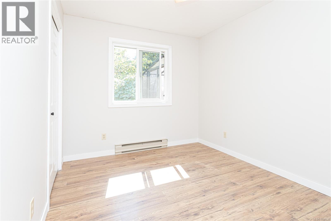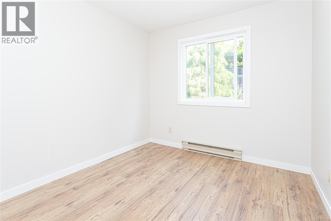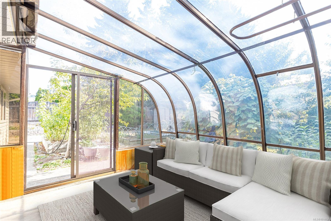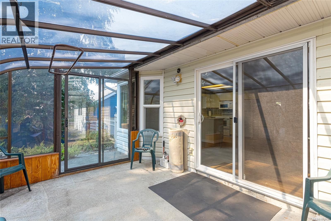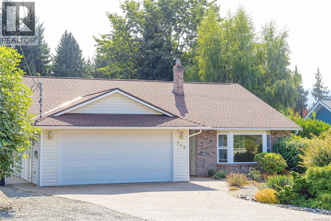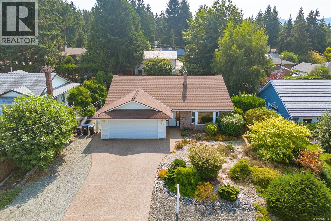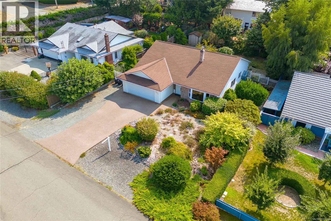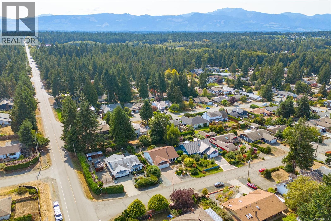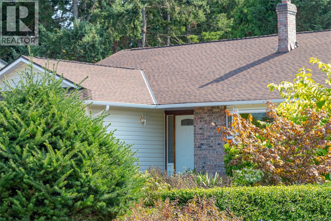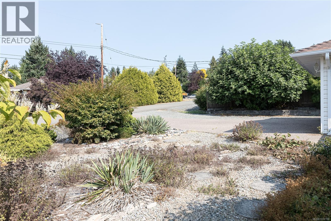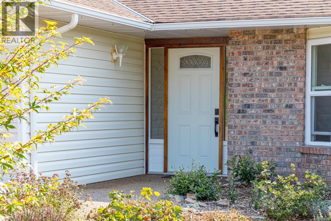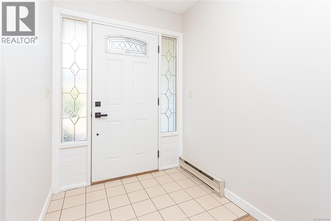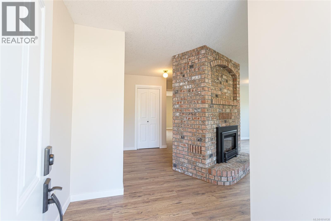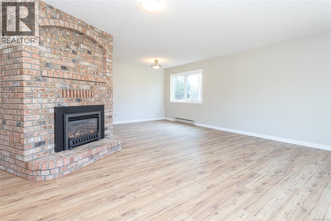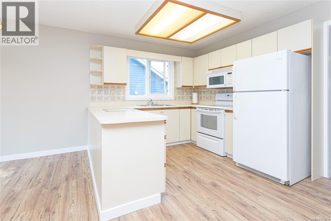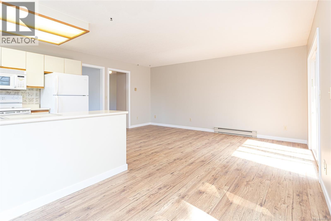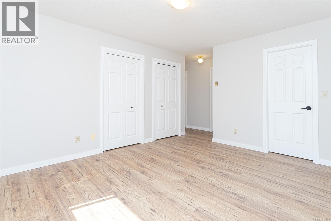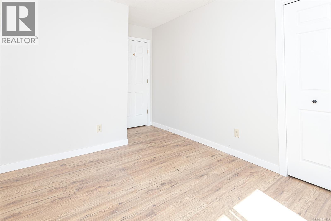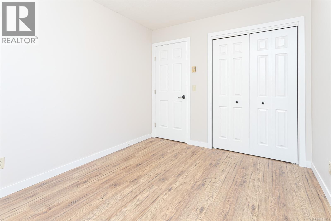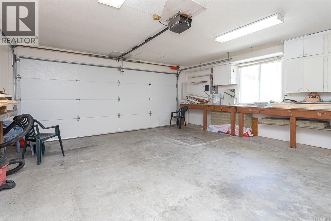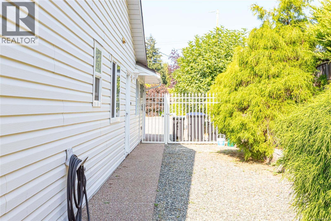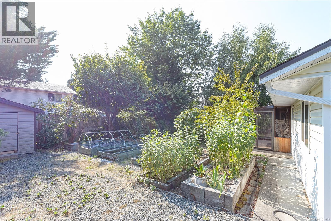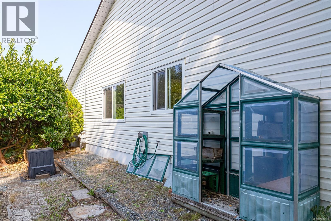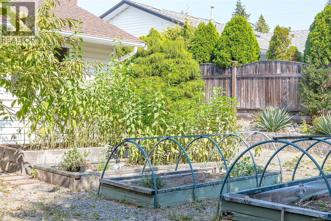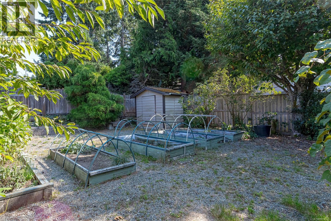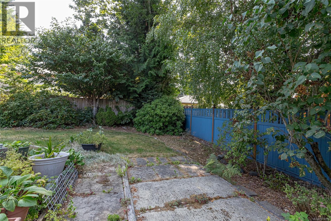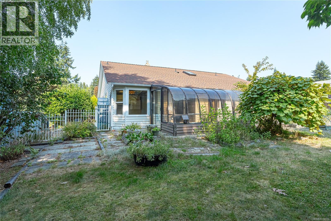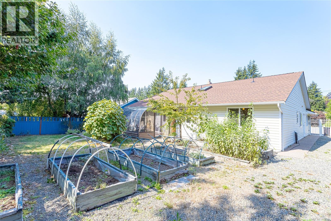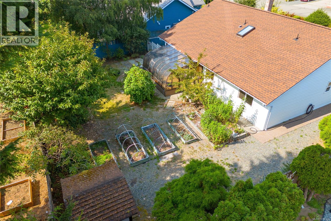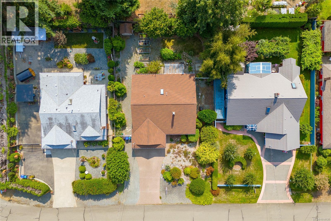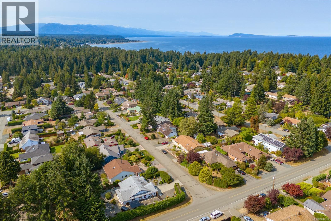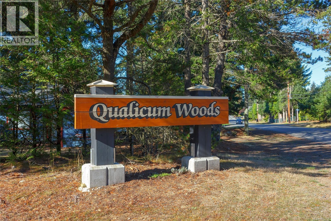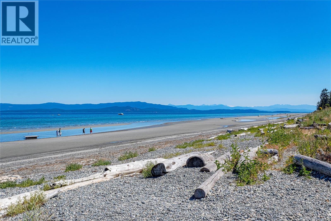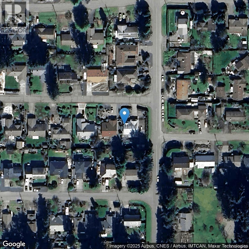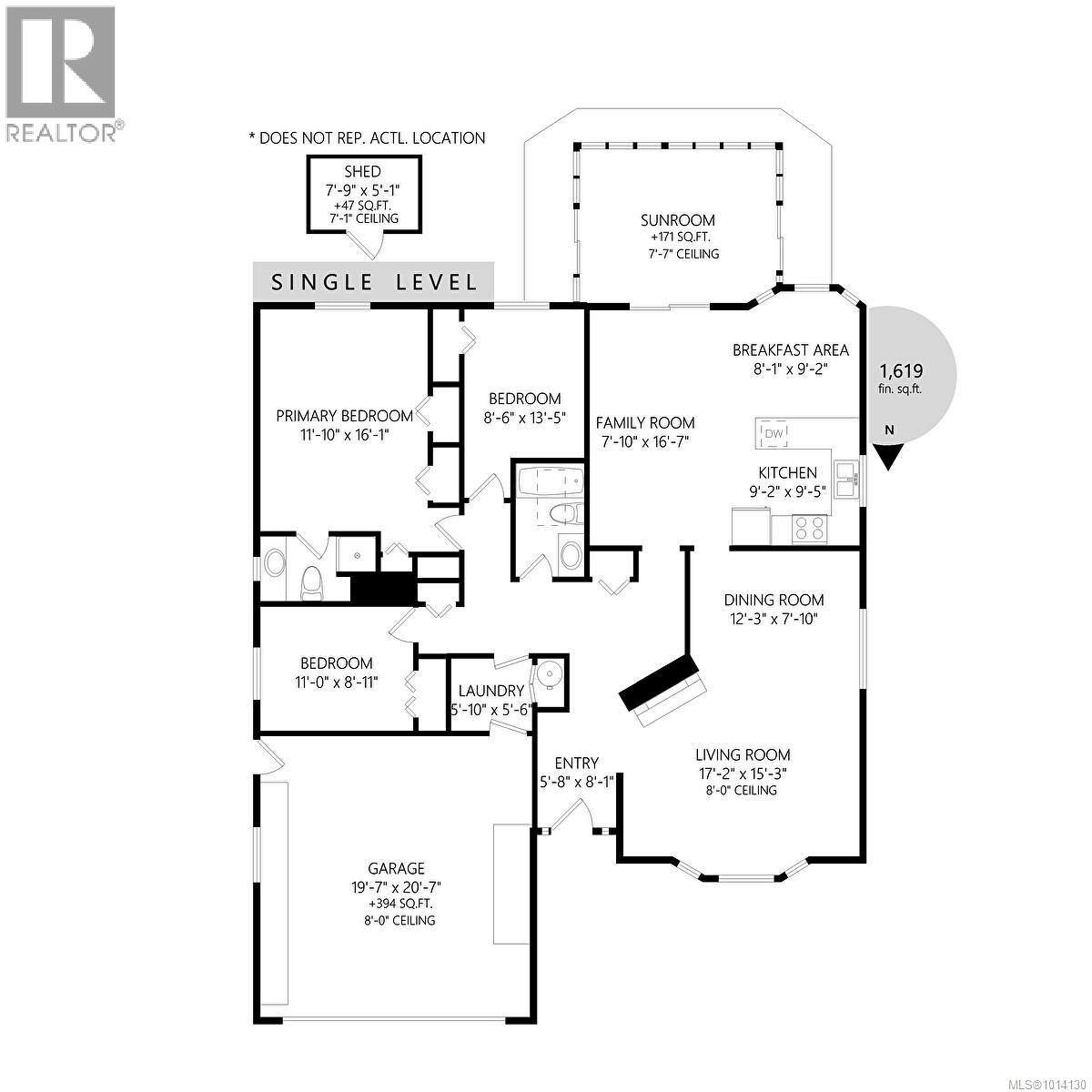3 Bedroom
2 Bathroom
1600 Sqft
Fireplace
None
Baseboard Heaters
$749,900
Welcome to this open & airy 3-bed, 2-bath rancher located in the highly sought-after Qualicum Woods neighborhood. Ideally situated just minutes from shopping, schools, the beach, & golf course, this home offers both convenience & a relaxed lifestyle. Step inside to a spacious open living & dining area featuring a cozy gas fireplace—perfect for entertaining or relaxing evenings. The kitchen opens to a family room & a bright breakfast nook, creating a welcoming space for everyday living. Enjoy year-round comfort in the sunroom, accessible through sliding doors off the kitchen & leading to the private patio area—ideal for morning coffee or evening gatherings.The fully fenced backyard is ideal for kids/pets, a shed for the gardening enthusiasts plus 2 large fig trees & a high producing grape vine. A double car garage & ample driveway space, including room for a boat or RV. Don't miss your opportunity to own this lovely home in one of Qualicum Beach’s most established & charming communities. (id:57571)
Property Details
|
MLS® Number
|
1014130 |
|
Property Type
|
Single Family |
|
Neigbourhood
|
Qualicum Beach |
|
Features
|
Southern Exposure, Other |
|
Parking Space Total
|
2 |
|
View Type
|
Mountain View |
Building
|
Bathroom Total
|
2 |
|
Bedrooms Total
|
3 |
|
Constructed Date
|
1987 |
|
Cooling Type
|
None |
|
Fireplace Present
|
Yes |
|
Fireplace Total
|
1 |
|
Heating Fuel
|
Electric |
|
Heating Type
|
Baseboard Heaters |
|
Size Interior
|
1600 Sqft |
|
Total Finished Area
|
1619 Sqft |
|
Type
|
House |
Parking
Land
|
Acreage
|
No |
|
Size Irregular
|
8712 |
|
Size Total
|
8712 Sqft |
|
Size Total Text
|
8712 Sqft |
|
Zoning Description
|
Rs-1 |
|
Zoning Type
|
Residential |
Rooms
| Level |
Type |
Length |
Width |
Dimensions |
|
Main Level |
Eating Area |
|
|
8'1 x 9'2 |
|
Main Level |
Family Room |
|
|
7'10 x 16'7 |
|
Main Level |
Primary Bedroom |
|
|
11'10 x 16'1 |
|
Main Level |
Living Room |
|
|
17'2 x 15'3 |
|
Main Level |
Kitchen |
|
|
9'2 x 9'5 |
|
Main Level |
Ensuite |
|
|
3-Piece |
|
Main Level |
Dining Room |
|
|
12'3 x 7'10 |
|
Main Level |
Bedroom |
|
|
8'6 x 13'5 |
|
Main Level |
Bedroom |
|
|
11'0 x 8'11 |
|
Main Level |
Bathroom |
|
|
4-Piece |

