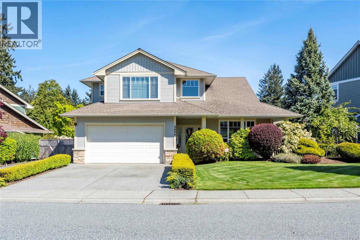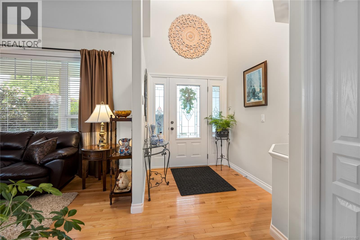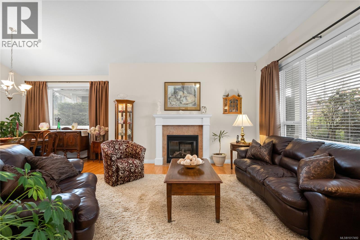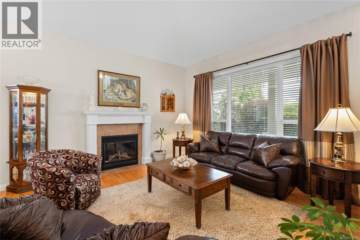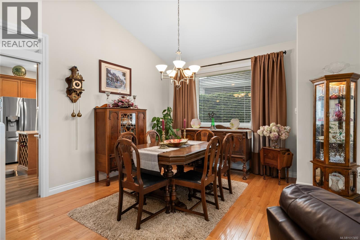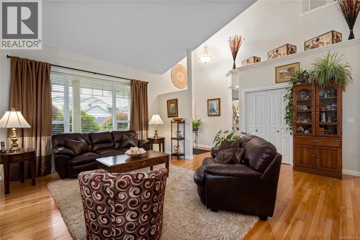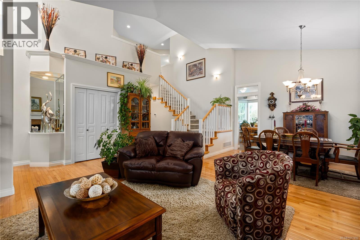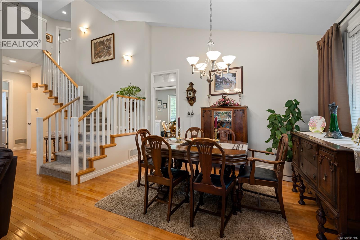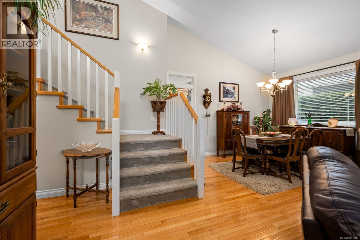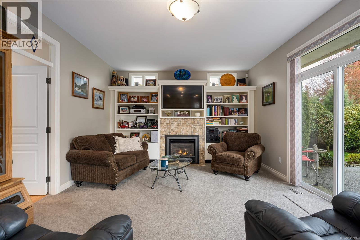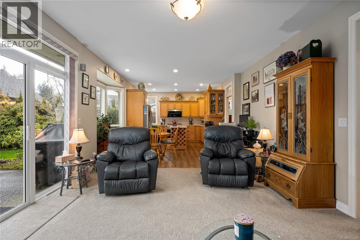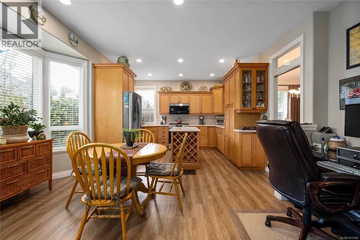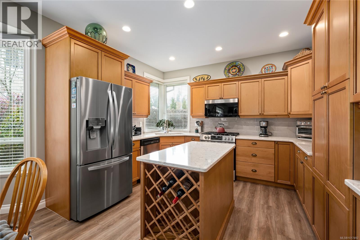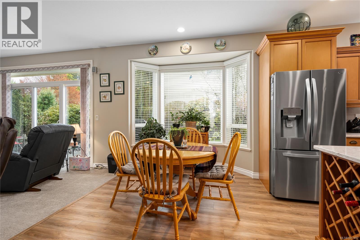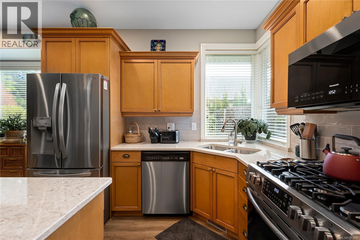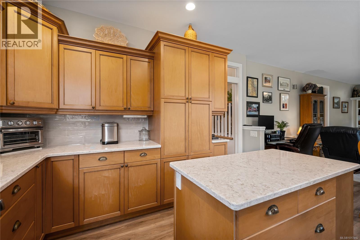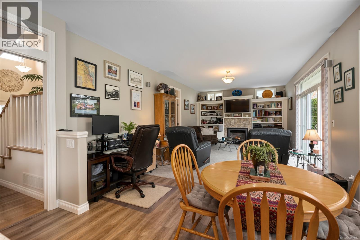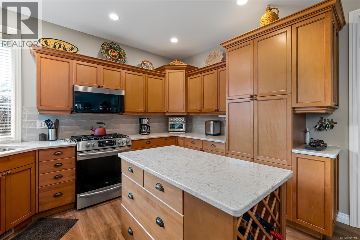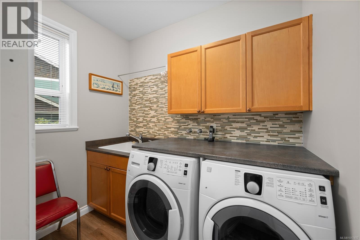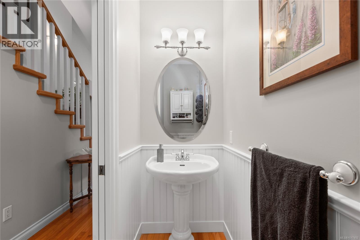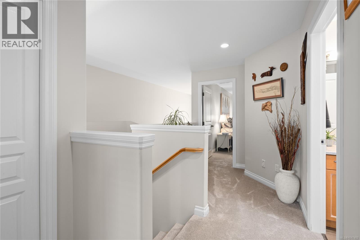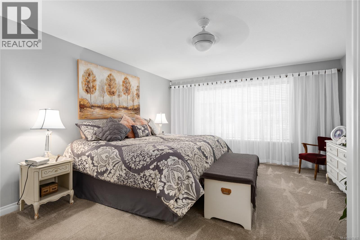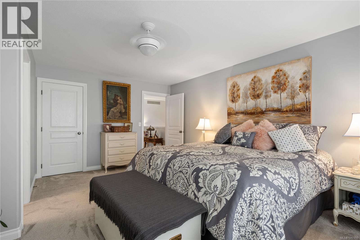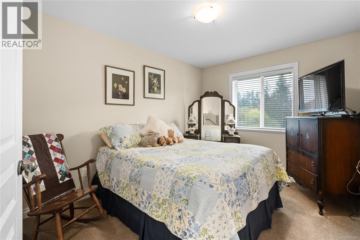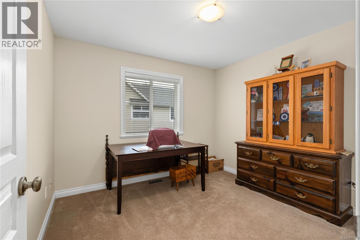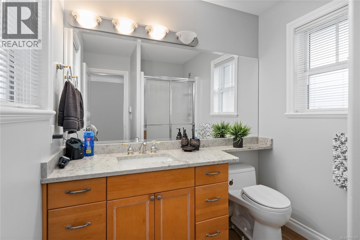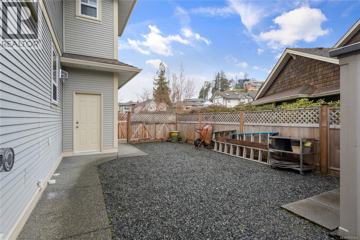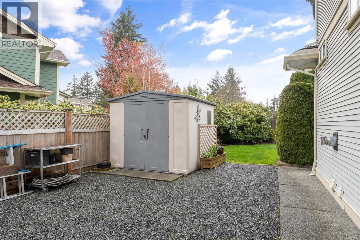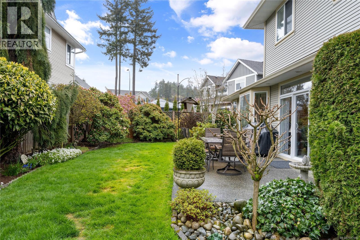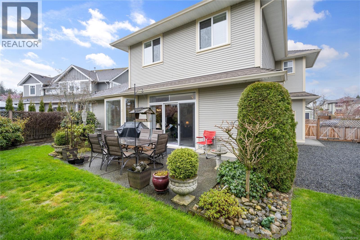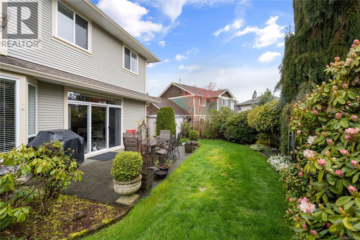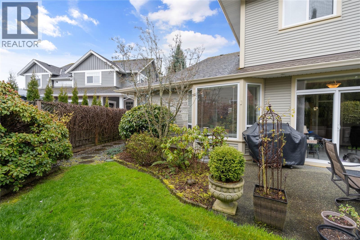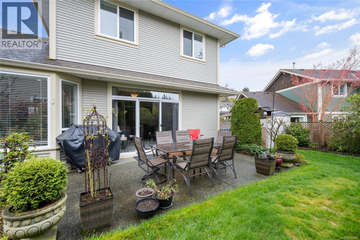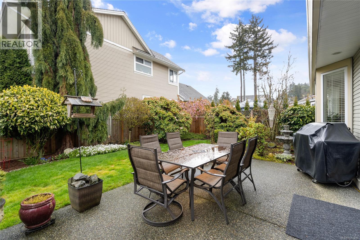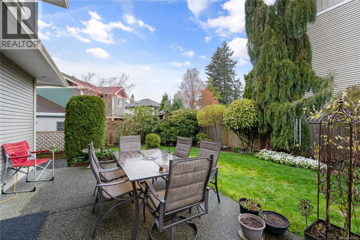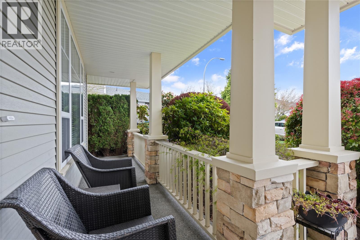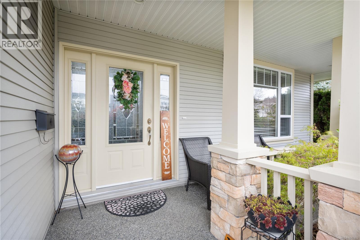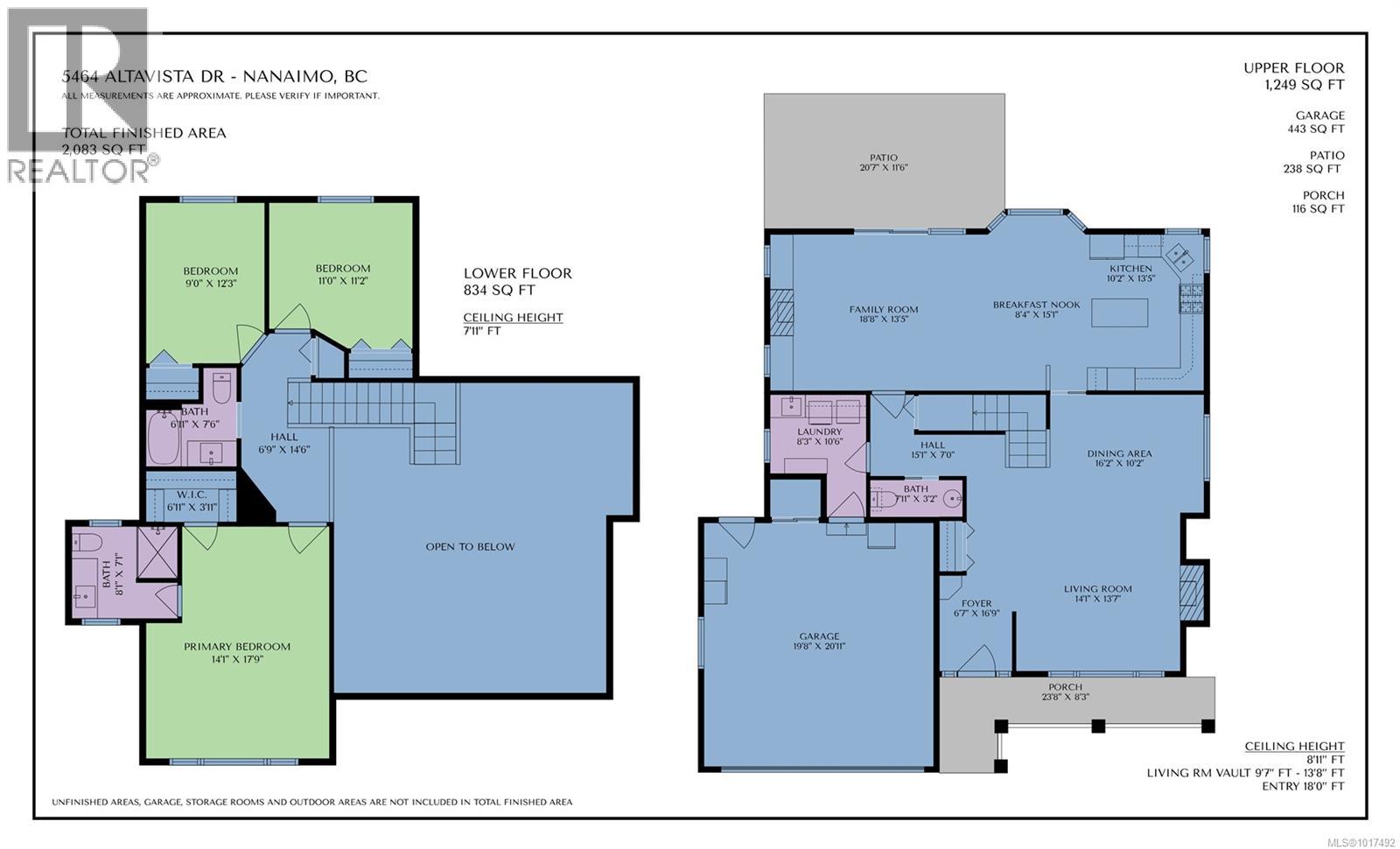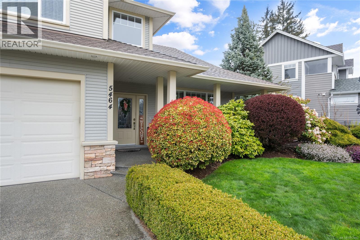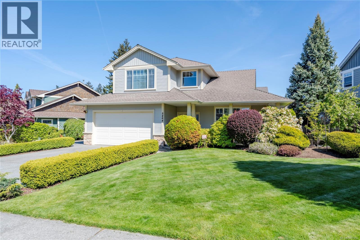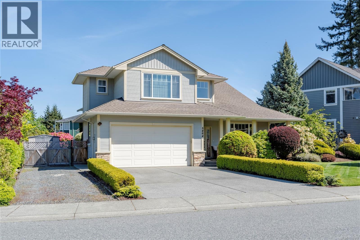3 Bedroom
3 Bathroom
2100 Sqft
Fireplace
None
Forced Air
$969,900
Welcome to this inviting main-level entry home in a popular North Nanaimo neighbourhood. With 3 bedrooms and 3 bathrooms, this home offers a bright and functional layout that’s perfect for family living. The spacious living and family rooms each feature cozy natural gas fireplaces, creating warm and welcoming spaces to gather. The large primary bedroom includes a walk-in closet and 3pc ensuite, and the upstairs includes 2 more bedrooms and a main 4pc bathroom. Recent updates include a brand-new roof, skylights, and newly painted trim, so you can move in with peace of mind. A natural gas furnace keeps things efficient, there's extra parking, and the location can’t be beat—not far to great schools, parks, and shopping. A wonderful place to call home in one of Nanaimo’s most desirable areas. (id:57571)
Property Details
|
MLS® Number
|
1017492 |
|
Property Type
|
Single Family |
|
Neigbourhood
|
North Nanaimo |
|
Features
|
Other |
|
Parking Space Total
|
5 |
Building
|
Bathroom Total
|
3 |
|
Bedrooms Total
|
3 |
|
Constructed Date
|
2003 |
|
Cooling Type
|
None |
|
Fireplace Present
|
Yes |
|
Fireplace Total
|
2 |
|
Heating Fuel
|
Natural Gas |
|
Heating Type
|
Forced Air |
|
Size Interior
|
2100 Sqft |
|
Total Finished Area
|
2083 Sqft |
|
Type
|
House |
Land
|
Acreage
|
No |
|
Size Irregular
|
6911 |
|
Size Total
|
6911 Sqft |
|
Size Total Text
|
6911 Sqft |
|
Zoning Description
|
R5 |
|
Zoning Type
|
Residential |
Rooms
| Level |
Type |
Length |
Width |
Dimensions |
|
Second Level |
Ensuite |
|
|
3-Piece |
|
Second Level |
Bathroom |
|
|
4-Piece |
|
Second Level |
Primary Bedroom |
|
|
14'1 x 17'9 |
|
Second Level |
Bedroom |
|
|
9'0 x 12'3 |
|
Second Level |
Bedroom |
|
|
11'0 x 12'2 |
|
Main Level |
Bathroom |
|
|
2-Piece |
|
Main Level |
Kitchen |
|
|
10'2 x 13'5 |
|
Main Level |
Eating Area |
|
|
8'4 x 15'1 |
|
Main Level |
Family Room |
|
|
18'8 x 13'5 |
|
Main Level |
Laundry Room |
|
|
8'3 x 10'6 |
|
Main Level |
Dining Room |
|
|
16'2 x 10'2 |
|
Main Level |
Living Room |
|
|
14'1 x 13'7 |
|
Main Level |
Entrance |
|
|
6'7 x 16'9 |

