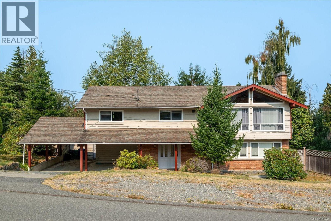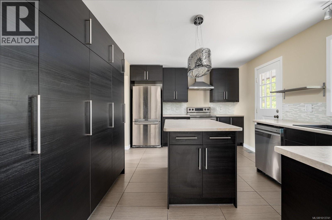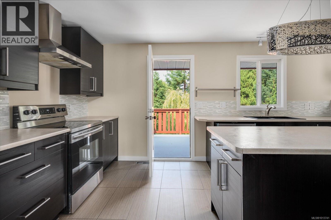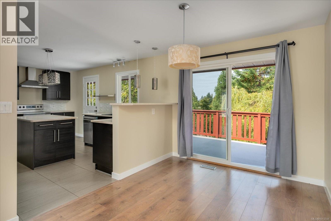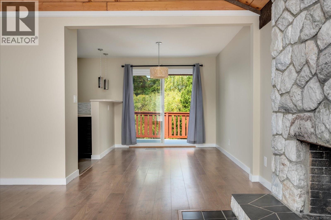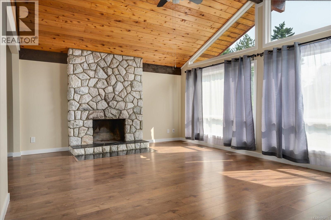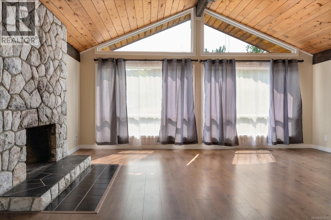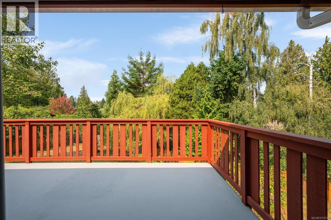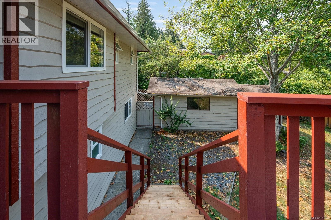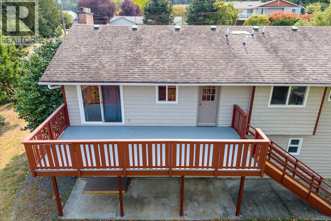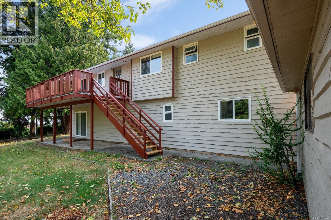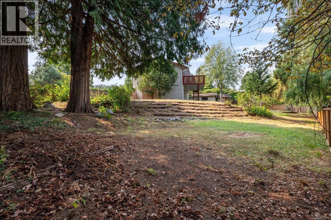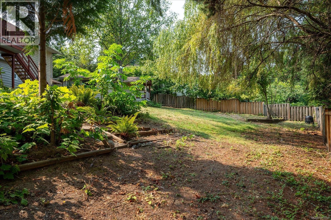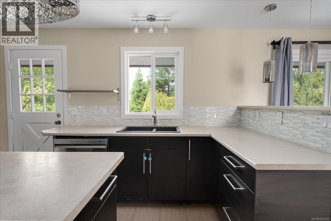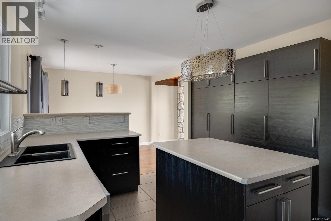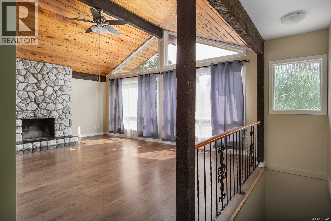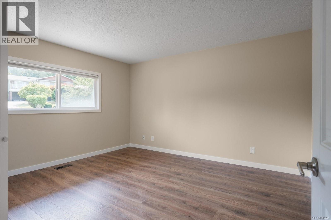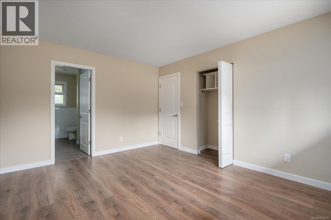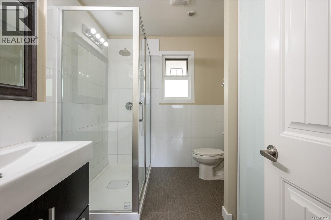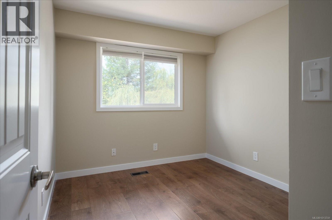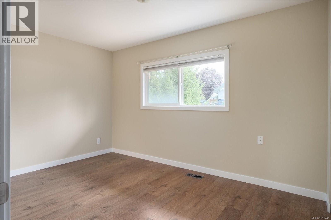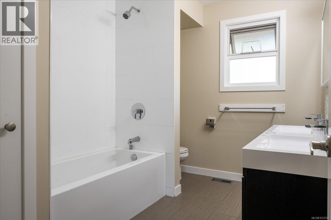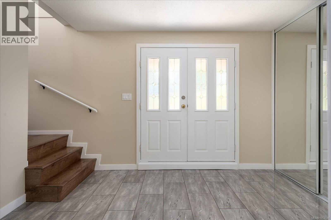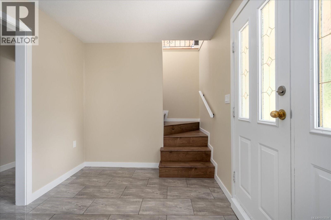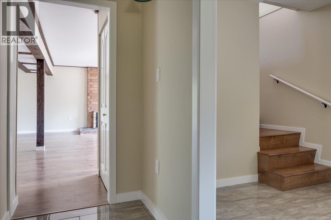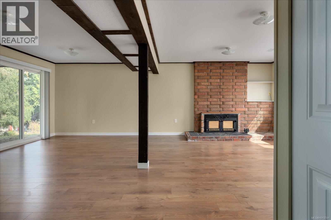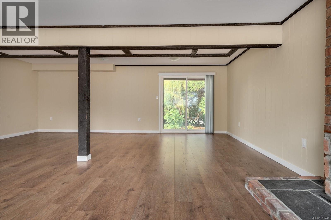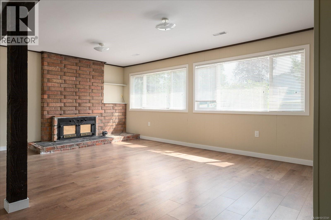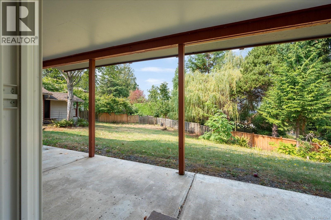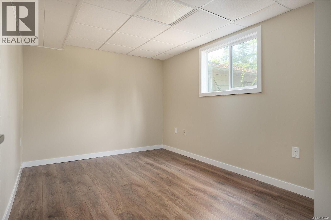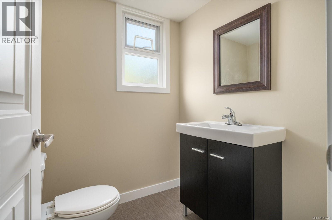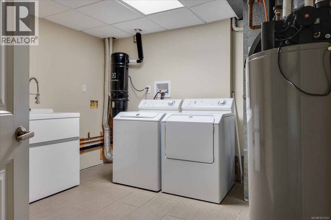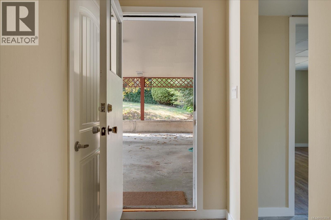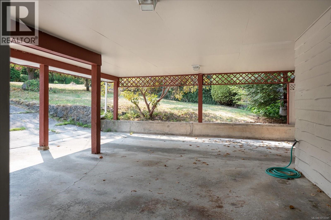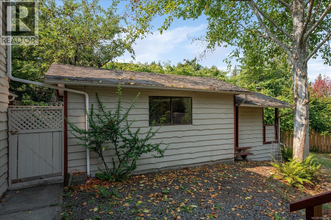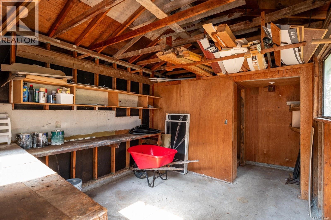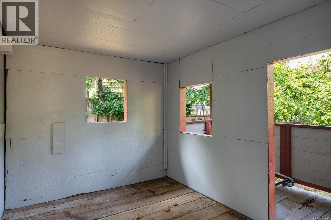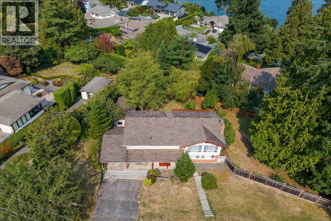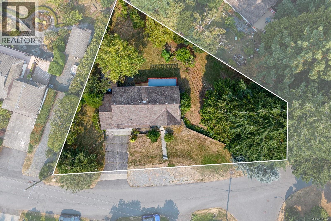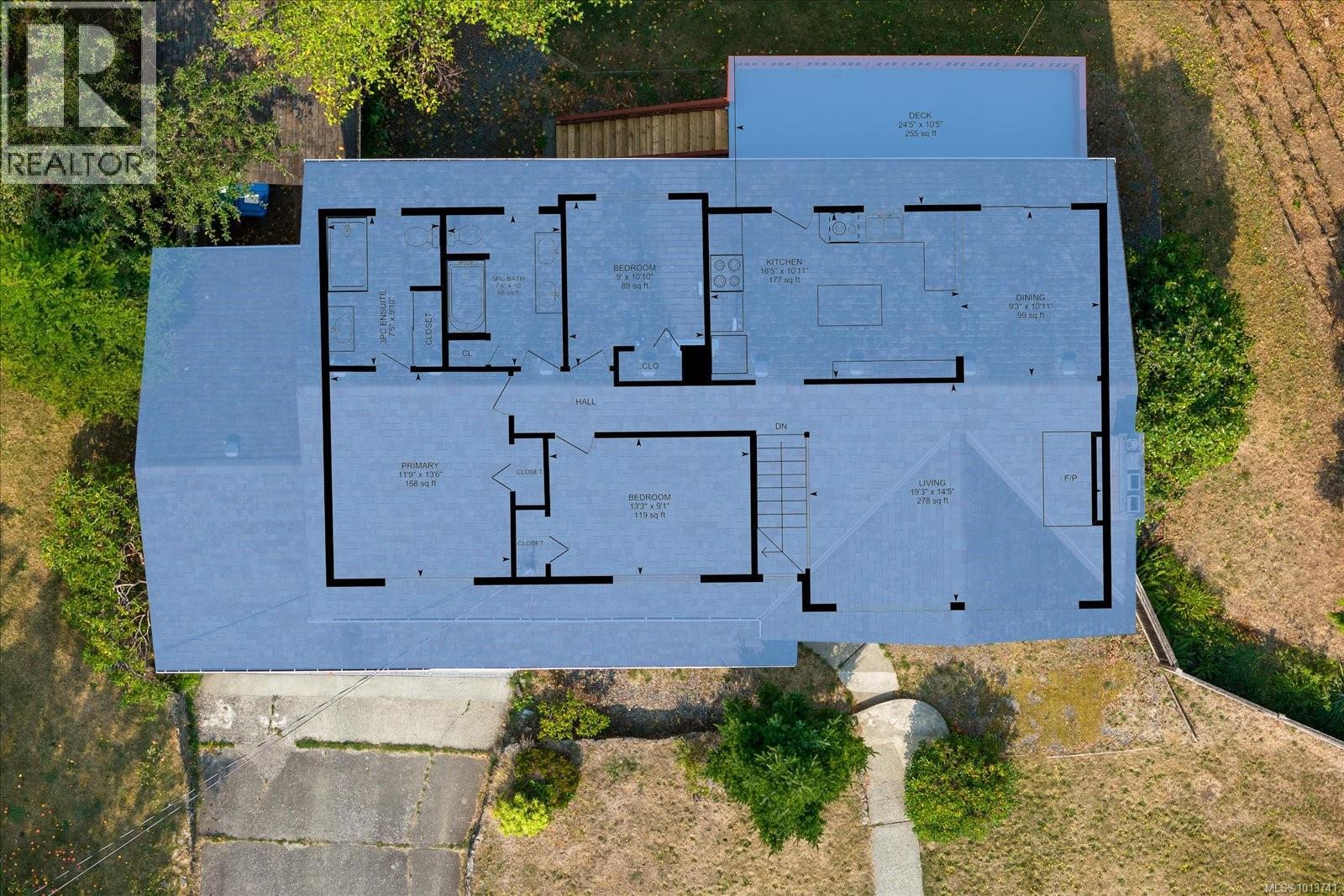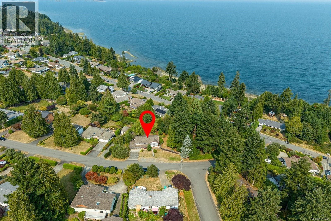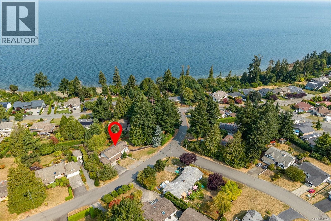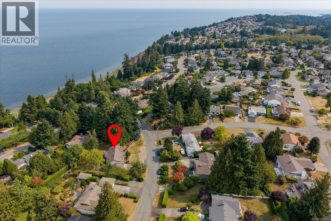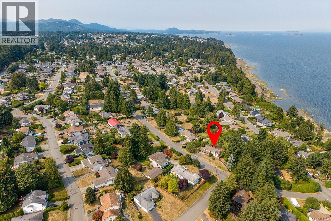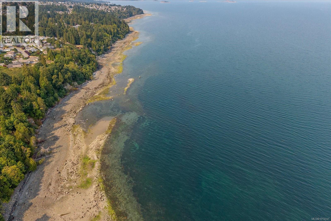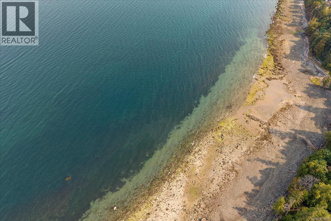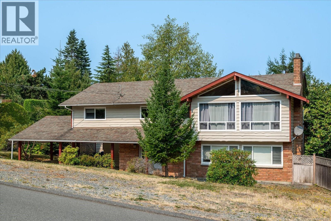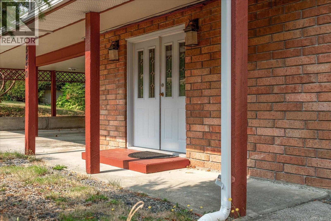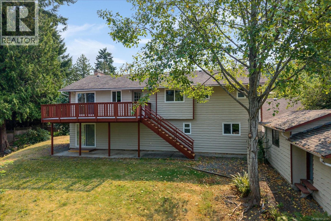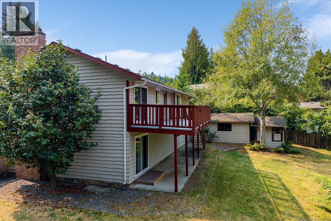3 Bedroom
3 Bathroom
2,427 ft2
Fireplace
None
Forced Air
$897,000
Ultimate family home in sought after North Nanaimo! Situated on a parklike, fenced 0.36-acre lot with mature gardens. Only steps to the oceanfront. This well-maintained home offers vaulted wood ceilings, a floor-to-ceiling rock fireplace, updated kitchen and a large deck overlooking the rear yard. The spacious layout features 3 bedrooms + den (could be a fourth bedroom), 3 baths, and a huge family room with direct access to the backyard. Outside boasts RV parking, a detached workshop, playhouse, fruit trees & massive double carport. With space for hobbies, storage, and family fun, this home blends comfort, functionality, and timeless charm in one incredible package. (id:57571)
Property Details
|
MLS® Number
|
1013741 |
|
Property Type
|
Single Family |
|
Neigbourhood
|
North Nanaimo |
|
Parking Space Total
|
6 |
|
Structure
|
Shed |
Building
|
Bathroom Total
|
3 |
|
Bedrooms Total
|
3 |
|
Constructed Date
|
1973 |
|
Cooling Type
|
None |
|
Fireplace Present
|
Yes |
|
Fireplace Total
|
2 |
|
Heating Fuel
|
Natural Gas |
|
Heating Type
|
Forced Air |
|
Size Interior
|
2,427 Ft2 |
|
Total Finished Area
|
2427 Sqft |
|
Type
|
House |
Parking
Land
|
Acreage
|
No |
|
Size Irregular
|
15667 |
|
Size Total
|
15667 Sqft |
|
Size Total Text
|
15667 Sqft |
|
Zoning Type
|
Residential |
Rooms
| Level |
Type |
Length |
Width |
Dimensions |
|
Lower Level |
Laundry Room |
|
|
10'7 x 7'11 |
|
Lower Level |
Bathroom |
|
|
2-Piece |
|
Lower Level |
Den |
|
|
13'1 x 9'2 |
|
Lower Level |
Family Room |
|
|
23'10 x 22'8 |
|
Main Level |
Ensuite |
|
|
3-Piece |
|
Main Level |
Bathroom |
|
|
5-Piece |
|
Main Level |
Bedroom |
|
|
10'10 x 9'0 |
|
Main Level |
Bedroom |
|
|
13'3 x 9'1 |
|
Main Level |
Primary Bedroom |
|
|
13'6 x 11'9 |
|
Main Level |
Living Room |
|
|
19'3 x 14'5 |
|
Main Level |
Dining Room |
|
|
10'11 x 9'3 |
|
Main Level |
Kitchen |
|
|
16'5 x 10'11 |
https://www.realtor.ca/real-estate/28852044/5450-oceanview-terr-nanaimo-north-nanaimo

