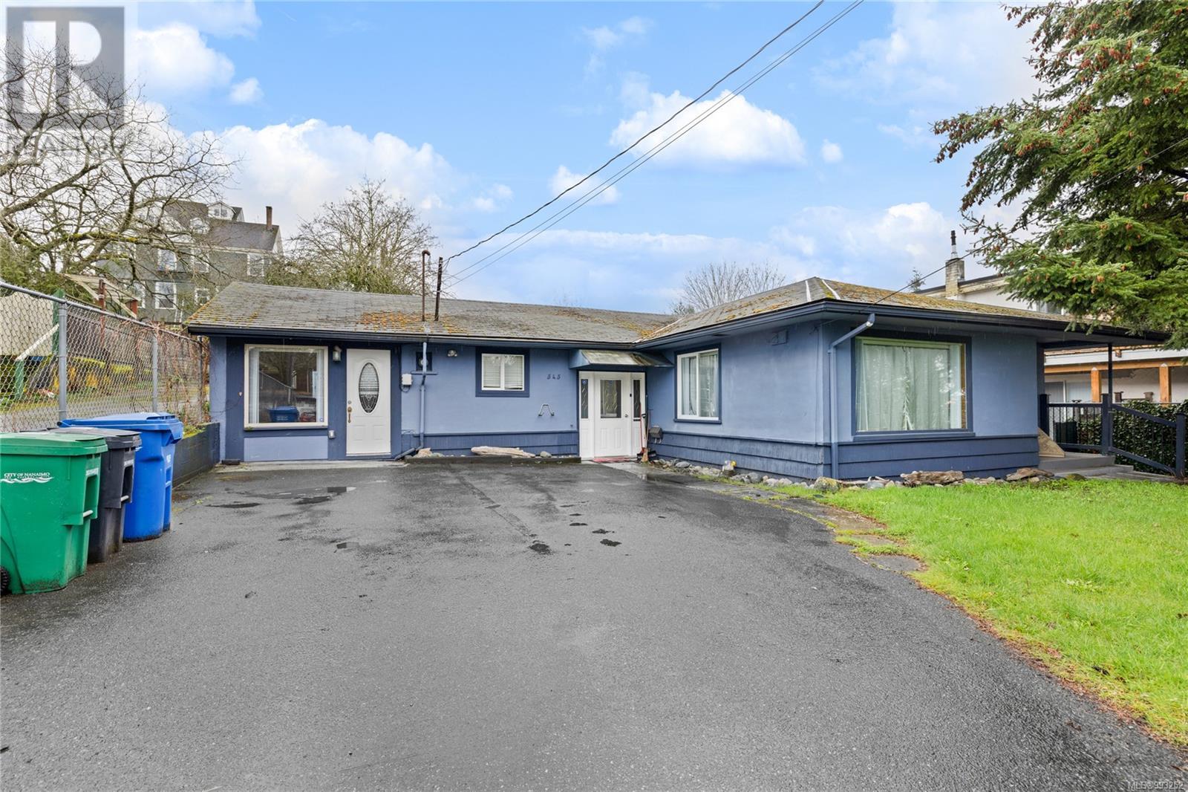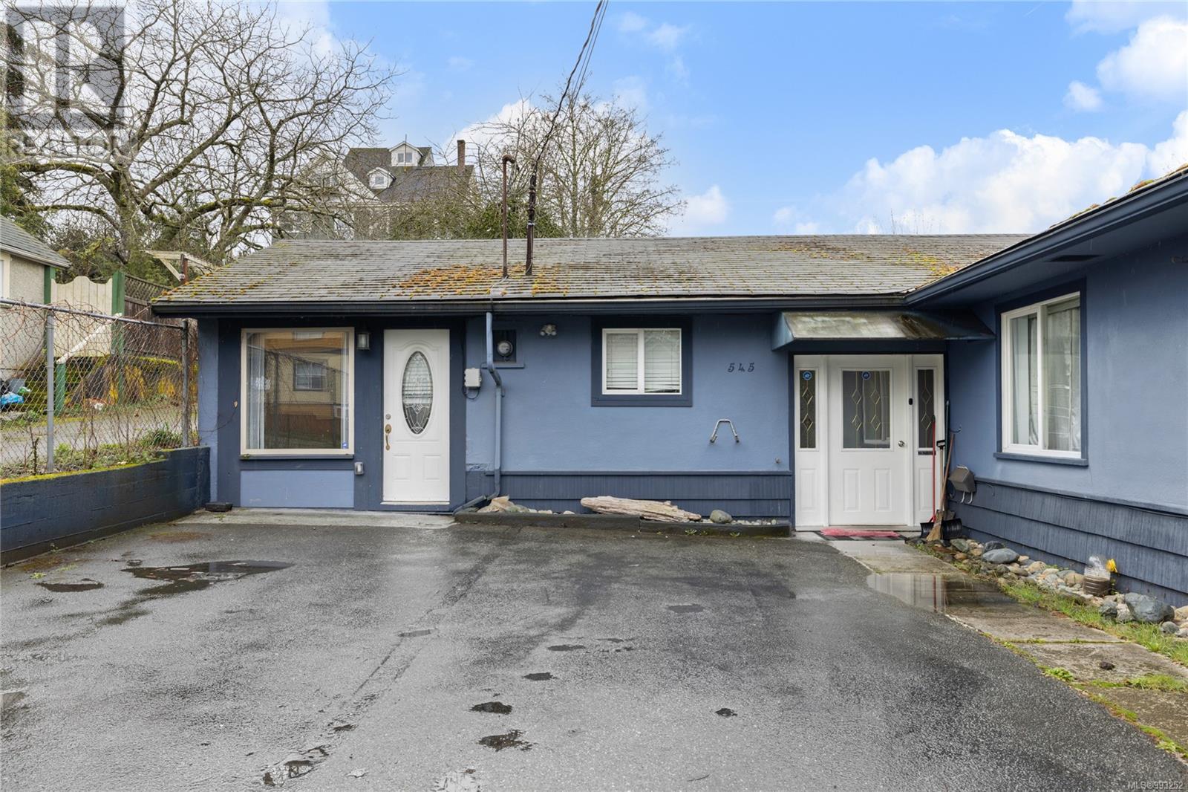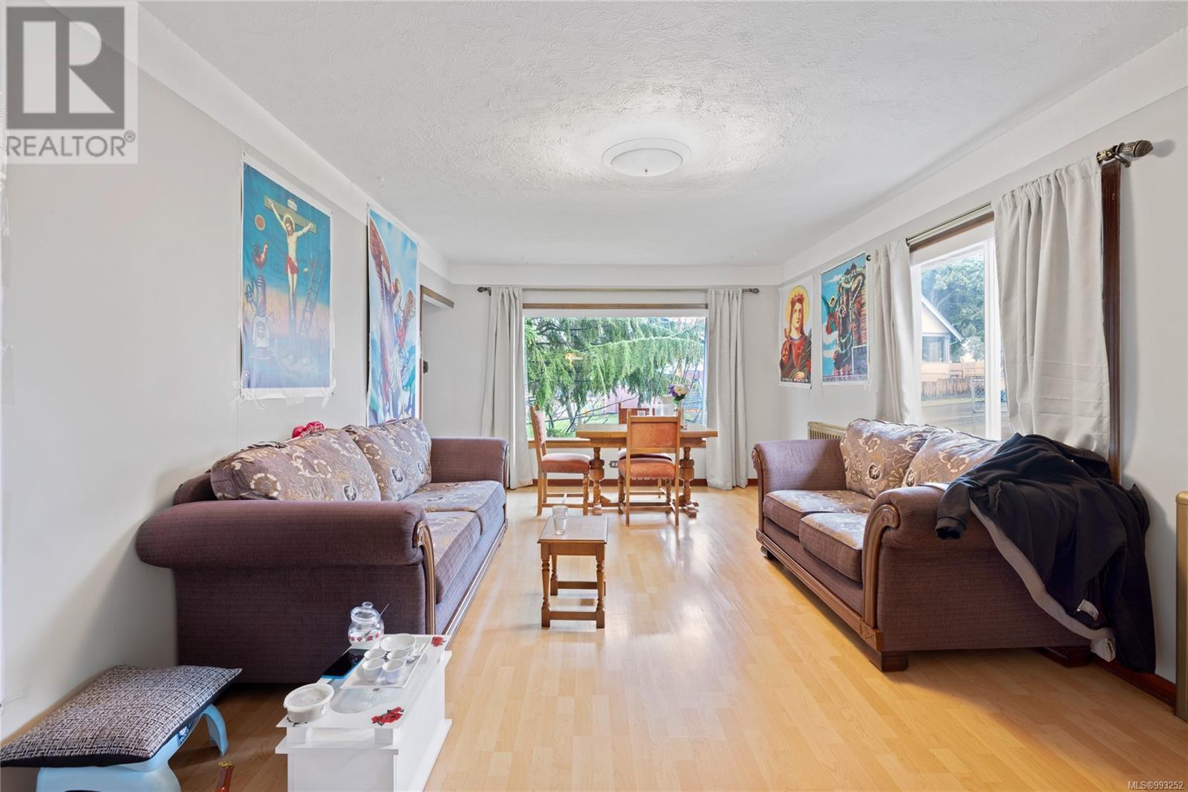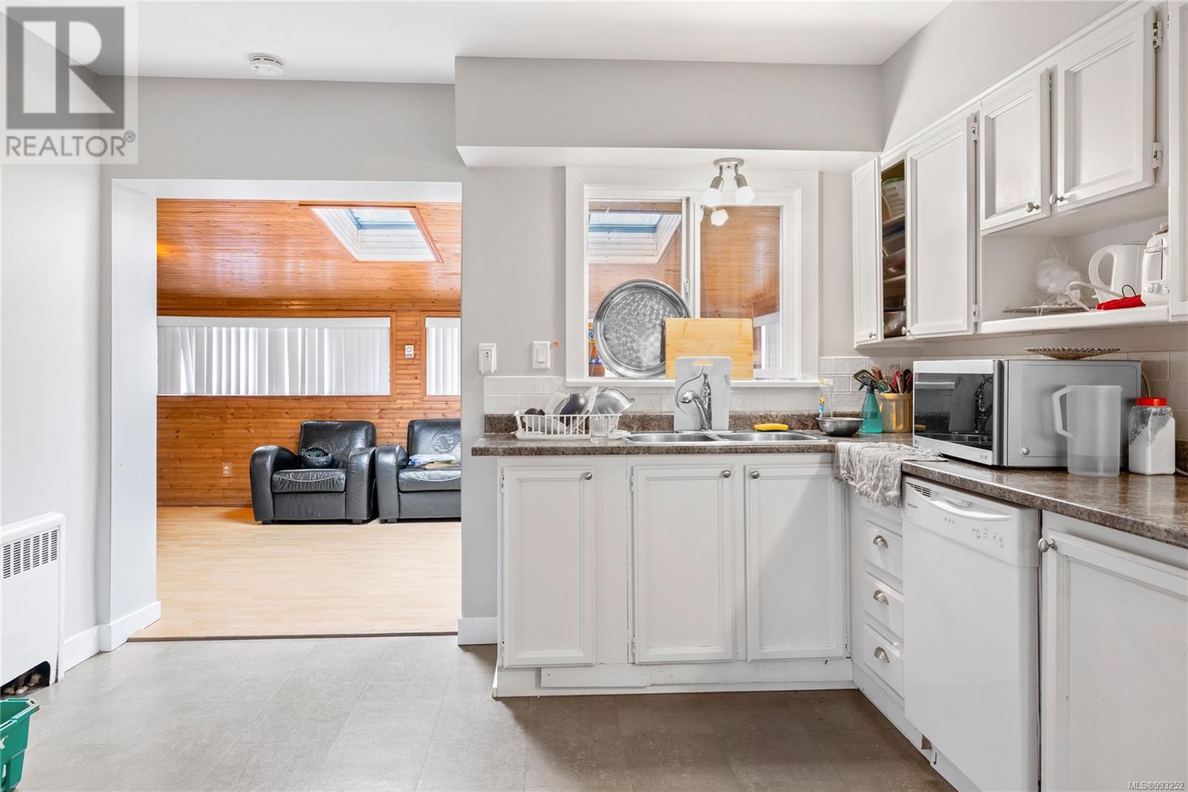3 Bedroom
2 Bathroom
1800 Sqft
None
Baseboard Heaters, Other, Hot Water
$559,000
Experience the best of downtown living in this spacious 2-bedroom + Den, 2-bath home spanning 1,790 sqft. Nestled in a prime location, this property offers the perfect blend of comfort and convenience. Enjoy an open floor plan, abundant natural light, and modern finishes throughout. With R15 zoning, this home also presents exciting future potential for redevelopment or investment. Whether you're looking for a stylish urban retreat or a property with long-term value, this is an opportunity you don’t want to miss! All data and measurements are approximate and should be verified if important. (id:57571)
Property Details
|
MLS® Number
|
993252 |
|
Property Type
|
Single Family |
|
Neigbourhood
|
Old City |
|
Features
|
Other |
|
Parking Space Total
|
4 |
|
Plan
|
Vip584 |
|
View Type
|
City View |
Building
|
Bathroom Total
|
2 |
|
Bedrooms Total
|
3 |
|
Appliances
|
Refrigerator, Stove, Washer, Dryer |
|
Constructed Date
|
1952 |
|
Cooling Type
|
None |
|
Heating Fuel
|
Electric |
|
Heating Type
|
Baseboard Heaters, Other, Hot Water |
|
Size Interior
|
1800 Sqft |
|
Total Finished Area
|
1790 Sqft |
|
Type
|
House |
Land
|
Access Type
|
Road Access |
|
Acreage
|
No |
|
Size Irregular
|
8804 |
|
Size Total
|
8804 Sqft |
|
Size Total Text
|
8804 Sqft |
|
Zoning Description
|
R15 |
|
Zoning Type
|
Other |
Rooms
| Level |
Type |
Length |
Width |
Dimensions |
|
Main Level |
Other |
|
|
9'11 x 19'2 |
|
Main Level |
Bedroom |
|
|
10'1 x 9'1 |
|
Main Level |
Laundry Room |
|
|
10'1 x 9'8 |
|
Main Level |
Entrance |
|
|
5'10 x 6'2 |
|
Main Level |
Mud Room |
|
|
5'10 x 6'10 |
|
Main Level |
Bathroom |
|
|
5'10 x 6'4 |
|
Main Level |
Family Room |
|
|
21'0 x 11'0 |
|
Main Level |
Kitchen |
|
|
11'10 x 13'3 |
|
Main Level |
Bedroom |
|
|
12'7 x 9'9 |
|
Main Level |
Bathroom |
|
|
8'10 x 5'10 |
|
Main Level |
Primary Bedroom |
|
|
12'7 x 11'10 |
|
Main Level |
Living Room |
|
|
11'0 x 19'10 |




























