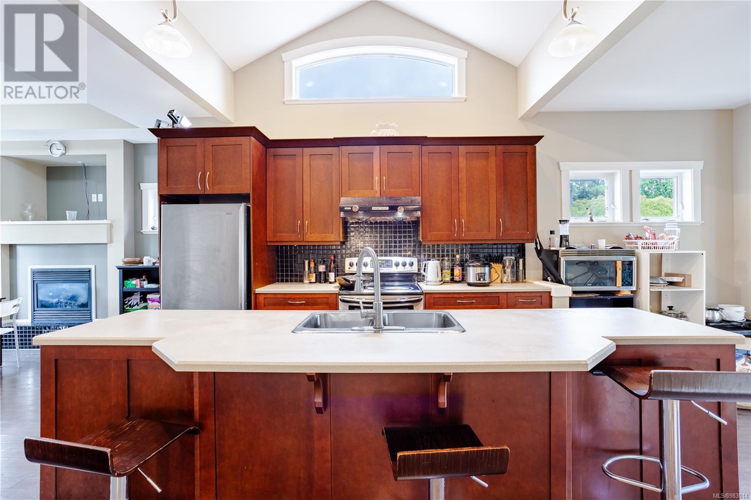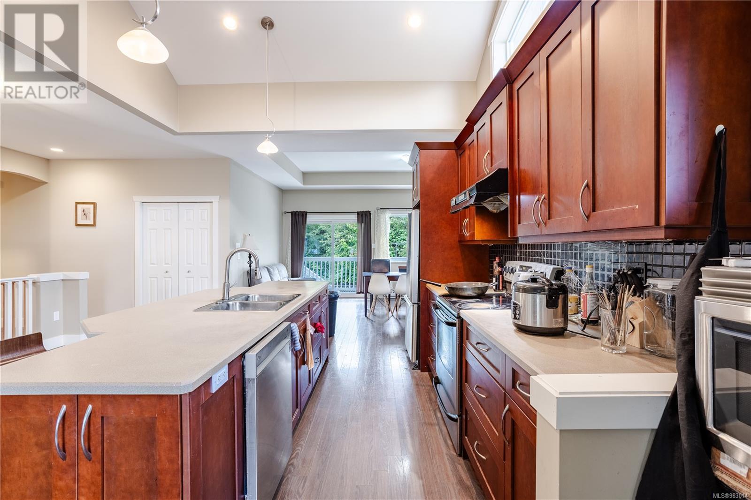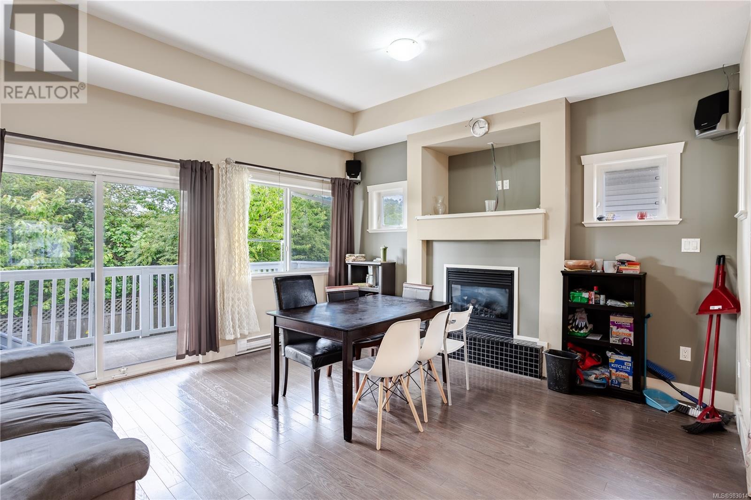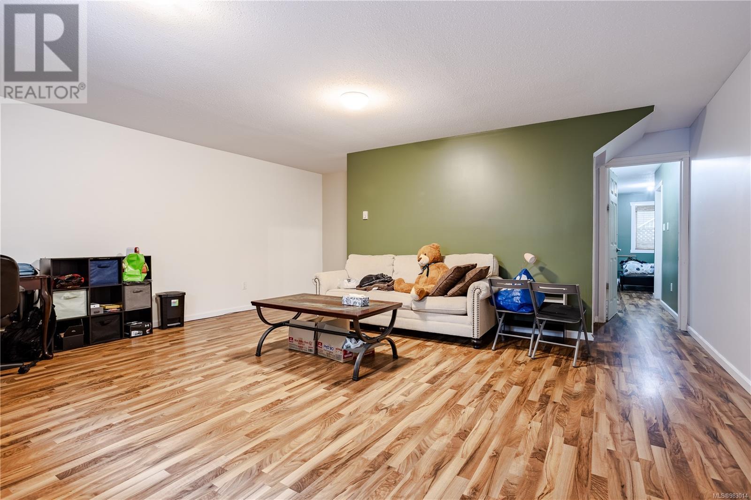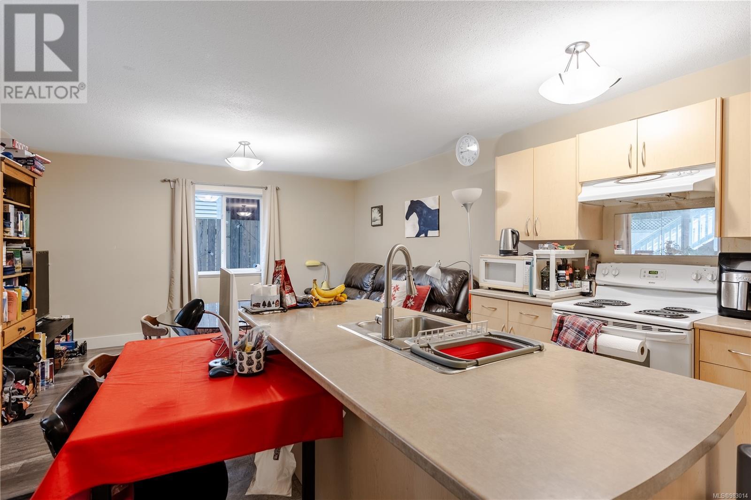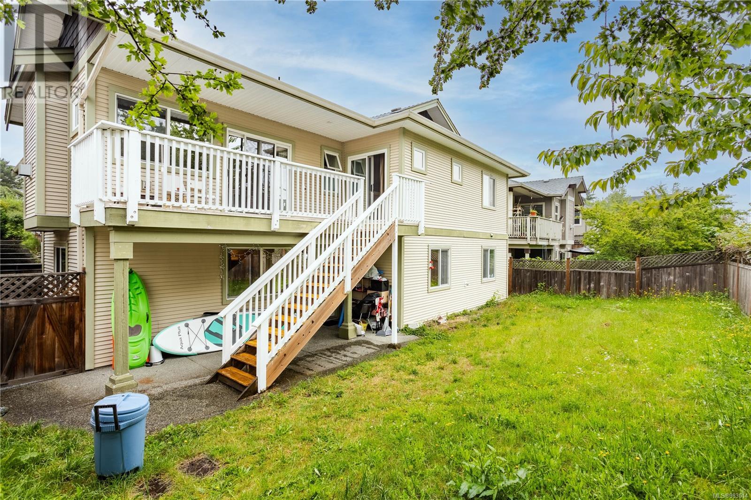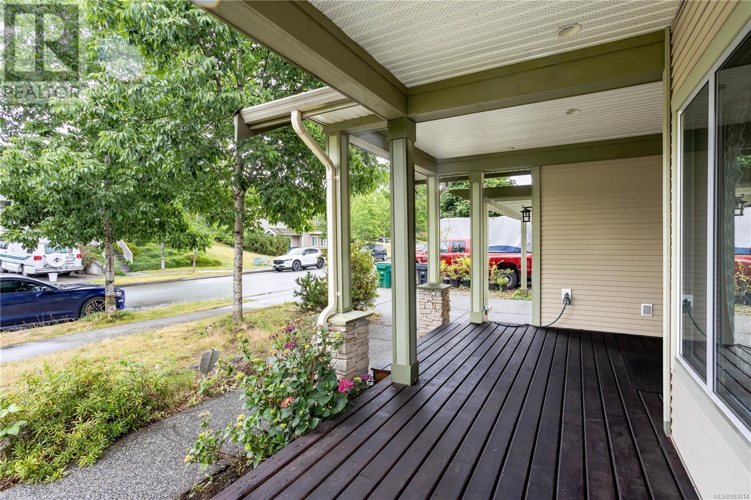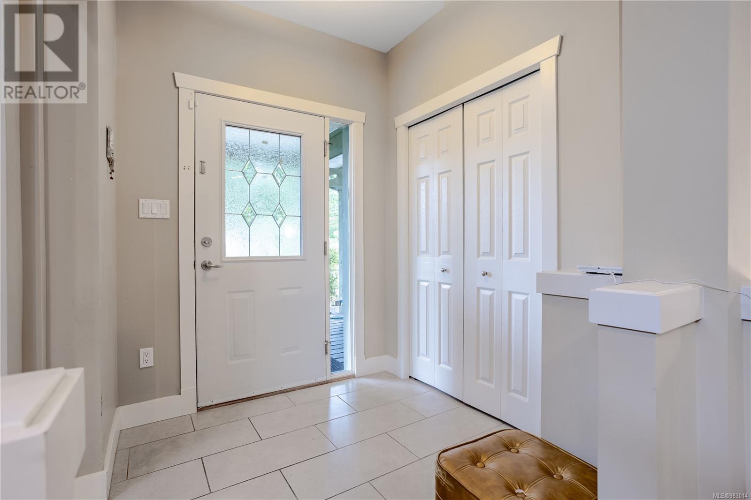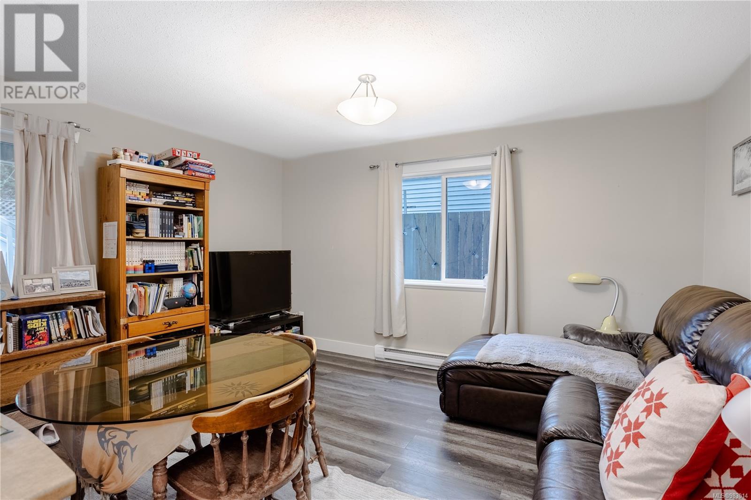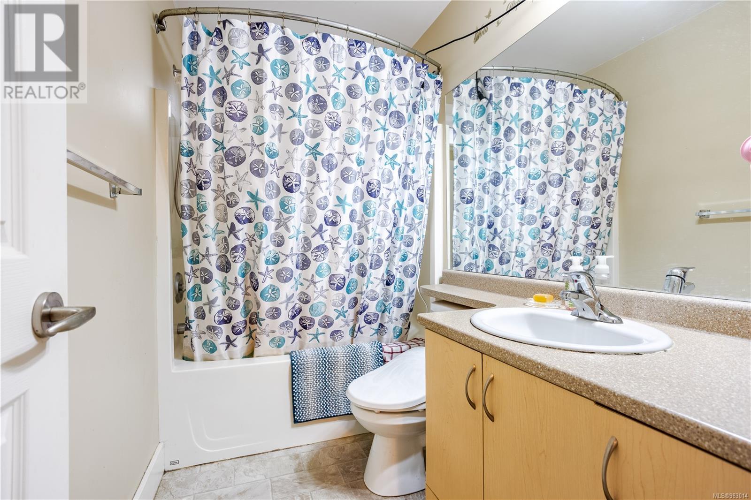6 Bedroom
4 Bathroom
2900 Sqft
Fireplace
None
Baseboard Heaters
$928,000
A rarely found 6-bedroom, 4-bathroom single house with a great layout. The home has been well-maintained and features recent updates including laminate flooring, a dishwasher, two water tanks, and two sets of laundry. The location is fantastic. You can walk to the university and the swimming pool, and it's just a 5 minute drive to downtown park or Westwood lake. The neighborhood is nice and quite. Upstairs, there are 3 bedrooms, 2 bathrooms, and an open-concept kitchen with nice cozy living room. Downstairs, you'll find a large game room with separate entrance, an extra room that can be used as a 6th bedroom, and another bathroom. Additionally, there's a 2-bedroom legal suite that can be mortgage helper. This home offers a perfect blend of convenience and comfort. The property is tenanted on a month-to-month basis. The current Rental income is $3,082 per month for the whole house. Could potentially rise to $4,082 with the vacant room rented. Tenants are willing to stay. Please call or text Seller (778-686-6769) for private showings. (id:57571)
Property Details
|
MLS® Number
|
983014 |
|
Property Type
|
Single Family |
|
Neigbourhood
|
University District |
|
Features
|
Central Location, Curb & Gutter, Other, Rectangular |
|
Parking Space Total
|
4 |
Building
|
Bathroom Total
|
4 |
|
Bedrooms Total
|
6 |
|
Constructed Date
|
2006 |
|
Cooling Type
|
None |
|
Fireplace Present
|
Yes |
|
Fireplace Total
|
1 |
|
Heating Fuel
|
Electric |
|
Heating Type
|
Baseboard Heaters |
|
Size Interior
|
2900 Sqft |
|
Total Finished Area
|
2904 Sqft |
|
Type
|
House |
Land
|
Access Type
|
Road Access |
|
Acreage
|
No |
|
Size Irregular
|
6459 |
|
Size Total
|
6459 Sqft |
|
Size Total Text
|
6459 Sqft |
|
Zoning Description
|
R5 |
|
Zoning Type
|
Residential |
Rooms
| Level |
Type |
Length |
Width |
Dimensions |
|
Lower Level |
Bedroom |
|
|
12'2 x 9'1 |
|
Lower Level |
Bedroom |
|
|
10'5 x 9'10 |
|
Lower Level |
Ensuite |
|
|
4-Piece |
|
Lower Level |
Primary Bedroom |
|
|
10'4 x 10'0 |
|
Lower Level |
Bathroom |
|
|
4-Piece |
|
Lower Level |
Kitchen |
|
|
10'9 x 8'5 |
|
Lower Level |
Laundry Room |
|
|
5'1 x 3'3 |
|
Lower Level |
Dining Room |
|
|
5'8 x 5'5 |
|
Lower Level |
Living Room |
|
|
14'1 x 10'11 |
|
Main Level |
Laundry Room |
|
|
7'8 x 5'4 |
|
Main Level |
Bathroom |
|
|
4-Piece |
|
Main Level |
Ensuite |
|
|
4-Piece |
|
Main Level |
Bedroom |
|
|
12'5 x 12'1 |
|
Main Level |
Bedroom |
|
|
10'1 x 9'5 |
|
Main Level |
Bedroom |
|
|
11'3 x 9'4 |
|
Main Level |
Eating Area |
|
|
11'3 x 8'8 |
|
Main Level |
Kitchen |
|
|
12'8 x 12'4 |
|
Main Level |
Living Room |
|
|
14'8 x 14'2 |

