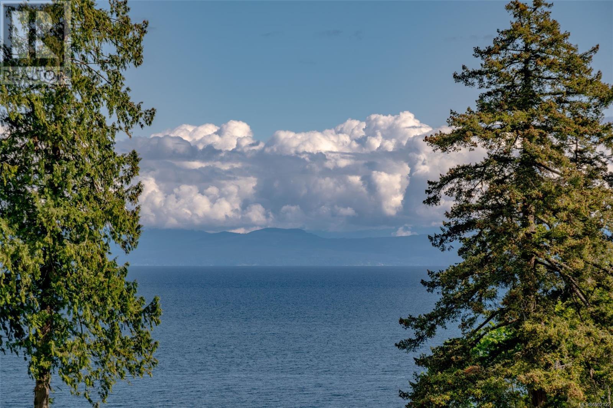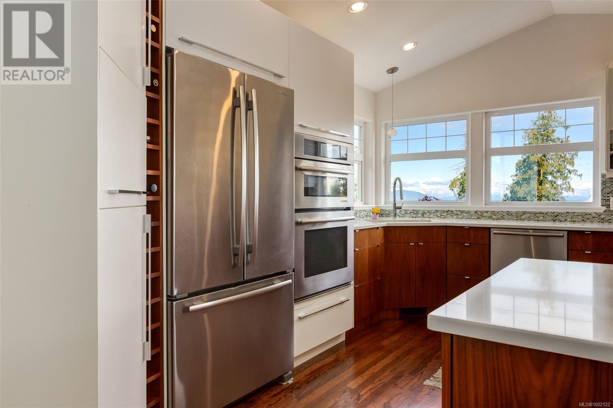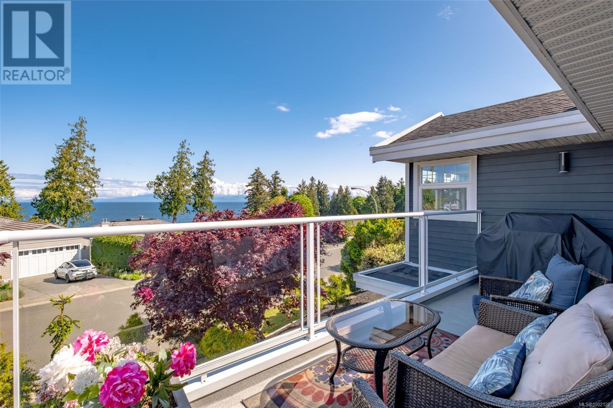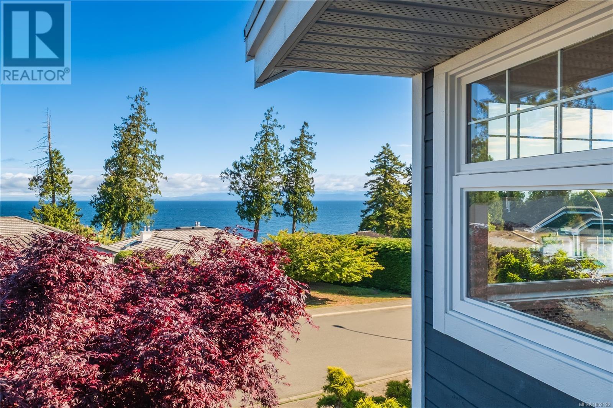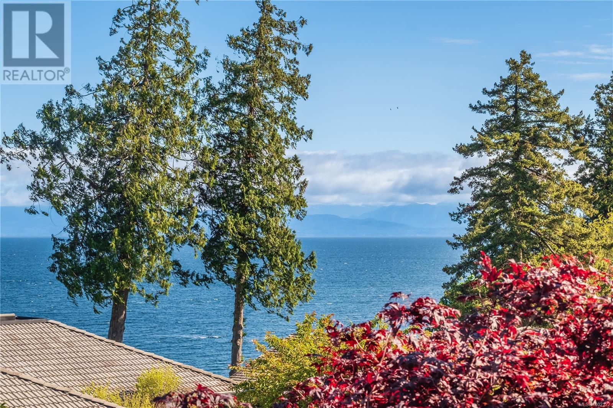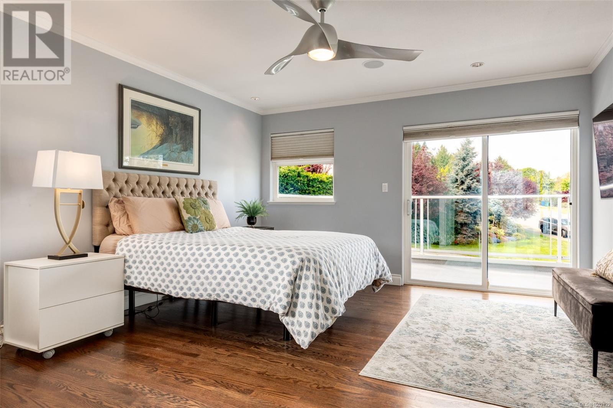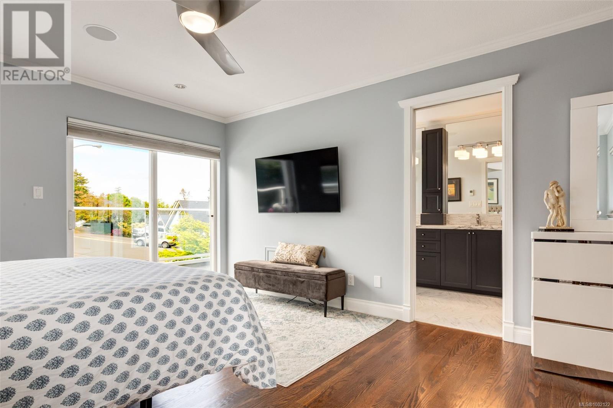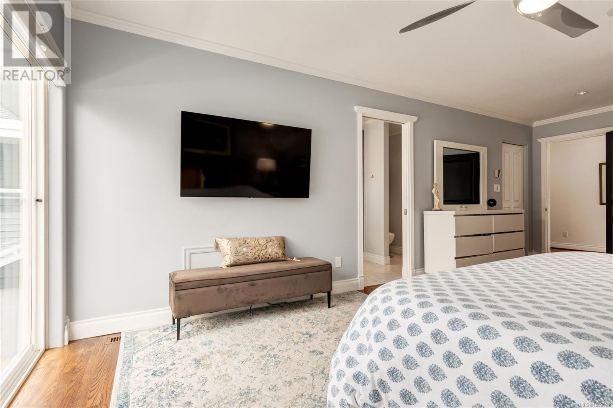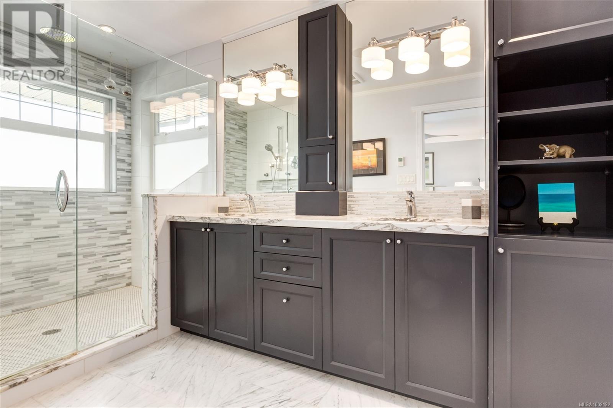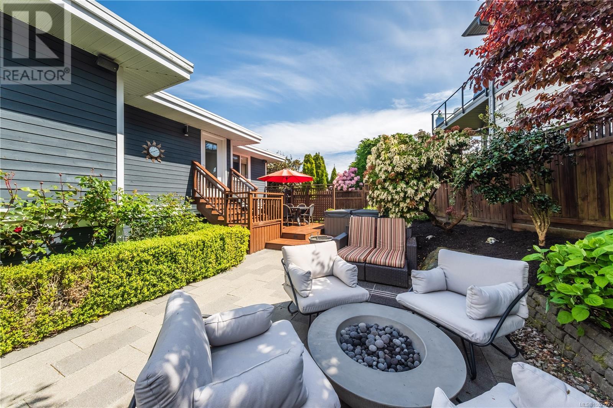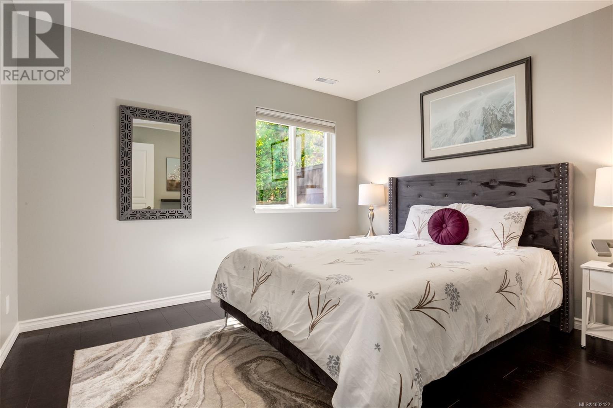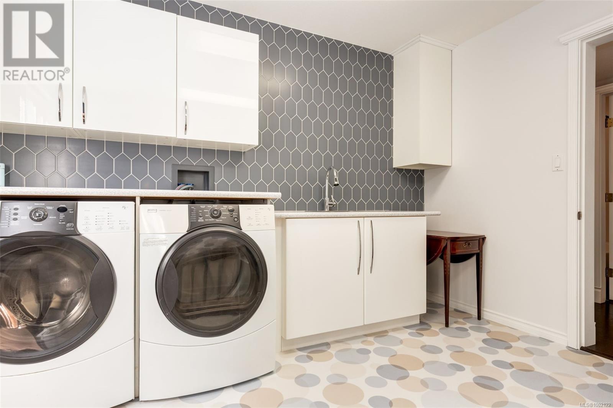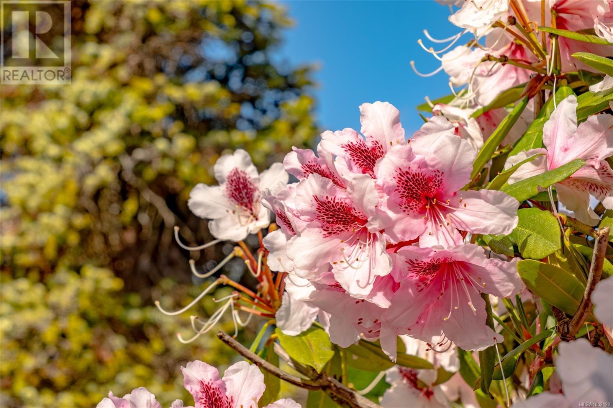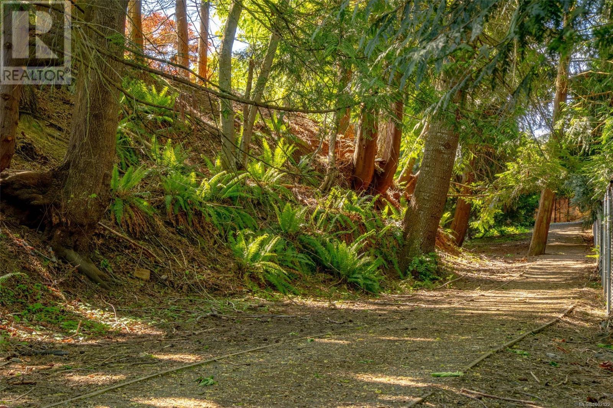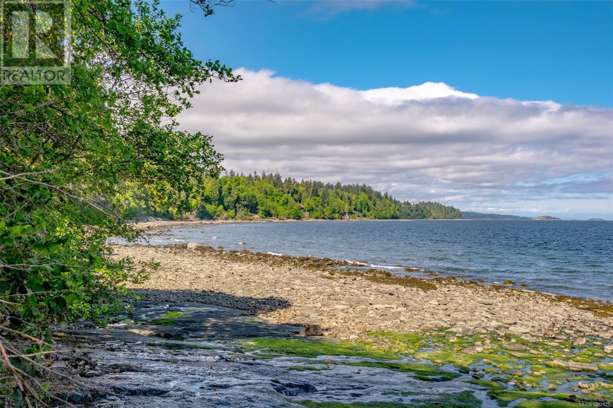5 Bedroom
3 Bathroom
3800 Sqft
Fireplace
Air Conditioned
Heat Pump
$1,374,900
Welcome to this professionally designed coastal residence offering over 3,700 SF of luxurious living space, thoughtfully crafted for comfort, beauty, and functionality—now Poly B free for peace of mind. With ground-level entry and main living up, this home showcases panoramic ocean and mountain views from nearly every angle. At the heart of the home is a chef’s kitchen featuring gull-wing cabinetry, quartz countertops, double wall ovens, a gas cooktop, and an oversized island—all framed by natural light and stunning vistas. Hardwood flooring flows throughout, connecting seamlessly to three expansive oceanview decks. Year-round comfort comes easy with a gas furnace, heat pump, air conditioning, a laundry chute, and three gas fireplaces. The spa-like primary suite includes a fully tiled walk-in shower with rainfall head and body jets, dual vanities, and elegant finishes. The lower level offers flexible living with two additional bedrooms, a full bathroom, spacious media or family room, and a stylish wet bar—ideal for entertaining guests or extended family. Step outside to a professionally landscaped, irrigated backyard retreat with a 6-person hot tub and multiple lounging areas. Additional highlights include smart home system hookup, a double attached garage, and a newer roof (2022). This is refined West Coast living—elevated by design, enriched by thoughtful upgrades, and framed by natural beauty. (id:57571)
Open House
This property has open houses!
Starts at:
11:00 am
Ends at:
1:00 pm
Property Details
|
MLS® Number
|
1002122 |
|
Property Type
|
Single Family |
|
Neigbourhood
|
North Nanaimo |
|
Features
|
Level Lot, Corner Site, Other |
|
Parking Space Total
|
4 |
|
Plan
|
Vip58827 |
|
View Type
|
Ocean View |
Building
|
Bathroom Total
|
3 |
|
Bedrooms Total
|
5 |
|
Constructed Date
|
1994 |
|
Cooling Type
|
Air Conditioned |
|
Fireplace Present
|
Yes |
|
Fireplace Total
|
3 |
|
Heating Fuel
|
Electric, Natural Gas |
|
Heating Type
|
Heat Pump |
|
Size Interior
|
3800 Sqft |
|
Total Finished Area
|
3775 Sqft |
|
Type
|
House |
Land
|
Access Type
|
Road Access |
|
Acreage
|
No |
|
Size Irregular
|
7072 |
|
Size Total
|
7072 Sqft |
|
Size Total Text
|
7072 Sqft |
|
Zoning Description
|
R5 |
|
Zoning Type
|
Residential |
Rooms
| Level |
Type |
Length |
Width |
Dimensions |
|
Lower Level |
Bathroom |
9 ft |
|
9 ft x Measurements not available |
|
Lower Level |
Mud Room |
|
|
14'5 x 12'6 |
|
Lower Level |
Laundry Room |
|
|
12'3 x 11'4 |
|
Lower Level |
Bedroom |
|
|
11'7 x 11'4 |
|
Lower Level |
Bedroom |
|
|
11'4 x 11'5 |
|
Lower Level |
Recreation Room |
|
|
26'7 x 27'2 |
|
Lower Level |
Den |
|
|
17'11 x 9'7 |
|
Main Level |
Bathroom |
9 ft |
|
9 ft x Measurements not available |
|
Main Level |
Primary Bedroom |
|
|
13'3 x 21'7 |
|
Main Level |
Ensuite |
|
16 ft |
Measurements not available x 16 ft |
|
Main Level |
Bedroom |
|
|
10'3 x 11'8 |
|
Main Level |
Bedroom |
|
|
10'8 x 11'8 |
|
Main Level |
Family Room |
|
|
18'10 x 12'1 |
|
Main Level |
Kitchen |
|
|
22'5 x 12'3 |
|
Main Level |
Dining Room |
|
|
13'10 x 13'3 |
|
Main Level |
Living Room |
|
|
13'2 x 14'2 |


